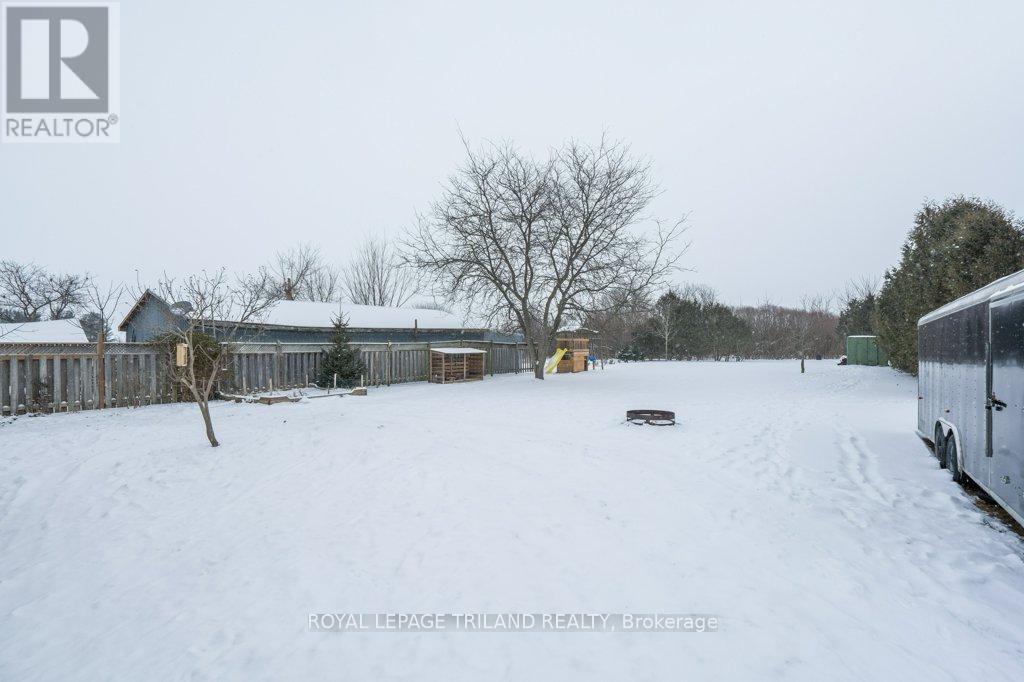273 Appin Road Southwest Middlesex, Ontario N0L 1M0
$575,000
Discover the charm of this raised ranch nestled at the edge of Glencoe, backing onto picturesque farmland. This inviting home features two bedrooms on the main floor, complemented by an open kitchen and dining area that flows seamlessly into a spacious living room. A well-appointed 5-piece bathroom serves the main level, enhancing convenience for daily living. The lower level is a cozy retreat, boasting a large family room with a brick gas fireplace and abundant natural light from the many windows. You'll also find a generous bonus room that can be transformed into a play area or workout space, a bedroom, along with storage under the foyer, a utility room, and a second 4-piece bathroom. Glencoe itself offers a range of amenities, including a VIA Rail stop connecting you between Windsor and Toronto, dining options such as Tim Hortons and Subway, two grocery stores, a country depot, a dollar store, an arena, a curling arena, and a library. Just a few minutes west, Four Counties Health Services provides emergency services. The property is complete with municipal water, situated on a paved road with a large backyard, a covered rear patio, a concrete lane way, and a single garage with convenient access to the rear yard, all surrounded by mature cedar trees. All appliances are included, and the water heater is owned. Recent upgrades include new carpeting on the stairs (2025), upgraded master bedroom flooring (2025), R40 insulation, a furnace installed in 2019, and air conditioning added in 2015, sewage pump 2023. This home offers a perfect blend of comfort, practicality, and community! (id:51356)
Open House
This property has open houses!
2:00 pm
Ends at:4:00 pm
2:00 pm
Ends at:4:00 pm
Property Details
| MLS® Number | X11923904 |
| Property Type | Single Family |
| Community Name | Glencoe |
| Amenities Near By | Hospital, Park, Place Of Worship |
| Community Features | Community Centre |
| Equipment Type | None |
| Features | Flat Site, Sump Pump |
| Parking Space Total | 7 |
| Rental Equipment Type | None |
| Structure | Patio(s), Shed |
Building
| Bathroom Total | 2 |
| Bedrooms Above Ground | 2 |
| Bedrooms Below Ground | 1 |
| Bedrooms Total | 3 |
| Amenities | Fireplace(s) |
| Appliances | Water Heater, Water Meter, Garage Door Opener Remote(s), Dishwasher, Dryer, Freezer, Refrigerator, Stove, Washer, Window Coverings |
| Architectural Style | Raised Bungalow |
| Basement Type | Full |
| Construction Style Attachment | Detached |
| Cooling Type | Central Air Conditioning |
| Exterior Finish | Aluminum Siding, Brick |
| Fire Protection | Smoke Detectors |
| Fireplace Present | Yes |
| Flooring Type | Laminate, Tile, Vinyl, Carpeted |
| Foundation Type | Poured Concrete |
| Heating Fuel | Natural Gas |
| Heating Type | Forced Air |
| Stories Total | 1 |
| Size Interior | 1,500 - 2,000 Ft2 |
| Type | House |
| Utility Water | Municipal Water |
Parking
| Attached Garage |
Land
| Acreage | No |
| Land Amenities | Hospital, Park, Place Of Worship |
| Sewer | Septic System |
| Size Depth | 283 Ft |
| Size Frontage | 70 Ft |
| Size Irregular | 70 X 283 Ft |
| Size Total Text | 70 X 283 Ft |
| Zoning Description | R1(1) |
Rooms
| Level | Type | Length | Width | Dimensions |
|---|---|---|---|---|
| Lower Level | Family Room | 7.31 m | 3.6 m | 7.31 m x 3.6 m |
| Lower Level | Playroom | 7.46 m | 3.93 m | 7.46 m x 3.93 m |
| Lower Level | Bedroom 3 | 3.32 m | 3.01 m | 3.32 m x 3.01 m |
| Lower Level | Utility Room | 3.35 m | 3.71 m | 3.35 m x 3.71 m |
| Main Level | Dining Room | 3.51 m | 3.29 m | 3.51 m x 3.29 m |
| Main Level | Kitchen | 3.51 m | 3.56 m | 3.51 m x 3.56 m |
| Main Level | Living Room | 6.91 m | 4.11 m | 6.91 m x 4.11 m |
| Main Level | Primary Bedroom | 3.87 m | 7 m | 3.87 m x 7 m |
| Main Level | Bedroom 2 | 2.74 m | 3 m | 2.74 m x 3 m |
| In Between | Foyer | 4.57 m | 2.22 m | 4.57 m x 2.22 m |
https://www.realtor.ca/real-estate/27803338/273-appin-road-southwest-middlesex-glencoe-glencoe
Contact Us
Contact us for more information











































