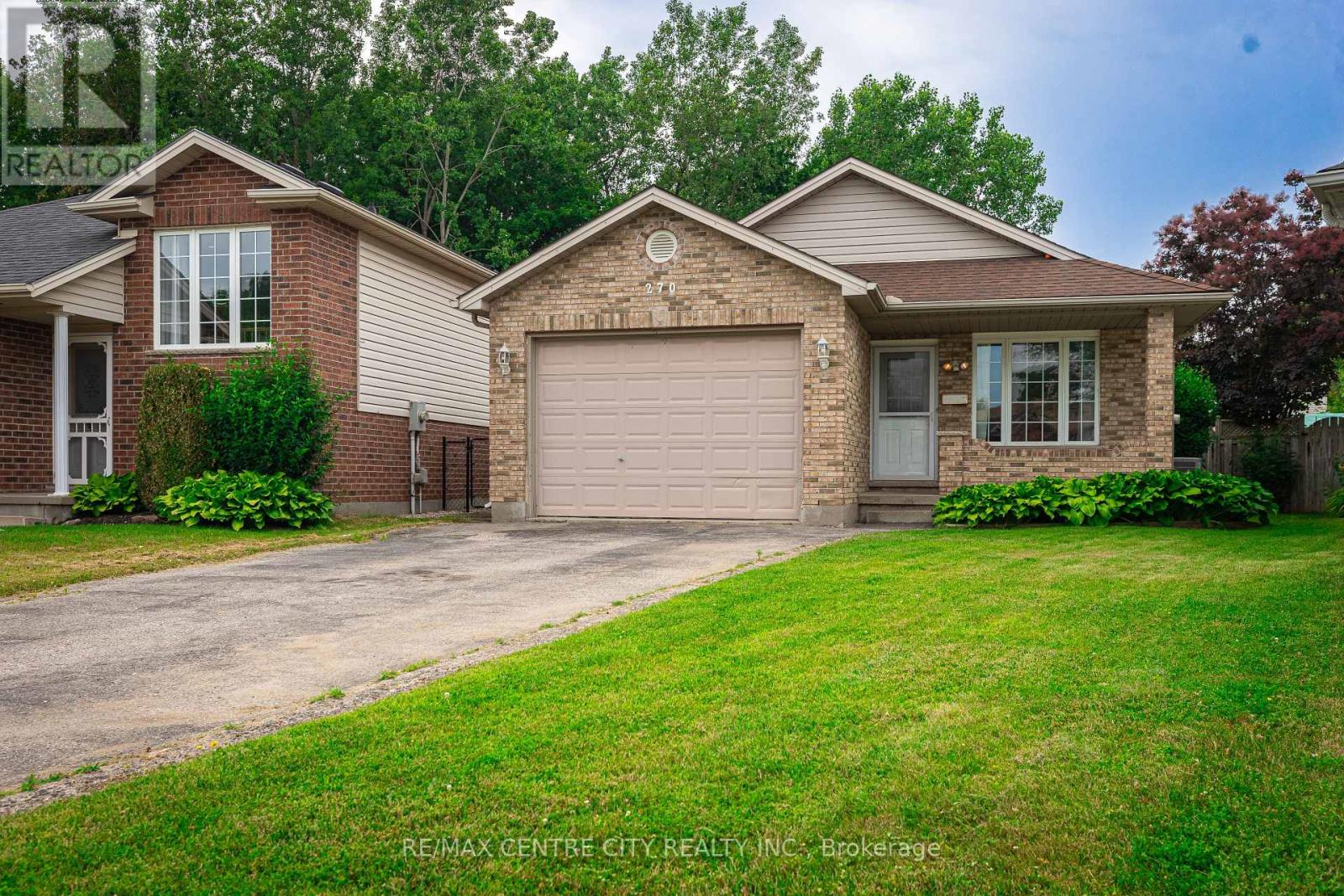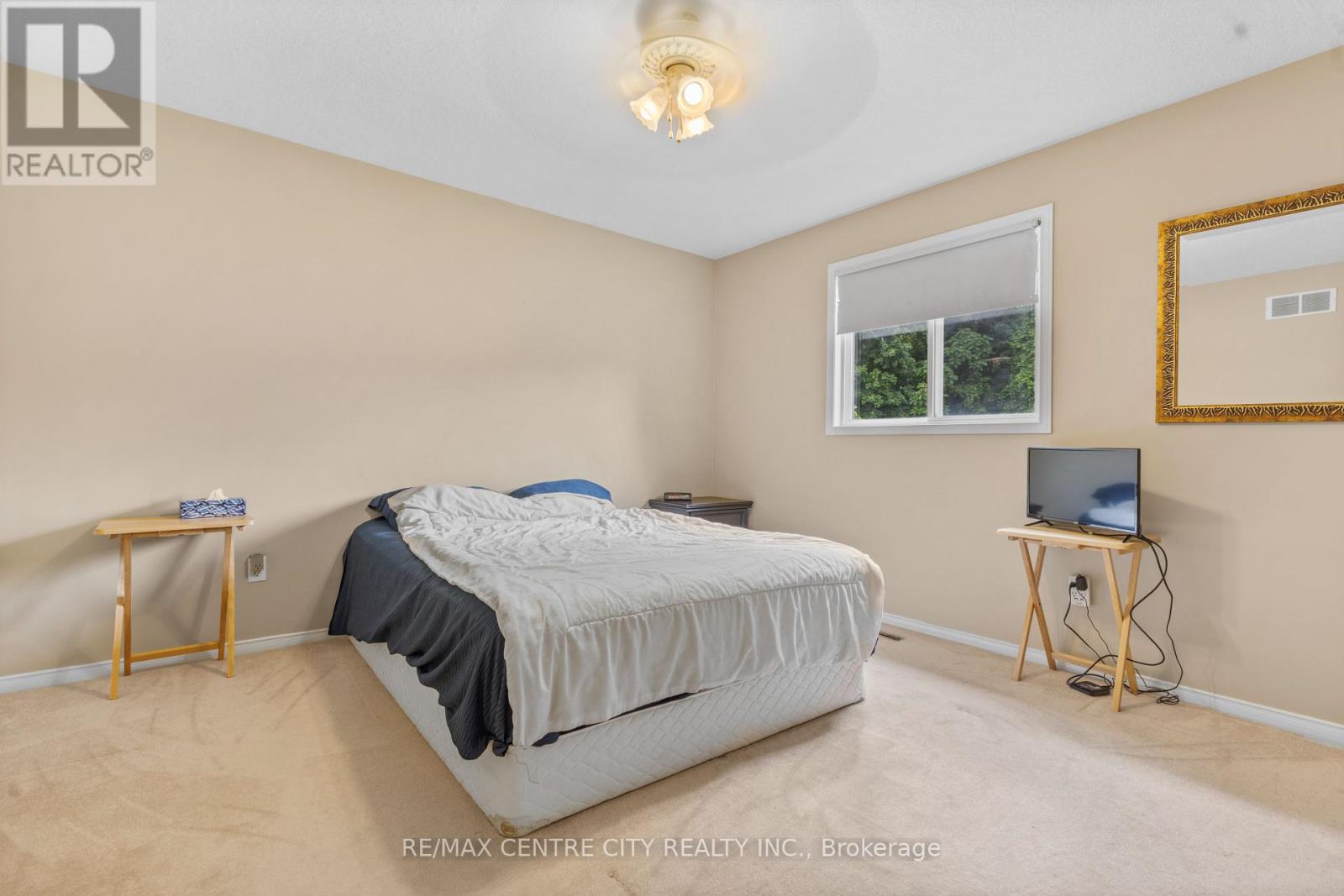4 Bedroom
2 Bathroom
Central Air Conditioning
Forced Air
$629,900
This home is located in a very quiet neighbourhood with lots of greenery and it located on a secluded street. With all the privacy, it is perfect for raising children and doesn't even have neighbours behind the property! Additionally, it features a 1.5 car garage, providing ample space for parking and storage. It also features 3 large bedrooms upstairs with a large bathroom that includes a stand up shower, soaker tub, and lots of room for getting ready for those busy days. The house also has large windows throughout that provides a ton of natural light which will save on those electricity bills! The main floor features an open-concept kitchen with ample room for a sitting table and a formal dining table. The lower level opens up to more than just extra rooms - it features an additional bedroom and a spacious living room with expansive windows, perfect for hosting guests and unwinding in style. Plus there's a bonus area that could double as an office or dedicated workspace. There's also a versatile area that can be transformed into your own personal gym or yoga room the next level down or just keep it as a large storage space. Don't miss the opportunity to tour the remarkable home today! (id:51356)
Property Details
|
MLS® Number
|
X9243638 |
|
Property Type
|
Single Family |
|
EquipmentType
|
Water Heater |
|
ParkingSpaceTotal
|
5 |
|
RentalEquipmentType
|
Water Heater |
|
Structure
|
Patio(s), Porch |
Building
|
BathroomTotal
|
2 |
|
BedroomsAboveGround
|
3 |
|
BedroomsBelowGround
|
1 |
|
BedroomsTotal
|
4 |
|
Appliances
|
Dishwasher, Dryer, Microwave, Refrigerator, Stove, Washer |
|
BasementType
|
Full |
|
ConstructionStyleAttachment
|
Detached |
|
ConstructionStyleSplitLevel
|
Backsplit |
|
CoolingType
|
Central Air Conditioning |
|
ExteriorFinish
|
Brick, Vinyl Siding |
|
FoundationType
|
Poured Concrete |
|
HeatingFuel
|
Natural Gas |
|
HeatingType
|
Forced Air |
|
Type
|
House |
|
UtilityWater
|
Municipal Water |
Parking
Land
|
Acreage
|
No |
|
Sewer
|
Sanitary Sewer |
|
SizeDepth
|
115 Ft ,6 In |
|
SizeFrontage
|
24 Ft ,6 In |
|
SizeIrregular
|
24.55 X 115.54 Ft |
|
SizeTotalText
|
24.55 X 115.54 Ft |
Rooms
| Level |
Type |
Length |
Width |
Dimensions |
|
Second Level |
Bathroom |
3.72 m |
2.28 m |
3.72 m x 2.28 m |
|
Second Level |
Bedroom |
3.72 m |
3.74 m |
3.72 m x 3.74 m |
|
Second Level |
Bedroom 2 |
3.38 m |
2.93 m |
3.38 m x 2.93 m |
|
Second Level |
Bedroom 3 |
3.93 m |
3.2 m |
3.93 m x 3.2 m |
|
Basement |
Laundry Room |
3.44 m |
5.69 m |
3.44 m x 5.69 m |
|
Lower Level |
Office |
1.86 m |
3.56 m |
1.86 m x 3.56 m |
|
Lower Level |
Living Room |
6.04 m |
4.02 m |
6.04 m x 4.02 m |
|
Lower Level |
Bedroom 4 |
3.29 m |
3.87 m |
3.29 m x 3.87 m |
|
Lower Level |
Bathroom |
2.68 m |
1.25 m |
2.68 m x 1.25 m |
|
Lower Level |
Recreational, Games Room |
3.81 m |
6.46 m |
3.81 m x 6.46 m |
|
Main Level |
Kitchen |
3.96 m |
3.72 m |
3.96 m x 3.72 m |
|
Ground Level |
Dining Room |
6.8 m |
4.03 m |
6.8 m x 4.03 m |
https://www.realtor.ca/real-estate/27263013/270-exmouth-circle-london



























