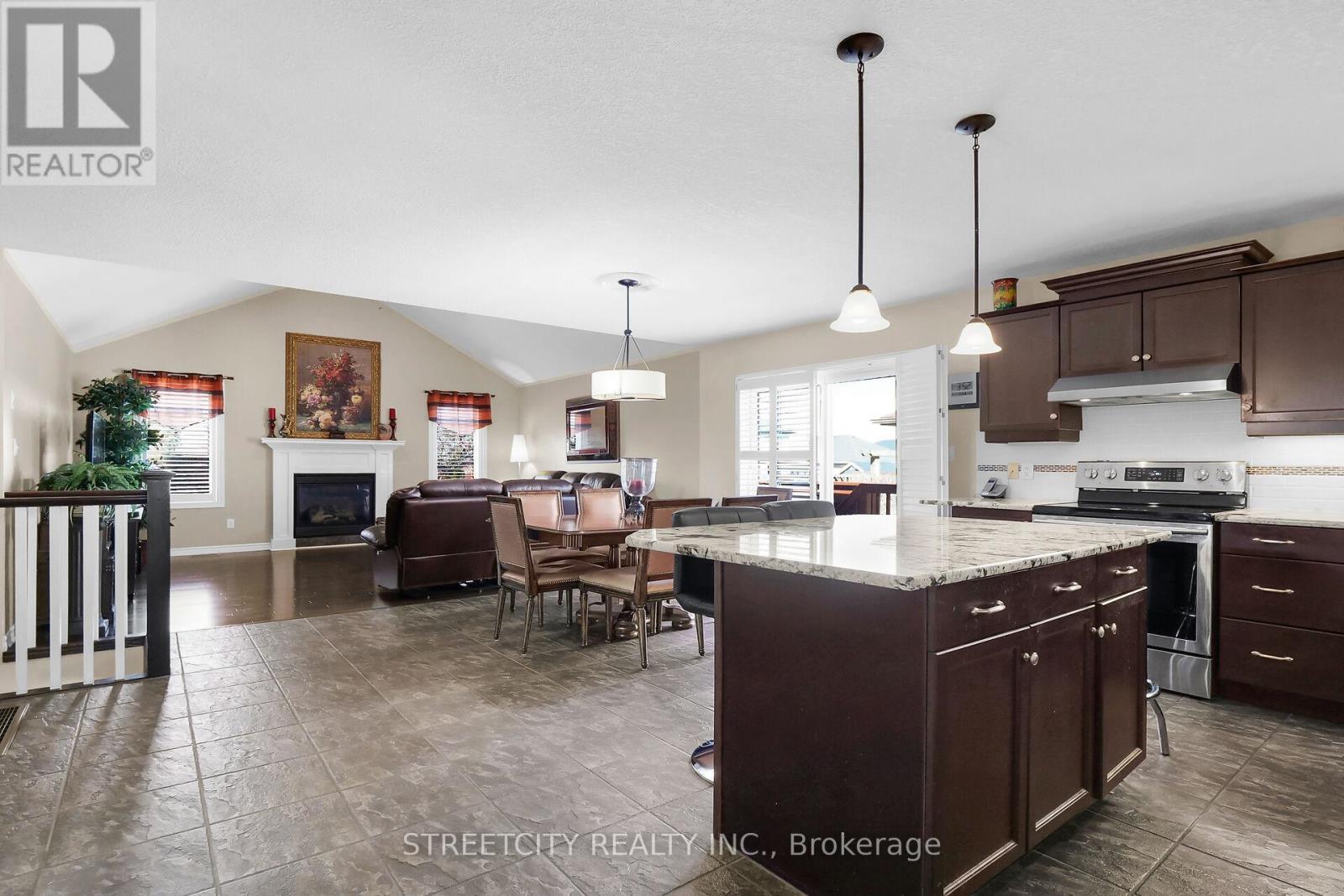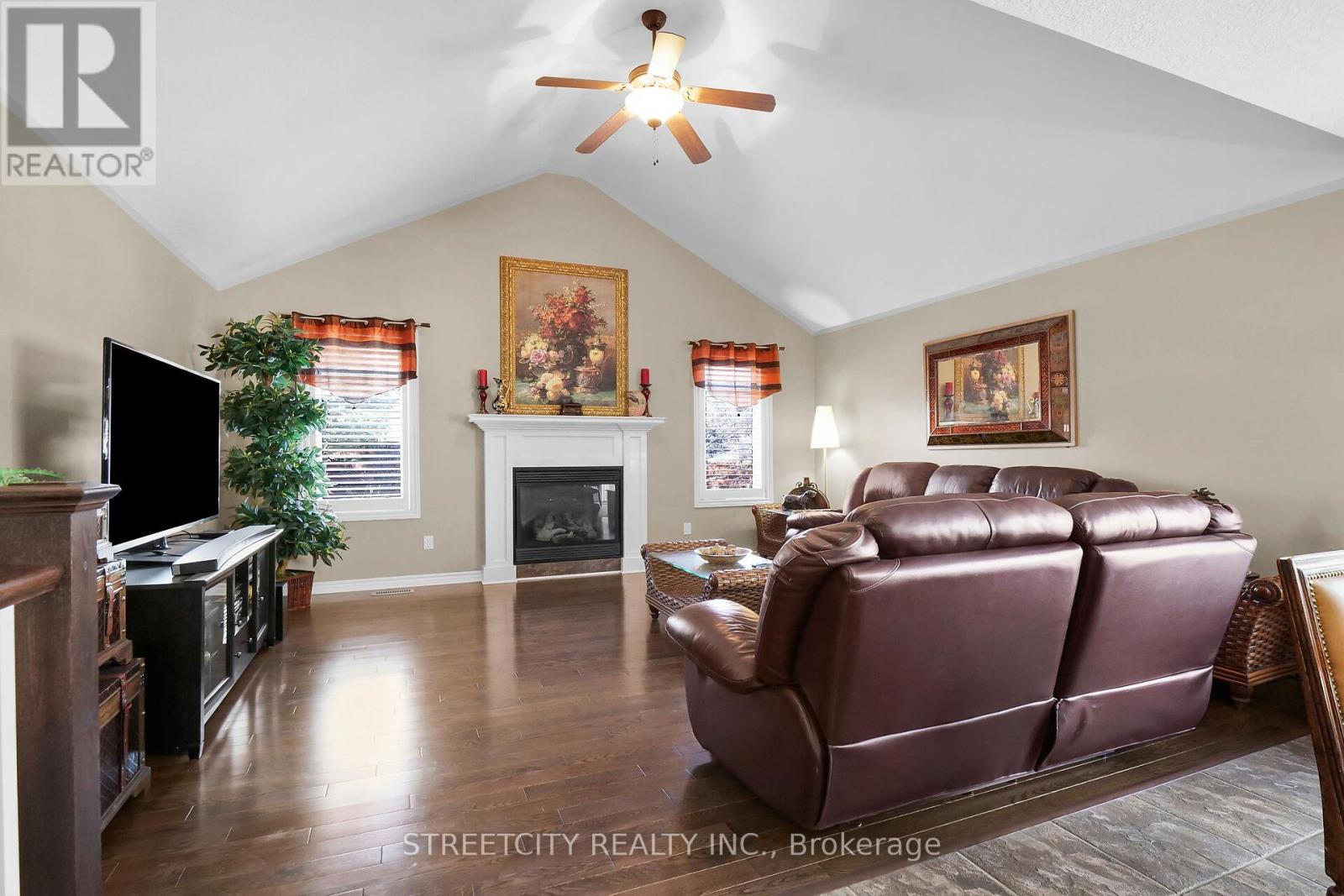4 Bedroom
2 Bathroom
Bungalow
Fireplace
Central Air Conditioning
Forced Air
$719,900
Immaculate and spacious Ranch, located in one of the desirable neighbourhood Orchard Park, stauning view from outside and inside, offer 3 bedrooms, 2 bathroom, 1 car garage, double wide concrete driveway, family room and great room. Main floor features, a large great room with gas fireplace, vaulted ceiling, open concept to dining area and gorgeous kitchen with plenty of cabinets and a breakfast bar, and glass door leads to wood dick, three 3 spacious bedrooms plus 4 pc. Bathroom, and laundry room, all hardwood and ceramic flooring. Lower floor offer a hug family room, study room, 3 pc bathroom, game room, workshop room and a lots of room for you to manage, fully fenced front yard, beautiful landscaped, and backyard with stamped concrete patio and gazebo for family entertainment with a lots of privacy. Close to the most amenities. (id:51356)
Property Details
|
MLS® Number
|
X9039120 |
|
Property Type
|
Single Family |
|
AmenitiesNearBy
|
Schools |
|
Features
|
Sump Pump |
|
ParkingSpaceTotal
|
3 |
Building
|
BathroomTotal
|
2 |
|
BedroomsAboveGround
|
3 |
|
BedroomsBelowGround
|
1 |
|
BedroomsTotal
|
4 |
|
Amenities
|
Fireplace(s) |
|
ArchitecturalStyle
|
Bungalow |
|
BasementDevelopment
|
Partially Finished |
|
BasementType
|
Full (partially Finished) |
|
ConstructionStyleAttachment
|
Detached |
|
CoolingType
|
Central Air Conditioning |
|
ExteriorFinish
|
Brick, Vinyl Siding |
|
FireplacePresent
|
Yes |
|
FoundationType
|
Poured Concrete |
|
HeatingFuel
|
Natural Gas |
|
HeatingType
|
Forced Air |
|
StoriesTotal
|
1 |
|
Type
|
House |
|
UtilityWater
|
Municipal Water |
Parking
Land
|
Acreage
|
No |
|
FenceType
|
Fenced Yard |
|
LandAmenities
|
Schools |
|
Sewer
|
Sanitary Sewer |
|
SizeDepth
|
109 Ft ,4 In |
|
SizeFrontage
|
53 Ft ,11 In |
|
SizeIrregular
|
53.94 X 109.4 Ft |
|
SizeTotalText
|
53.94 X 109.4 Ft|under 1/2 Acre |
|
ZoningDescription
|
R3a-2 |
Rooms
| Level |
Type |
Length |
Width |
Dimensions |
|
Lower Level |
Bathroom |
|
|
Measurements not available |
|
Lower Level |
Family Room |
6.43 m |
4.55 m |
6.43 m x 4.55 m |
|
Lower Level |
Study |
4.11 m |
2.59 m |
4.11 m x 2.59 m |
|
Lower Level |
Games Room |
7.11 m |
3.58 m |
7.11 m x 3.58 m |
|
Lower Level |
Workshop |
4.88 m |
4.04 m |
4.88 m x 4.04 m |
|
Main Level |
Great Room |
4.09 m |
4.85 m |
4.09 m x 4.85 m |
|
Main Level |
Laundry Room |
2.26 m |
1.91 m |
2.26 m x 1.91 m |
|
Main Level |
Kitchen |
5.97 m |
4.88 m |
5.97 m x 4.88 m |
|
Main Level |
Primary Bedroom |
4.9 m |
3.17 m |
4.9 m x 3.17 m |
|
Main Level |
Bedroom 2 |
3.61 m |
3.17 m |
3.61 m x 3.17 m |
|
Main Level |
Bedroom 3 |
3.81 m |
3.28 m |
3.81 m x 3.28 m |
|
Main Level |
Bathroom |
3 m |
1.37 m |
3 m x 1.37 m |
https://www.realtor.ca/real-estate/27171979/27-peach-tree-boulevard-st-thomas











































