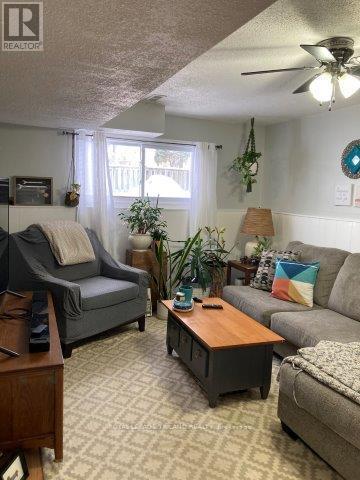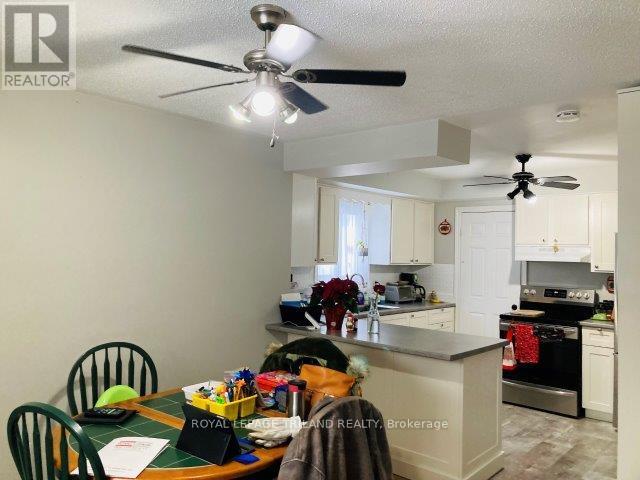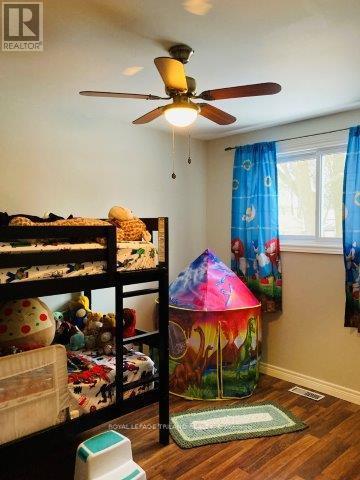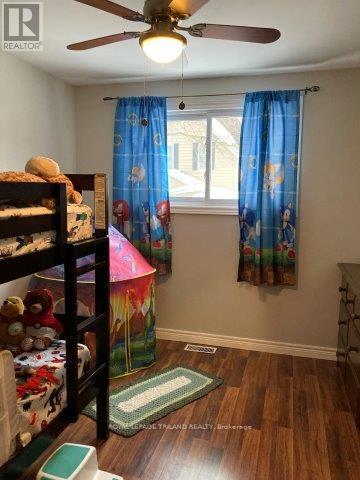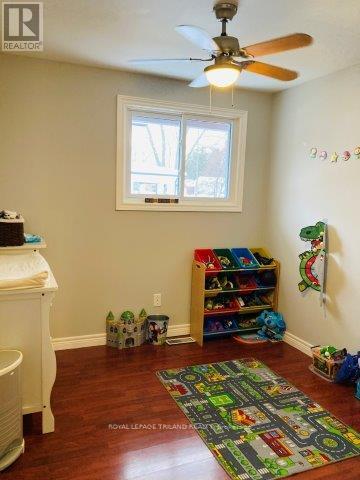4 Bedroom
2 Bathroom
Central Air Conditioning
Forced Air
$574,900
Don't miss out! 268 Carrie Street offers a great investment opportunity or potential multi-family living space. This 4 level Backsplit home has a fully fenced backyard and recent updates include newer windows throughout, recently updated kitchen, Furnace (2016), Roof (2019) and an owned Water heater. The upper level has an open, spacious living room with a large bay window, along with 3 spacious bedrooms, laundry and a 4 piece bathroom. The basement has a separate entrance to a fully functional area with 1 bedroom plus den, kitchen, laundry and 3 piece bathroom. The large windows throughout, gives you the feeling that you are on the main level. Another great feature is the location, close to schools, downtown, hospital and park areas. (id:51356)
Property Details
|
MLS® Number
|
X11890391 |
|
Property Type
|
Single Family |
|
Community Name
|
NW |
|
AmenitiesNearBy
|
Hospital, Park |
|
Features
|
Flat Site, Conservation/green Belt |
|
ParkingSpaceTotal
|
4 |
|
Structure
|
Porch |
Building
|
BathroomTotal
|
2 |
|
BedroomsAboveGround
|
3 |
|
BedroomsBelowGround
|
1 |
|
BedroomsTotal
|
4 |
|
Appliances
|
Water Heater, Dishwasher, Dryer, Refrigerator, Stove, Washer |
|
BasementDevelopment
|
Finished |
|
BasementFeatures
|
Separate Entrance |
|
BasementType
|
N/a (finished) |
|
ConstructionStyleAttachment
|
Detached |
|
ConstructionStyleSplitLevel
|
Backsplit |
|
CoolingType
|
Central Air Conditioning |
|
ExteriorFinish
|
Aluminum Siding, Brick |
|
FireProtection
|
Smoke Detectors |
|
FoundationType
|
Concrete |
|
HeatingFuel
|
Natural Gas |
|
HeatingType
|
Forced Air |
|
Type
|
House |
|
UtilityWater
|
Municipal Water |
Land
|
Acreage
|
No |
|
FenceType
|
Fenced Yard |
|
LandAmenities
|
Hospital, Park |
|
Sewer
|
Sanitary Sewer |
|
SizeDepth
|
103 Ft ,9 In |
|
SizeFrontage
|
55 Ft |
|
SizeIrregular
|
55 X 103.78 Ft |
|
SizeTotalText
|
55 X 103.78 Ft|under 1/2 Acre |
|
ZoningDescription
|
R1 |
Rooms
| Level |
Type |
Length |
Width |
Dimensions |
|
Lower Level |
Kitchen |
3.87 m |
3.01 m |
3.87 m x 3.01 m |
|
Lower Level |
Family Room |
6.15 m |
3.44 m |
6.15 m x 3.44 m |
|
Lower Level |
Den |
3.71 m |
3.35 m |
3.71 m x 3.35 m |
|
Lower Level |
Bedroom 4 |
4.29 m |
3.74 m |
4.29 m x 3.74 m |
|
Main Level |
Living Room |
6.58 m |
4.08 m |
6.58 m x 4.08 m |
|
Main Level |
Dining Room |
3.29 m |
3.08 m |
3.29 m x 3.08 m |
|
Main Level |
Kitchen |
3.41 m |
2.98 m |
3.41 m x 2.98 m |
|
Upper Level |
Primary Bedroom |
3.9 m |
3.96 m |
3.9 m x 3.96 m |
|
Upper Level |
Bedroom 2 |
3.53 m |
3.01 m |
3.53 m x 3.01 m |
|
Upper Level |
Bedroom 3 |
3.59 m |
2.47 m |
3.59 m x 2.47 m |
Utilities
|
Cable
|
Available |
|
Sewer
|
Installed |
https://www.realtor.ca/real-estate/27732674/268-carrie-street-strathroy-caradoc-nw-nw




