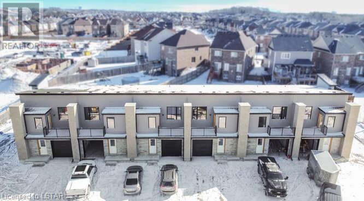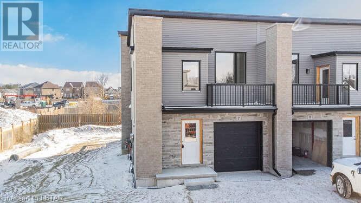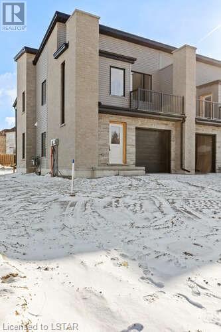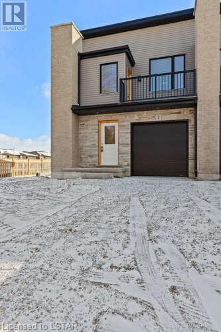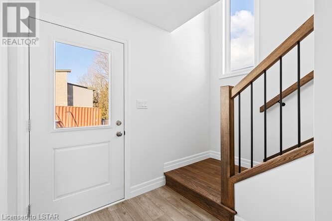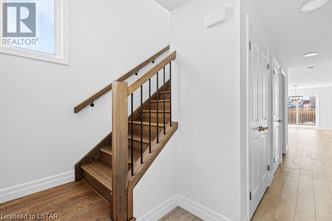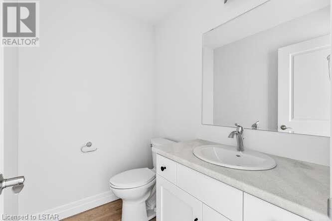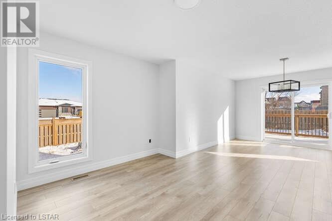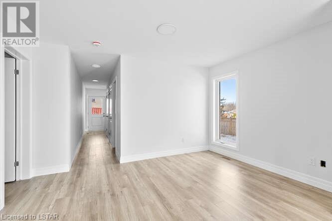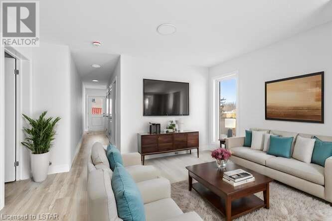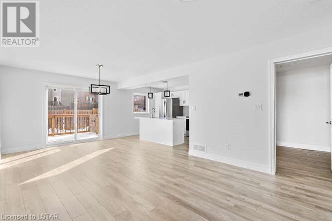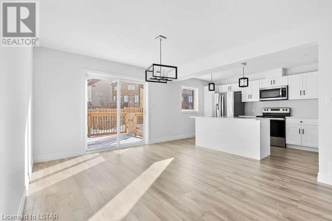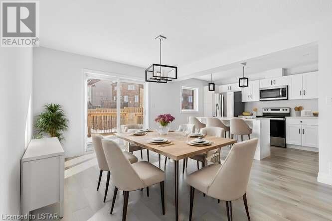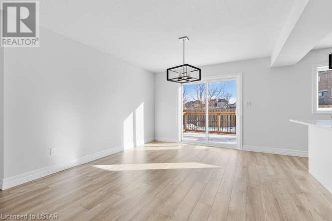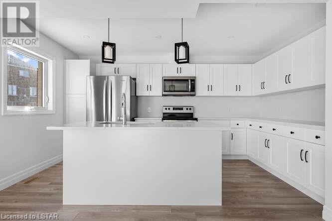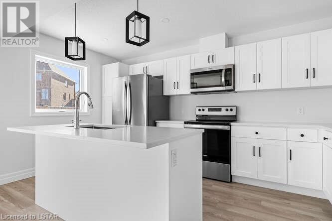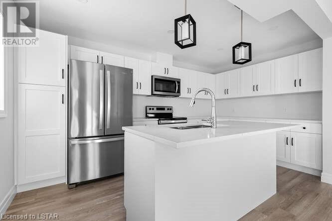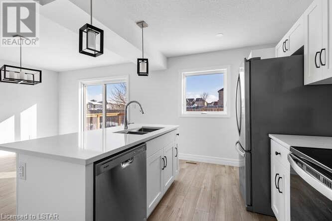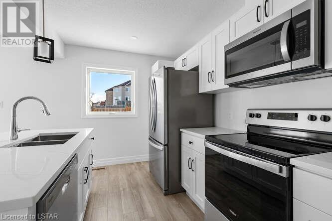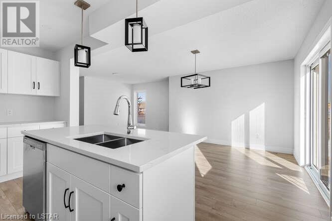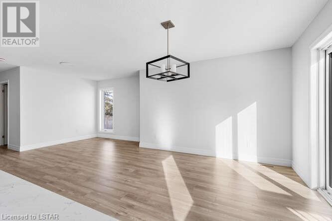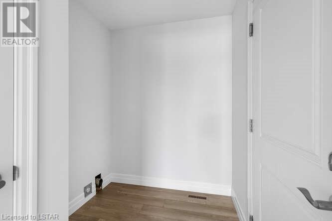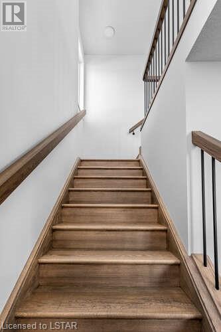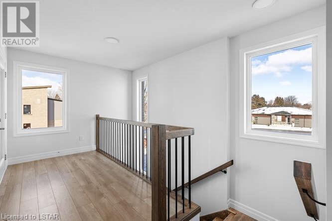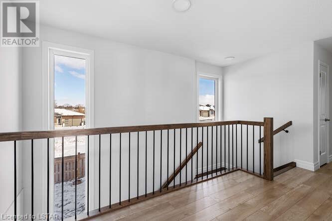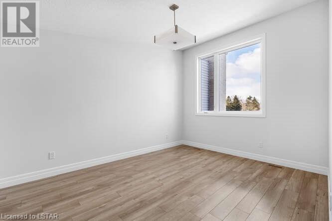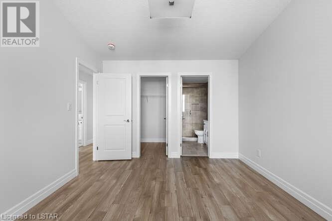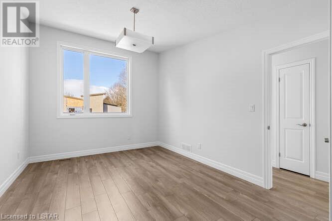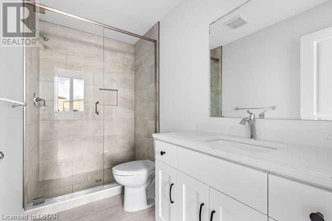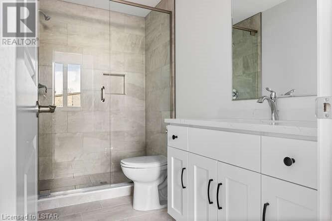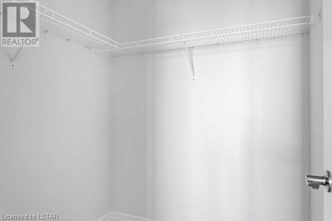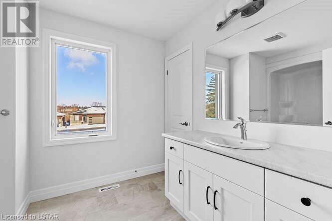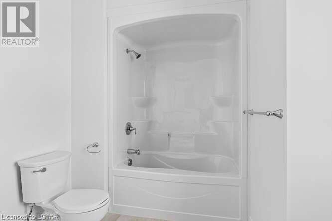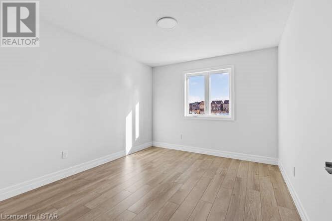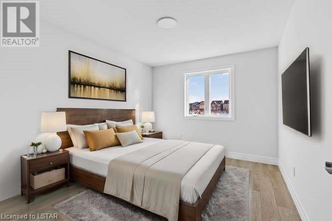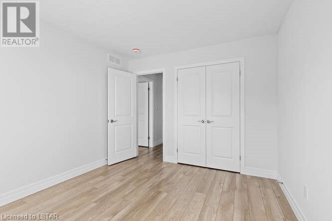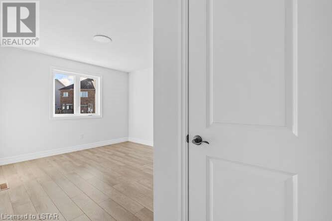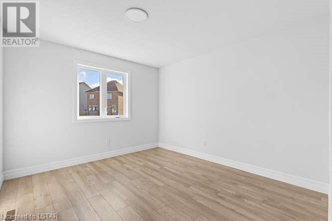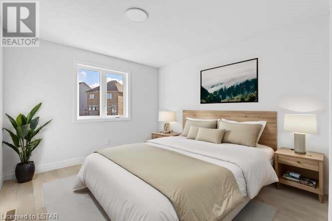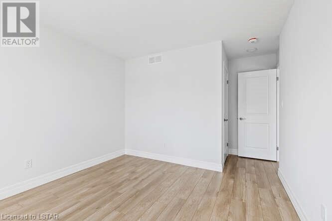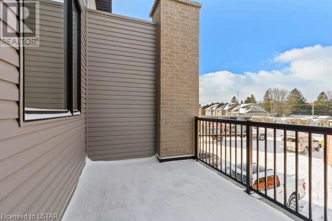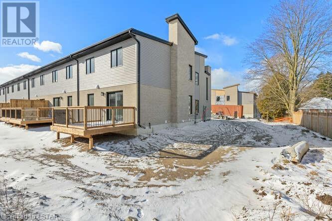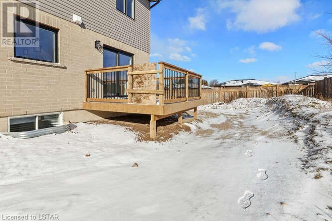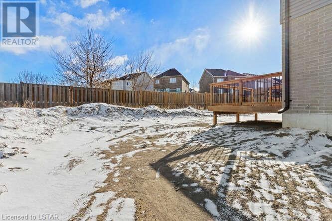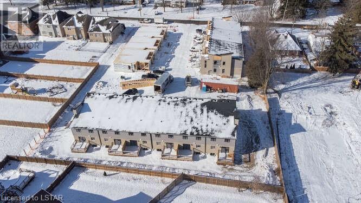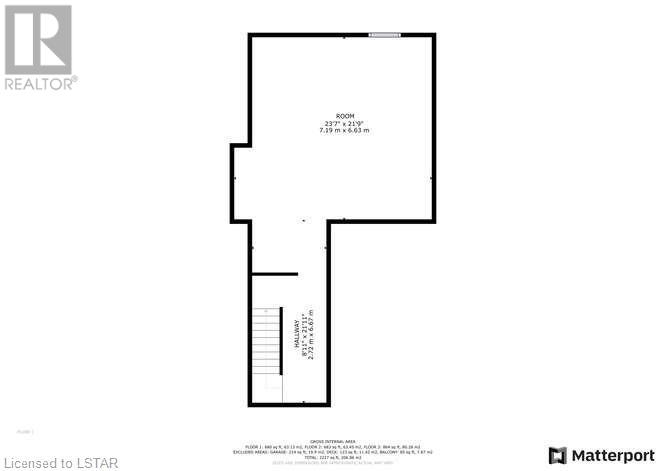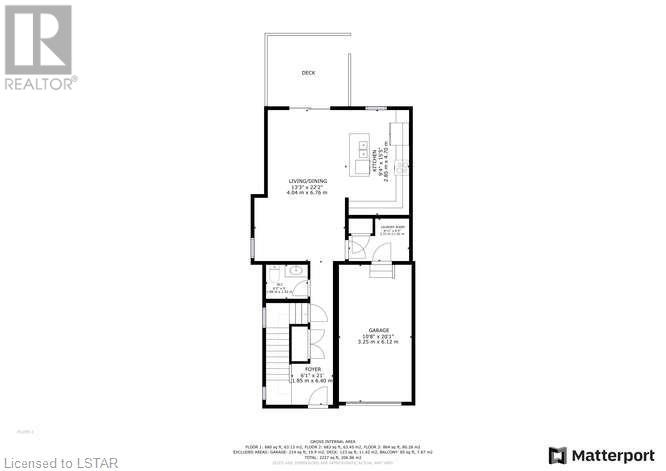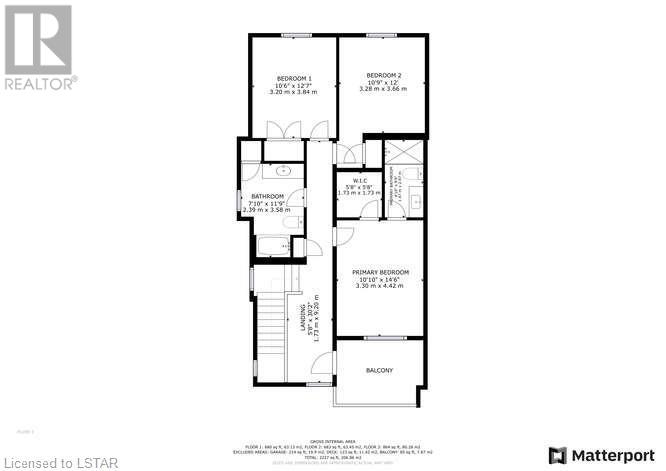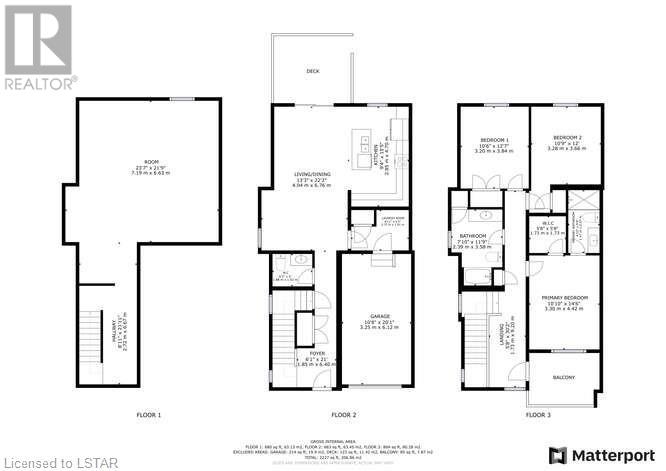3 Bedroom
3 Bathroom
1600
2 Level
Central Air Conditioning
Forced Air
$2,600 Monthly
Insurance, Landscaping, Property Management
This beautiful 3 bedroom freehold townhouse, newly constructed, presents an ideal home for a medium sized family. The modern open-concept main floor boasts a lovely kitchen with a central island, seamlessly flowing into the living and dining areas. Step outside through dining area onto the deck.. Perfect for outdoor gatherings. Additionally, a convenient 2 piece powder room completes this level. Ascending to the second floor, you'll find a spacious master bedroom featuring a luxurious 3 piece ensuite. Two more spacious bedrooms and a 4 piece main bathroom finish off this level. Balcony off the second level allows for more relaxation. Call for a tour. (id:51356)
Property Details
|
MLS® Number
|
40579716 |
|
Property Type
|
Single Family |
|
Amenities Near By
|
Golf Nearby, Shopping |
|
Features
|
Conservation/green Belt, Balcony |
|
Parking Space Total
|
2 |
Building
|
Bathroom Total
|
3 |
|
Bedrooms Above Ground
|
3 |
|
Bedrooms Total
|
3 |
|
Appliances
|
Dishwasher, Refrigerator, Stove |
|
Architectural Style
|
2 Level |
|
Basement Development
|
Unfinished |
|
Basement Type
|
Full (unfinished) |
|
Constructed Date
|
2024 |
|
Construction Style Attachment
|
Attached |
|
Cooling Type
|
Central Air Conditioning |
|
Exterior Finish
|
Brick, Vinyl Siding |
|
Fire Protection
|
Smoke Detectors |
|
Half Bath Total
|
1 |
|
Heating Fuel
|
Natural Gas |
|
Heating Type
|
Forced Air |
|
Stories Total
|
2 |
|
Size Interior
|
1600 |
|
Type
|
Row / Townhouse |
|
Utility Water
|
Municipal Water |
Parking
|
Attached Garage
|
|
|
Visitor Parking
|
|
Land
|
Access Type
|
Road Access |
|
Acreage
|
No |
|
Land Amenities
|
Golf Nearby, Shopping |
|
Sewer
|
Municipal Sewage System |
|
Zoning Description
|
None |
Rooms
| Level |
Type |
Length |
Width |
Dimensions |
|
Second Level |
Full Bathroom |
|
|
Measurements not available |
|
Second Level |
4pc Bathroom |
|
|
Measurements not available |
|
Second Level |
Bedroom |
|
|
12'2'' x 10'2'' |
|
Second Level |
Bedroom |
|
|
10'5'' x 11'5'' |
|
Second Level |
Primary Bedroom |
|
|
14'4'' x 11'3'' |
|
Main Level |
2pc Bathroom |
|
|
Measurements not available |
|
Main Level |
Living Room/dining Room |
|
|
21'6'' x 25'0'' |
|
Main Level |
Kitchen |
|
|
13'0'' x 7'0'' |
Utilities
|
Electricity
|
Available |
|
Natural Gas
|
Available |
https://www.realtor.ca/real-estate/26816342/261-pittock-park-road-unit-4-woodstock

