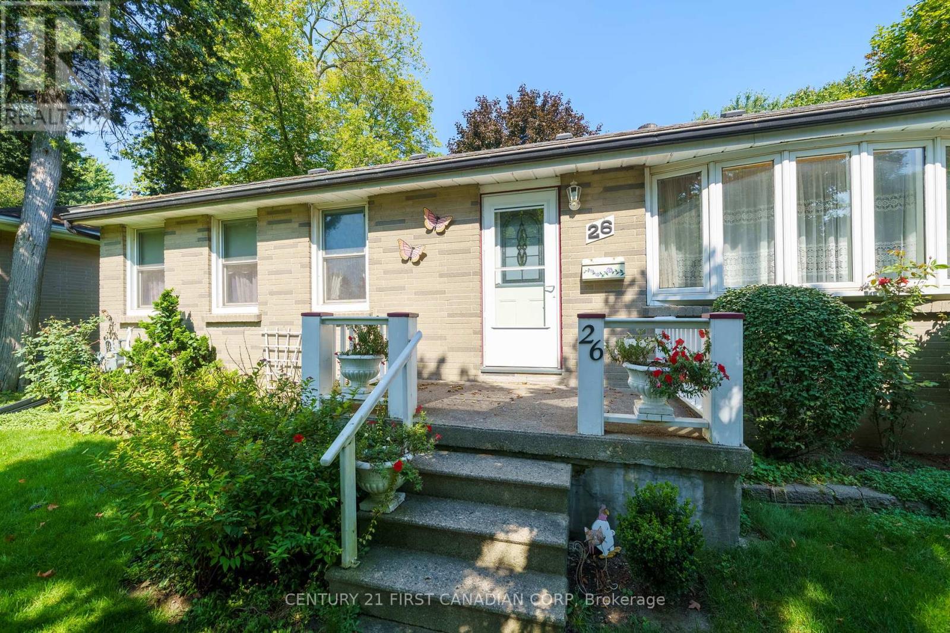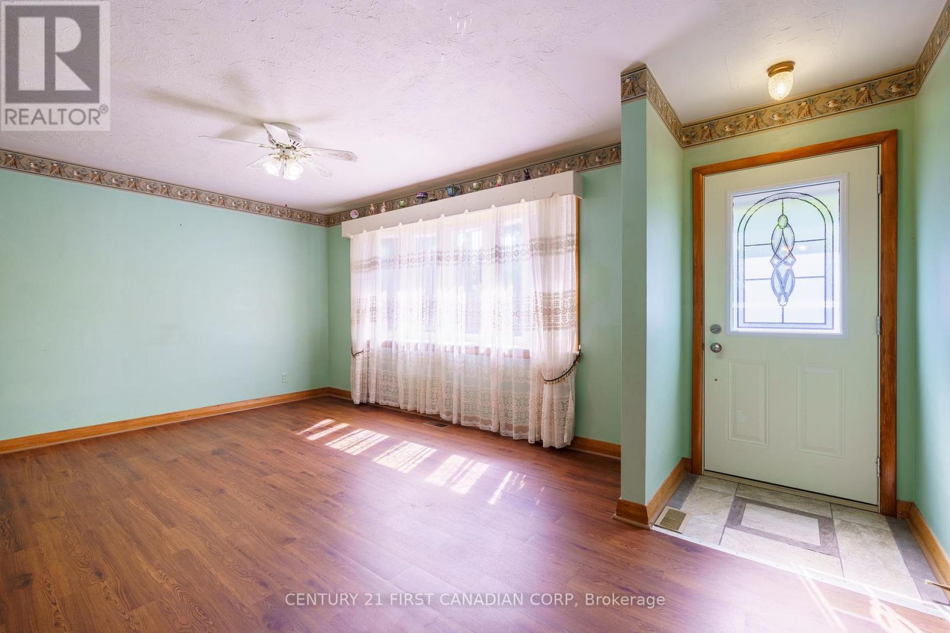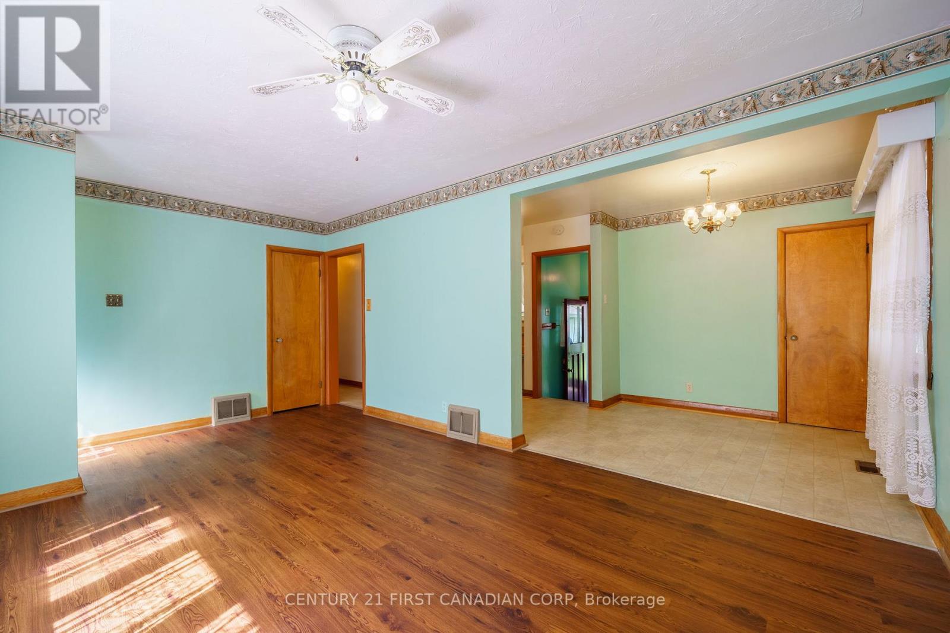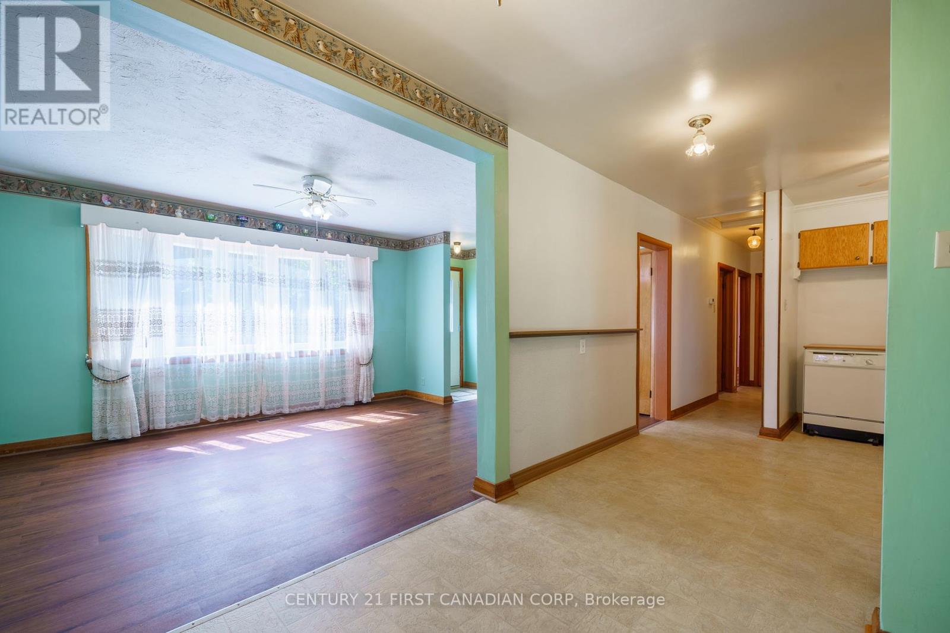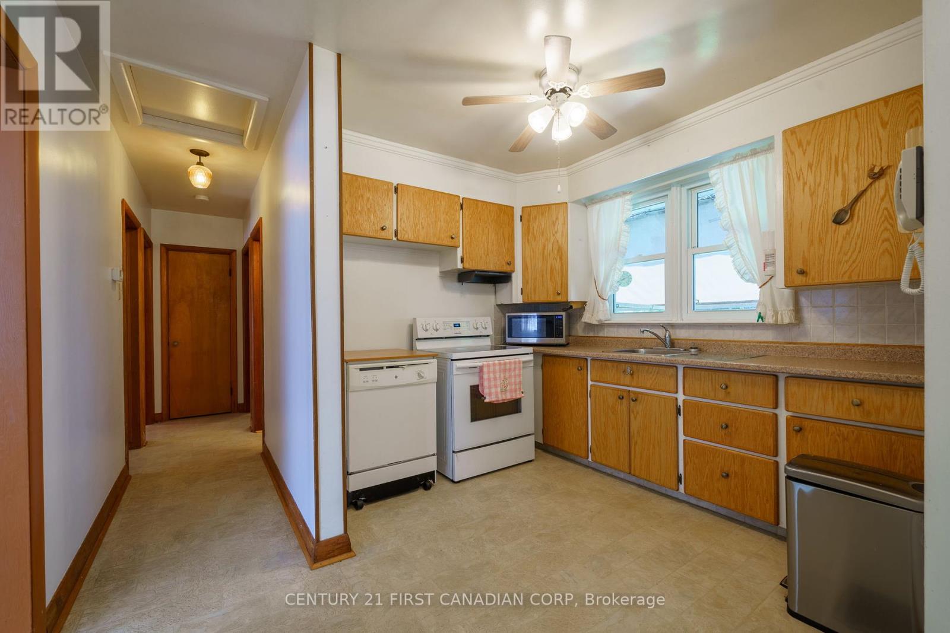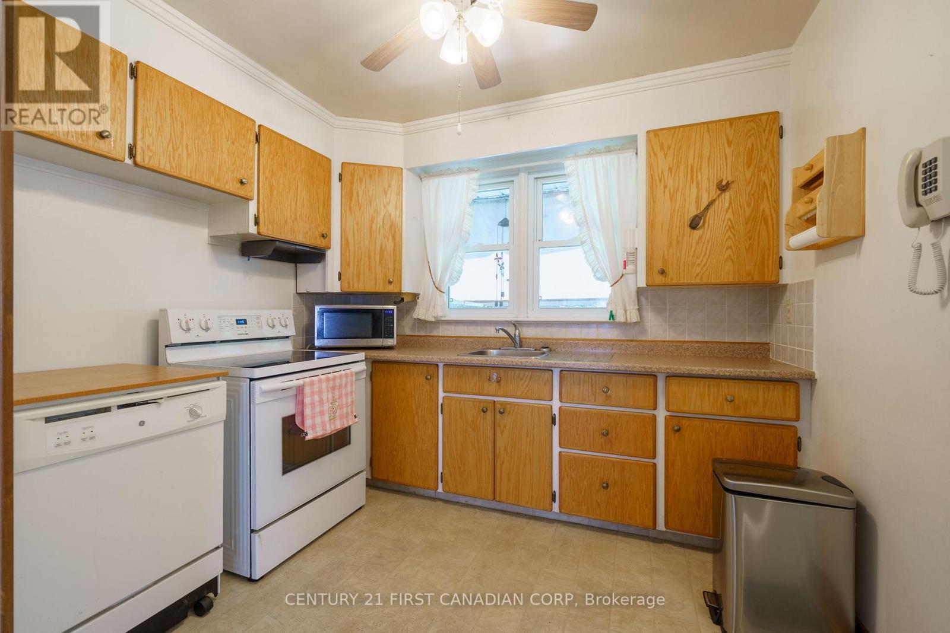3 Bedroom
1 Bathroom
Bungalow
Central Air Conditioning
Forced Air
$525,000
3 bedrooms in a solid brick bungalow on a large mature corner lot,(58x132) with a very private fullyfenced yard and an oversized detached garage all in a family friendly neighborhood, sound too good to be true, well here it is.This well cared for solid brick bungalow is ready for its next chapter. Furnace & A/C unit under 10 years old, roof is newer and also has protective gutterguards on eavestroughs. Some newer flooring, main floor with 3 bedrooms, a full bathroom, eat in kitchen and large living room is perfect one floor living and exactly the right layout for those not wanting stairs. Full basement has a large family room,convenient small 2 piece bath, lots of space for storage and or extra bedrooms. Enjoy your morning coffee or evening cocktails on your front porch or better yet in your very private backyard. Convenient location to all amenities, incl. shopping, schools, parks, main thoroughfares and easy highway access. (id:51356)
Property Details
|
MLS® Number
|
X9298232 |
|
Property Type
|
Single Family |
|
Neigbourhood
|
Fairmont |
|
Community Name
|
East P |
|
AmenitiesNearBy
|
Park |
|
Features
|
Level Lot |
|
ParkingSpaceTotal
|
4 |
Building
|
BathroomTotal
|
1 |
|
BedroomsAboveGround
|
3 |
|
BedroomsTotal
|
3 |
|
Appliances
|
Water Heater, Garage Door Opener Remote(s), Dishwasher, Dryer, Stove, Washer |
|
ArchitecturalStyle
|
Bungalow |
|
BasementDevelopment
|
Finished |
|
BasementType
|
N/a (finished) |
|
ConstructionStyleAttachment
|
Detached |
|
CoolingType
|
Central Air Conditioning |
|
ExteriorFinish
|
Brick Facing |
|
FoundationType
|
Poured Concrete |
|
HeatingFuel
|
Natural Gas |
|
HeatingType
|
Forced Air |
|
StoriesTotal
|
1 |
|
Type
|
House |
|
UtilityWater
|
Municipal Water |
Parking
Land
|
Acreage
|
No |
|
LandAmenities
|
Park |
|
Sewer
|
Sanitary Sewer |
|
SizeDepth
|
132 Ft |
|
SizeFrontage
|
58 Ft ,4 In |
|
SizeIrregular
|
58.37 X 132.02 Ft |
|
SizeTotalText
|
58.37 X 132.02 Ft|under 1/2 Acre |
|
ZoningDescription
|
R1-6 |
Rooms
| Level |
Type |
Length |
Width |
Dimensions |
|
Lower Level |
Family Room |
5.91 m |
7 m |
5.91 m x 7 m |
|
Lower Level |
Other |
9.26 m |
7 m |
9.26 m x 7 m |
|
Main Level |
Foyer |
3.42 m |
1.14 m |
3.42 m x 1.14 m |
|
Main Level |
Living Room |
3.42 m |
4.38 m |
3.42 m x 4.38 m |
|
Main Level |
Dining Room |
3.68 m |
2.48 m |
3.68 m x 2.48 m |
|
Main Level |
Kitchen |
2.87 m |
3.48 m |
2.87 m x 3.48 m |
|
Main Level |
Primary Bedroom |
3.22 m |
3.42 m |
3.22 m x 3.42 m |
|
Main Level |
Bedroom |
2.61 m |
3.42 m |
2.61 m x 3.42 m |
|
Main Level |
Bedroom |
3.28 m |
2.69 m |
3.28 m x 2.69 m |
https://www.realtor.ca/real-estate/27362200/26-magee-street-london-east-p


