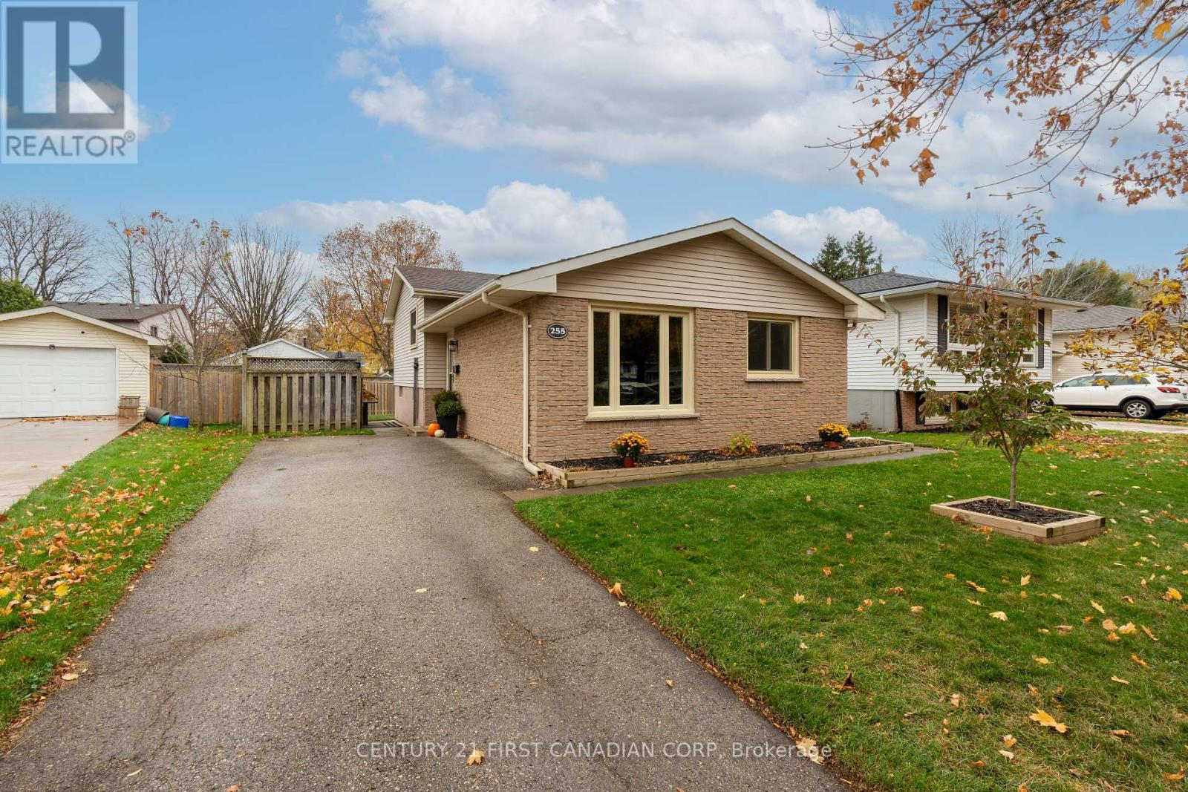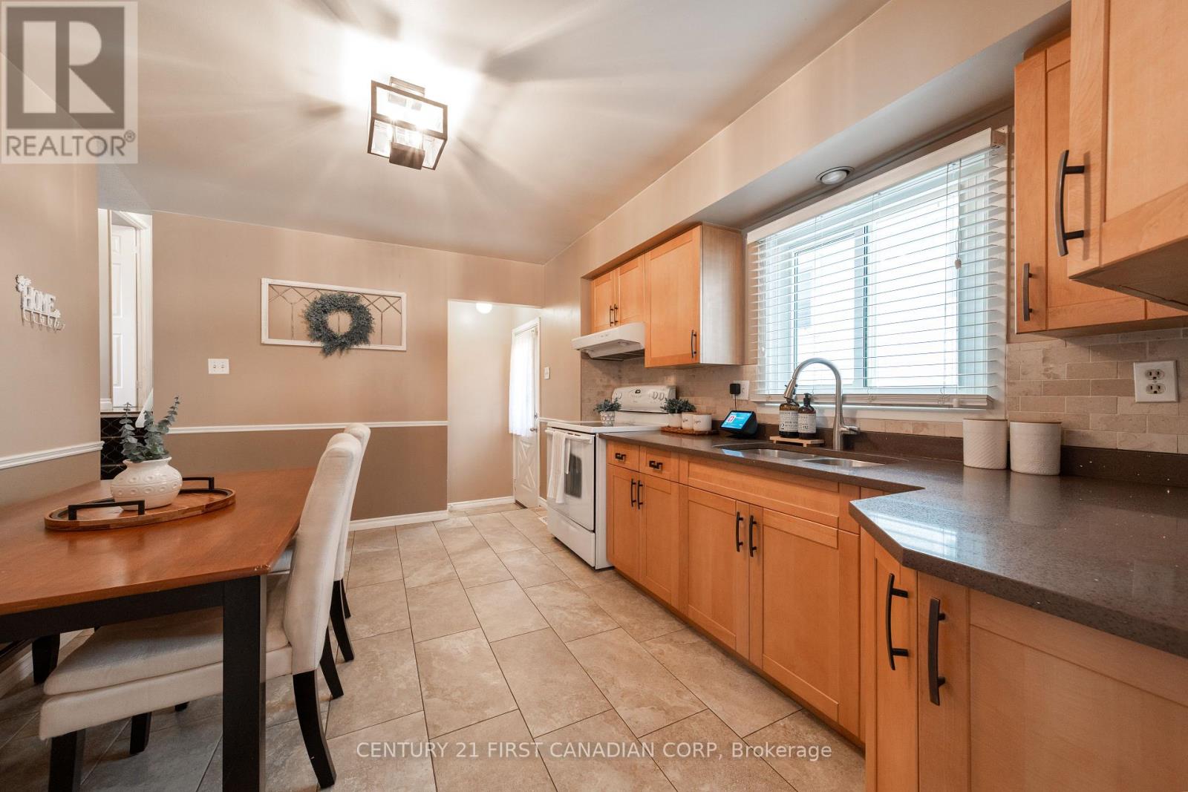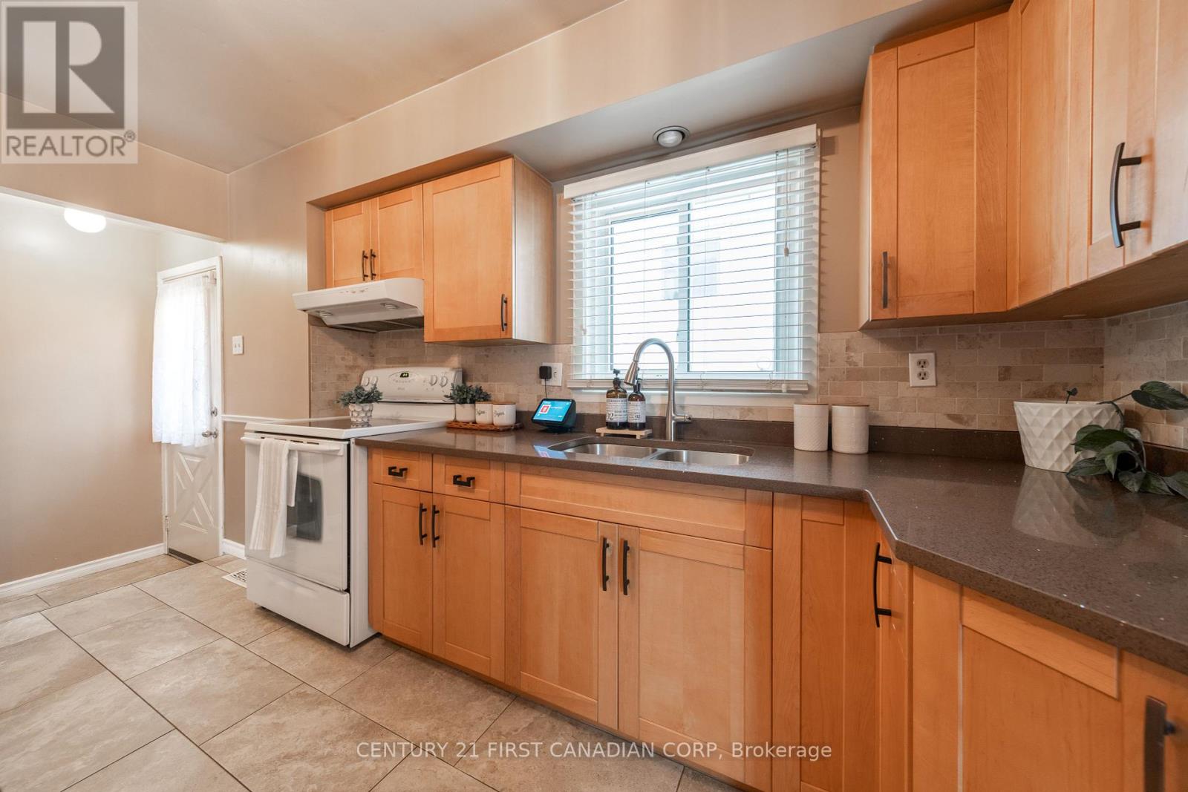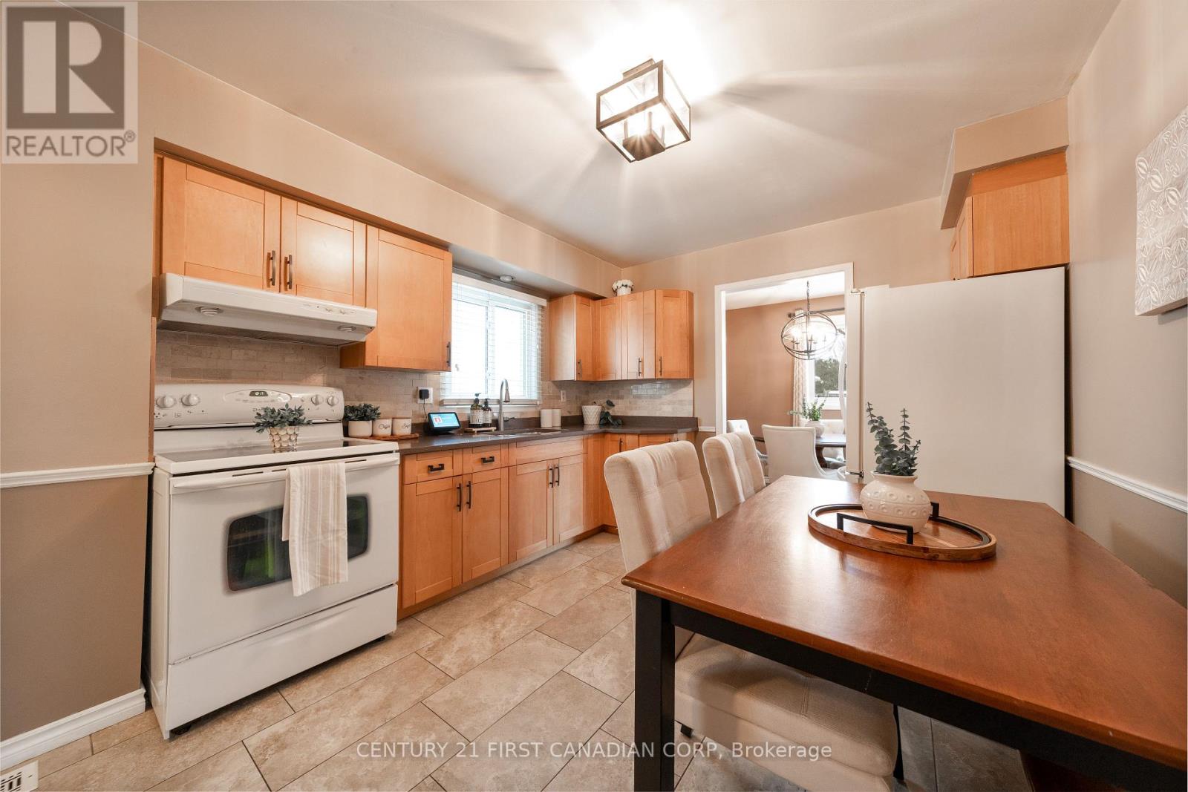255 Speight Boulevard London, Ontario N5V 3J8
$499,900
Charming East London Gem in a Quiet, Mature Neighborhood! Nestled in a peaceful and well-established East London neighborhood, this delightful 3 bedroom, 1 bathroom home offers comfort, convenience, and charm. Set back on a large lot with a fully fenced backyard, this property provides privacy and ample space for outdoor living. Step inside to find a bright and spacious living room that seamlessly flows into the dining area, perfect for entertaining. The large kitchen boasts quartz countertops, plenty of cabinets, and generous counter space, complemented by a cozy eating area. The upper level features three spacious bedrooms and a beautifully maintained four-piece bath. The finished lower level offers a versatile family room, ideal for relaxing or hosting guests. A convenient side entrance off the kitchen leads to the secluded patio area and garden shed, creating the perfect spot for outdoor dining, gardening, or unwinding in your private retreat. This tastefully decorated and meticulously maintained home is located close to schools, public transit, restaurants, grocery stores, medical facilities, and more. With easy access to the airport and Highway 401, its a prime location for modern living. (id:51356)
Open House
This property has open houses!
2:00 pm
Ends at:4:00 pm
2:00 pm
Ends at:4:00 pm
Property Details
| MLS® Number | X11957580 |
| Property Type | Single Family |
| Neigbourhood | Nelson Park |
| Community Name | East I |
| Amenities Near By | Park, Public Transit, Place Of Worship |
| Community Features | Community Centre |
| Equipment Type | Water Heater |
| Features | Irregular Lot Size |
| Parking Space Total | 2 |
| Rental Equipment Type | Water Heater |
| Structure | Porch, Patio(s), Shed |
Building
| Bathroom Total | 1 |
| Bedrooms Above Ground | 3 |
| Bedrooms Total | 3 |
| Appliances | Refrigerator, Stove |
| Basement Development | Finished |
| Basement Type | Partial (finished) |
| Construction Style Attachment | Detached |
| Construction Style Split Level | Backsplit |
| Cooling Type | Central Air Conditioning |
| Exterior Finish | Brick, Aluminum Siding |
| Foundation Type | Poured Concrete |
| Heating Fuel | Natural Gas |
| Heating Type | Forced Air |
| Size Interior | 700 - 1,100 Ft2 |
| Type | House |
| Utility Water | Municipal Water |
Parking
| No Garage |
Land
| Acreage | No |
| Fence Type | Fenced Yard |
| Land Amenities | Park, Public Transit, Place Of Worship |
| Sewer | Sanitary Sewer |
| Size Depth | 100 Ft ,3 In |
| Size Frontage | 41 Ft ,3 In |
| Size Irregular | 41.3 X 100.3 Ft |
| Size Total Text | 41.3 X 100.3 Ft|under 1/2 Acre |
| Zoning Description | R1-4 |
Rooms
| Level | Type | Length | Width | Dimensions |
|---|---|---|---|---|
| Second Level | Primary Bedroom | 3.02 m | 3.67 m | 3.02 m x 3.67 m |
| Second Level | Bedroom | 2.79 m | 3.7 m | 2.79 m x 3.7 m |
| Second Level | Bedroom | 2.9 m | 2.85 m | 2.9 m x 2.85 m |
| Basement | Family Room | 6.24 m | 3.76 m | 6.24 m x 3.76 m |
| Main Level | Kitchen | 3.15 m | 4.06 m | 3.15 m x 4.06 m |
| Main Level | Dining Room | 2.4 m | 2.73 m | 2.4 m x 2.73 m |
| Main Level | Living Room | 3.35 m | 4.84 m | 3.35 m x 4.84 m |
https://www.realtor.ca/real-estate/27880569/255-speight-boulevard-london-east-i
Contact Us
Contact us for more information

































