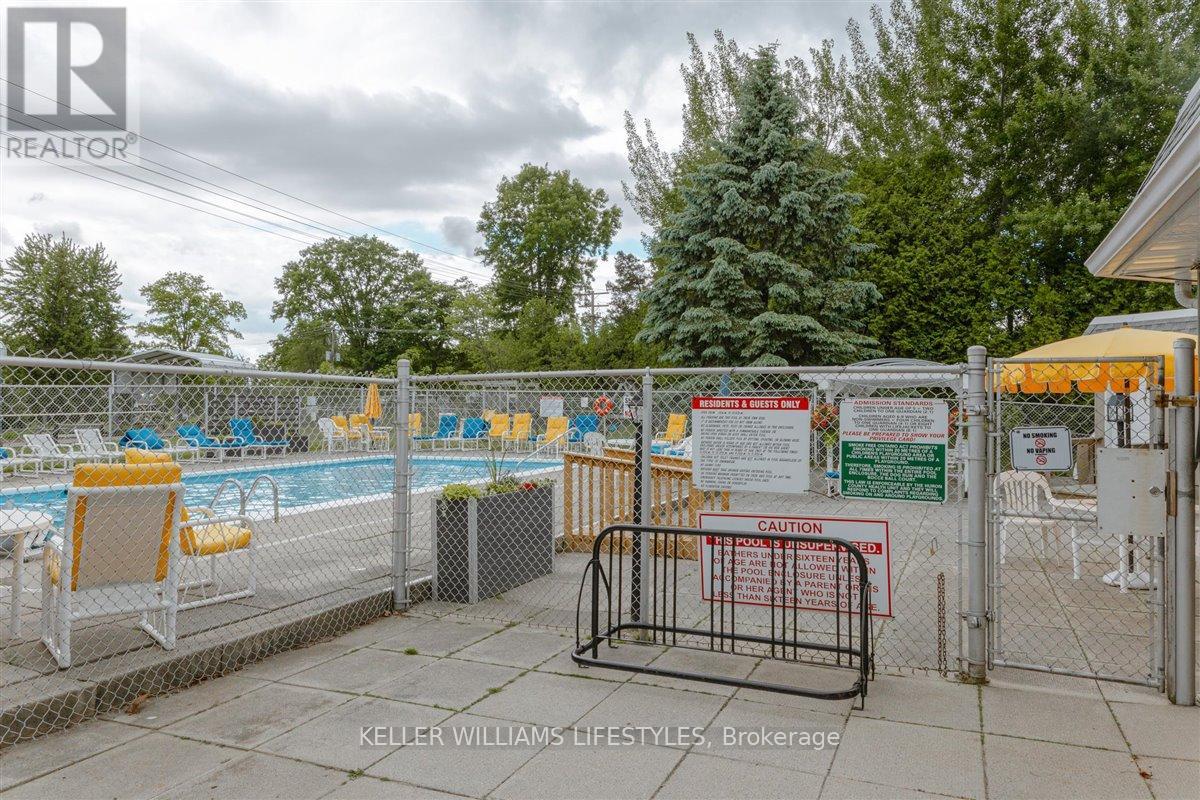255 Highland Springs Street Lambton Shores, Ontario N0M 1T0
3 Bedroom
1 Bathroom
699.9943 - 1099.9909 sqft
Bungalow
Central Air Conditioning
Forced Air
Landscaped
$249,900
Beautiful Grand Cove in Grand Bend! This lovely 3 bedroom, 1 bathroom modular home is immaculate and shows beautifully. Located on a private landscaped lot on a quiet crescent, this home is move- in ready and features large windows, gas furnace and central air and lots of storage. Enjoy the amenities available at Grand Cove plus the expanding amenities of Grand Bend while living close to the Lake Huron Shoreline. Call to view this lovely home. Quick close may be possible. Land Lease per month is $800.00, House taxes $16.46 per month. (id:51356)
Property Details
| MLS® Number | X9348735 |
| Property Type | Single Family |
| Community Name | Grand Bend |
| AmenitiesNearBy | Beach |
| CommunityFeatures | Community Centre |
| EquipmentType | None |
| Features | Cul-de-sac, Flat Site |
| ParkingSpaceTotal | 2 |
| RentalEquipmentType | None |
| Structure | Patio(s), Shed |
Building
| BathroomTotal | 1 |
| BedroomsAboveGround | 3 |
| BedroomsTotal | 3 |
| Appliances | Dryer, Refrigerator, Stove, Washer |
| ArchitecturalStyle | Bungalow |
| CoolingType | Central Air Conditioning |
| ExteriorFinish | Aluminum Siding |
| FoundationType | Block |
| HeatingFuel | Natural Gas |
| HeatingType | Forced Air |
| StoriesTotal | 1 |
| SizeInterior | 699.9943 - 1099.9909 Sqft |
| Type | Mobile Home |
| UtilityWater | Municipal Water |
Land
| Acreage | No |
| LandAmenities | Beach |
| LandscapeFeatures | Landscaped |
| Sewer | Sanitary Sewer |
| SizeTotalText | Under 1/2 Acre |
Rooms
| Level | Type | Length | Width | Dimensions |
|---|---|---|---|---|
| Main Level | Living Room | 4.3 m | 4.11 m | 4.3 m x 4.11 m |
| Main Level | Dining Room | 2.18 m | 2.35 m | 2.18 m x 2.35 m |
| Main Level | Kitchen | 4.56 m | 2.33 m | 4.56 m x 2.33 m |
| Main Level | Bedroom | 9.7 m | 10.7 m | 9.7 m x 10.7 m |
| Main Level | Bedroom 2 | 3.44 m | 3.23 m | 3.44 m x 3.23 m |
| Main Level | Bedroom 3 | 2.25 m | 3.19 m | 2.25 m x 3.19 m |
| Main Level | Foyer | 1.61 m | 2.89 m | 1.61 m x 2.89 m |
Interested?
Contact us for more information




































