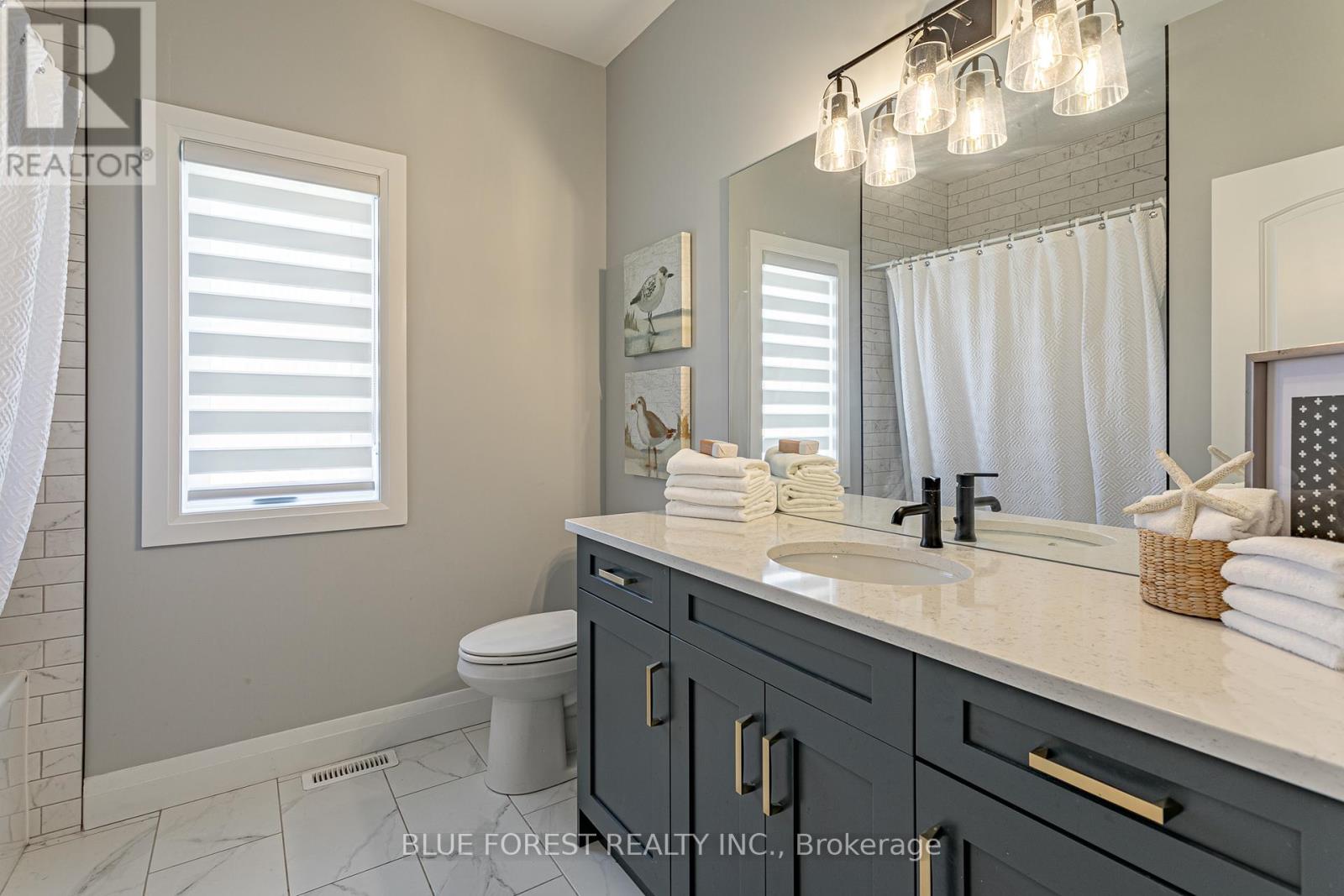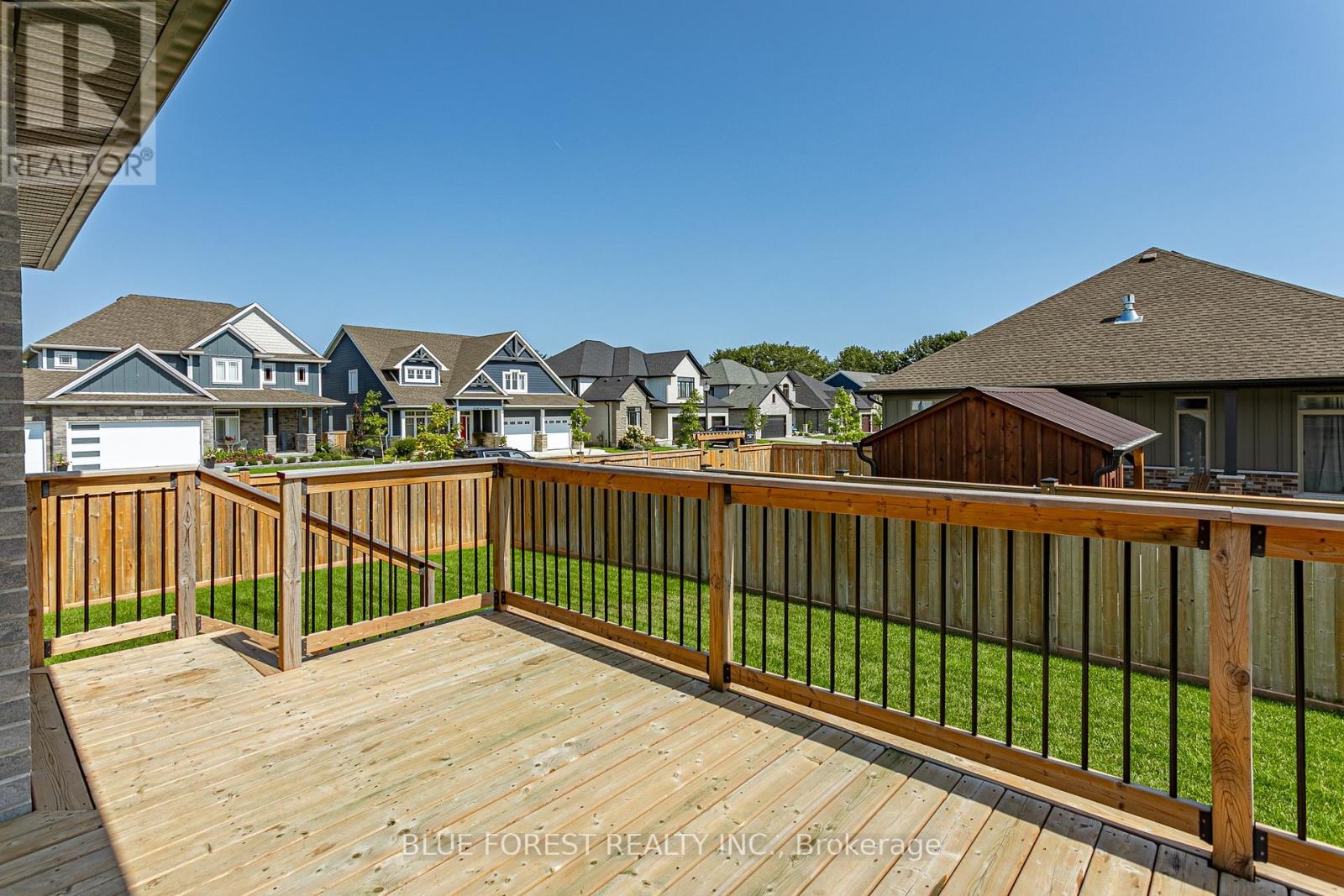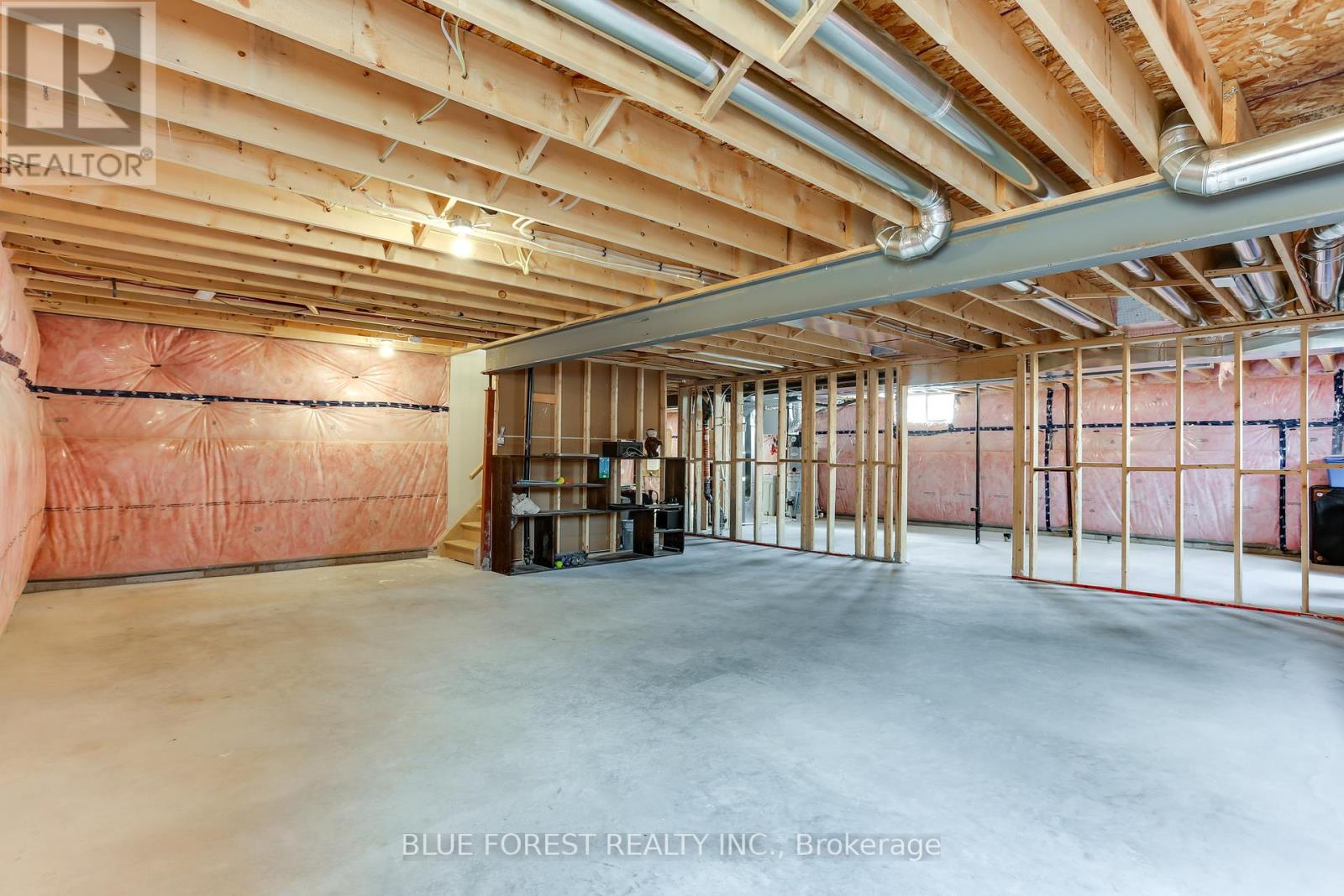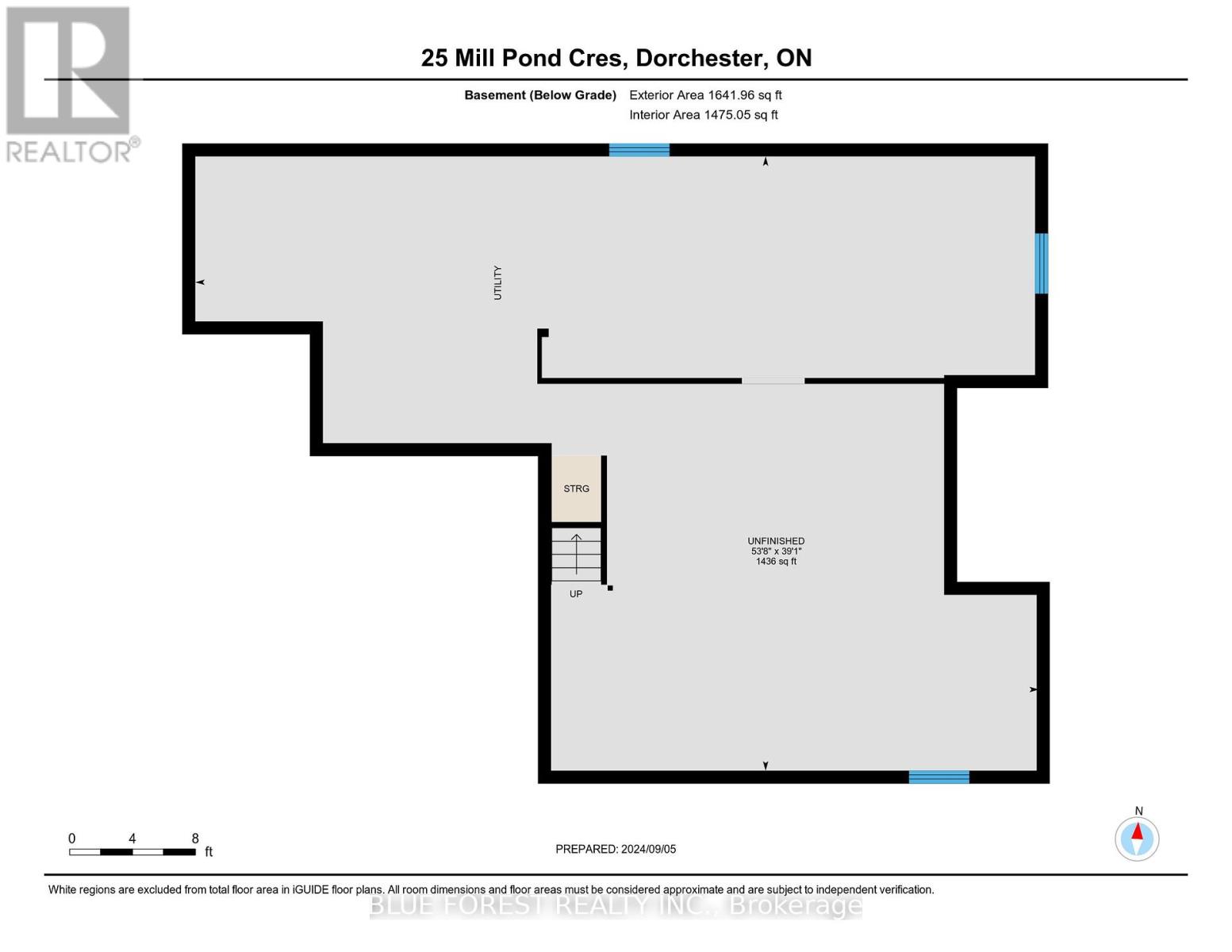3 Bedroom
2 Bathroom
Bungalow
Fireplace
Central Air Conditioning
Forced Air
$899,900
This home is stunning! 3 bedroom home set on a large corner lot on a quiet street is sure to meet your needs! As you pull up, you will immediately notice the concrete drive, the triple car garage, and of course curb appeal. Enter through the spacious tiled foyer and be greeted by the open concept layout of one floor living and loads of natural light. The front bedroom is larger than usual as square footage was added at time of build. The kitchen has many upgrades that includes cabinets to the ceiling, pantry with pull out drawers and quartz counter tops and large island for prep and gatherings. The primary bedroom has a spacious walk-in closet, a beautiful 4 pc ensuite with walk in glass shower. Main floor laundry with extra cabinets and storage. The garden door leads to a covered area where you can enjoy your morning coffee on the deck. Yard is fully fenced. On the lower level you will find over 1400 sq feet just waiting for you to finish with your personal touch. (id:51356)
Property Details
|
MLS® Number
|
X9302041 |
|
Property Type
|
Single Family |
|
Community Name
|
Dorchester |
|
Features
|
Flat Site, Sump Pump |
|
ParkingSpaceTotal
|
7 |
Building
|
BathroomTotal
|
2 |
|
BedroomsAboveGround
|
3 |
|
BedroomsTotal
|
3 |
|
Appliances
|
Dishwasher, Dryer, Garage Door Opener, Refrigerator, Stove, Water Softener |
|
ArchitecturalStyle
|
Bungalow |
|
BasementDevelopment
|
Unfinished |
|
BasementType
|
Full (unfinished) |
|
ConstructionStyleAttachment
|
Detached |
|
CoolingType
|
Central Air Conditioning |
|
ExteriorFinish
|
Brick |
|
FireplacePresent
|
Yes |
|
FoundationType
|
Poured Concrete |
|
HeatingFuel
|
Natural Gas |
|
HeatingType
|
Forced Air |
|
StoriesTotal
|
1 |
|
Type
|
House |
|
UtilityWater
|
Municipal Water |
Parking
Land
|
Acreage
|
No |
|
FenceType
|
Fenced Yard |
|
Sewer
|
Sanitary Sewer |
|
SizeDepth
|
108 Ft |
|
SizeFrontage
|
67 Ft |
|
SizeIrregular
|
67.03 X 108 Ft ; 89x6.89x6.89x6.89x6.89x53.37x108.56x72.4 |
|
SizeTotalText
|
67.03 X 108 Ft ; 89x6.89x6.89x6.89x6.89x53.37x108.56x72.4|under 1/2 Acre |
|
ZoningDescription
|
R1-17 |
Rooms
| Level |
Type |
Length |
Width |
Dimensions |
|
Main Level |
Living Room |
3.84 m |
6.55 m |
3.84 m x 6.55 m |
|
Main Level |
Dining Room |
3.78 m |
3.51 m |
3.78 m x 3.51 m |
|
Main Level |
Kitchen |
3.76 m |
3.78 m |
3.76 m x 3.78 m |
|
Main Level |
Laundry Room |
3.56 m |
2.18 m |
3.56 m x 2.18 m |
|
Main Level |
Primary Bedroom |
4.32 m |
3.33 m |
4.32 m x 3.33 m |
|
Main Level |
Bedroom |
3.3 m |
3.94 m |
3.3 m x 3.94 m |
|
Main Level |
Bedroom |
4.32 m |
3.25 m |
4.32 m x 3.25 m |
|
Main Level |
Bathroom |
2.42 m |
2.55 m |
2.42 m x 2.55 m |
|
Main Level |
Bathroom |
2.64 m |
2.65 m |
2.64 m x 2.65 m |
https://www.realtor.ca/real-estate/27371896/25-mill-pond-crescent-thames-centre-dorchester-dorchester










































