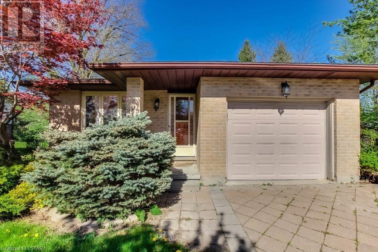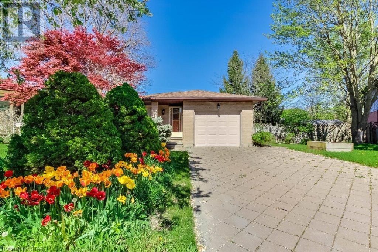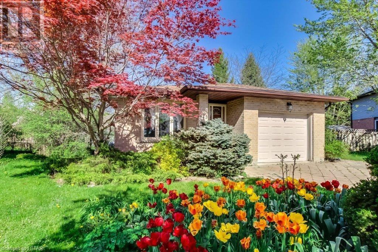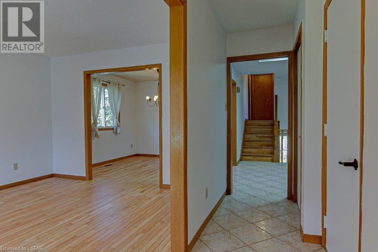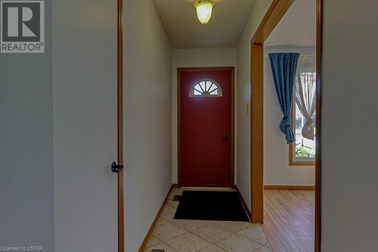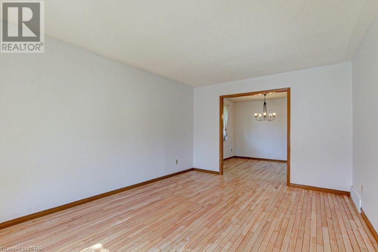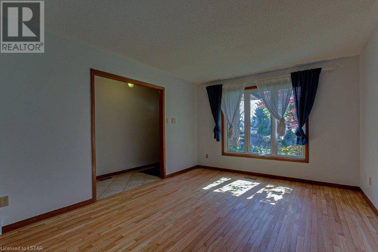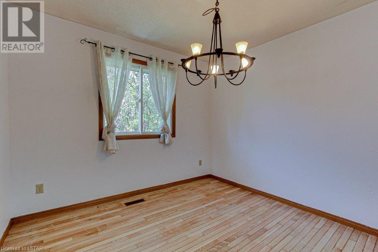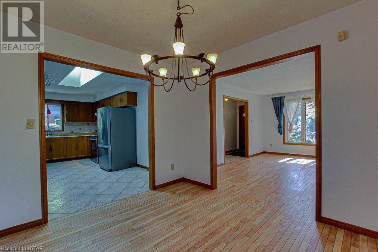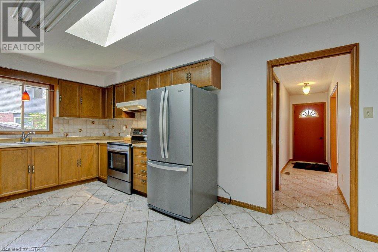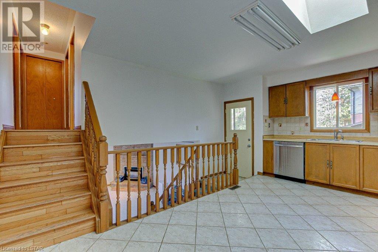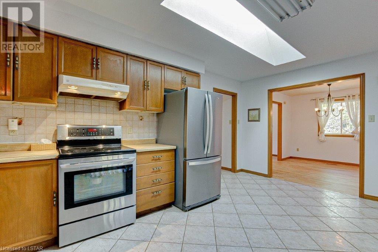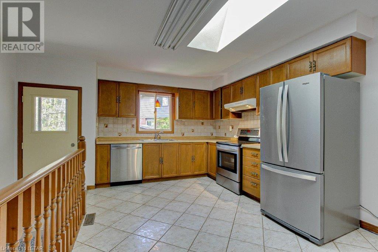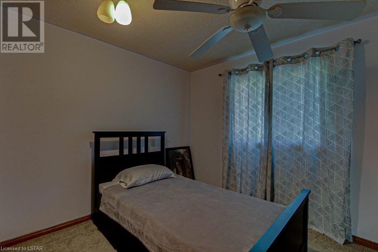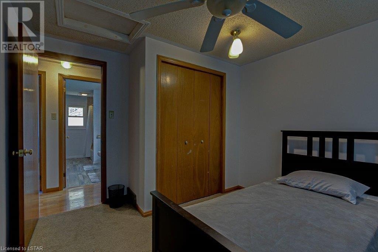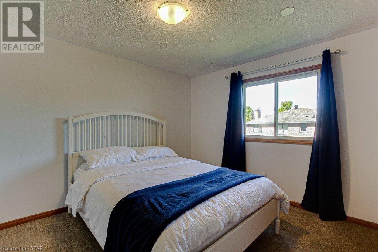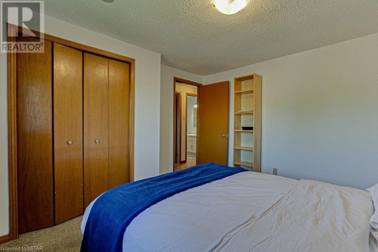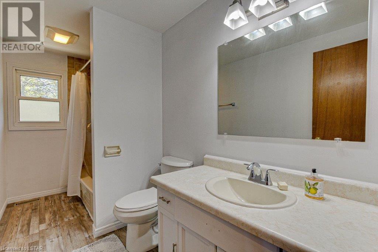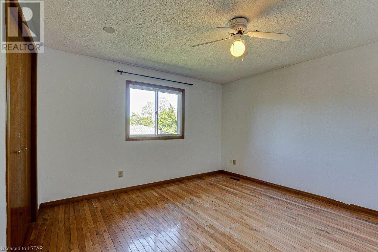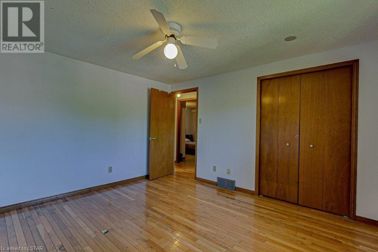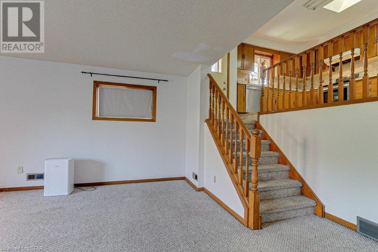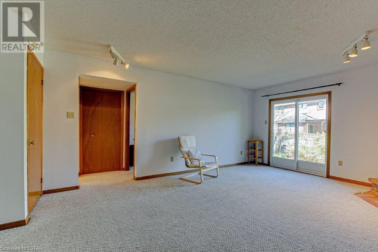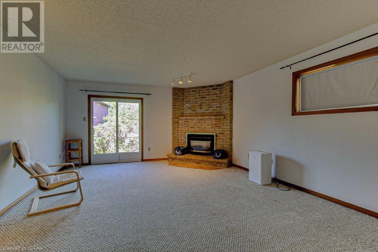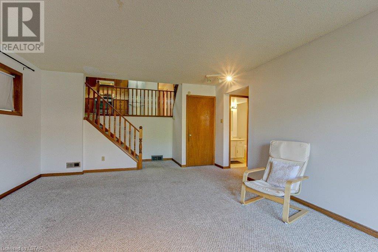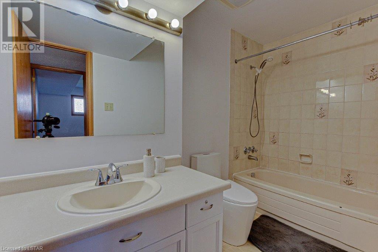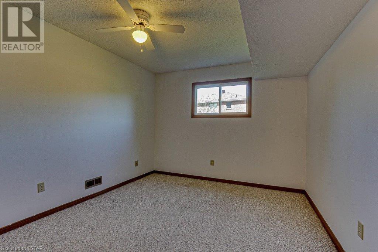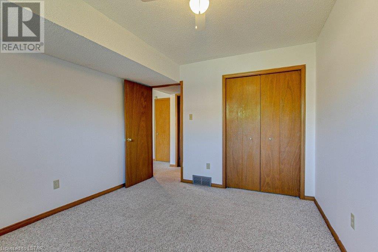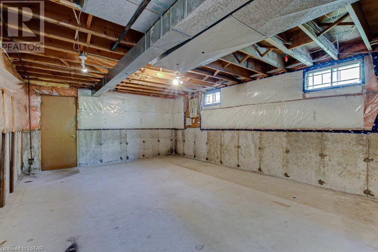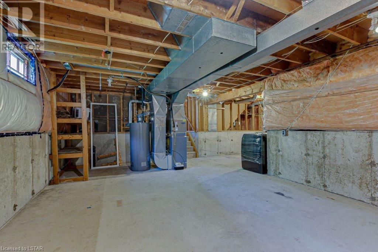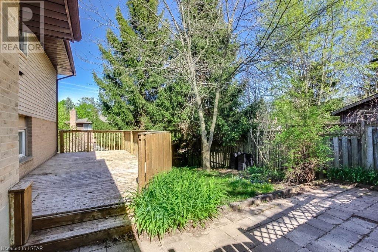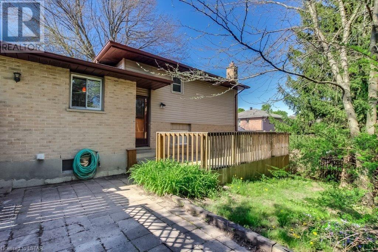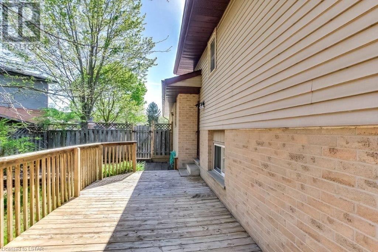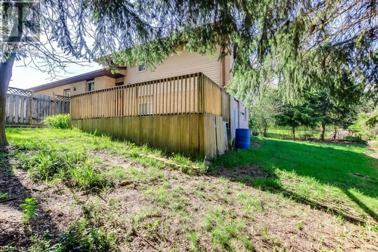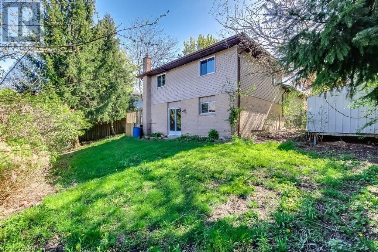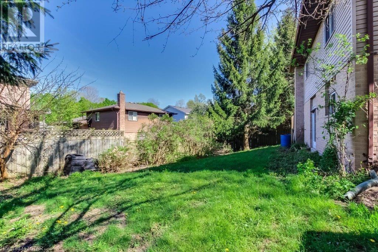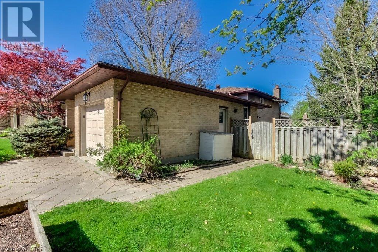4 Bedroom
2 Bathroom
1213
Fireplace
Central Air Conditioning
Forced Air
$749,900
This family home in the University Heights Public School area sounds like a dream! With its quiet cul-de-sac location and convenient access to the University, it offers a perfect blend of tranquility and convenience.The four-level back-split layout provides ample space for a growing family, with hardwood floors adding a touch of elegance throughout. The cozy carpeted bedrooms offer comfort, while the gas fireplace adds warmth and charm to the living space.The back walkout and deck allow for easy access to the beautiful outdoor area, where you can enjoy the lush garden with its variety of plants.The spacious kitchen with brand new stainless steel appliances is a haven for cooking enthusiasts, offering both functionality and style.With its generous lot size and lovely features, this home truly has so much to offer. It's definitely worth seeing before it's snapped up! (id:51356)
Property Details
|
MLS® Number
|
40583908 |
|
Property Type
|
Single Family |
|
Amenities Near By
|
Hospital, Park, Playground, Schools |
|
Equipment Type
|
Water Heater |
|
Features
|
Automatic Garage Door Opener |
|
Parking Space Total
|
5 |
|
Rental Equipment Type
|
Water Heater |
Building
|
Bathroom Total
|
2 |
|
Bedrooms Above Ground
|
3 |
|
Bedrooms Below Ground
|
1 |
|
Bedrooms Total
|
4 |
|
Appliances
|
Dishwasher, Dryer, Refrigerator, Stove, Washer |
|
Basement Development
|
Unfinished |
|
Basement Type
|
Full (unfinished) |
|
Constructed Date
|
1985 |
|
Construction Style Attachment
|
Detached |
|
Cooling Type
|
Central Air Conditioning |
|
Exterior Finish
|
Aluminum Siding, Brick |
|
Fire Protection
|
None |
|
Fireplace Present
|
Yes |
|
Fireplace Total
|
1 |
|
Foundation Type
|
Poured Concrete |
|
Heating Fuel
|
Natural Gas |
|
Heating Type
|
Forced Air |
|
Size Interior
|
1213 |
|
Type
|
House |
|
Utility Water
|
Municipal Water |
Parking
Land
|
Access Type
|
Road Access |
|
Acreage
|
No |
|
Land Amenities
|
Hospital, Park, Playground, Schools |
|
Sewer
|
Municipal Sewage System |
|
Size Depth
|
101 Ft |
|
Size Frontage
|
45 Ft |
|
Size Irregular
|
0.173 |
|
Size Total
|
0.173 Ac|under 1/2 Acre |
|
Size Total Text
|
0.173 Ac|under 1/2 Acre |
|
Zoning Description
|
R1-4 |
Rooms
| Level |
Type |
Length |
Width |
Dimensions |
|
Second Level |
4pc Bathroom |
|
|
Measurements not available |
|
Second Level |
Bedroom |
|
|
11'0'' x 10'0'' |
|
Second Level |
Bedroom |
|
|
11'10'' x 11'0'' |
|
Second Level |
Primary Bedroom |
|
|
12'8'' x 11'10'' |
|
Lower Level |
4pc Bathroom |
|
|
Measurements not available |
|
Lower Level |
Family Room |
|
|
18'0'' x 14'6'' |
|
Lower Level |
Bedroom |
|
|
12'4'' x 10'3'' |
|
Main Level |
Kitchen |
|
|
17'0'' x 19'0'' |
|
Main Level |
Living Room |
|
|
15'8'' x 11'3'' |
|
Main Level |
Dining Room |
|
|
11'5'' x 10'0'' |
Utilities
https://www.realtor.ca/real-estate/26852508/243-walmer-grove-london

