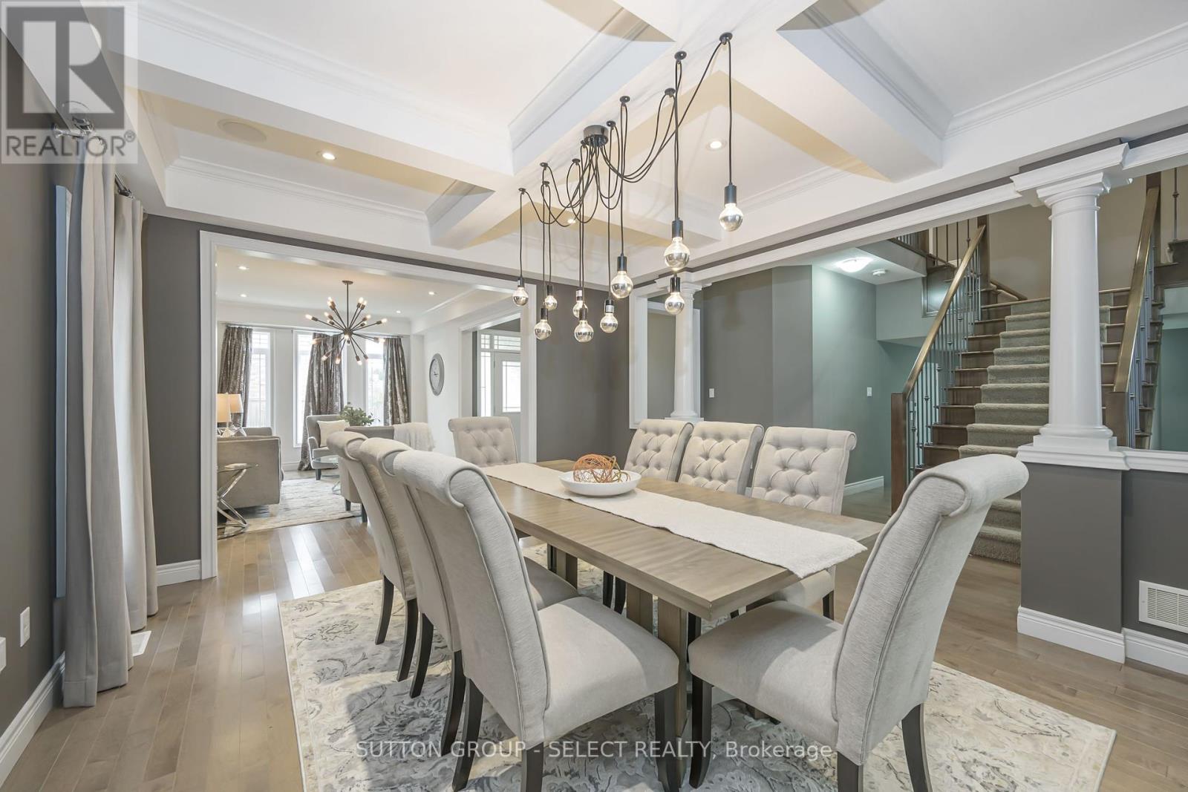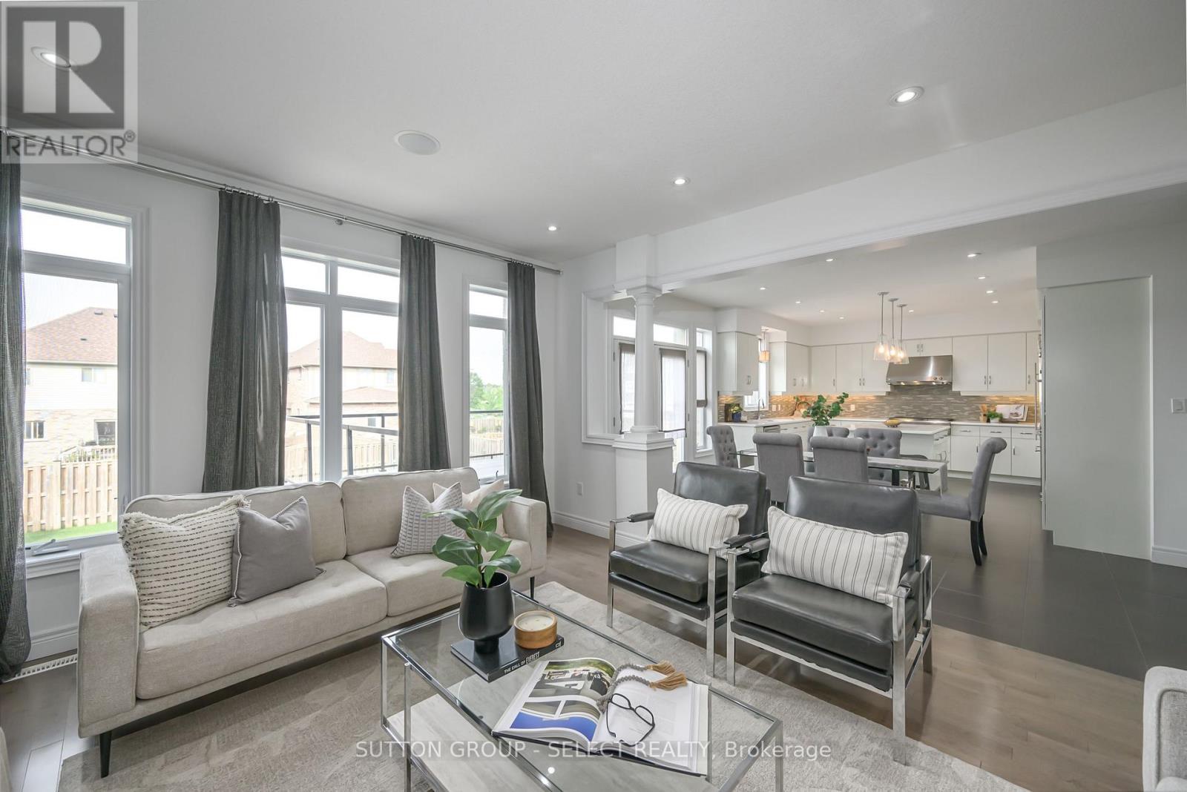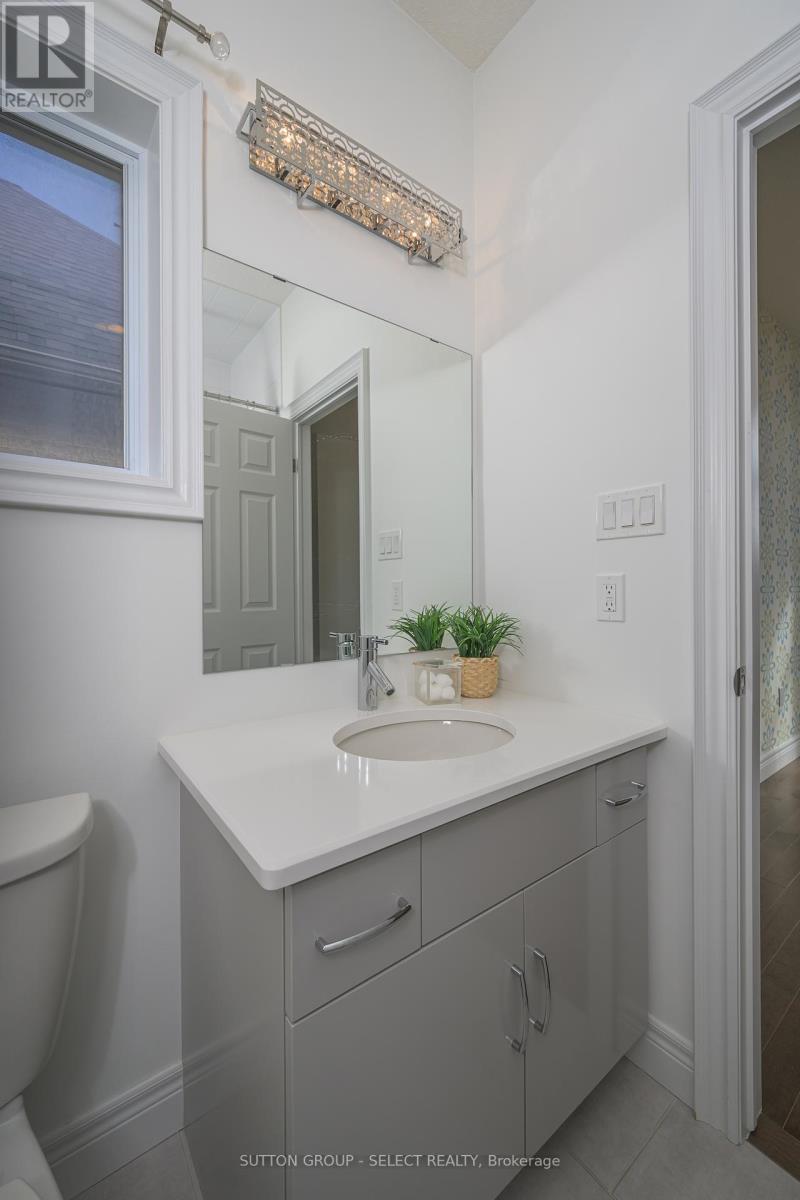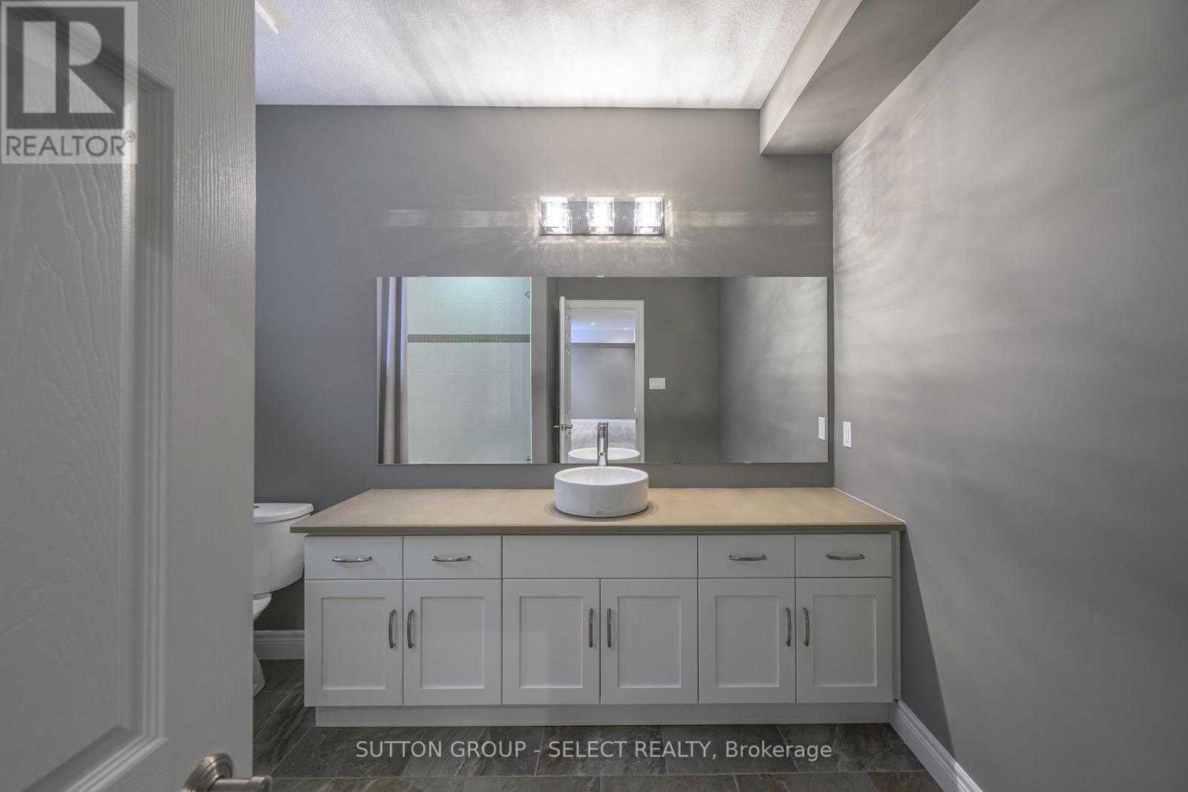4 Bedroom
5 Bathroom
3,000 - 3,500 ft2
Fireplace
Central Air Conditioning
Forced Air
Landscaped
$1,369,000
Incredible executive home, set on a pool-sized lot in the desirable Meadowlands of Sunningdale neighbourhood. With approx. 3700 sq ft of beautifully designed living space + 780 sq ft finished in the lower level, this former model home is an amazing family home. Exterior features a classic stone/stucco facade with generous arched windows. The main level enjoys separate living & dining rooms with designer lighting, leading to a gourmet kitchen featuring sleek white cabinetry, large format tile, quartz surfaces, a large center island & stainless-steel appliances, including 6-burner gas cooktop & built-in ovens. The sunlit eating area flows effortlessly into a spacious gathering room, complete with an inviting linear fireplace. Pillar-flanked thresholds announce the dining room & gathering room. The striking staircase, under dramatic coffered ceiling & whimsical glass bubble chandelier, ascends to the second level, where a bonus den/study provides a quiet retreat. Each of the four bedrooms is complete with its own private ensuite, offering unparalleled comfort & privacy. The large primary suite is a sanctuary, featuring a 5-piece ensuite with double vanities, separate water closet, a walk-in closet & convenient cheater access to the 2nd-floor laundry room. The lower level includes a spacious recreation room with high ceilings, a 5th full bathroom & ample space for additional living or entertaining. Step outside to enjoy the expansive composite deck, (installed in 2019) with modern glass & aluminum railing + under-storage, perfect for outdoor dining & entertaining. Concrete walkways on both sides of the home descend to merge as a lovely patio in the fully-fenced yard. Built-in speakers. Easy access to Londons prestigious Sunningdale Golf & Country Club, Western University/Hospital & Ivey Business School. 5 minute walk to 12.2 km of trails in the Medway Valley Heritage Forest & 5 minute drive to premiere shopping & restaurants at Masonville Place. Welcome home. (id:51356)
Property Details
|
MLS® Number
|
X11239944 |
|
Property Type
|
Single Family |
|
Community Name
|
North R |
|
Amenities Near By
|
Schools, Park |
|
Community Features
|
Community Centre |
|
Features
|
Flat Site, Sump Pump |
|
Parking Space Total
|
4 |
|
Structure
|
Deck, Patio(s) |
Building
|
Bathroom Total
|
5 |
|
Bedrooms Above Ground
|
4 |
|
Bedrooms Total
|
4 |
|
Amenities
|
Fireplace(s) |
|
Appliances
|
Dishwasher, Dryer, Refrigerator, Stove, Washer |
|
Basement Development
|
Partially Finished |
|
Basement Type
|
N/a (partially Finished) |
|
Construction Style Attachment
|
Detached |
|
Cooling Type
|
Central Air Conditioning |
|
Exterior Finish
|
Vinyl Siding, Stone |
|
Fireplace Present
|
Yes |
|
Fireplace Total
|
1 |
|
Flooring Type
|
Hardwood |
|
Foundation Type
|
Poured Concrete |
|
Half Bath Total
|
1 |
|
Heating Fuel
|
Natural Gas |
|
Heating Type
|
Forced Air |
|
Stories Total
|
2 |
|
Size Interior
|
3,000 - 3,500 Ft2 |
|
Type
|
House |
|
Utility Water
|
Municipal Water |
Parking
Land
|
Acreage
|
No |
|
Fence Type
|
Fenced Yard |
|
Land Amenities
|
Schools, Park |
|
Landscape Features
|
Landscaped |
|
Sewer
|
Sanitary Sewer |
|
Size Depth
|
128 Ft ,6 In |
|
Size Frontage
|
50 Ft |
|
Size Irregular
|
50 X 128.5 Ft |
|
Size Total Text
|
50 X 128.5 Ft|under 1/2 Acre |
|
Surface Water
|
River/stream |
|
Zoning Description
|
R1-6 |
Rooms
| Level |
Type |
Length |
Width |
Dimensions |
|
Second Level |
Office |
3.96 m |
3.51 m |
3.96 m x 3.51 m |
|
Second Level |
Laundry Room |
2.59 m |
2.08 m |
2.59 m x 2.08 m |
|
Second Level |
Primary Bedroom |
4.72 m |
5.11 m |
4.72 m x 5.11 m |
|
Second Level |
Bedroom |
3.96 m |
3.86 m |
3.96 m x 3.86 m |
|
Second Level |
Office |
3.96 m |
3.51 m |
3.96 m x 3.51 m |
|
Second Level |
Bedroom |
3.71 m |
4.14 m |
3.71 m x 4.14 m |
|
Second Level |
Bedroom 2 |
3.61 m |
4.88 m |
3.61 m x 4.88 m |
|
Second Level |
Bedroom 3 |
3.96 m |
3.86 m |
3.96 m x 3.86 m |
|
Second Level |
Primary Bedroom |
4.72 m |
5.11 m |
4.72 m x 5.11 m |
|
Main Level |
Living Room |
4.27 m |
5.64 m |
4.27 m x 5.64 m |
|
Main Level |
Dining Room |
3.96 m |
4.75 m |
3.96 m x 4.75 m |
|
Main Level |
Kitchen |
6.76 m |
5.64 m |
6.76 m x 5.64 m |
Utilities
|
Cable
|
Installed |
|
Sewer
|
Installed |
https://www.realtor.ca/real-estate/27689301/2421-humberside-common-london-north-r







































