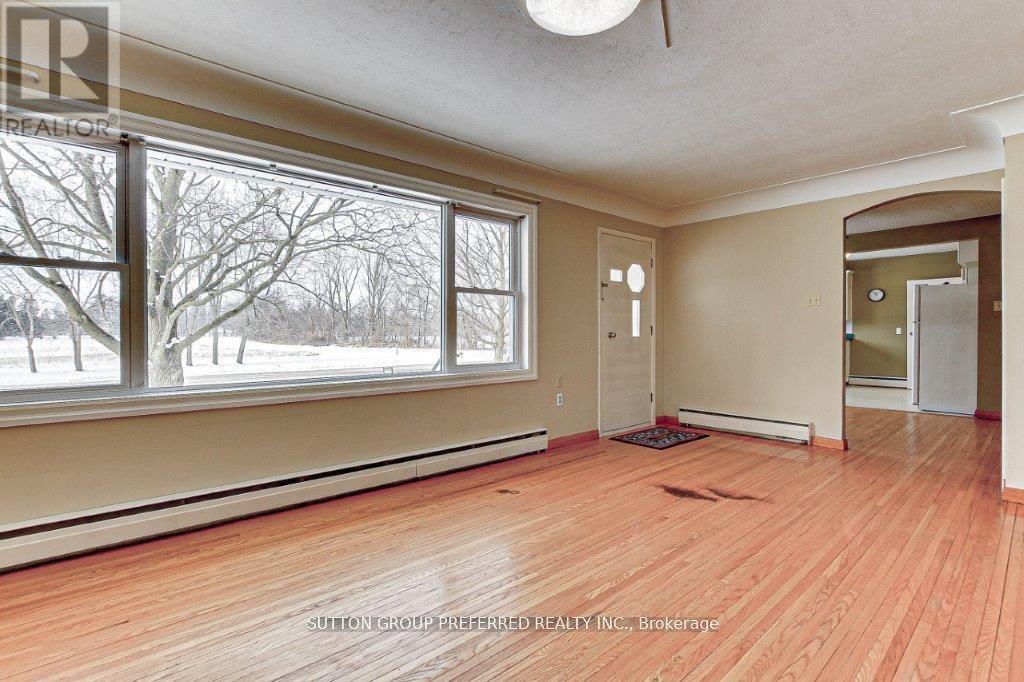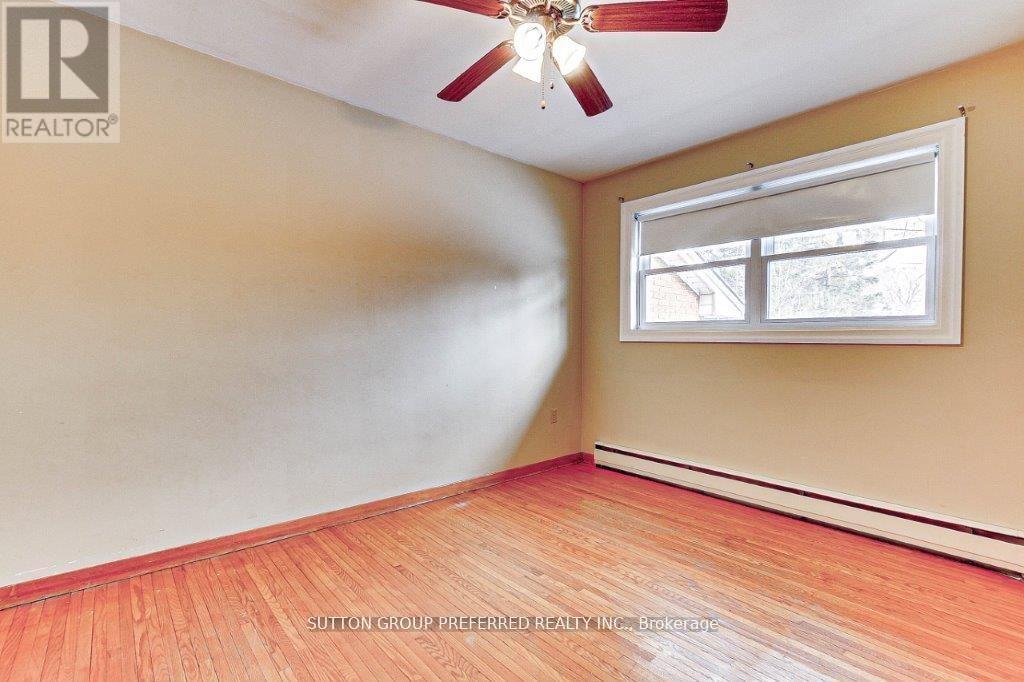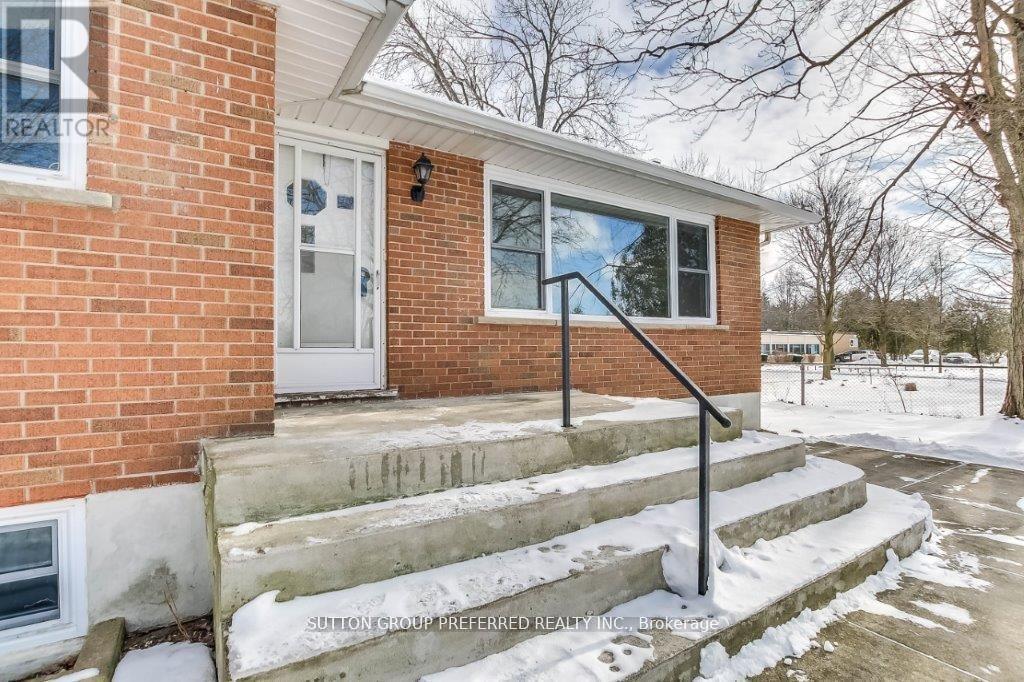2408 Gideon Drive Middlesex Centre, Ontario N0L 1E0
4 Bedroom
2 Bathroom
Raised Bungalow
Hot Water Radiator Heat
$619,900
Rare find here folks! Situated on the edge of Delaware just minutes from London is this spacious 3+1 bedroom ranch with a walkout + 2-car attached garage. Sitting on a picturesque country lot that is approximately 1 acre and sides and backs onto a creek! A serene + parklike lot to be sure! Just bring your personal flair to this special property + start to build years of wonderful memories! Property is under the upper/lower Thames Conservation Authority. (id:51356)
Open House
This property has open houses!
February
22
Saturday
Starts at:
2:00 pm
Ends at:4:00 pm
February
23
Sunday
Starts at:
2:00 pm
Ends at:4:00 pm
Property Details
| MLS® Number | X11970009 |
| Property Type | Single Family |
| Community Name | Delaware Town |
| Features | Irregular Lot Size, Sloping, Flat Site, Hilly |
| Parking Space Total | 10 |
| Structure | Patio(s), Shed |
Building
| Bathroom Total | 2 |
| Bedrooms Above Ground | 3 |
| Bedrooms Below Ground | 1 |
| Bedrooms Total | 4 |
| Appliances | Dryer, Microwave, Refrigerator, Stove, Washer |
| Architectural Style | Raised Bungalow |
| Basement Development | Finished |
| Basement Features | Walk Out |
| Basement Type | N/a (finished) |
| Construction Style Attachment | Detached |
| Exterior Finish | Brick |
| Foundation Type | Concrete |
| Half Bath Total | 1 |
| Heating Fuel | Natural Gas |
| Heating Type | Hot Water Radiator Heat |
| Stories Total | 1 |
| Type | House |
| Utility Water | Municipal Water |
Parking
| Attached Garage |
Land
| Acreage | No |
| Sewer | Septic System |
| Size Frontage | 201 Ft ,8 In |
| Size Irregular | 201.72 Ft ; Somewhat Pie Shaped |
| Size Total Text | 201.72 Ft ; Somewhat Pie Shaped|1/2 - 1.99 Acres |
| Surface Water | River/stream |
| Zoning Description | Ag2 |
Rooms
| Level | Type | Length | Width | Dimensions |
|---|---|---|---|---|
| Lower Level | Family Room | 4.3434 m | 5.9182 m | 4.3434 m x 5.9182 m |
| Lower Level | Other | 3.3782 m | 3.6576 m | 3.3782 m x 3.6576 m |
| Main Level | Living Room | 3.4798 m | 6.1976 m | 3.4798 m x 6.1976 m |
| Main Level | Dining Room | 2.7686 m | 3.9878 m | 2.7686 m x 3.9878 m |
| Main Level | Bedroom | 3.0226 m | 3.8608 m | 3.0226 m x 3.8608 m |
| Main Level | Bedroom | 2.794 m | 3.7084 m | 2.794 m x 3.7084 m |
| Main Level | Bedroom | 2.7686 m | 2.8702 m | 2.7686 m x 2.8702 m |
Contact Us
Contact us for more information











































