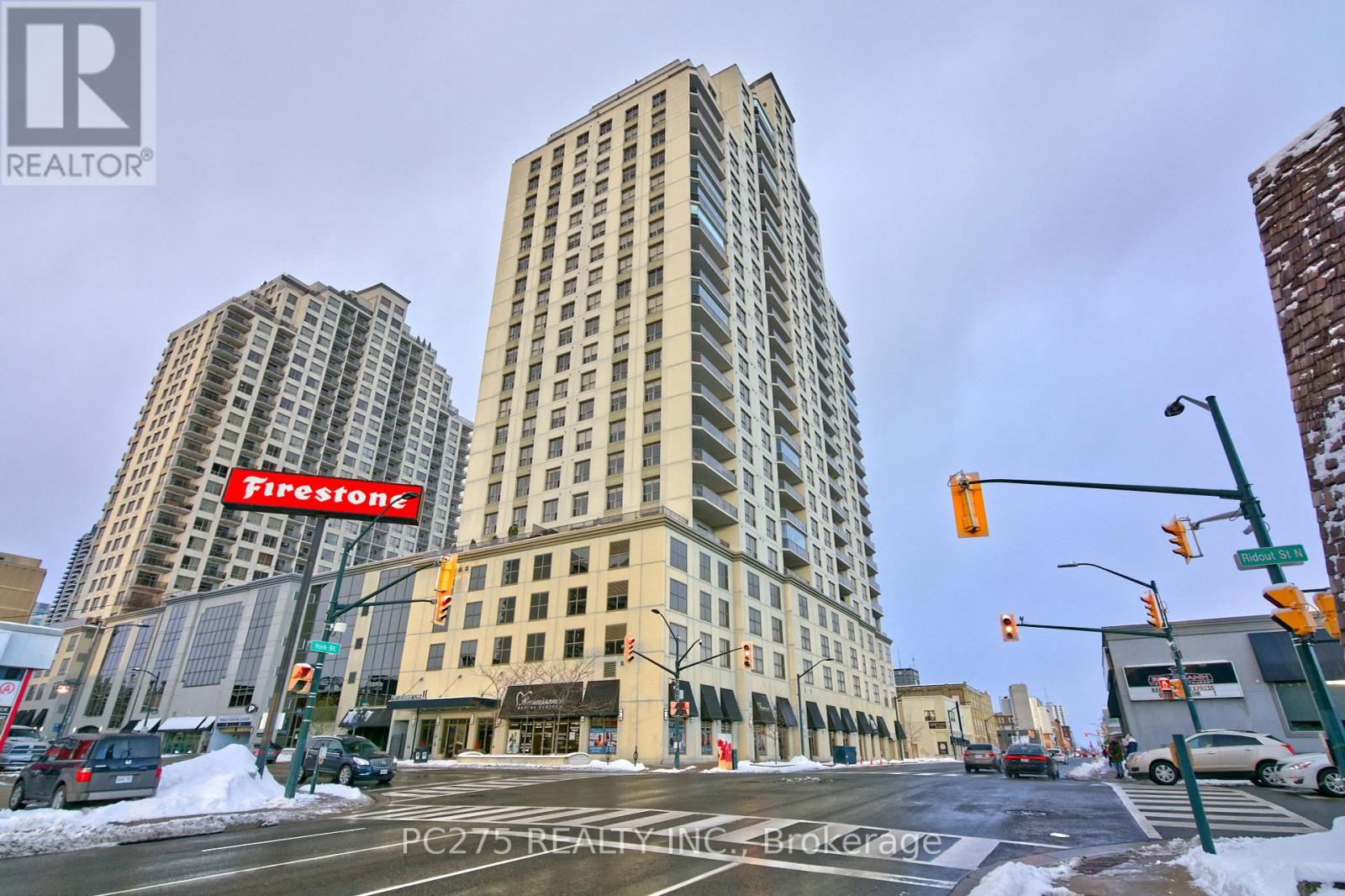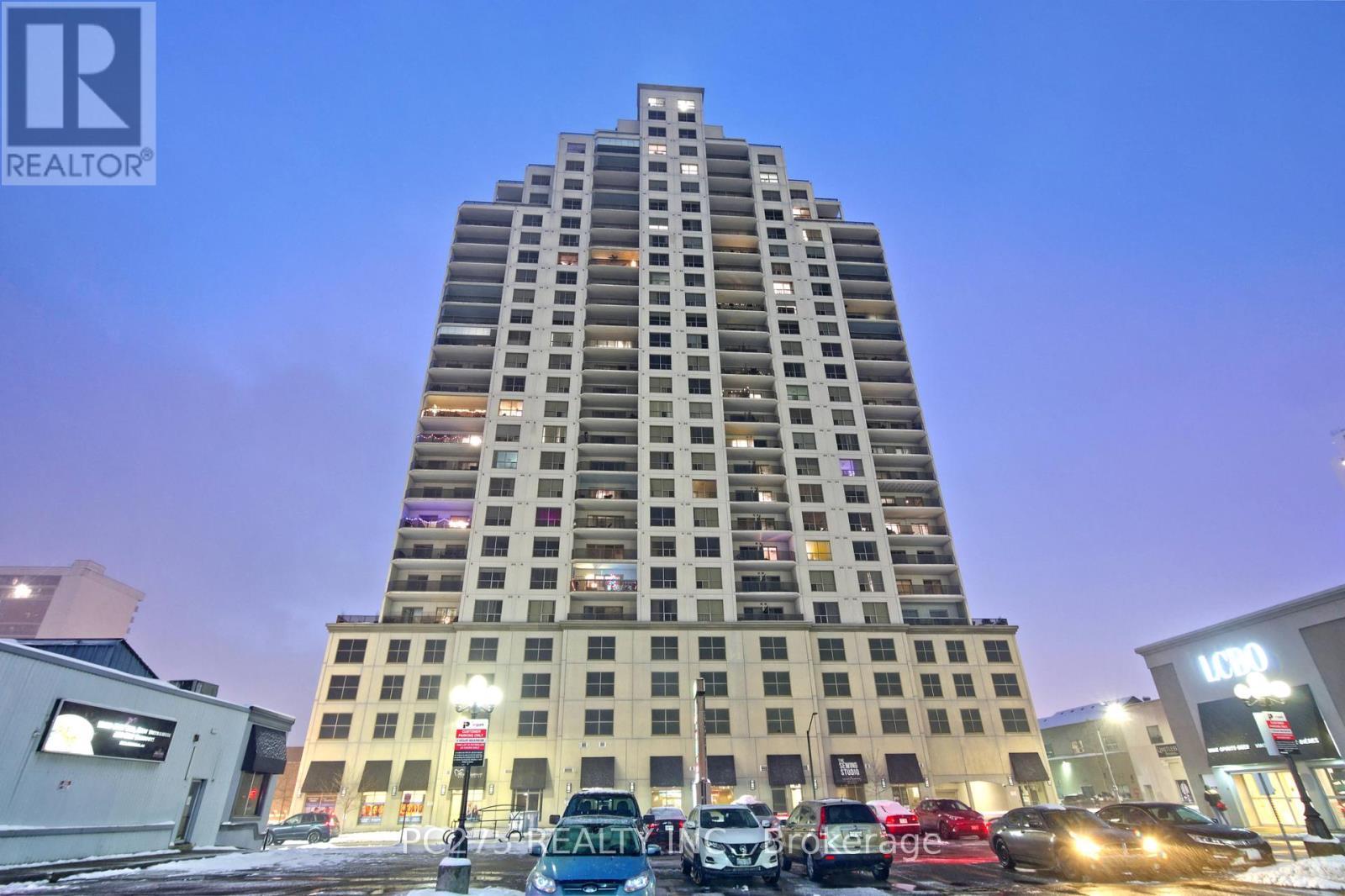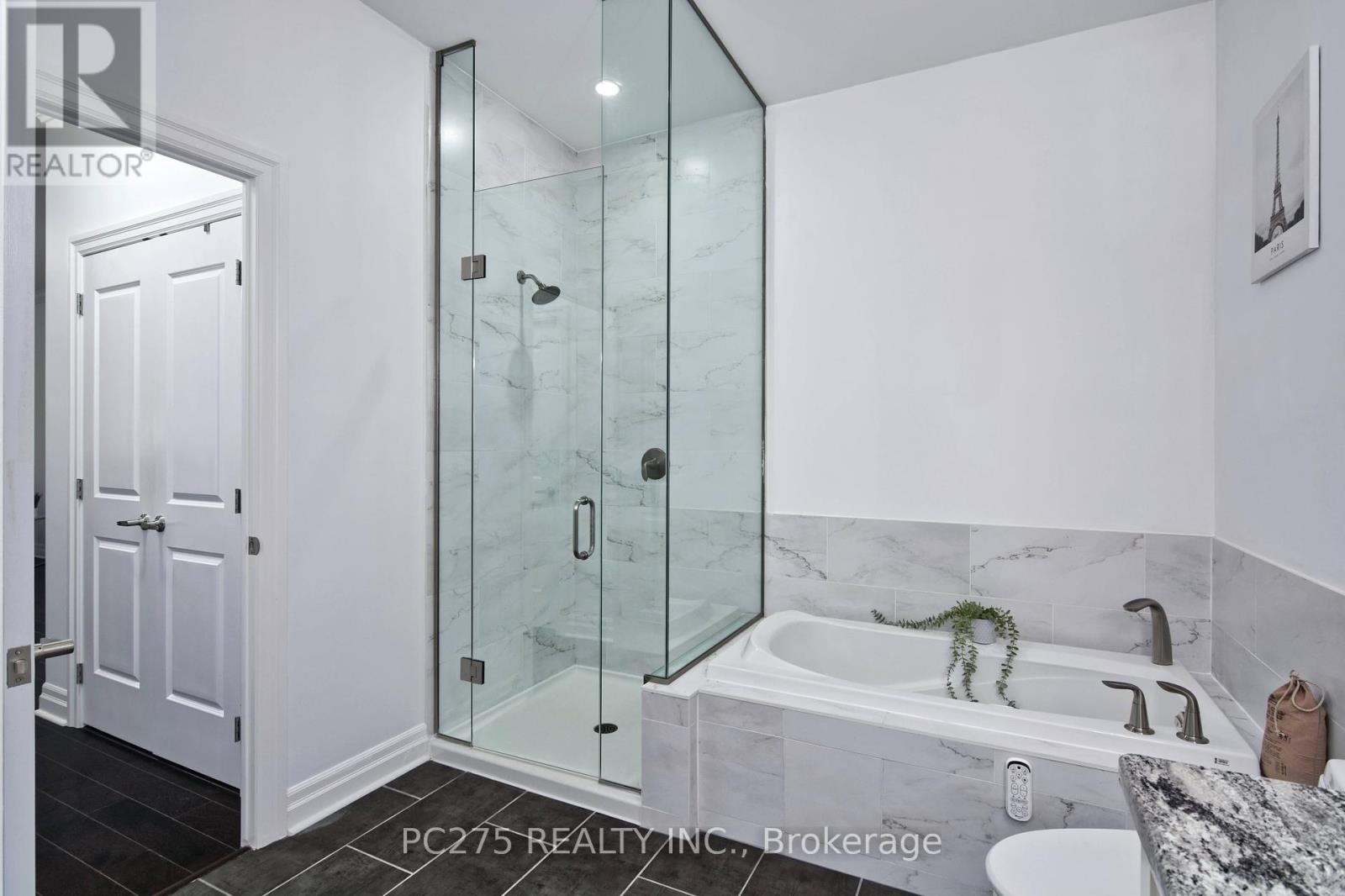2404 - 330 Ridout Street N London, Ontario N6C 3Z3
$999,900Maintenance, Heat, Water, Common Area Maintenance, Insurance, Parking
$791 Monthly
Maintenance, Heat, Water, Common Area Maintenance, Insurance, Parking
$791 MonthlyBeautiful, bright, and luxurious! This top-shelf downtown condo living opportunity is now yours for the taking! Complete with 3 oversized bedrooms, 3 full bathrooms including primary ensuite, an open concept living/dining/kitchen space, and an oversized, upgraded and glass enclosed balcony with breathtaking view toward London's suburbs away from all other large buildings, this perfectly located home is sure to please. Enjoy engineered hardwood floors throughout with high quality kitchen tiling. With quartz countertops, built-in appliances, plenty of seating around the island with large amounts of counter space, your kitchen is the perfect space for both entertaining guests and for serious chefs and bakers! Need even more space for entertaining? This building provides use of a massive games room, rooftop garden/balcony, media room, guest suites, exclusive bookings for additional dining, and more! Also included, 2 private garage spaces and 1 exclusive locker for storage. Book now and see all this home has to offer! (id:51356)
Property Details
| MLS® Number | X11881571 |
| Property Type | Single Family |
| Neigbourhood | Wortley Village |
| Community Name | East K |
| Amenities Near By | Park, Public Transit, Schools |
| Community Features | Pet Restrictions, Community Centre, School Bus |
| Features | Balcony, Carpet Free, Guest Suite |
| Parking Space Total | 2 |
Building
| Bathroom Total | 3 |
| Bedrooms Above Ground | 3 |
| Bedrooms Total | 3 |
| Amenities | Exercise Centre, Party Room, Recreation Centre, Storage - Locker |
| Appliances | Oven - Built-in, Range, Dishwasher, Microwave, Oven, Refrigerator, Stove |
| Cooling Type | Central Air Conditioning |
| Exterior Finish | Concrete |
| Fireplace Present | Yes |
| Flooring Type | Hardwood, Tile |
| Heating Type | Forced Air |
| Size Interior | 2,000 - 2,249 Ft2 |
| Type | Apartment |
Parking
| Underground |
Land
| Acreage | No |
| Land Amenities | Park, Public Transit, Schools |
Rooms
| Level | Type | Length | Width | Dimensions |
|---|---|---|---|---|
| Main Level | Living Room | 6.83 m | 5.54 m | 6.83 m x 5.54 m |
| Main Level | Kitchen | 4.61 m | 3.35 m | 4.61 m x 3.35 m |
| Main Level | Primary Bedroom | 5.78 m | 4.35 m | 5.78 m x 4.35 m |
| Main Level | Bedroom 2 | 5.05 m | 4.2 m | 5.05 m x 4.2 m |
| Main Level | Bedroom 3 | 4.88 m | 3.99 m | 4.88 m x 3.99 m |
| Main Level | Foyer | 3.96 m | 2.08 m | 3.96 m x 2.08 m |
| Main Level | Laundry Room | 1.88 m | 3.77 m | 1.88 m x 3.77 m |
https://www.realtor.ca/real-estate/27712816/2404-330-ridout-street-n-london-east-k
Contact Us
Contact us for more information







































