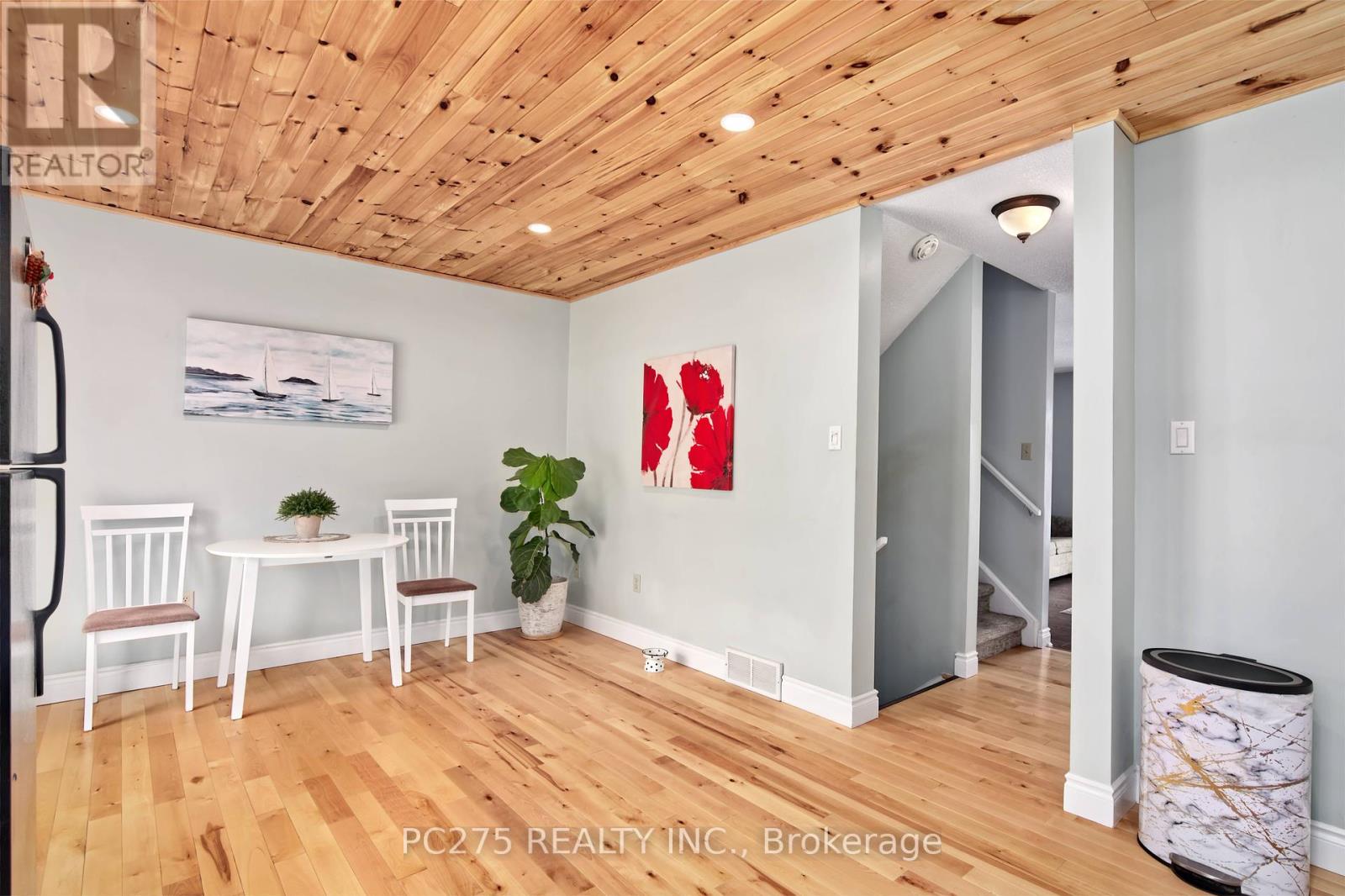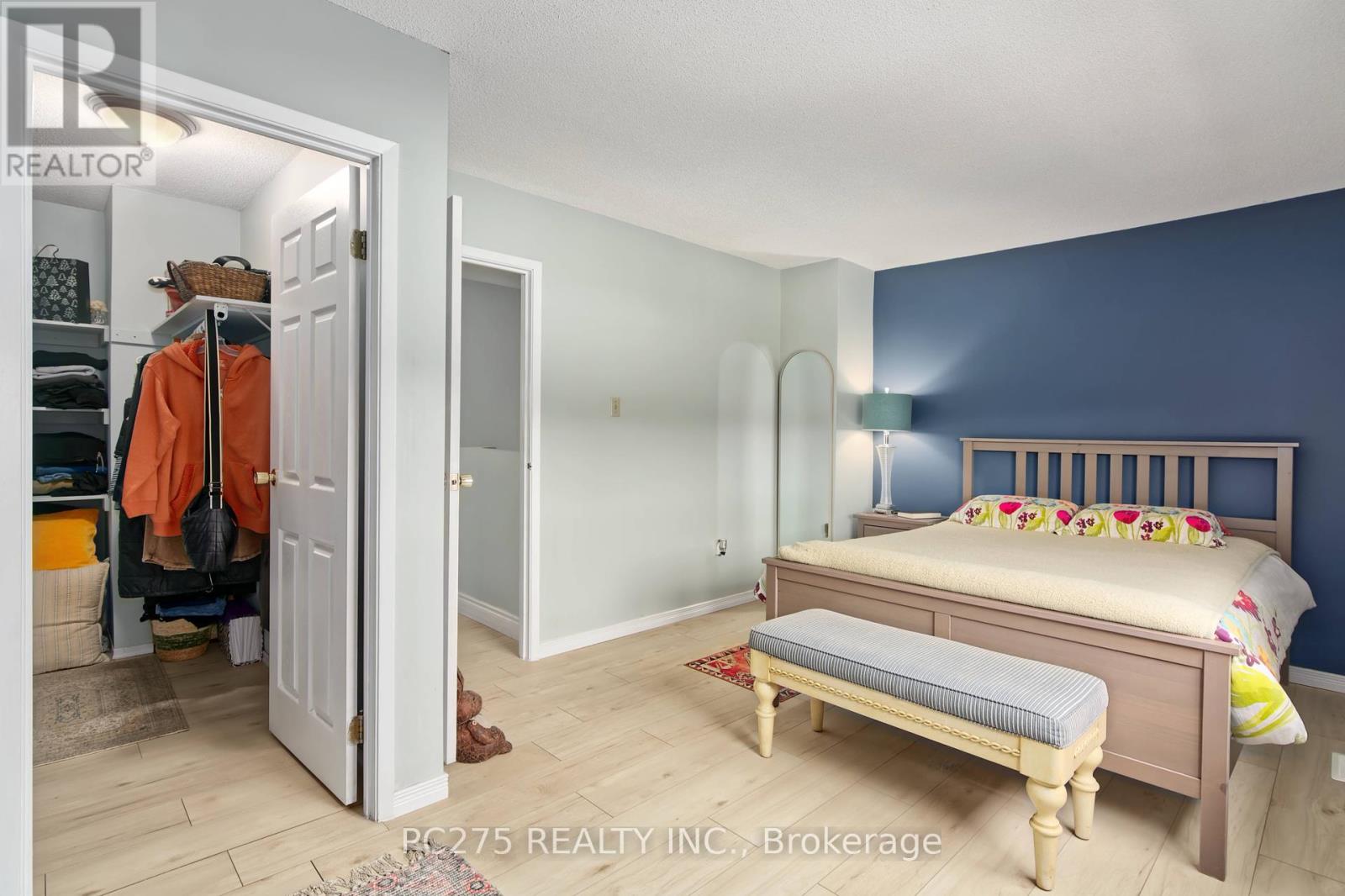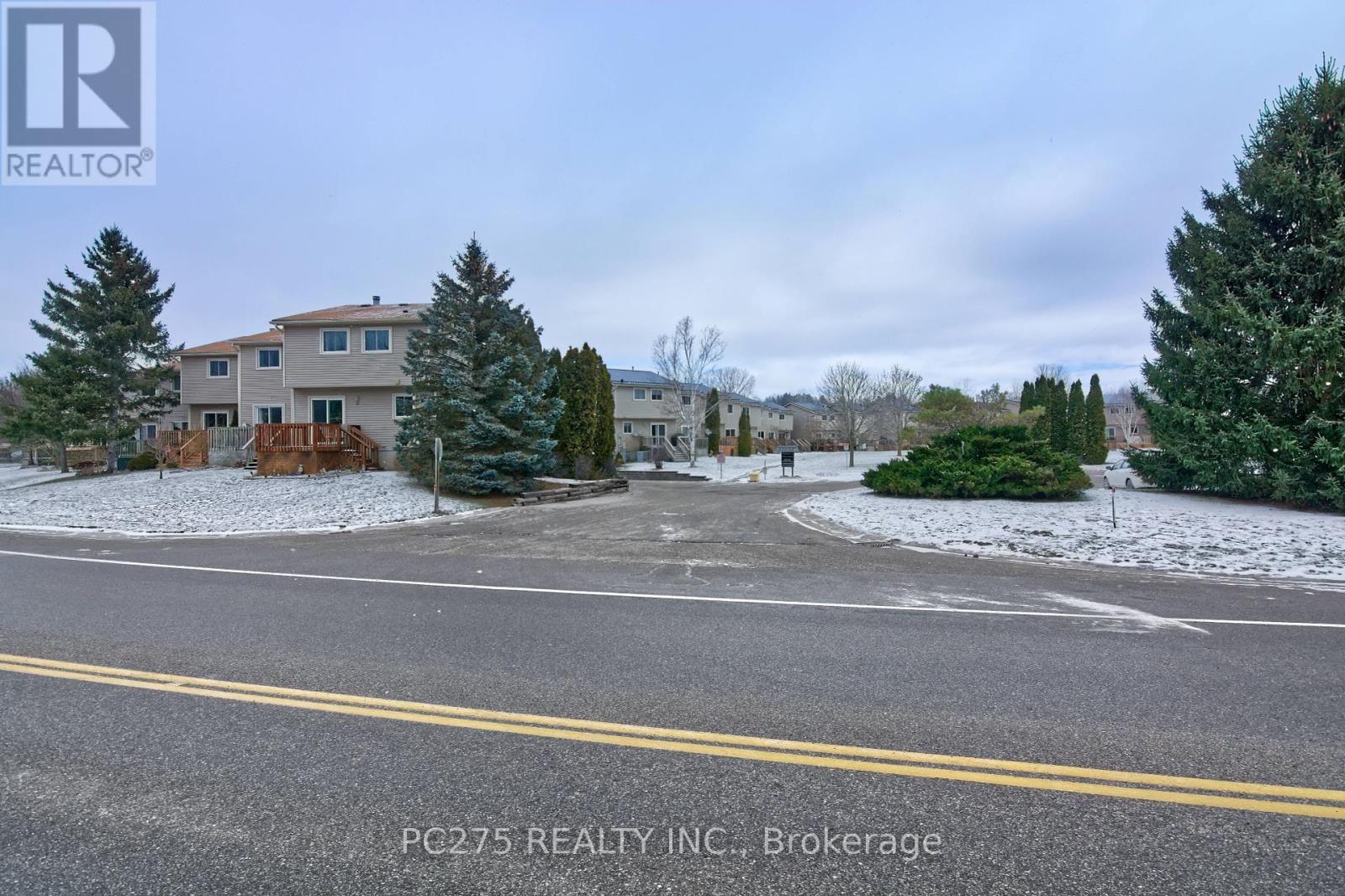24 - 301 Carlow Road Central Elgin, Ontario N5L 1B7
$449,900Maintenance, Common Area Maintenance, Insurance, Parking
$547.15 Monthly
Maintenance, Common Area Maintenance, Insurance, Parking
$547.15 MonthlyLooking for an opportunity to own a home in beautiful Port Stanley? How about condo living that is both renovated and affordable with balcony views of a marina and waterway? Or maybe you prefer something that is walking distance to shopping, restaurants, beaches, community centers, and a golf course? Or perhaps you're more inclined toward a property with an in-ground swimming pool? Better yet, why not a home with all of the above in one spot like this listing right here? Complete with new flooring throughout, attached garage, new bathroom and kitchen renovations, and more, this 3 story condo presents for you an opportunity just before the Spring market kicks off, and even better, the ability to close before the warm weather arrives! Book your showing today and be sure to enjoy the coming season with all Port Stanley has to offer its residents! (id:51356)
Property Details
| MLS® Number | X11920635 |
| Property Type | Single Family |
| Neigbourhood | Grimmonds Beach |
| Community Name | Port Stanley |
| Amenities Near By | Beach, Marina, Park |
| Community Features | Pet Restrictions |
| Features | Balcony |
| Parking Space Total | 2 |
Building
| Bathroom Total | 2 |
| Bedrooms Above Ground | 2 |
| Bedrooms Total | 2 |
| Amenities | Visitor Parking |
| Appliances | Dishwasher, Dryer, Refrigerator, Stove, Washer |
| Basement Development | Finished |
| Basement Type | Full (finished) |
| Cooling Type | Central Air Conditioning |
| Exterior Finish | Vinyl Siding |
| Fireplace Present | Yes |
| Half Bath Total | 1 |
| Heating Fuel | Natural Gas |
| Heating Type | Forced Air |
| Stories Total | 3 |
| Size Interior | 1,000 - 1,199 Ft2 |
| Type | Row / Townhouse |
Parking
| Attached Garage |
Land
| Acreage | No |
| Land Amenities | Beach, Marina, Park |
| Surface Water | Lake/pond |
| Zoning Description | R1-20 |
Rooms
| Level | Type | Length | Width | Dimensions |
|---|---|---|---|---|
| Second Level | Kitchen | 5.31 m | 3.4 m | 5.31 m x 3.4 m |
| Second Level | Living Room | 5.31 m | 4.03 m | 5.31 m x 4.03 m |
| Third Level | Primary Bedroom | 5.3 m | 3.24 m | 5.3 m x 3.24 m |
| Third Level | Bedroom 2 | 3.64 m | 3.45 m | 3.64 m x 3.45 m |
| Lower Level | Den | 3.96 m | 3.87 m | 3.96 m x 3.87 m |
Contact Us
Contact us for more information

































