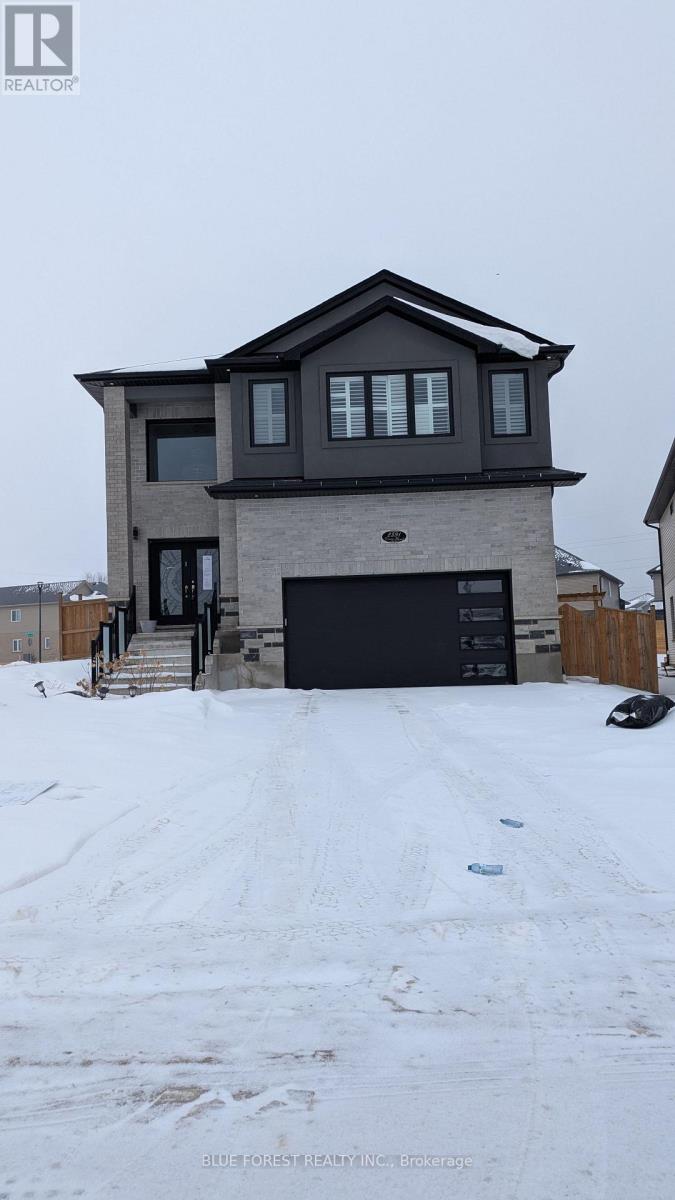2391 Daisy Bend London, Ontario N6M 0G6
5 Bedroom
5 Bathroom
2,500 - 3,000 ft2
Fireplace
Central Air Conditioning
Forced Air
$899,900
Modern two storey home with many upgrades. Grand entrance foyer. Bright kitchen with walk-in pantry, centre island, quartz counters and loads of cabinet space. Open plan great room is perfect for entertaining. Upstairs bedrooms all have ensuite privileges. Primary suite has double walk-in closets and fireplace. Finished lower level with full bathroom. Quiet location. Quick possession available. Property sold as is, where is. (id:51356)
Property Details
| MLS® Number | X11982775 |
| Property Type | Single Family |
| Community Name | South U |
| Features | Sump Pump |
| Parking Space Total | 6 |
| Structure | Patio(s) |
Building
| Bathroom Total | 5 |
| Bedrooms Above Ground | 4 |
| Bedrooms Below Ground | 1 |
| Bedrooms Total | 5 |
| Amenities | Fireplace(s) |
| Basement Development | Finished |
| Basement Features | Separate Entrance |
| Basement Type | N/a (finished) |
| Construction Style Attachment | Detached |
| Cooling Type | Central Air Conditioning |
| Exterior Finish | Brick, Stucco |
| Fireplace Present | Yes |
| Foundation Type | Poured Concrete |
| Half Bath Total | 1 |
| Heating Fuel | Natural Gas |
| Heating Type | Forced Air |
| Stories Total | 2 |
| Size Interior | 2,500 - 3,000 Ft2 |
| Type | House |
| Utility Water | Municipal Water |
Parking
| Attached Garage | |
| Garage |
Land
| Acreage | No |
| Sewer | Sanitary Sewer |
| Size Depth | 142.36 M |
| Size Frontage | 39.37 M |
| Size Irregular | 39.4 X 142.4 M |
| Size Total Text | 39.4 X 142.4 M |
| Zoning Description | R1-2(10) |
Rooms
| Level | Type | Length | Width | Dimensions |
|---|---|---|---|---|
| Second Level | Primary Bedroom | 6.6 m | 4.2 m | 6.6 m x 4.2 m |
| Second Level | Bedroom | 4.7 m | 3.2 m | 4.7 m x 3.2 m |
| Second Level | Bedroom 2 | 5.7 m | 3.4 m | 5.7 m x 3.4 m |
| Second Level | Bedroom 3 | 3.7 m | 4 m | 3.7 m x 4 m |
| Basement | Bedroom 4 | 5.3 m | 4 m | 5.3 m x 4 m |
| Basement | Recreational, Games Room | 3.6 m | 6.9 m | 3.6 m x 6.9 m |
| Main Level | Family Room | 3.7 m | 7.3 m | 3.7 m x 7.3 m |
| Main Level | Kitchen | 5.4 m | 6.9 m | 5.4 m x 6.9 m |
| Main Level | Mud Room | 3.2 m | 8 m | 3.2 m x 8 m |
https://www.realtor.ca/real-estate/27939484/2391-daisy-bend-london-south-u
Contact Us
Contact us for more information




































