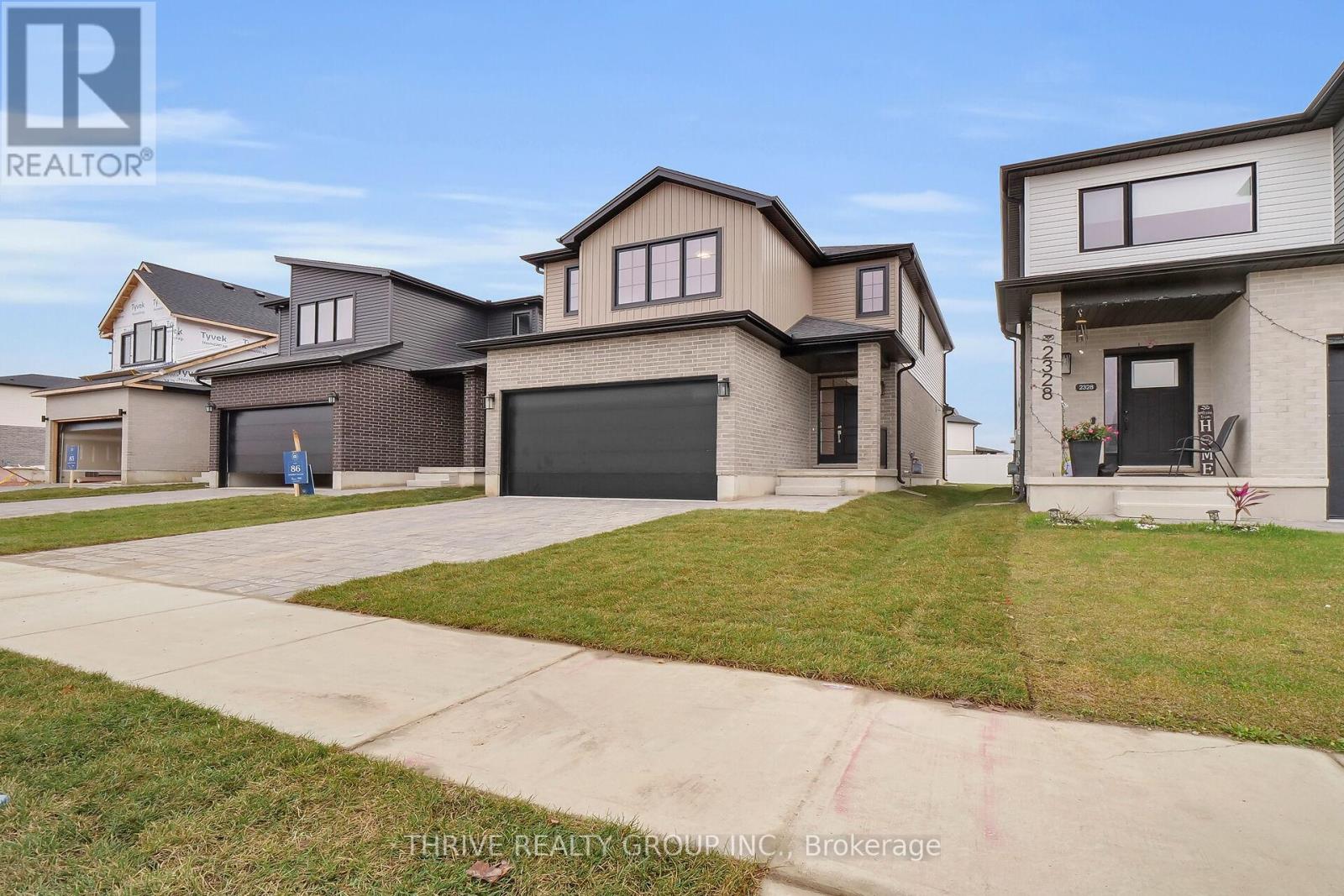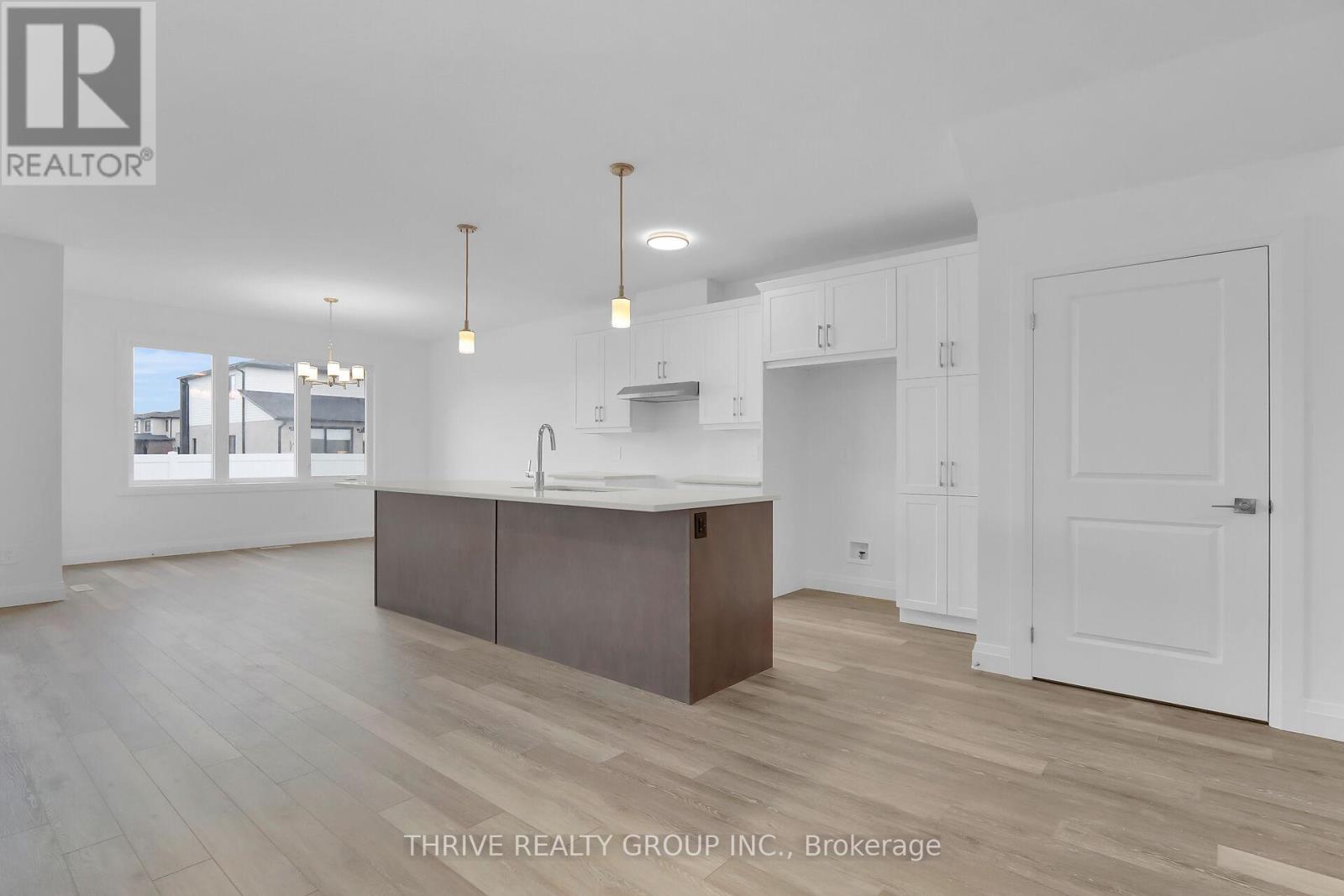2350 Jordan Boulevard London, Ontario N6G 3R5
$805,595
QUICK CLOSING! This Express Home is under construction by Foxwood Homes in Gates of Hyde Park and ready for an April 2025 move-in. This Alexandra Plan with Standard Elevation offers 4-bedrooms, 2.5 bathrooms, 2101 square foot, and an included separate side entrance leading to the lower level. Perfect for investors and first-time buyers. .Located within Gates of Hyde Park, this premium location is walking distance to two brand new elementary school sites, shopping and more. As a buyer, you will appreciate this well-priced home which offers our Value Finish Package with tasteful selections completed by our Designer including luxury vinyl plank floors, carpeted bedrooms, custom kitchen with island, quartz countertops, MORE! Other lots, plans and 2025/2026 closings available. Welcome to Gates of Hyde Park! **** EXTRAS **** Join us for our Open Houses each Saturday & Sunday at our Model Home at 2342 Jordan Blvd (Lot 85) between 2pm - 4pm. See you there! (id:51356)
Open House
This property has open houses!
2:00 pm
Ends at:4:00 pm
2:00 pm
Ends at:4:00 pm
2:00 pm
Ends at:4:00 pm
2:00 pm
Ends at:4:00 pm
Property Details
| MLS® Number | X11914745 |
| Property Type | Single Family |
| Community Name | North S |
| AmenitiesNearBy | Place Of Worship, Schools |
| Features | Sump Pump |
| ParkingSpaceTotal | 3 |
Building
| BathroomTotal | 3 |
| BedroomsAboveGround | 4 |
| BedroomsTotal | 4 |
| BasementDevelopment | Unfinished |
| BasementType | Full (unfinished) |
| ConstructionStyleAttachment | Detached |
| CoolingType | Central Air Conditioning |
| ExteriorFinish | Brick, Vinyl Siding |
| FoundationType | Poured Concrete |
| HalfBathTotal | 1 |
| HeatingFuel | Natural Gas |
| HeatingType | Forced Air |
| StoriesTotal | 2 |
| SizeInterior | 1999.983 - 2499.9795 Sqft |
| Type | House |
| UtilityWater | Municipal Water |
Parking
| Attached Garage |
Land
| Acreage | No |
| LandAmenities | Place Of Worship, Schools |
| Sewer | Sanitary Sewer |
| SizeDepth | 109 Ft ,2 In |
| SizeFrontage | 33 Ft ,8 In |
| SizeIrregular | 33.7 X 109.2 Ft |
| SizeTotalText | 33.7 X 109.2 Ft|under 1/2 Acre |
| ZoningDescription | R1-3 |
Rooms
| Level | Type | Length | Width | Dimensions |
|---|---|---|---|---|
| Second Level | Primary Bedroom | 4.42 m | 5.36 m | 4.42 m x 5.36 m |
| Second Level | Bedroom 2 | 3.81 m | 3.3 m | 3.81 m x 3.3 m |
| Second Level | Bedroom 3 | 3.81 m | 3.05 m | 3.81 m x 3.05 m |
| Second Level | Bedroom 4 | 3.81 m | 3.45 m | 3.81 m x 3.45 m |
| Main Level | Great Room | 4.06 m | 7.01 m | 4.06 m x 7.01 m |
| Main Level | Kitchen | 2.74 m | 3.96 m | 2.74 m x 3.96 m |
https://www.realtor.ca/real-estate/27782528/2350-jordan-boulevard-london-north-s
Interested?
Contact us for more information










































