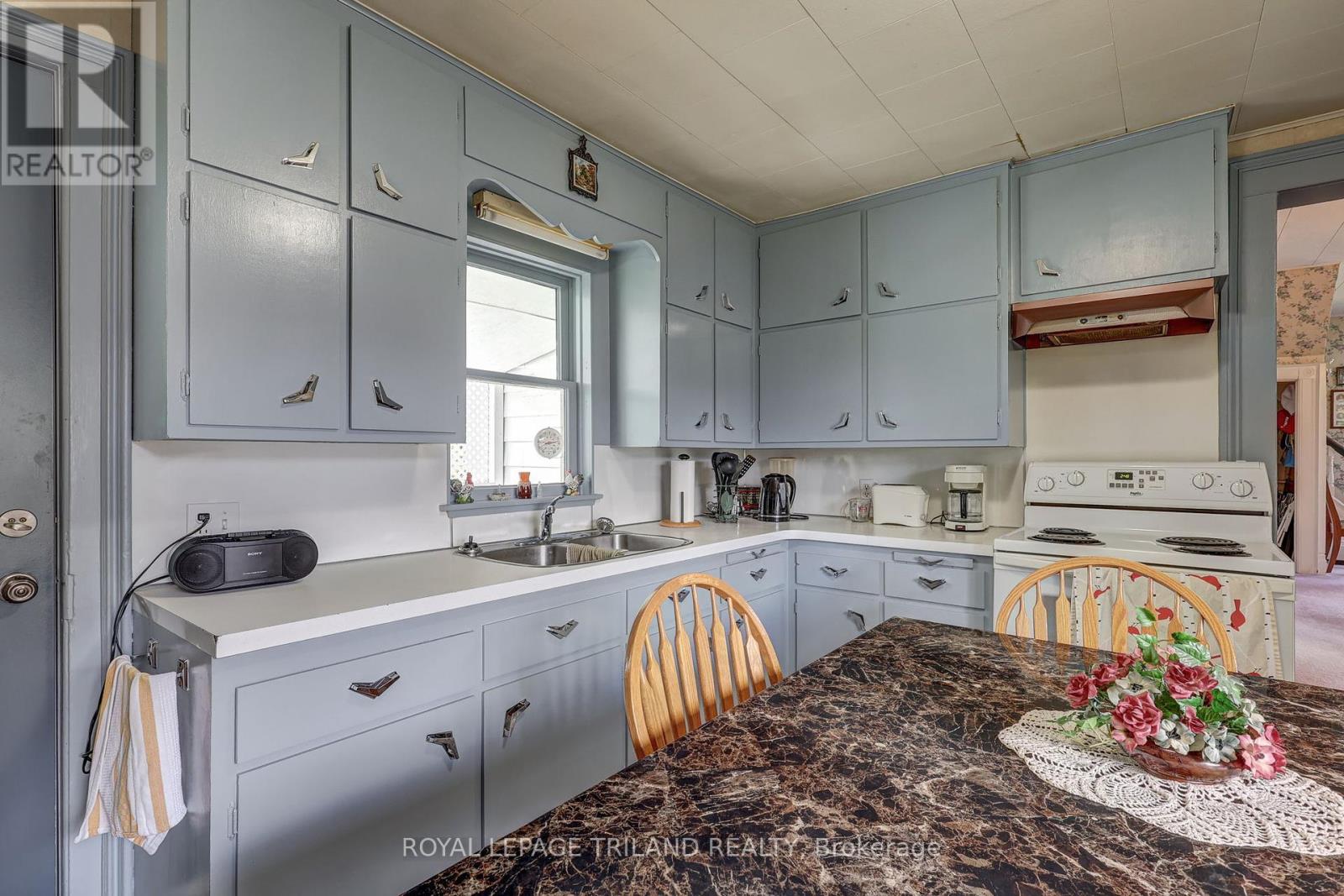3 Bedroom
2 Bathroom
Central Air Conditioning
Forced Air
$419,900
Impressive Century home boasting an amazing Backyard which backs onto Sons of Scotland Park, Walking Trails, Community Centre with Outdoor Pool and Sports fields and is Walking distance to Schools and Shopping. This wonderful home is full of Character and has plenty of space for a young family to grow with 3spacious Bedrooms upstairs along with a Full Bathroom. The main floor has convenient Mudroom that leads into the Formal Dining Area and Living Room with attached Den. The Kitchen is Bright and leads to the Second Bathroom and main floor Laundry Room. Off the East side of the Kitchen is a wooden Deck surrounded by Gardens and Landscaping, off the West side of the Kitchen is a Covered Deck with Basement Access. Plenty of Parking in the Private Driveway and more than enough Space in the Backyard for the Kids or Pets to Play. **** EXTRAS **** PROPERTY BEING SOLD 'AS-IS WHERE IS' WITH ALL ITEMS AND OWNERS BELONGINGS.LEGAL DESCRIPTION: LOT 6 BLOCK H, PART OF LOTS 8 & 9 BLOCK H PLAN 92 DESIGNATED AS PART 7 11R600; DUTTON/DUNWICH (id:51356)
Property Details
|
MLS® Number
|
X9096420 |
|
Property Type
|
Single Family |
|
Community Name
|
Dutton |
|
Features
|
Sump Pump |
|
ParkingSpaceTotal
|
2 |
Building
|
BathroomTotal
|
2 |
|
BedroomsAboveGround
|
3 |
|
BedroomsTotal
|
3 |
|
BasementDevelopment
|
Unfinished |
|
BasementType
|
N/a (unfinished) |
|
ConstructionStyleAttachment
|
Detached |
|
CoolingType
|
Central Air Conditioning |
|
ExteriorFinish
|
Aluminum Siding |
|
FoundationType
|
Concrete, Brick |
|
HalfBathTotal
|
1 |
|
HeatingFuel
|
Natural Gas |
|
HeatingType
|
Forced Air |
|
StoriesTotal
|
2 |
|
Type
|
House |
|
UtilityWater
|
Municipal Water |
Land
|
Acreage
|
No |
|
Sewer
|
Sanitary Sewer |
|
SizeDepth
|
168 Ft ,10 In |
|
SizeFrontage
|
64 Ft ,6 In |
|
SizeIrregular
|
64.52 X 168.87 Ft ; 132.96 Ft X 73.84 Ft X 168.87 Ft X 64.52 |
|
SizeTotalText
|
64.52 X 168.87 Ft ; 132.96 Ft X 73.84 Ft X 168.87 Ft X 64.52 |
|
ZoningDescription
|
Vr1 - Village Residential Zone 1 |
Rooms
| Level |
Type |
Length |
Width |
Dimensions |
|
Second Level |
Primary Bedroom |
4.73 m |
2.9 m |
4.73 m x 2.9 m |
|
Second Level |
Bedroom |
4.72 m |
2.9 m |
4.72 m x 2.9 m |
|
Second Level |
Bedroom |
3.47 m |
2.91 m |
3.47 m x 2.91 m |
|
Main Level |
Foyer |
1.71 m |
2.53 m |
1.71 m x 2.53 m |
|
Main Level |
Dining Room |
3.45 m |
7.05 m |
3.45 m x 7.05 m |
|
Main Level |
Living Room |
4.72 m |
4.27 m |
4.72 m x 4.27 m |
|
Main Level |
Den |
4.73 m |
2.68 m |
4.73 m x 2.68 m |
|
Main Level |
Kitchen |
3.65 m |
4.09 m |
3.65 m x 4.09 m |
|
Main Level |
Laundry Room |
3.65 m |
2.47 m |
3.65 m x 2.47 m |
https://www.realtor.ca/real-estate/27221735/232-miller-road-duttondunwich-dutton-dutton




























