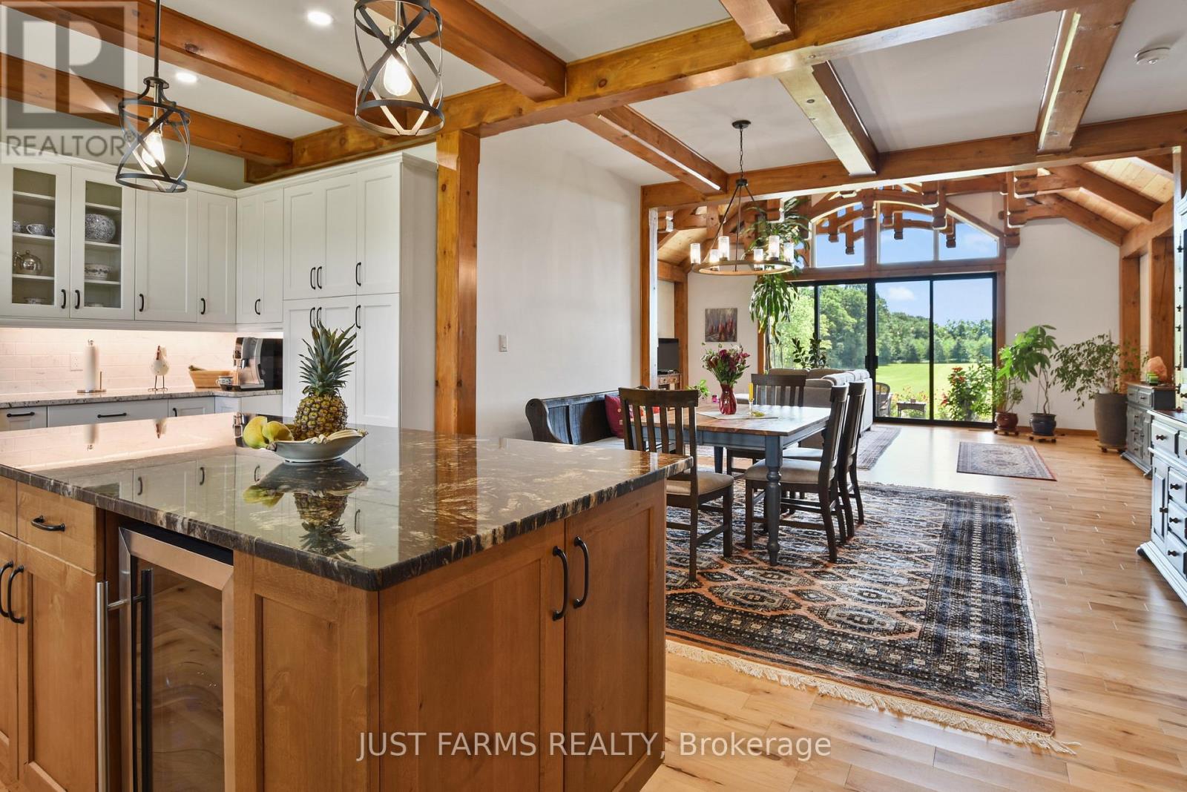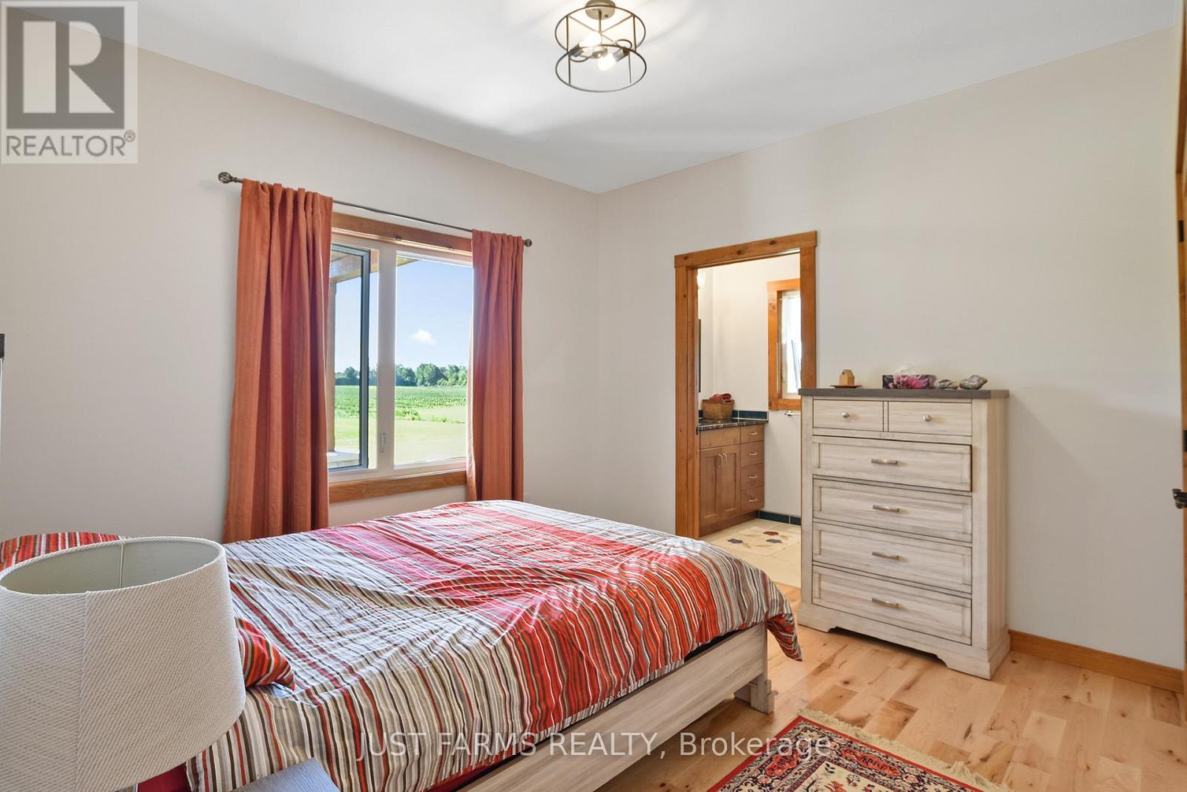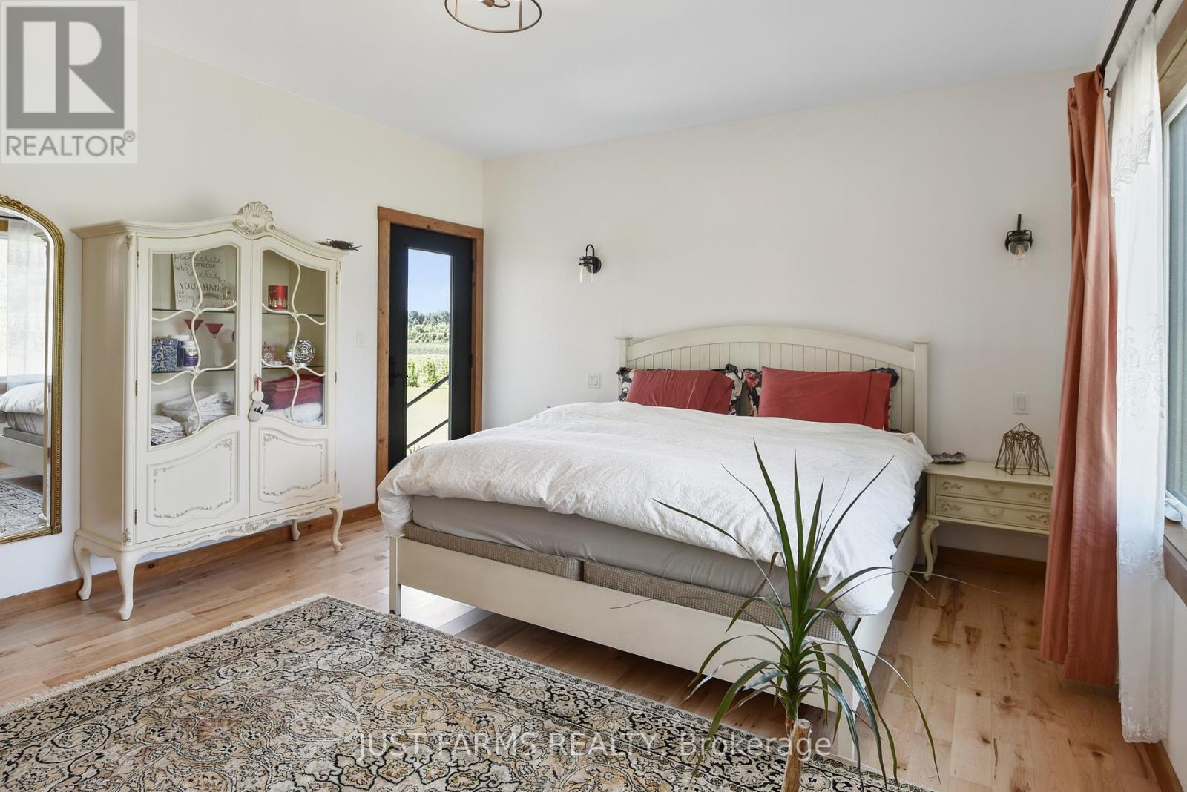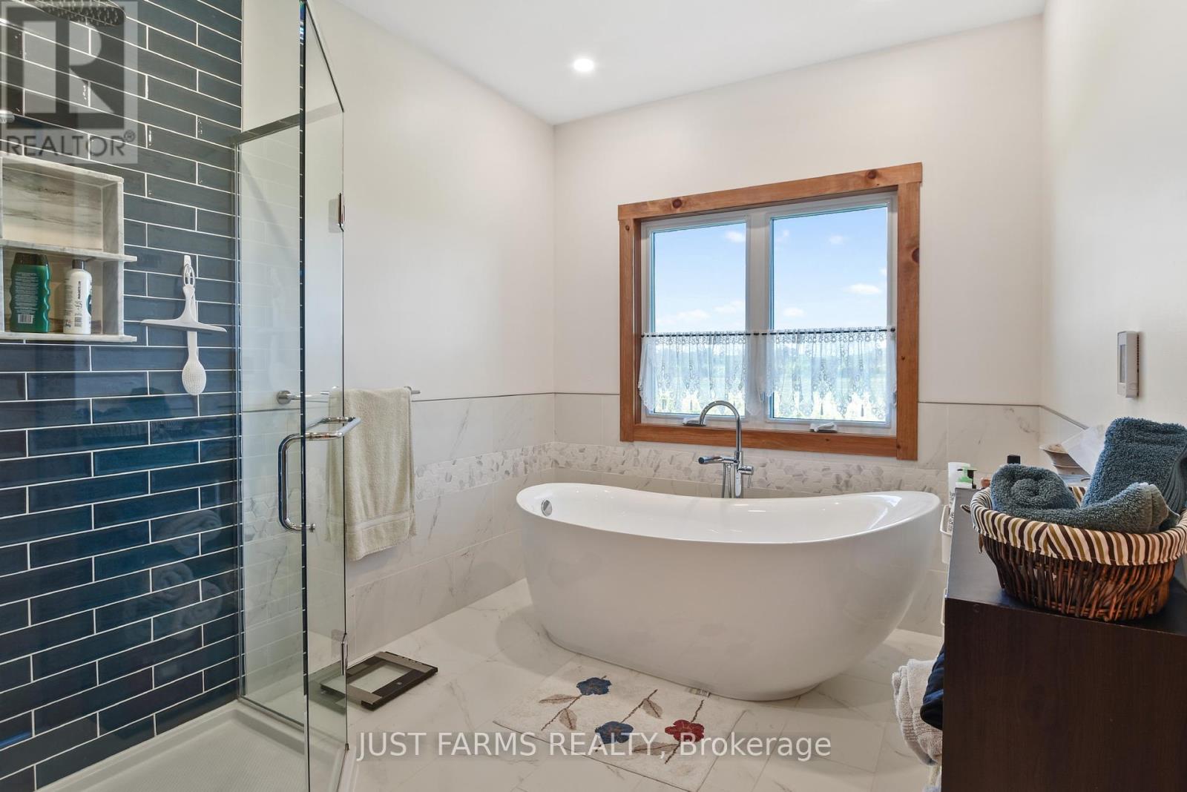4 Bedroom
4 Bathroom
1999.983 - 2499.9795 sqft
Fireplace
Forced Air
Acreage
$3,495,000
Your dream home awaits! Located in New Glasgow just minutes from Lake Erie, discover this beautifully crafted 2 year old ranch home on a gorgeous 113 acre country estate. The home offers 2,183 sq. ft. of living space plus a fully finished basement featuring an additional bedroom, bathroom, and family room. The main level boasts 3 spacious bedrooms, 3 bathrooms, a custom kitchen, office, and a convenient laundry area, all centered around a distinctive great room with wooden accents and patio doors that lead to an expansive covered rear patio.The primary bedroom is a true retreat, complete with a luxurious ensuite and direct access to a private porch and hot tub. Set on an impressively landscaped property, this farm includes 65 acres of prime sandy loam, with 30 acres dedicated to cash crops and another 30 acres cultivated with high-value organic berries, including Haskap, black currants, Aronia, and Schisandra, along with 1 acre of grapes. A small woodlot is also situated at the rear of the property. Additional features include a heated 36'x50' shop, municipal water, and high-speed fiber internet. Located on a paved road just south of Rodney, this picturesque orchard setting offers breathtaking views and significant income potential as the berry crops mature.The owner, transitioning into retirement, is eager to mentor the new owner in this evolving venture. Yield projections and further details are available. Don't miss this exceptional opportunity! (id:51356)
Property Details
|
MLS® Number
|
X9400136 |
|
Property Type
|
Agriculture |
|
Community Name
|
New Glasgow |
|
FarmType
|
Farm |
|
ParkingSpaceTotal
|
22 |
Building
|
BathroomTotal
|
4 |
|
BedroomsAboveGround
|
3 |
|
BedroomsBelowGround
|
1 |
|
BedroomsTotal
|
4 |
|
Appliances
|
Dryer, Refrigerator, Stove, Washer, Window Coverings |
|
BasementDevelopment
|
Finished |
|
BasementType
|
N/a (finished) |
|
ExteriorFinish
|
Vinyl Siding, Stone |
|
FireplacePresent
|
Yes |
|
FireplaceTotal
|
1 |
|
HeatingFuel
|
Propane |
|
HeatingType
|
Forced Air |
|
StoriesTotal
|
1 |
|
SizeInterior
|
1999.983 - 2499.9795 Sqft |
|
UtilityWater
|
Municipal Water |
Land
|
Acreage
|
Yes |
|
Sewer
|
Septic System |
|
SizeDepth
|
2401 Ft |
|
SizeFrontage
|
1180 Ft |
|
SizeIrregular
|
1180 X 2401 Ft |
|
SizeTotalText
|
1180 X 2401 Ft|100+ Acres |
|
ZoningDescription
|
A |
Rooms
| Level |
Type |
Length |
Width |
Dimensions |
|
Basement |
Other |
4.21 m |
6.4 m |
4.21 m x 6.4 m |
|
Basement |
Utility Room |
3.05 m |
3.05 m |
3.05 m x 3.05 m |
|
Basement |
Bedroom 4 |
4.52 m |
3.77 m |
4.52 m x 3.77 m |
|
Basement |
Family Room |
9.14 m |
5.58 m |
9.14 m x 5.58 m |
|
Main Level |
Great Room |
6.83 m |
5.49 m |
6.83 m x 5.49 m |
|
Main Level |
Dining Room |
4.21 m |
2.69 m |
4.21 m x 2.69 m |
|
Main Level |
Kitchen |
2.74 m |
4.88 m |
2.74 m x 4.88 m |
|
Main Level |
Foyer |
1.83 m |
1.83 m |
1.83 m x 1.83 m |
|
Main Level |
Primary Bedroom |
4.21 m |
4.88 m |
4.21 m x 4.88 m |
|
Main Level |
Bedroom 2 |
4.08 m |
3.6 m |
4.08 m x 3.6 m |
|
Main Level |
Bedroom 3 |
3.69 m |
3.6 m |
3.69 m x 3.6 m |
|
Main Level |
Office |
2.31 m |
2.92 m |
2.31 m x 2.92 m |
Utilities
|
Cable
|
Available |
|
Wireless
|
Available |
https://www.realtor.ca/real-estate/27550644/22889-talbot-line-west-elgin-new-glasgow-new-glasgow








































