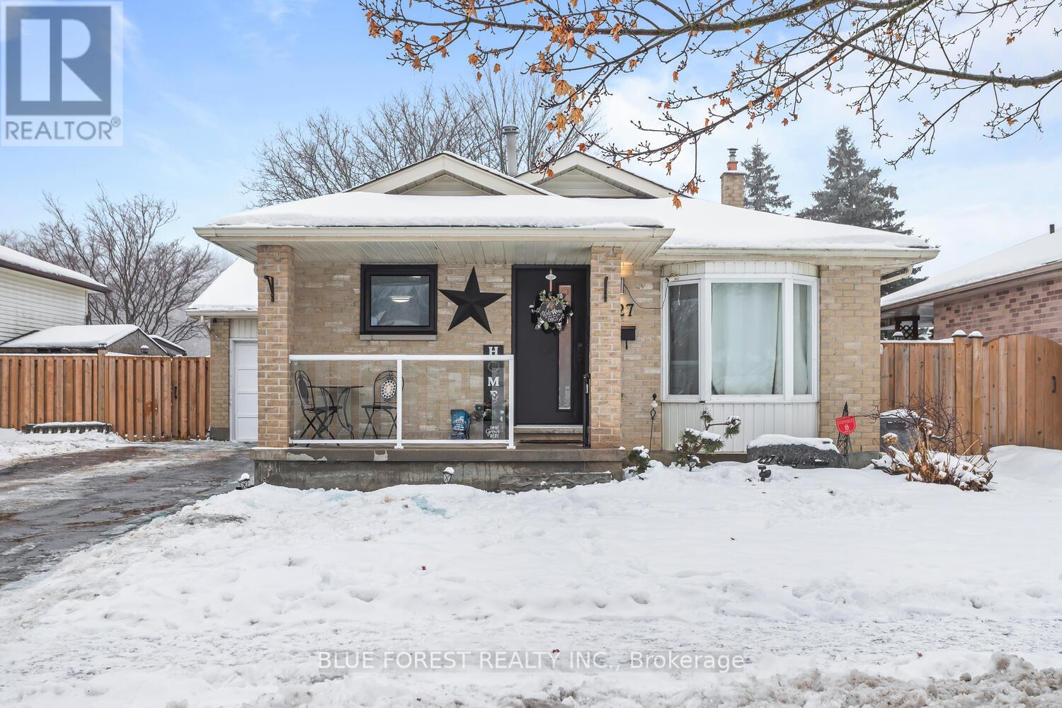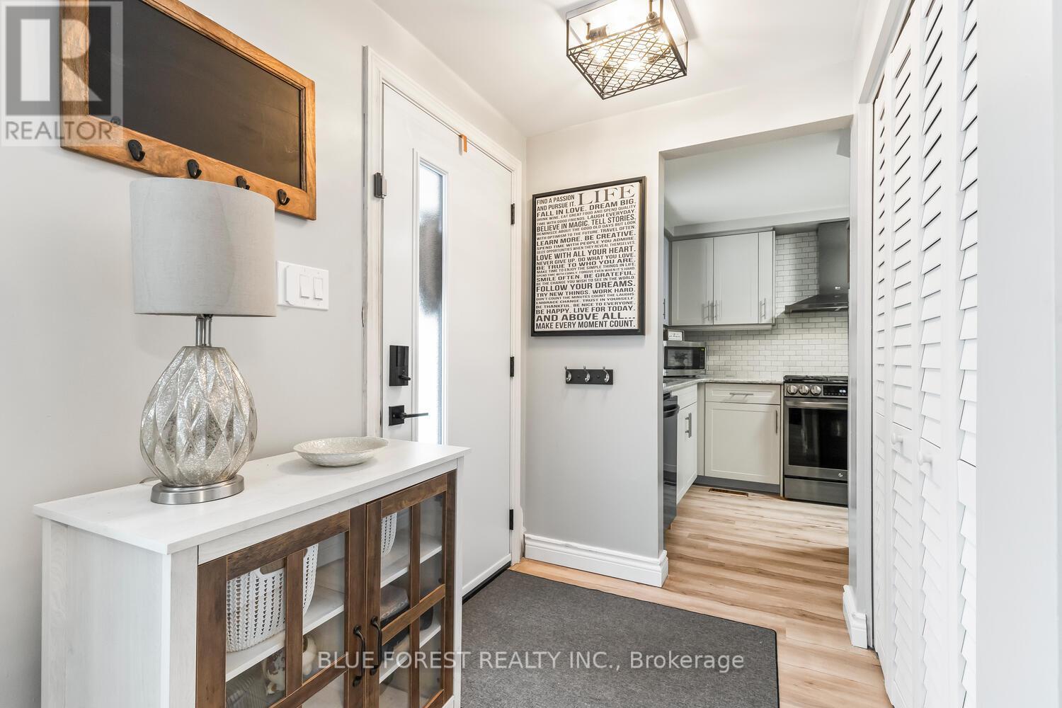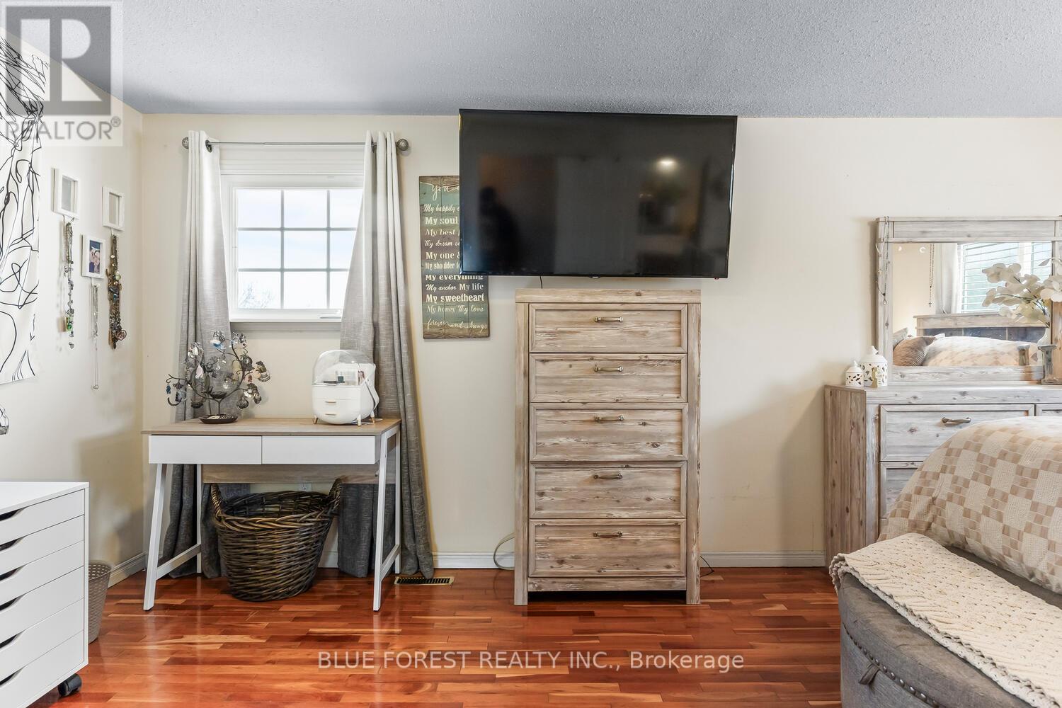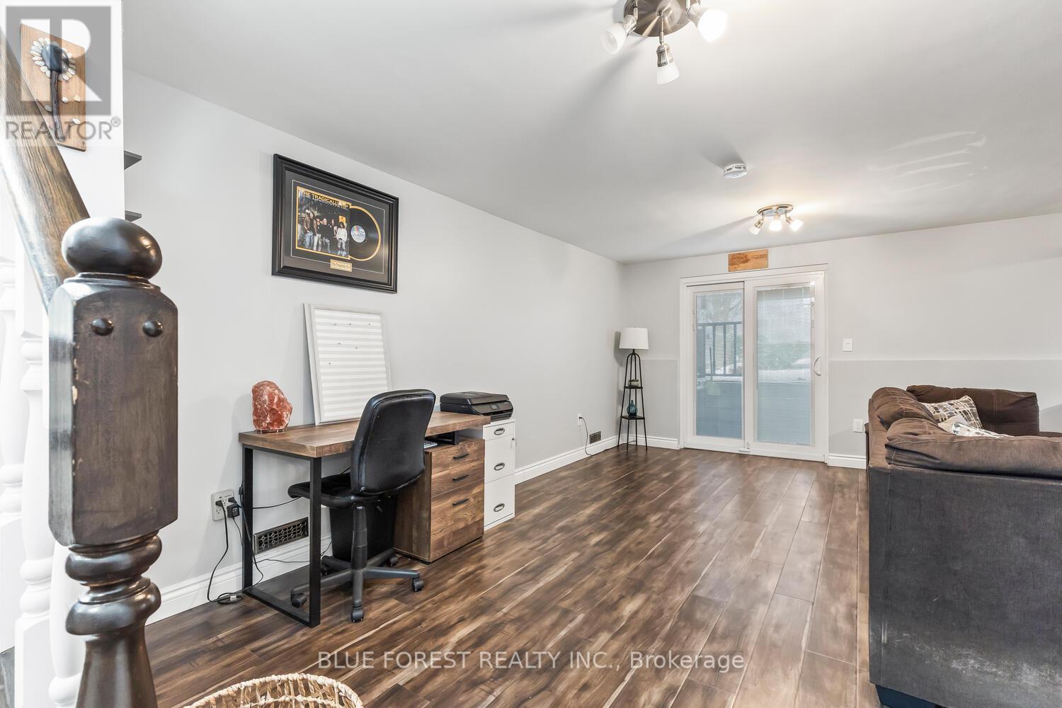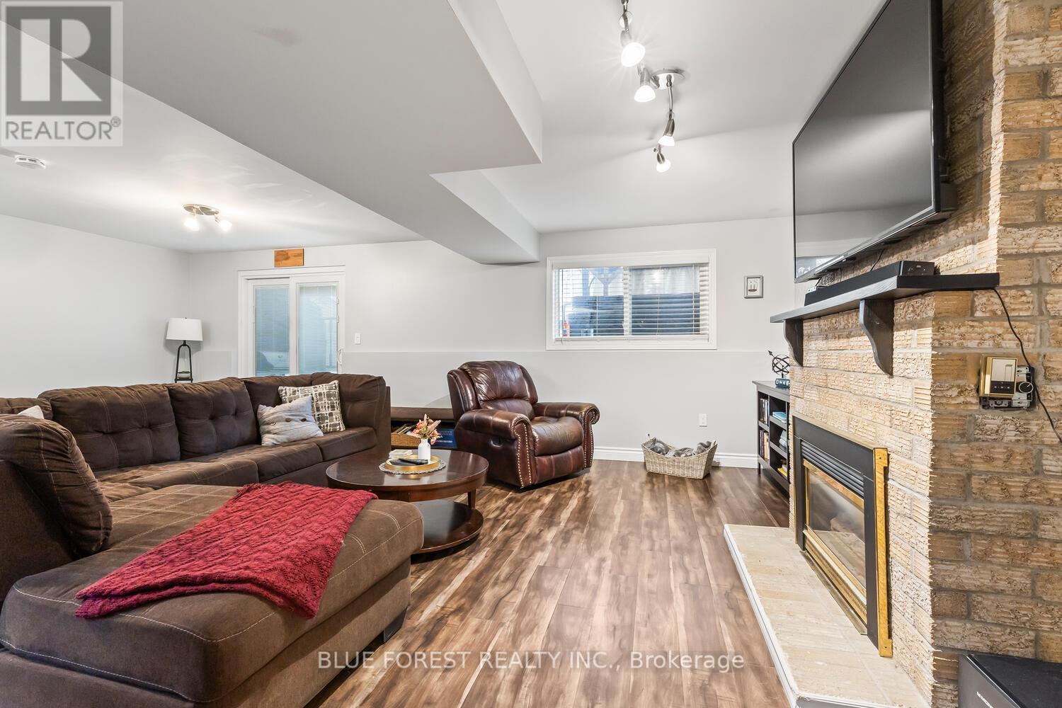3 Bedroom
3 Bathroom
2,000 - 2,500 ft2
Fireplace
Central Air Conditioning
Forced Air
$669,900
Discover your perfect move-in ready home! This impressive three-bedroom, two-bathroom residence radiates pride of ownership both inside and out. Step into your private backyard retreat, complete with a covered patio, hot tub, gazebo, and a shed equipped with hydro ideal for relaxation and entertaining, with easy access from the family room. The main level offers a fully renovated bright and airy kitchen with subway back splash with bonus modern stainless steel appliances. Upstairs, you'll find two spacious bedrooms and a beautifully upgraded bathroom. . The lower level serves as a cozy gathering spot, featuring a generous family room with a gas fireplace and direct access to the backyard. Additionally, the basement offers an extra bedroom or office, a laundry room with a washer/dryer, and a large storage area. This home has seen numerous significant updates, including a new furnace (2023), air conditioning (2022), upgraded 200-amp service, a new stamped concrete patio (2021), and new front windows and exterior doors (2023), Kitchen (2023) upper Bathrooms (2023), Flooring (2024) all complemented by stunning finishes. Located in a family-friendly neighborhood close to the 401, shopping, and amenities, this home is a must-see! Schedule your showing today! (id:51356)
Property Details
|
MLS® Number
|
X11964706 |
|
Property Type
|
Single Family |
|
Community Name
|
East I |
|
Equipment Type
|
Water Heater - Electric |
|
Features
|
Carpet Free |
|
Parking Space Total
|
5 |
|
Rental Equipment Type
|
Water Heater - Electric |
Building
|
Bathroom Total
|
3 |
|
Bedrooms Above Ground
|
3 |
|
Bedrooms Total
|
3 |
|
Amenities
|
Fireplace(s) |
|
Appliances
|
Dishwasher, Dryer, Refrigerator, Stove, Washer |
|
Basement Development
|
Partially Finished |
|
Basement Type
|
N/a (partially Finished) |
|
Construction Style Attachment
|
Detached |
|
Construction Style Split Level
|
Backsplit |
|
Cooling Type
|
Central Air Conditioning |
|
Exterior Finish
|
Brick, Vinyl Siding |
|
Fireplace Present
|
Yes |
|
Foundation Type
|
Poured Concrete |
|
Heating Fuel
|
Natural Gas |
|
Heating Type
|
Forced Air |
|
Size Interior
|
2,000 - 2,500 Ft2 |
|
Type
|
House |
|
Utility Water
|
Municipal Water |
Parking
Land
|
Acreage
|
No |
|
Sewer
|
Sanitary Sewer |
|
Size Frontage
|
50 M |
|
Size Irregular
|
50 X 130 Acre |
|
Size Total Text
|
50 X 130 Acre|under 1/2 Acre |
|
Zoning Description
|
R1-6 |
Rooms
| Level |
Type |
Length |
Width |
Dimensions |
|
Basement |
Bedroom 3 |
5.18 m |
5.18 m |
5.18 m x 5.18 m |
|
Basement |
Laundry Room |
3.2 m |
2.89 m |
3.2 m x 2.89 m |
|
Lower Level |
Family Room |
6.93 m |
5.35 m |
6.93 m x 5.35 m |
|
Main Level |
Kitchen |
3.2 m |
2.43 m |
3.2 m x 2.43 m |
|
Main Level |
Dining Room |
3.98 m |
2.89 m |
3.98 m x 2.89 m |
|
Upper Level |
Primary Bedroom |
5.48 m |
3.04 m |
5.48 m x 3.04 m |
|
Upper Level |
Bedroom 2 |
3.96 m |
3.65 m |
3.96 m x 3.65 m |
Utilities
|
Cable
|
Installed |
|
Sewer
|
Installed |
https://www.realtor.ca/real-estate/27896500/227-saddy-avenue-london-east-i

