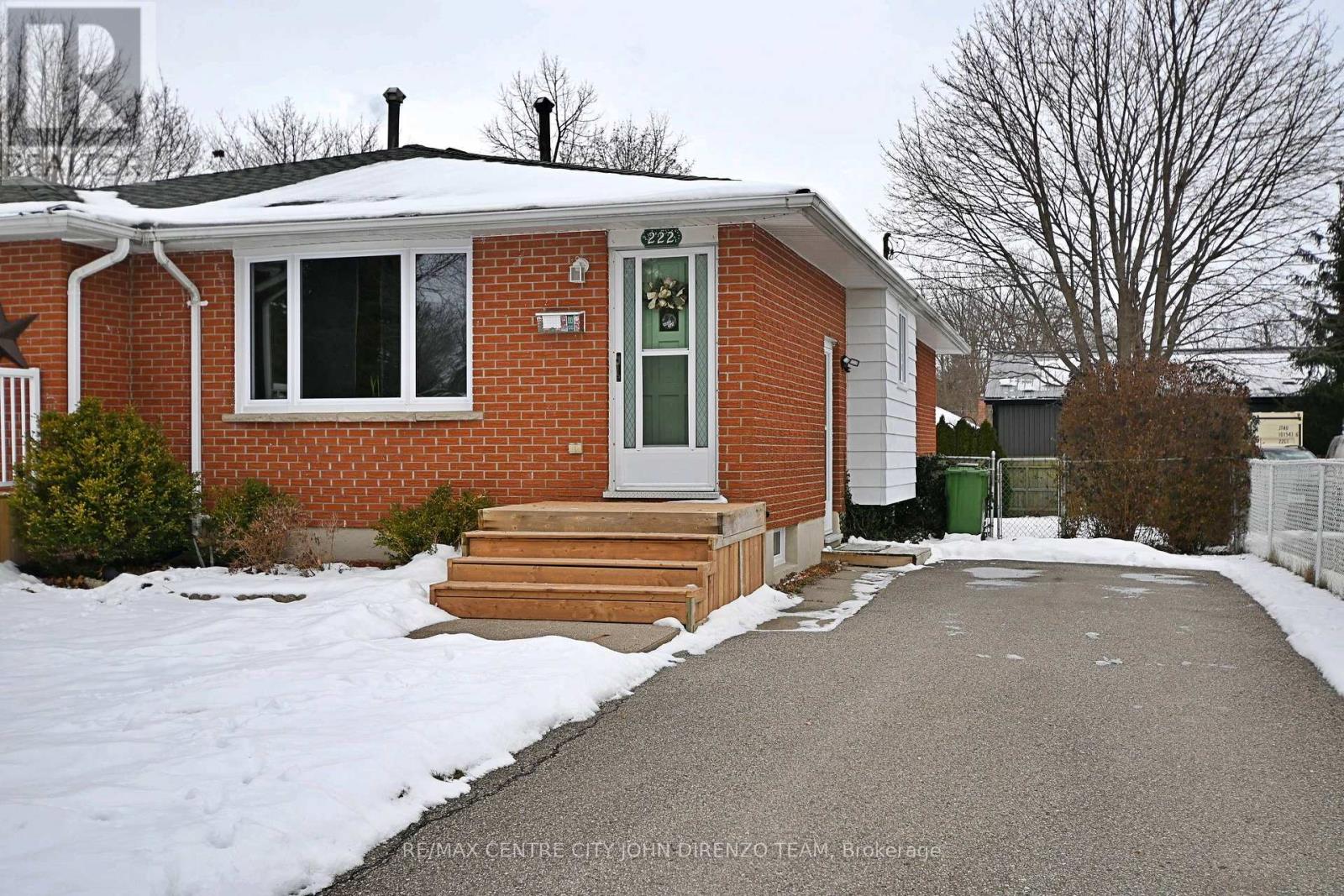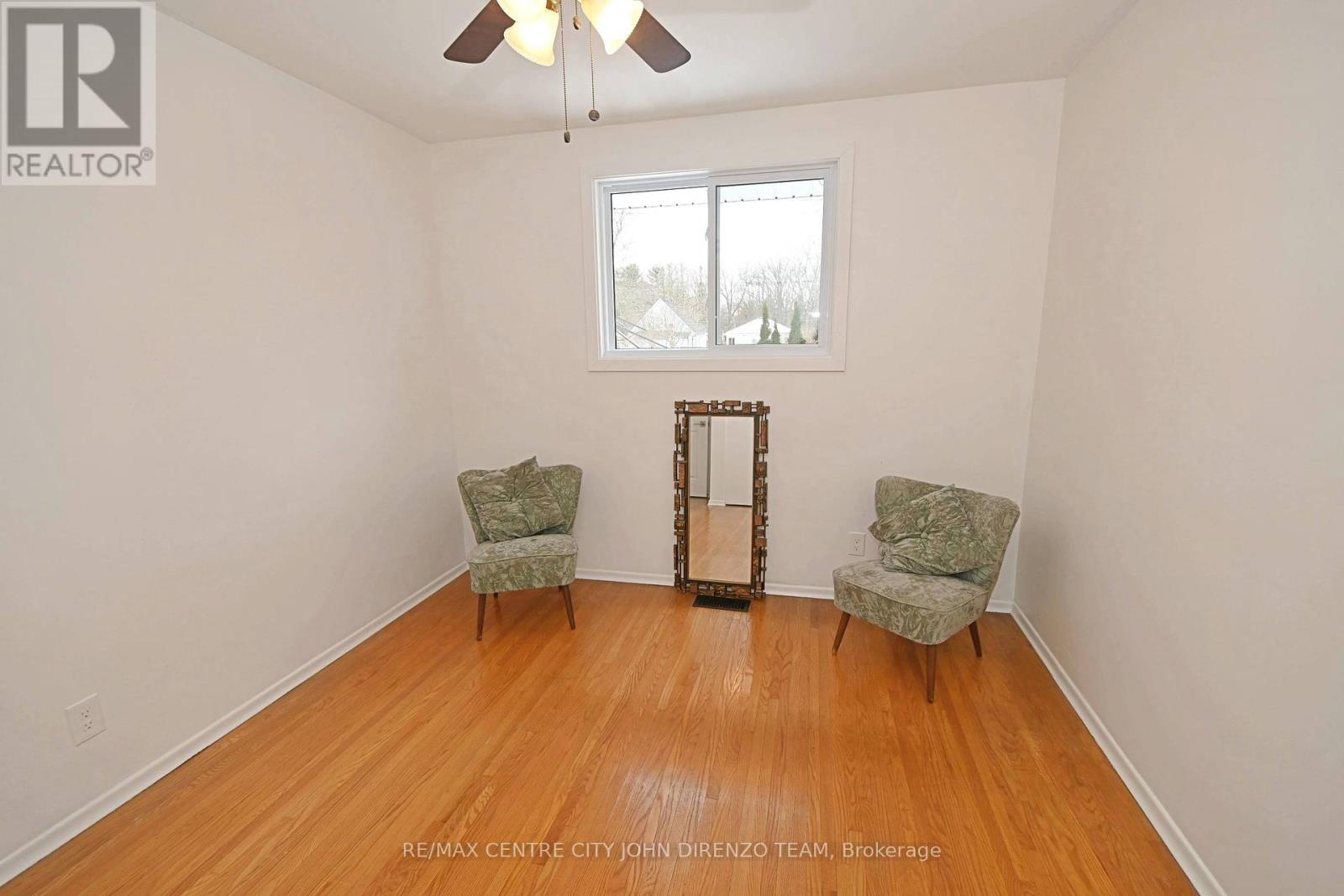3 Bedroom
2 Bathroom
1,100 - 1,500 ft2
Bungalow
Central Air Conditioning
Forced Air
Landscaped
$489,900
Affordable, brick bungalow semi, shows great, 3 bedrooms, 2 baths, nice size yard, 4 car parking, many updates throughout, including shingles 2023, newer fixtures, updated main floor bathroom, newer windows throughout with transferrable lifetime warranty, fresh paint, all appliances included. Lower level family room with 2 pc. bath, landscaped, fenced rear yard with shed, quick closing possible, very convenient location, close to Catholic and Public elementary schools, Waterworks Park and Dalewood Lake, all in close walking distance. Easy access location, easy to show. (id:51356)
Property Details
|
MLS® Number
|
X11931922 |
|
Property Type
|
Single Family |
|
Community Name
|
NW |
|
Amenities Near By
|
Park, Place Of Worship, Public Transit, Schools |
|
Community Features
|
Community Centre |
|
Equipment Type
|
Water Heater |
|
Features
|
Flat Site |
|
Parking Space Total
|
4 |
|
Rental Equipment Type
|
Water Heater |
|
Structure
|
Patio(s), Porch, Shed |
Building
|
Bathroom Total
|
2 |
|
Bedrooms Above Ground
|
3 |
|
Bedrooms Total
|
3 |
|
Appliances
|
Dryer, Freezer, Refrigerator, Stove, Washer, Window Coverings |
|
Architectural Style
|
Bungalow |
|
Basement Development
|
Partially Finished |
|
Basement Type
|
N/a (partially Finished) |
|
Construction Style Attachment
|
Semi-detached |
|
Cooling Type
|
Central Air Conditioning |
|
Exterior Finish
|
Brick, Concrete |
|
Foundation Type
|
Poured Concrete |
|
Half Bath Total
|
1 |
|
Heating Fuel
|
Natural Gas |
|
Heating Type
|
Forced Air |
|
Stories Total
|
1 |
|
Size Interior
|
1,100 - 1,500 Ft2 |
|
Type
|
House |
|
Utility Water
|
Municipal Water |
Land
|
Acreage
|
No |
|
Fence Type
|
Fenced Yard |
|
Land Amenities
|
Park, Place Of Worship, Public Transit, Schools |
|
Landscape Features
|
Landscaped |
|
Sewer
|
Sanitary Sewer |
|
Size Depth
|
129 Ft ,4 In |
|
Size Frontage
|
35 Ft ,3 In |
|
Size Irregular
|
35.3 X 129.4 Ft |
|
Size Total Text
|
35.3 X 129.4 Ft |
Rooms
| Level |
Type |
Length |
Width |
Dimensions |
|
Basement |
Family Room |
5.49 m |
3.35 m |
5.49 m x 3.35 m |
|
Basement |
Other |
9.3 m |
5.77 m |
9.3 m x 5.77 m |
|
Main Level |
Living Room |
4.57 m |
4.42 m |
4.57 m x 4.42 m |
|
Main Level |
Dining Room |
2.9 m |
2.94 m |
2.9 m x 2.94 m |
|
Main Level |
Kitchen |
3.61 m |
2.72 m |
3.61 m x 2.72 m |
|
Main Level |
Bedroom |
3.07 m |
2.72 m |
3.07 m x 2.72 m |
|
Main Level |
Bedroom 2 |
3.38 m |
2.54 m |
3.38 m x 2.54 m |
|
Main Level |
Primary Bedroom |
3.61 m |
3.07 m |
3.61 m x 3.07 m |
Utilities
|
Cable
|
Installed |
|
Sewer
|
Installed |
https://www.realtor.ca/real-estate/27821414/222-inkerman-street-st-thomas-nw



























