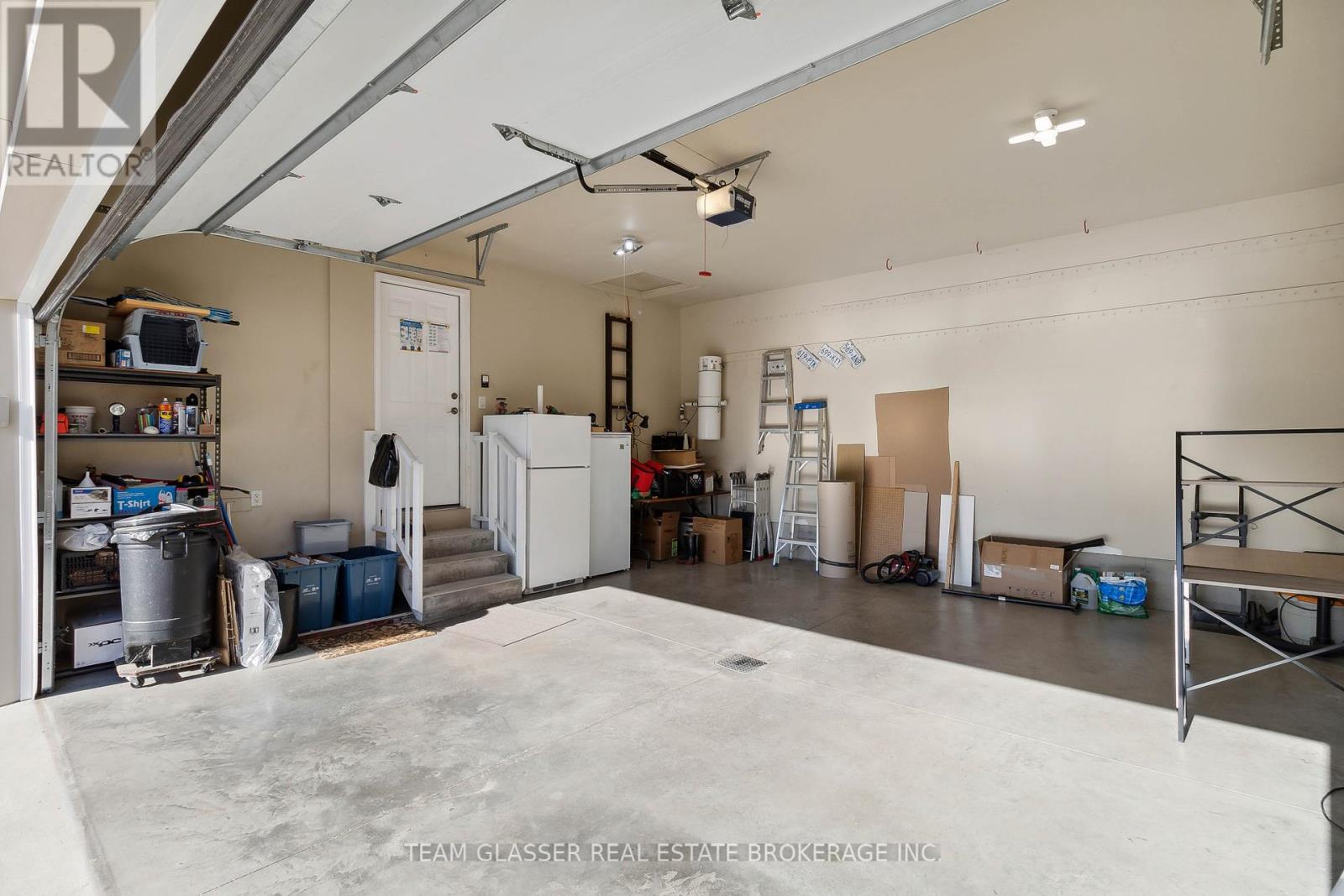4 Bedroom
2 Bathroom
Bungalow
Central Air Conditioning
Other
Landscaped
$639,900
Introducing 221A Main St, West Lorne - a well maintained raised bungalow boasting 4 bedrooms, 2 bathrooms, and a conveniently attached double car garage. From the moment you step into the inviting front foyer, illuminated by natural light and offering easy access to the garage, you'll be captivated. The main level showcases a stunning custom-built kitchen, setting the stage for memorable gatherings with its spacious layout. Venture down the hallway to discover three generously sized bedrooms and a luxurious 4-piece bathroom. Through the kitchen, a charming 4 seasons room awaits, providing the perfect space to unwind and admire the well landscaped & fully fenced yard. The lower level offers a completed recreation room, an additional bedroom, and a generously sized office. Finished with a gorgeous 3-piece bathroom, spacious laundry room, furnace room with ample storage, & a convenient walk out to your backyard, thats complete with a storage shed and full functional workshop. This impeccably maintained home is ideally located just a short stroll from all amenities, with easy access to Hwy 401 mere minutes away. Located right in the middle of this booming town, this home is a perfect blend of comfort, functionality, and style. (id:51356)
Property Details
|
MLS® Number
|
X8418590 |
|
Property Type
|
Single Family |
|
Community Name
|
West Lorne |
|
Parking Space Total
|
2 |
Building
|
Bathroom Total
|
2 |
|
Bedrooms Above Ground
|
4 |
|
Bedrooms Total
|
4 |
|
Appliances
|
Water Heater, Dryer, Microwave, Refrigerator, Stove, Washer, Window Coverings |
|
Architectural Style
|
Bungalow |
|
Basement Type
|
Full |
|
Construction Style Attachment
|
Detached |
|
Cooling Type
|
Central Air Conditioning |
|
Exterior Finish
|
Vinyl Siding |
|
Foundation Type
|
Poured Concrete |
|
Heating Fuel
|
Natural Gas |
|
Heating Type
|
Other |
|
Stories Total
|
1 |
|
Type
|
House |
|
Utility Water
|
Municipal Water |
Parking
|
Attached Garage
|
|
|
Inside Entry
|
|
Land
|
Acreage
|
No |
|
Landscape Features
|
Landscaped |
|
Sewer
|
Sanitary Sewer |
|
Size Depth
|
132 Ft |
|
Size Frontage
|
60 Ft |
|
Size Irregular
|
60.1 X 132 Ft |
|
Size Total Text
|
60.1 X 132 Ft |
Rooms
| Level |
Type |
Length |
Width |
Dimensions |
|
Lower Level |
Bedroom 4 |
4.78 m |
3.17 m |
4.78 m x 3.17 m |
|
Main Level |
Bedroom |
3.02 m |
4.11 m |
3.02 m x 4.11 m |
|
Main Level |
Bedroom 2 |
3.2 m |
4.93 m |
3.2 m x 4.93 m |
|
Main Level |
Bedroom 3 |
3.02 m |
3.25 m |
3.02 m x 3.25 m |
|
Main Level |
Kitchen |
3.86 m |
4.14 m |
3.86 m x 4.14 m |
|
Main Level |
Dining Room |
3.78 m |
5.77 m |
3.78 m x 5.77 m |
|
Main Level |
Family Room |
3.63 m |
5.77 m |
3.63 m x 5.77 m |
|
Main Level |
Sunroom |
3.1 m |
3.43 m |
3.1 m x 3.43 m |
https://www.realtor.ca/real-estate/27012650/221a-main-street-west-elgin-west-lorne










































