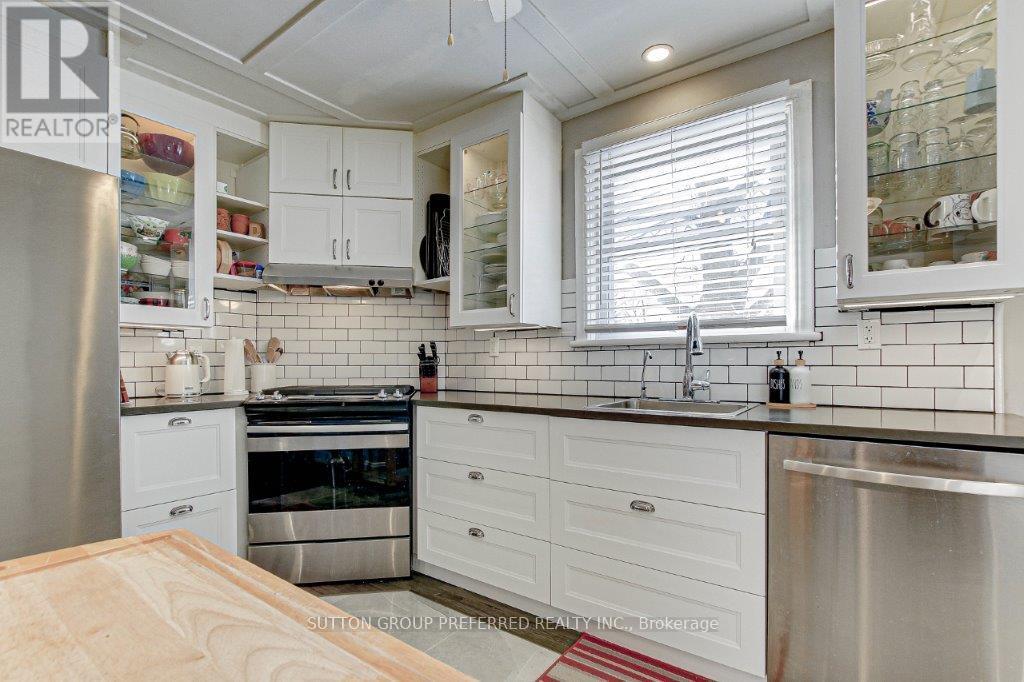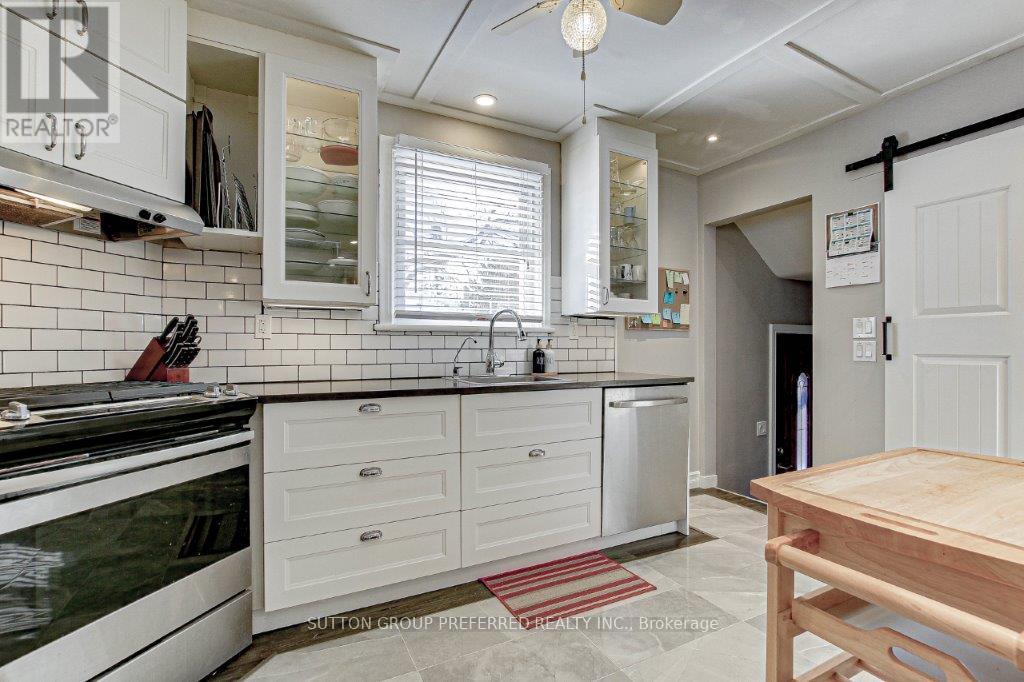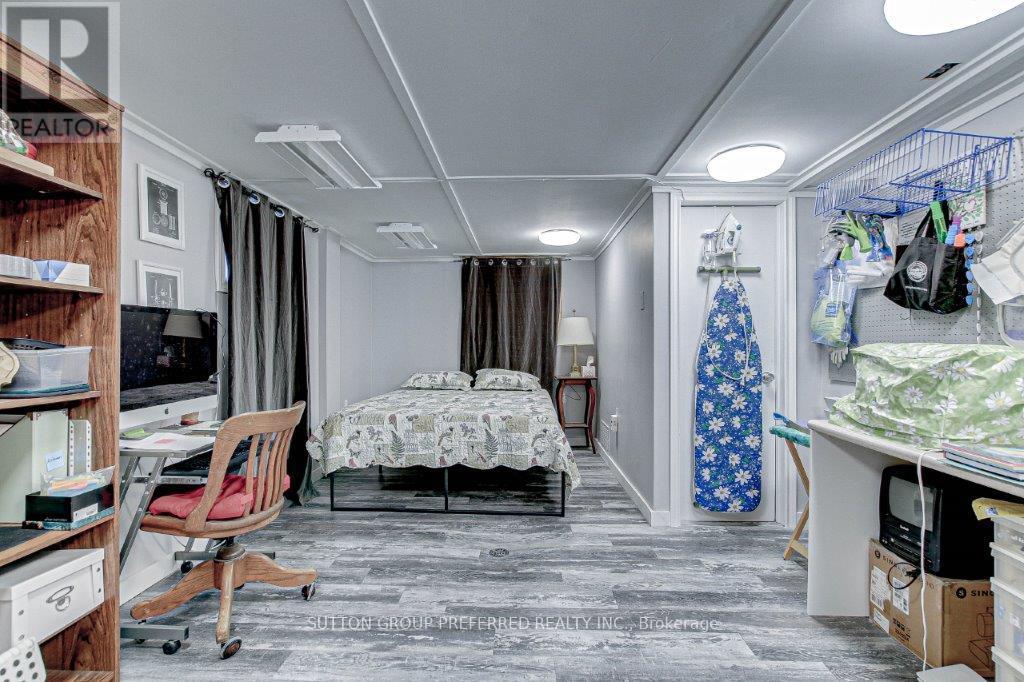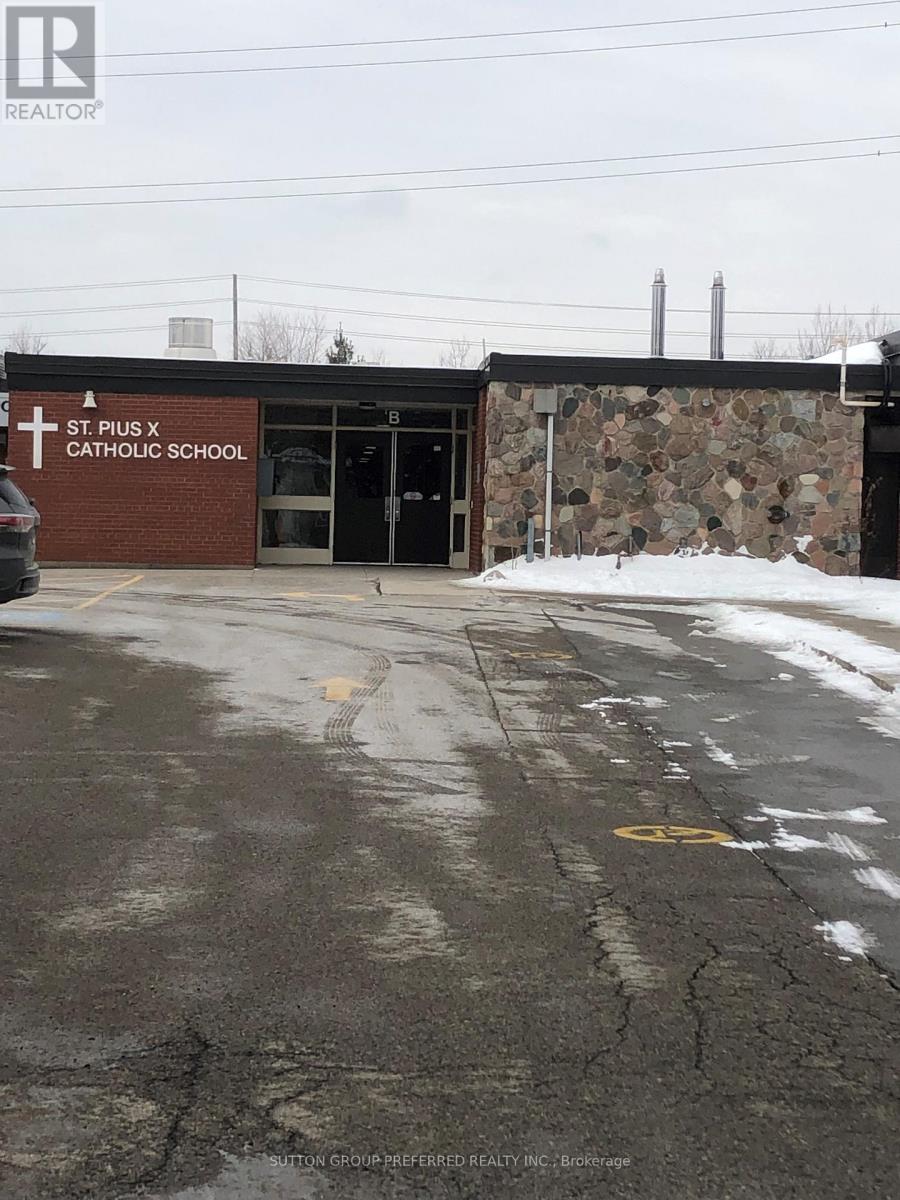3 Bedroom
2 Bathroom
700 - 1,100 ft2
Bungalow
Central Air Conditioning
Forced Air
$524,900
Rare find folks! This unique 1+2 bedroom bungalow has undergone a major facelift over the last 6 years and to top it off a detached 2 car garage was added complete with solar panels that substantially reduce your hydro costs. The Renos are too many to list but are all included in the document tab as well as a detailed utility chart. An overview of some of the features include an open-concept living room/dining room, a new kitchen with soft close cupboards, main floor master bedroom with a cheater ensuite, + 2 bedrooms in the basement, a private and huge deck for entertaining. Note: the average monthly electricity bill is $61.88 and that includes charging 2 electric vehicles. This Unique property is situated in a desirable pocket of east London where there are many schools and a first-class state-of-the-art community center just steps away. (id:51356)
Open House
This property has open houses!
Starts at:
1:00 pm
Ends at:
3:00 pm
Property Details
|
MLS® Number
|
X11968077 |
|
Property Type
|
Single Family |
|
Neigbourhood
|
Pottersburg |
|
Community Name
|
East H |
|
Amenities Near By
|
Place Of Worship, Public Transit, Schools |
|
Community Features
|
Community Centre |
|
Features
|
Flat Site, Sump Pump, Solar Equipment |
|
Parking Space Total
|
6 |
|
Structure
|
Deck, Shed |
Building
|
Bathroom Total
|
2 |
|
Bedrooms Above Ground
|
1 |
|
Bedrooms Below Ground
|
2 |
|
Bedrooms Total
|
3 |
|
Appliances
|
Water Heater, Dishwasher, Refrigerator, Stove |
|
Architectural Style
|
Bungalow |
|
Basement Development
|
Partially Finished |
|
Basement Type
|
N/a (partially Finished) |
|
Construction Style Attachment
|
Detached |
|
Cooling Type
|
Central Air Conditioning |
|
Exterior Finish
|
Brick |
|
Foundation Type
|
Block |
|
Heating Fuel
|
Natural Gas |
|
Heating Type
|
Forced Air |
|
Stories Total
|
1 |
|
Size Interior
|
700 - 1,100 Ft2 |
|
Type
|
House |
|
Utility Water
|
Municipal Water |
Parking
Land
|
Acreage
|
No |
|
Land Amenities
|
Place Of Worship, Public Transit, Schools |
|
Sewer
|
Sanitary Sewer |
|
Size Depth
|
140 Ft |
|
Size Frontage
|
52 Ft ,8 In |
|
Size Irregular
|
52.7 X 140 Ft |
|
Size Total Text
|
52.7 X 140 Ft |
Rooms
| Level |
Type |
Length |
Width |
Dimensions |
|
Lower Level |
Bedroom |
3.5 m |
6.2 m |
3.5 m x 6.2 m |
|
Lower Level |
Bedroom |
3.3 m |
5.3 m |
3.3 m x 5.3 m |
|
Main Level |
Living Room |
3.6 m |
7.01 m |
3.6 m x 7.01 m |
|
Main Level |
Kitchen |
2.5 m |
4.11 m |
2.5 m x 4.11 m |
|
Main Level |
Primary Bedroom |
3.6 m |
4.1 m |
3.6 m x 4.1 m |
Utilities
|
Cable
|
Available |
|
Sewer
|
Installed |
https://www.realtor.ca/real-estate/27903963/217-vancouver-street-london-east-h










































