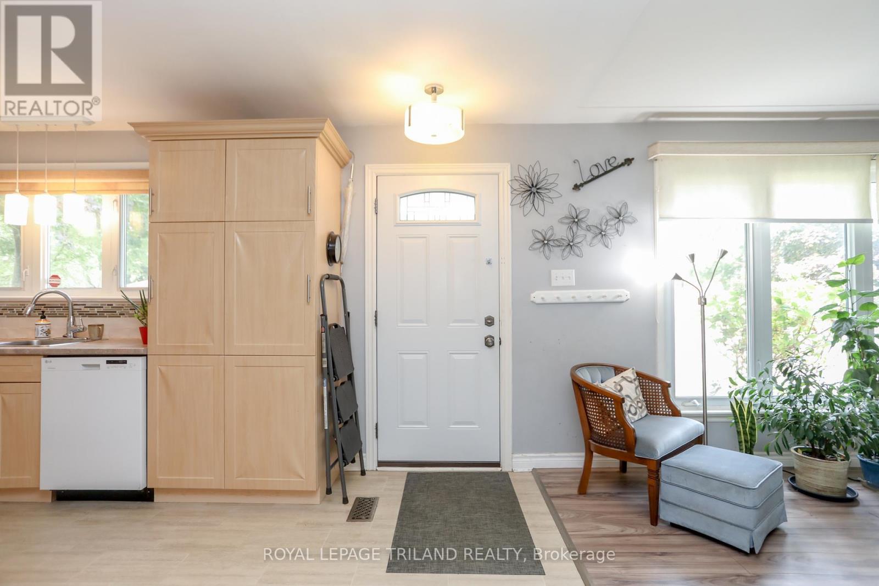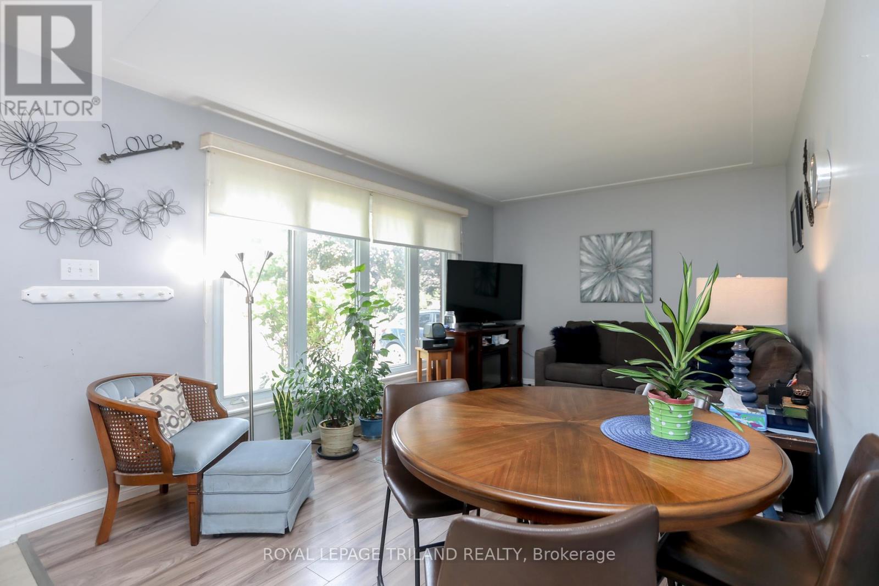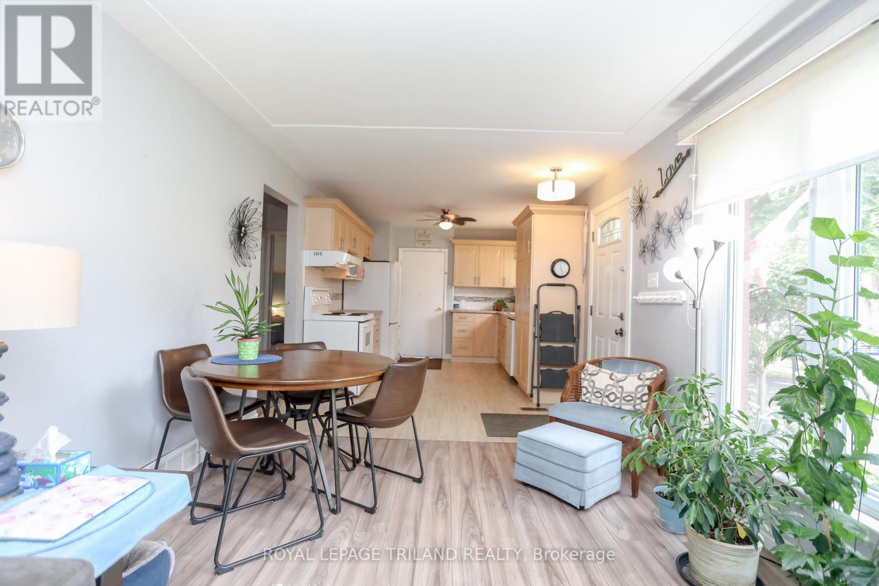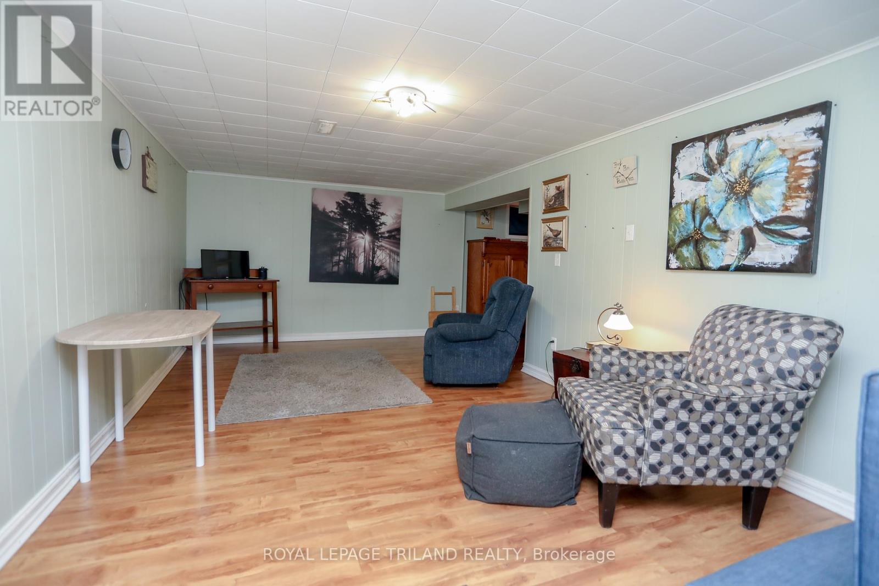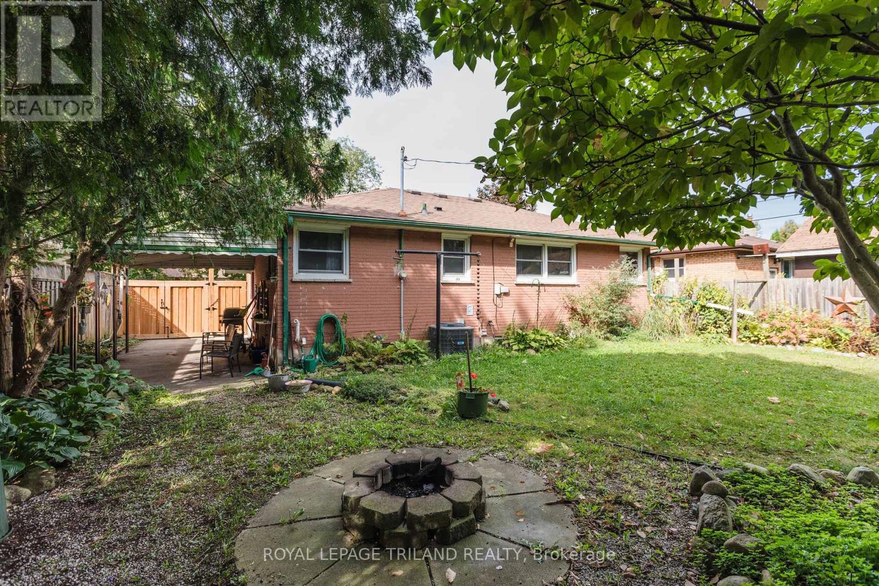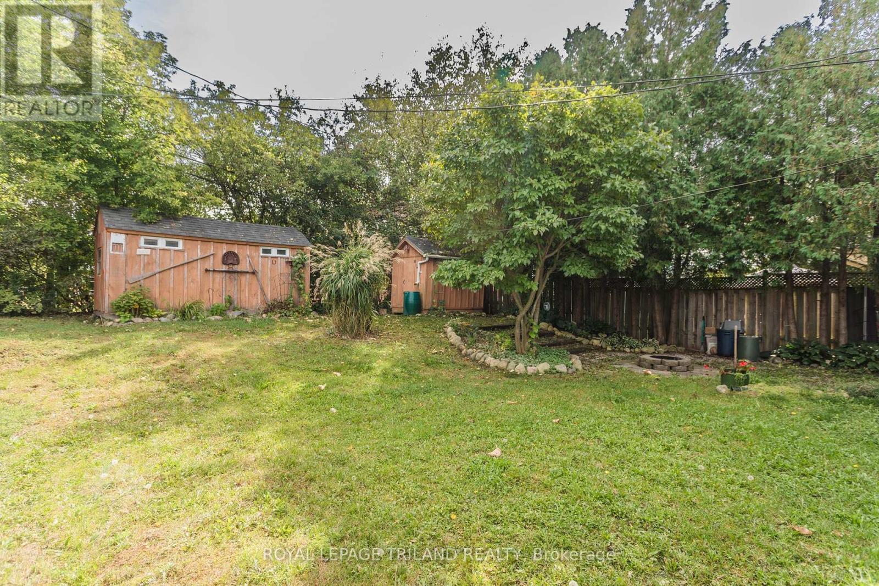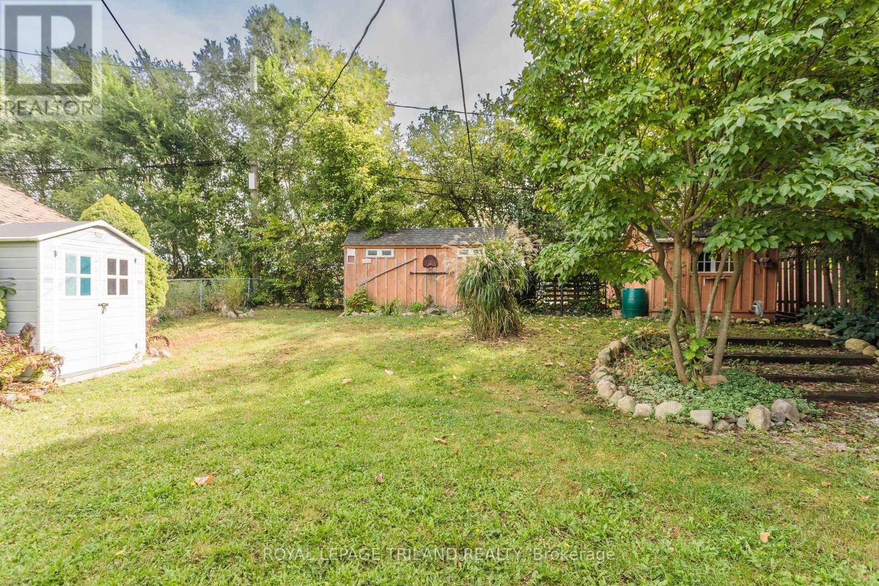3 Bedroom
2 Bathroom
Bungalow
Fireplace
Central Air Conditioning
Forced Air
$539,000
Welcome to the Fairmount neighborhood, where convenience meets charm. This 3-bedroom, 2-bath bungalow brick home is perfectly situated on a quiet street, just steps away from local amenities and schools. Families will love the proximity to Tweedsmuir Public School and St. Bernadette's Catholic School, while commuters will appreciate the two nearby bus routes: Hamilton Rd to Byron and Hamilton Rd to Clark & Dundas. The home features a fully fenced backyard complete with three sheds, offering ample storage and outdoor space. Whether you're a first-time homebuyer, downsizer, or investor, this property is a fantastic opportunity. Don't miss your chance to own a cozy home in this desirable neighborhood! **** EXTRAS **** Hot Water Heater - Seller to buy out on Closing (id:51356)
Property Details
|
MLS® Number
|
X9373132 |
|
Property Type
|
Single Family |
|
Neigbourhood
|
Fairmont |
|
Community Name
|
East O |
|
ParkingSpaceTotal
|
2 |
Building
|
BathroomTotal
|
2 |
|
BedroomsAboveGround
|
3 |
|
BedroomsTotal
|
3 |
|
Appliances
|
Dishwasher, Dryer, Freezer, Microwave, Refrigerator, Stove, Washer |
|
ArchitecturalStyle
|
Bungalow |
|
BasementDevelopment
|
Partially Finished |
|
BasementType
|
N/a (partially Finished) |
|
ConstructionStyleAttachment
|
Detached |
|
CoolingType
|
Central Air Conditioning |
|
ExteriorFinish
|
Brick, Shingles |
|
FireplacePresent
|
Yes |
|
FoundationType
|
Concrete |
|
HalfBathTotal
|
1 |
|
HeatingFuel
|
Natural Gas |
|
HeatingType
|
Forced Air |
|
StoriesTotal
|
1 |
|
Type
|
House |
|
UtilityWater
|
Municipal Water |
Land
|
Acreage
|
No |
|
Sewer
|
Sanitary Sewer |
|
SizeFrontage
|
50 Ft |
|
SizeIrregular
|
50 Ft |
|
SizeTotalText
|
50 Ft|under 1/2 Acre |
|
ZoningDescription
|
R1-6 |
Rooms
| Level |
Type |
Length |
Width |
Dimensions |
|
Basement |
Recreational, Games Room |
7.16 m |
5.97 m |
7.16 m x 5.97 m |
|
Basement |
Utility Room |
6.25 m |
7.72 m |
6.25 m x 7.72 m |
|
Basement |
Bathroom |
1.22 m |
1.51 m |
1.22 m x 1.51 m |
|
Main Level |
Bedroom |
2.97 m |
2.6 m |
2.97 m x 2.6 m |
|
Main Level |
Bedroom |
4.01 m |
2.56 m |
4.01 m x 2.56 m |
|
Main Level |
Primary Bedroom |
4.01 m |
2.96 m |
4.01 m x 2.96 m |
|
Main Level |
Kitchen |
3.19 m |
4.71 m |
3.19 m x 4.71 m |
|
Main Level |
Living Room |
3.19 m |
4.81 m |
3.19 m x 4.81 m |
|
Main Level |
Bathroom |
2.95 m |
2 m |
2.95 m x 2 m |
https://www.realtor.ca/real-estate/27481049/217-manitoulin-drive-london-east-o




