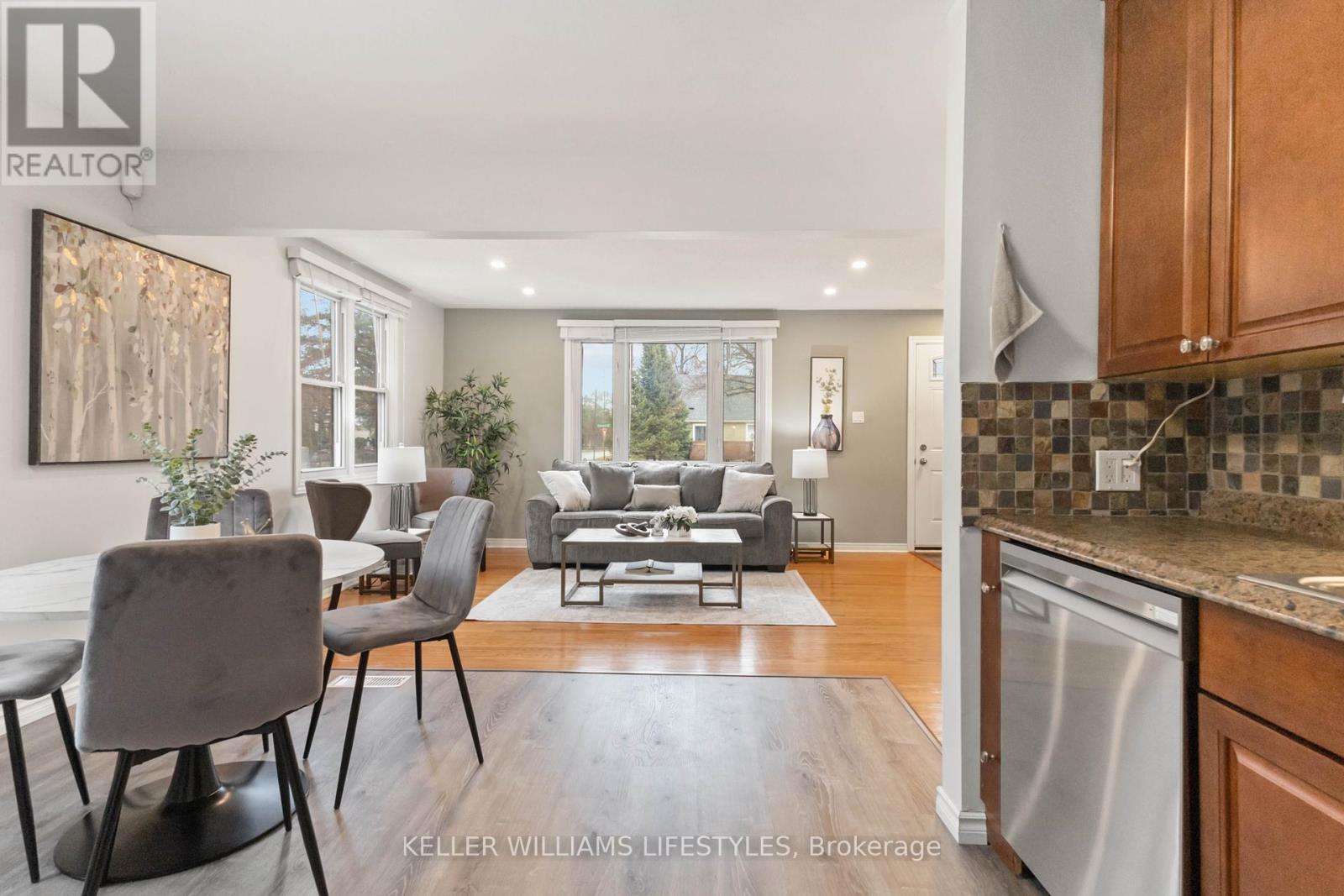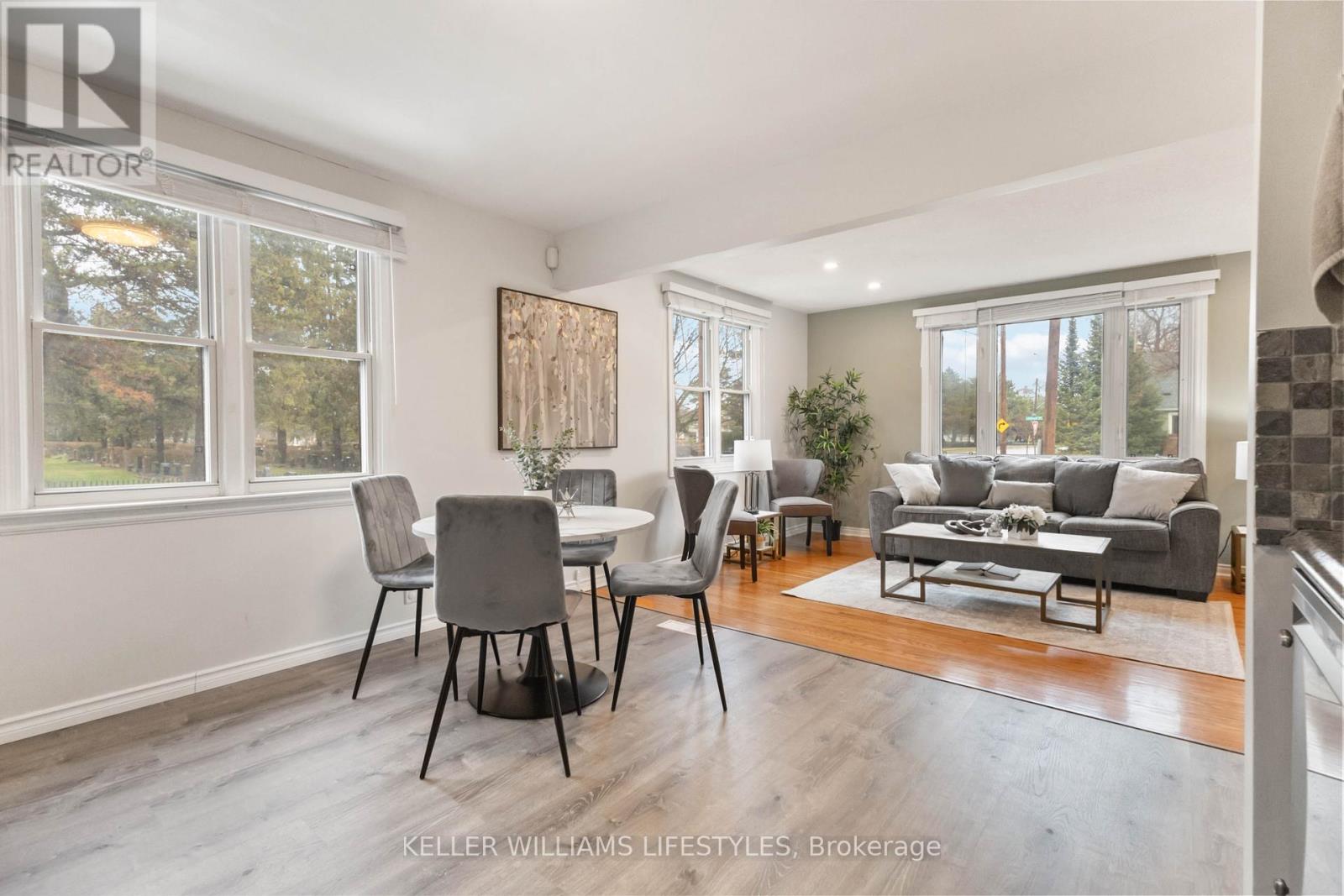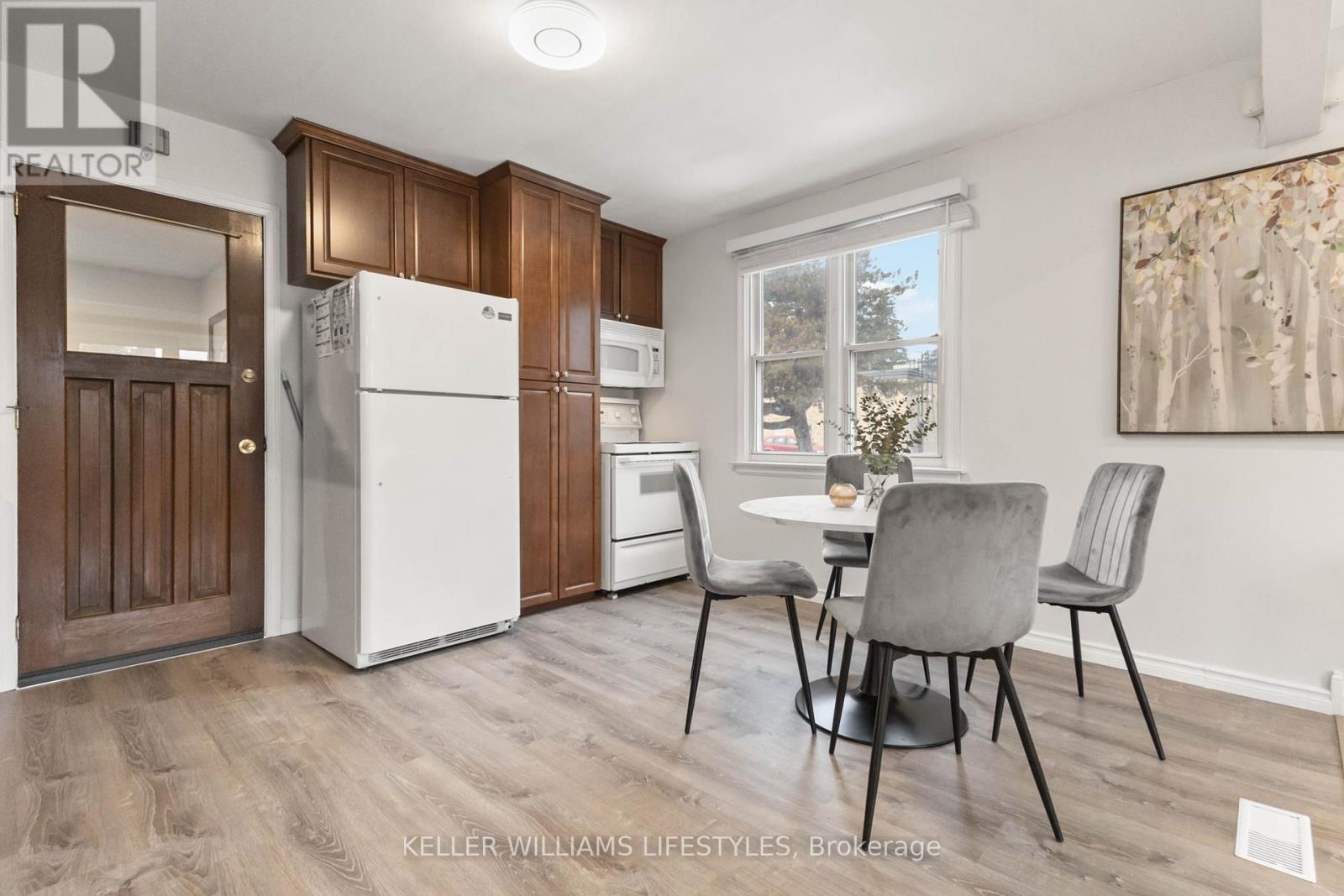4 Bedroom
2 Bathroom
1,500 - 2,000 ft2
Central Air Conditioning
Forced Air
$589,000
Step into homeownership with this charming 1.5 story home that checks all the boxes for comfort, convenience, and value. Offering 4 bedrooms, 2 full baths, and main floor laundry for added convenience, this move-in-ready gem is ideal for first-time buyers looking for space and style without compromise. The bright and open-concept kitchen flows effortlessly into the living and dining areas, creating a welcoming space for family dinners, game nights, and entertaining friends. Fresh updates and abundant natural light make this home truly inviting. Looking for more room to relax? The fully finished basement is the perfect retreat, complete with a rec room ready for movie nights, workouts, or a cozy hangout spot. Practical features abound with an oversized attached garage and a covered motorhome parking space, offering versatility and convenience for storage and vehicles. Conveniently located in London's North East, this home is perfectly positioned between Fanshawe College and Western University, making it an excellent choice for families, students, or young professionals. Plus, you'll love being just a short stroll from schools, parks, grocery stores, and local dining options - everything you need is at your fingertips. With affordability, thoughtful design, and a great location, this home is the perfect opportunity to start building your future. Don't wait - schedule your private showing today and make this house your home! (id:51356)
Property Details
|
MLS® Number
|
X11912638 |
|
Property Type
|
Single Family |
|
Community Name
|
East C |
|
Amenities Near By
|
Schools, Place Of Worship |
|
Equipment Type
|
None |
|
Features
|
Flat Site, Sump Pump |
|
Parking Space Total
|
6 |
|
Rental Equipment Type
|
None |
|
Structure
|
Shed |
Building
|
Bathroom Total
|
2 |
|
Bedrooms Above Ground
|
4 |
|
Bedrooms Total
|
4 |
|
Appliances
|
Garage Door Opener Remote(s), Water Heater, Dishwasher, Dryer, Microwave, Refrigerator, Stove, Washer |
|
Basement Development
|
Finished |
|
Basement Type
|
Full (finished) |
|
Construction Style Attachment
|
Detached |
|
Cooling Type
|
Central Air Conditioning |
|
Exterior Finish
|
Vinyl Siding |
|
Fire Protection
|
Smoke Detectors |
|
Foundation Type
|
Poured Concrete |
|
Heating Fuel
|
Natural Gas |
|
Heating Type
|
Forced Air |
|
Stories Total
|
2 |
|
Size Interior
|
1,500 - 2,000 Ft2 |
|
Type
|
House |
|
Utility Water
|
Municipal Water |
Parking
Land
|
Acreage
|
No |
|
Land Amenities
|
Schools, Place Of Worship |
|
Sewer
|
Sanitary Sewer |
|
Size Depth
|
127 Ft ,6 In |
|
Size Frontage
|
48 Ft ,4 In |
|
Size Irregular
|
48.4 X 127.5 Ft |
|
Size Total Text
|
48.4 X 127.5 Ft|under 1/2 Acre |
|
Zoning Description
|
R1-5 |
Utilities
|
Cable
|
Available |
|
Sewer
|
Installed |
https://www.realtor.ca/real-estate/27777667/217-linwood-street-london-east-c











































