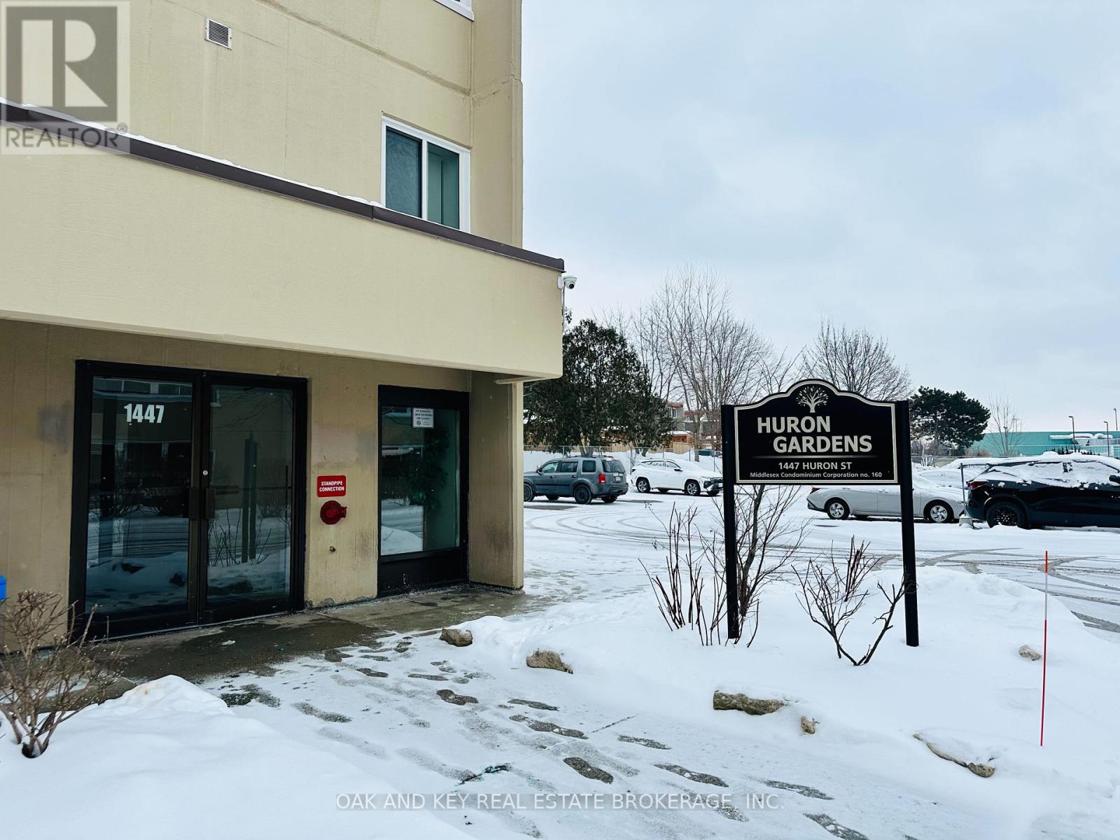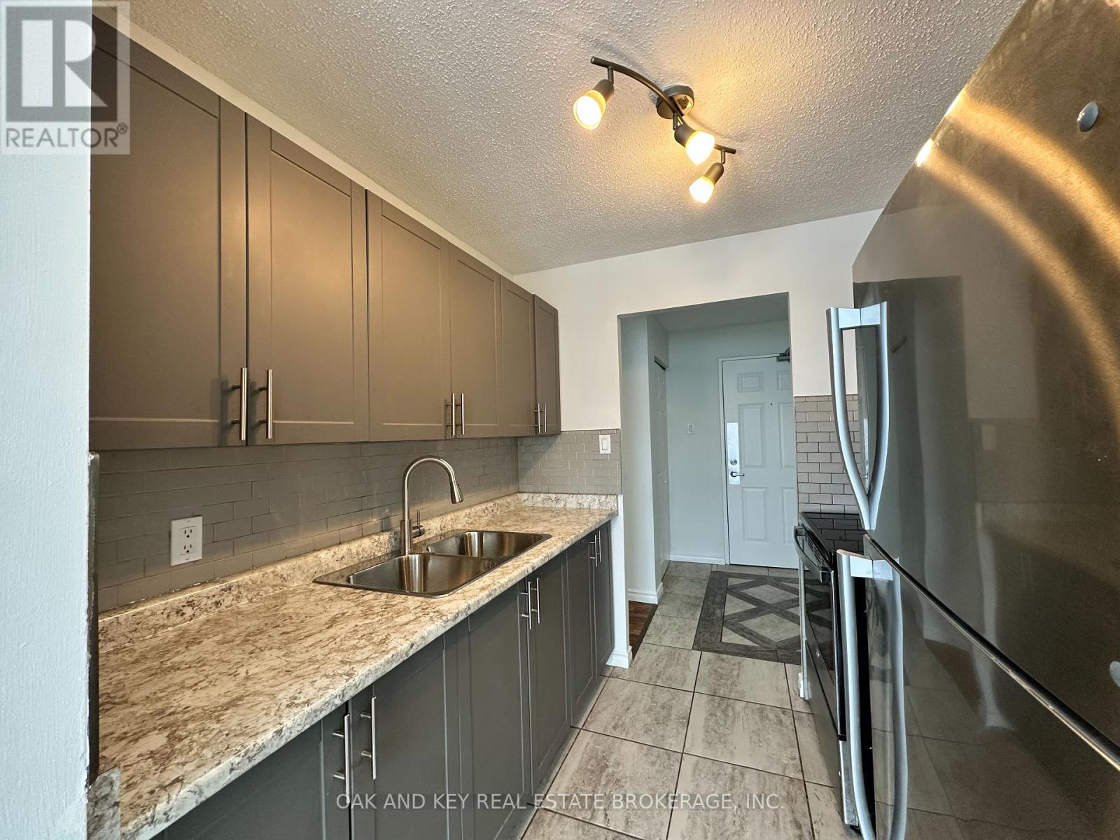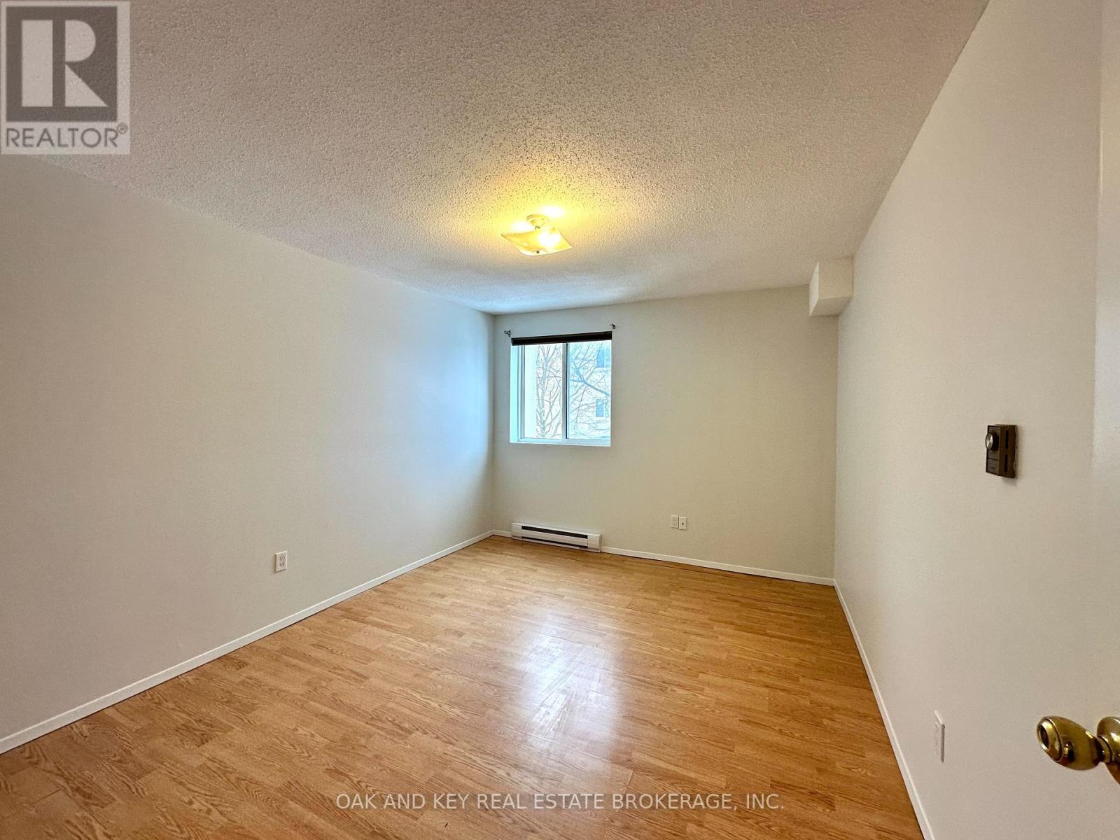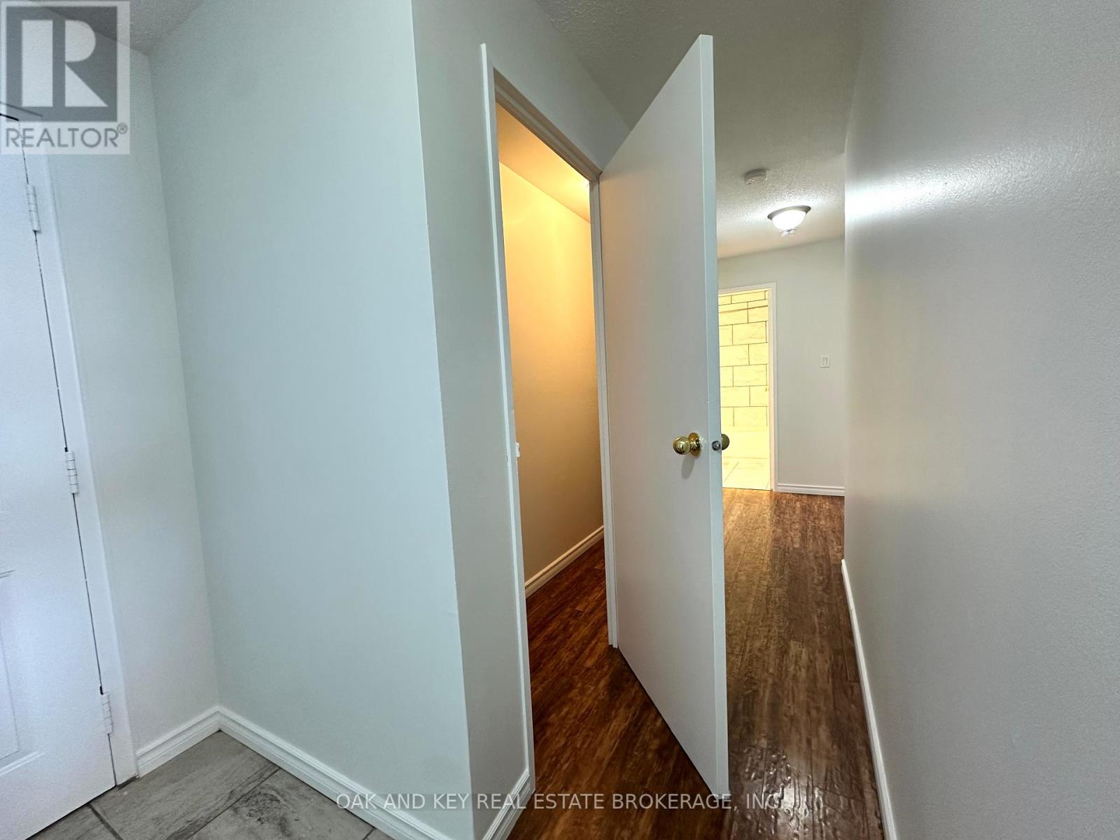213 - 1447 Huron Street London, Ontario N5V 2E6
$2,000 MonthlyMaintenance,
$478.50 Monthly
Maintenance,
$478.50 MonthlyWelcome to your new home. This beautifully updated and spacious 2-bedroom, 1-bathroom condo is located in a highly sought after neighbourhood. Situated in a vibrant and friendly community, you'll be surrounded by shops, restaurants, parks. Next door to Stronach Recreation Centre with all the amenities you could desire. Plus, it's just a short walk or bike ride to Fanshawe College. Monthly rent is $2000 plus HYDRO (water and unassigned parking is included). Credit check and verification is required on all applications, including a completed rental application, proof of income/employment and references check. (id:51356)
Property Details
| MLS® Number | X11927110 |
| Property Type | Single Family |
| Community Name | East D |
| Amenities Near By | Public Transit, Schools, Place Of Worship, Park |
| Community Features | Pet Restrictions |
| Features | Carpet Free |
| Parking Space Total | 1 |
Building
| Bathroom Total | 1 |
| Bedrooms Above Ground | 2 |
| Bedrooms Total | 2 |
| Cooling Type | Window Air Conditioner |
| Exterior Finish | Stucco |
| Fire Protection | Smoke Detectors |
| Heating Fuel | Electric |
| Heating Type | Baseboard Heaters |
| Size Interior | 700 - 799 Ft2 |
| Type | Apartment |
Land
| Acreage | No |
| Land Amenities | Public Transit, Schools, Place Of Worship, Park |
Rooms
| Level | Type | Length | Width | Dimensions |
|---|---|---|---|---|
| Flat | Foyer | 1.86 m | 1.67 m | 1.86 m x 1.67 m |
| Flat | Living Room | 7.04 m | 3.47 m | 7.04 m x 3.47 m |
| Flat | Kitchen | 2.37 m | 2.28 m | 2.37 m x 2.28 m |
| Flat | Dining Room | 2.46 m | 2.77 m | 2.46 m x 2.77 m |
| Flat | Bathroom | 2.28 m | 1.25 m | 2.28 m x 1.25 m |
| Flat | Bedroom | 4.17 m | 3.26 m | 4.17 m x 3.26 m |
| Flat | Bedroom 2 | 3.77 m | 2.77 m | 3.77 m x 2.77 m |
| Flat | Utility Room | 3.08 m | 0.6 m | 3.08 m x 0.6 m |
https://www.realtor.ca/real-estate/27810458/213-1447-huron-street-london-east-d
Contact Us
Contact us for more information




















