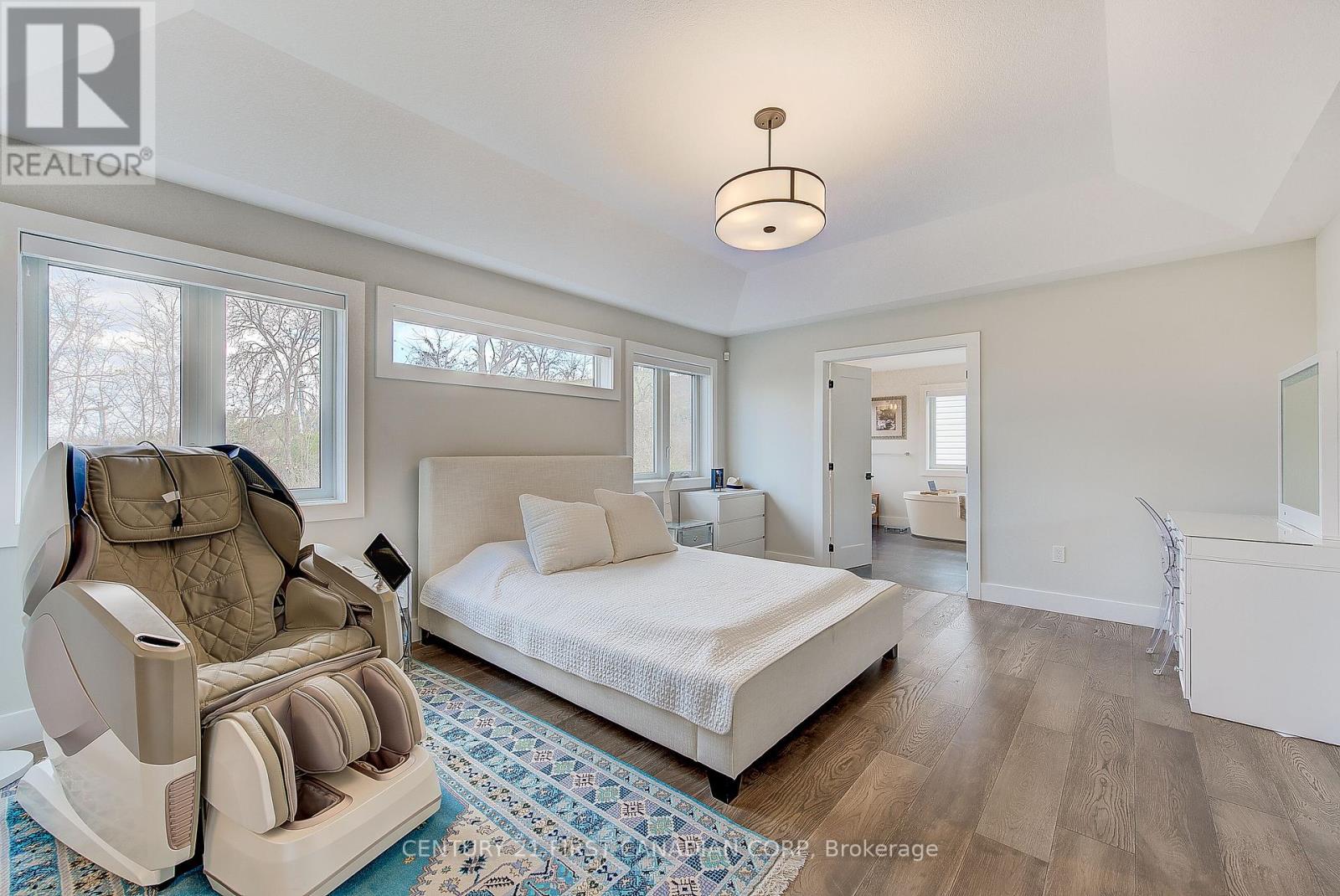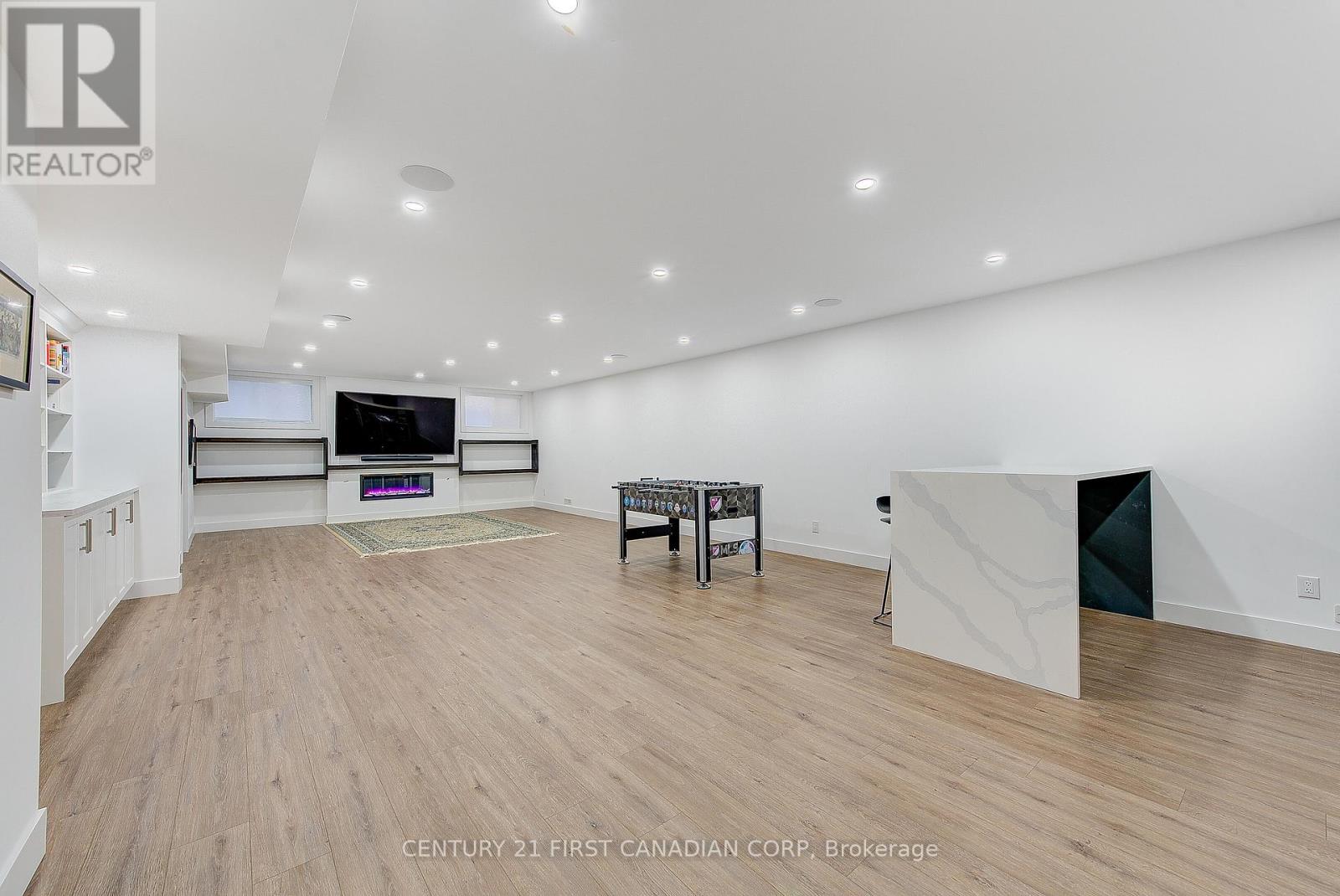4 Bedroom
6 Bathroom
2999.975 - 3499.9705 sqft
Fireplace
Central Air Conditioning
Forced Air
Landscaped
$5,000 Monthly
Client RemarksElegant Wickerson Hills Home Backing onto Trails and Green Space. This stunning 4-bedroom, 5.5-bathroom home in the sought-after Wickerson Hills community is a true gem. As you step inside, you're greeted by a breathtaking vaulted foyer, setting the tone for the elegance throughout. Double doors lead to a private office featuring a floor-to-ceiling window that fills the space with natural light. The open-concept kitchen is a chefs dream, boasting stone countertops, a massive center island, built-in double ovens, a gas range with a custom hood, and a French-door fridge and freezer. The butlers pantry provides additional storage and prep space, ideal for entertaining. The dining area flows seamlessly into the spacious living room, where large windows frame serene backyard views. A natural gas fireplace adds warmth and charm, while patio doors lead to a covered deck and fully fenced yard, perfect for outdoor relaxation. Completing the main floor are a convenient powder room and a dedicated laundry room. Upstairs, the luxurious primary suite is your personal retreat. It features a spa-like five-piece ensuite with a glassed-in shower, soaker tub, and an oversized walk-in closet that functions as a dressing room. The second floor also includes three generously sized bedrooms, each with its own ensuite and walk-in closet, ensuring comfort and privacy for family and guests. The lower level massive recreation space with an electric fireplace, custom cabinetry, and a kitchenette with a bar fridge and eating bar make it perfect for movie nights or hosting friends. A dedicated home gym with mirrored walls and a three-piece bathroom add to the lower-level amenities. Outside, the private, fully fenced yard is your oasis, featuring mature trees, forest views, and direct access to nearby walking trails. Located in a prime area near Byron and Lambeth, this home offers easy access to the 401 and is close to grocery stores, restaurants, medical offices, and more! **** EXTRAS **** Perfectly situated with a private backyard backing onto lush trails, this exceptional property combines luxurious living with unparalleled convenience - don't miss the opportunity to make it yours! (id:51356)
Property Details
|
MLS® Number
|
X11896250 |
|
Property Type
|
Single Family |
|
Community Name
|
South K |
|
AmenitiesNearBy
|
Park, Public Transit, Ski Area |
|
CommunityFeatures
|
Community Centre, School Bus |
|
Features
|
In Suite Laundry, Sump Pump |
|
ParkingSpaceTotal
|
4 |
|
Structure
|
Porch, Deck |
Building
|
BathroomTotal
|
6 |
|
BedroomsAboveGround
|
4 |
|
BedroomsTotal
|
4 |
|
Amenities
|
Fireplace(s) |
|
Appliances
|
Range, Oven - Built-in, Blinds, Dishwasher, Dryer, Microwave, Oven, Refrigerator, Washer, Water Softener, Wine Fridge |
|
BasementDevelopment
|
Finished |
|
BasementType
|
Full (finished) |
|
ConstructionStyleAttachment
|
Detached |
|
CoolingType
|
Central Air Conditioning |
|
ExteriorFinish
|
Brick, Stone |
|
FireplacePresent
|
Yes |
|
FireplaceTotal
|
2 |
|
FoundationType
|
Poured Concrete |
|
HalfBathTotal
|
1 |
|
HeatingFuel
|
Natural Gas |
|
HeatingType
|
Forced Air |
|
StoriesTotal
|
2 |
|
SizeInterior
|
2999.975 - 3499.9705 Sqft |
|
Type
|
House |
|
UtilityWater
|
Municipal Water |
Parking
Land
|
Acreage
|
No |
|
LandAmenities
|
Park, Public Transit, Ski Area |
|
LandscapeFeatures
|
Landscaped |
|
Sewer
|
Sanitary Sewer |
|
SizeDepth
|
103 Ft |
|
SizeFrontage
|
50 Ft ,1 In |
|
SizeIrregular
|
50.1 X 103 Ft ; 104.73 X 50.10 X 103 X 37.42 X 12.80 Ft |
|
SizeTotalText
|
50.1 X 103 Ft ; 104.73 X 50.10 X 103 X 37.42 X 12.80 Ft|under 1/2 Acre |
Rooms
| Level |
Type |
Length |
Width |
Dimensions |
|
Second Level |
Primary Bedroom |
5.43 m |
4.33 m |
5.43 m x 4.33 m |
|
Second Level |
Bedroom |
3.07 m |
4.02 m |
3.07 m x 4.02 m |
|
Second Level |
Bedroom |
4.12 m |
5.04 m |
4.12 m x 5.04 m |
|
Second Level |
Bedroom |
4.29 m |
3.55 m |
4.29 m x 3.55 m |
|
Basement |
Recreational, Games Room |
12.02 m |
7.84 m |
12.02 m x 7.84 m |
|
Basement |
Exercise Room |
6.08 m |
6.82 m |
6.08 m x 6.82 m |
|
Main Level |
Office |
3.45 m |
4.09 m |
3.45 m x 4.09 m |
|
Main Level |
Pantry |
3.45 m |
2.19 m |
3.45 m x 2.19 m |
|
Main Level |
Kitchen |
3.55 m |
7.14 m |
3.55 m x 7.14 m |
|
Main Level |
Dining Room |
4.01 m |
7.37 m |
4.01 m x 7.37 m |
|
Main Level |
Living Room |
4.46 m |
5.24 m |
4.46 m x 5.24 m |
|
Main Level |
Laundry Room |
3.25 m |
3.37 m |
3.25 m x 3.37 m |
https://www.realtor.ca/real-estate/27745106/2120-ironwood-road-london-south-k










































