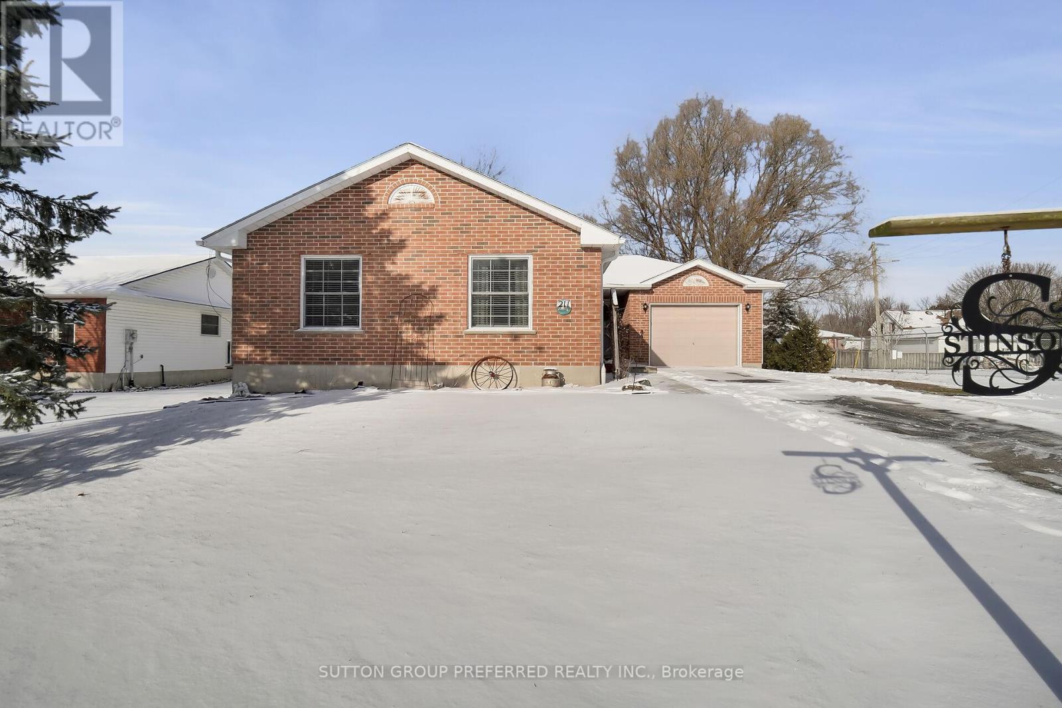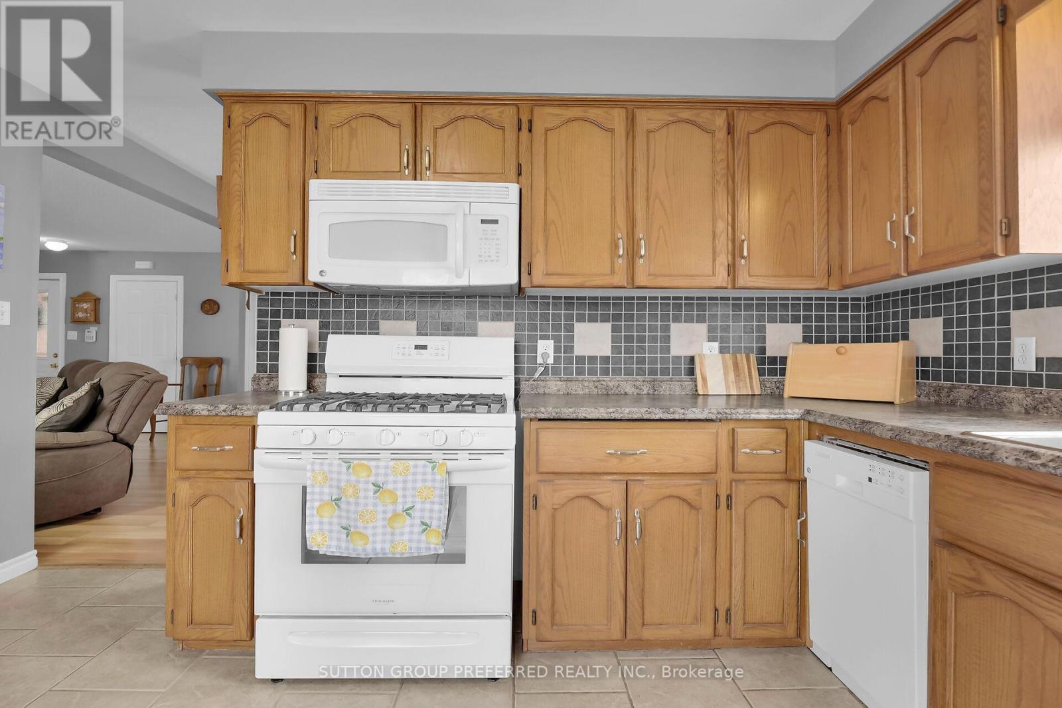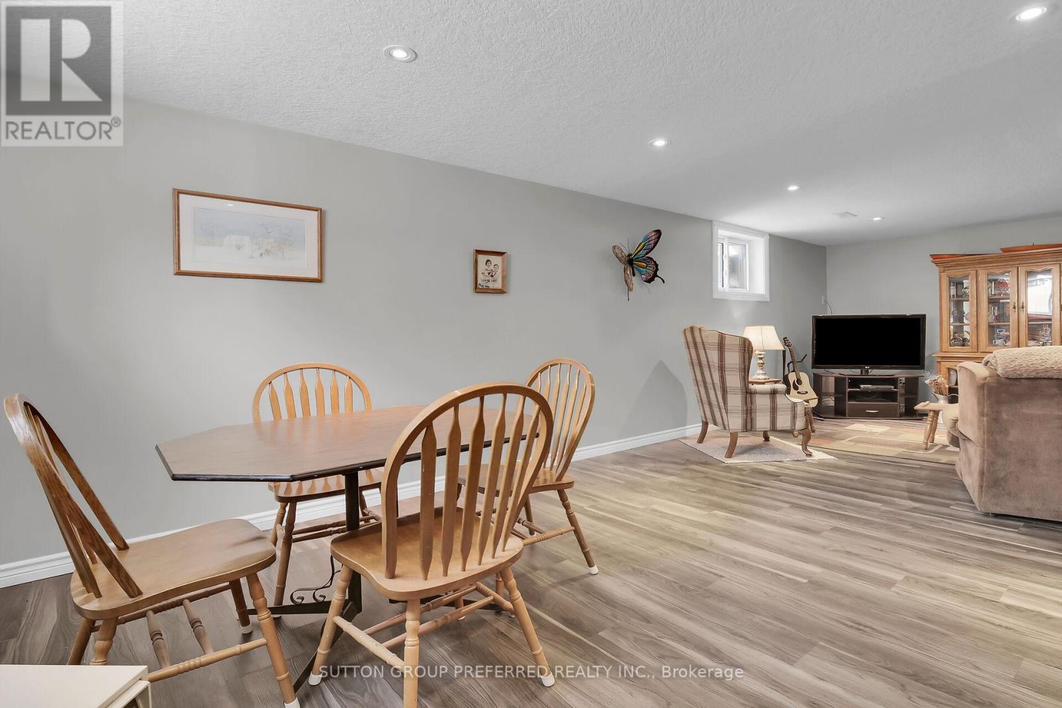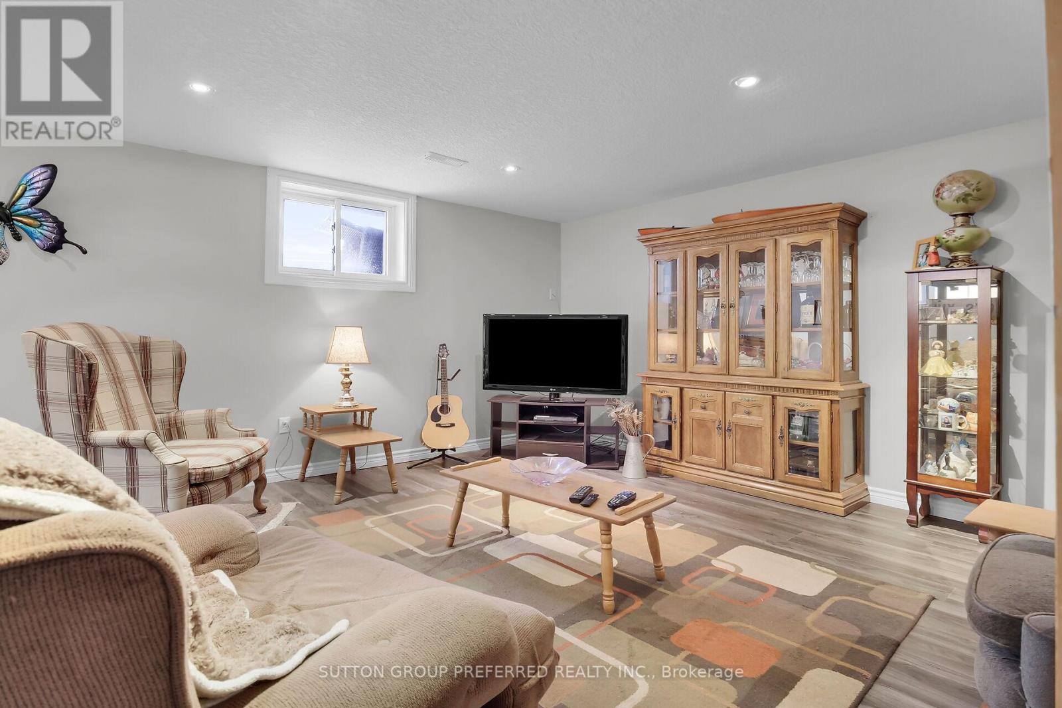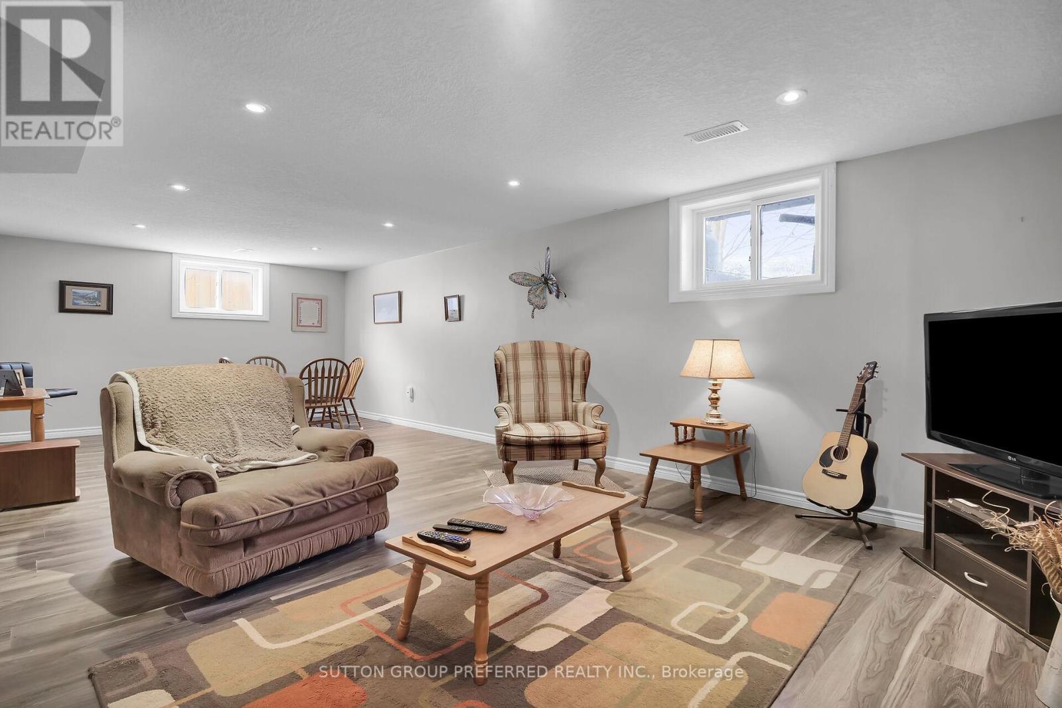3 Bedroom
2 Bathroom
Bungalow
Fireplace
Central Air Conditioning
Forced Air
$575,000
Good starter or retiree home with garage & double drive on a quiet street! Brick & vinyl 3 bedroom, 2 bathroom bungalow with finished lower level. Open concept - living room with gas fireplace, dining room with ceiling fan & kitchen with ceramic floor & small island. Lower level features large L shaped family room, generous office or playroom,3 pc bathroom & ample storage in laundry/utility room. Walk out to bilevel deck plus patio and a large 12 x 24 ft shed with hydro in the yard. Washer, dryer, fridge & stove all included. Newer furnace (2 yrs) & living room & 2 front windows (Centennial). Close to all amenities with quick & easy access to the 401. Move in and enjoy. (id:51356)
Property Details
|
MLS® Number
|
X11915453 |
|
Property Type
|
Single Family |
|
Community Name
|
Dutton |
|
Amenities Near By
|
Park, Place Of Worship, Schools |
|
Community Features
|
Community Centre |
|
Equipment Type
|
Water Heater |
|
Features
|
Sump Pump |
|
Parking Space Total
|
5 |
|
Rental Equipment Type
|
Water Heater |
|
Structure
|
Patio(s), Deck, Shed |
Building
|
Bathroom Total
|
2 |
|
Bedrooms Above Ground
|
3 |
|
Bedrooms Total
|
3 |
|
Amenities
|
Fireplace(s) |
|
Appliances
|
Garage Door Opener Remote(s) |
|
Architectural Style
|
Bungalow |
|
Basement Development
|
Finished |
|
Basement Type
|
Full (finished) |
|
Construction Style Attachment
|
Detached |
|
Cooling Type
|
Central Air Conditioning |
|
Exterior Finish
|
Brick |
|
Fire Protection
|
Smoke Detectors |
|
Fireplace Present
|
Yes |
|
Fireplace Total
|
1 |
|
Foundation Type
|
Concrete |
|
Heating Fuel
|
Natural Gas |
|
Heating Type
|
Forced Air |
|
Stories Total
|
1 |
|
Type
|
House |
|
Utility Water
|
Municipal Water |
Parking
Land
|
Acreage
|
No |
|
Land Amenities
|
Park, Place Of Worship, Schools |
|
Sewer
|
Sanitary Sewer |
|
Size Depth
|
132 Ft ,5 In |
|
Size Frontage
|
65 Ft ,8 In |
|
Size Irregular
|
65.73 X 132.48 Ft |
|
Size Total Text
|
65.73 X 132.48 Ft |
Rooms
| Level |
Type |
Length |
Width |
Dimensions |
|
Lower Level |
Recreational, Games Room |
7.7 m |
4.4 m |
7.7 m x 4.4 m |
|
Lower Level |
Office |
4.3 m |
3.2 m |
4.3 m x 3.2 m |
|
Ground Level |
Kitchen |
3.6 m |
3.6 m |
3.6 m x 3.6 m |
|
Ground Level |
Living Room |
4.4 m |
5.1 m |
4.4 m x 5.1 m |
|
Ground Level |
Primary Bedroom |
3.5 m |
3.4 m |
3.5 m x 3.4 m |
|
Ground Level |
Bedroom |
3.4 m |
2.7 m |
3.4 m x 2.7 m |
|
Ground Level |
Bedroom |
3.7 m |
3.5 m |
3.7 m x 3.5 m |
|
Ground Level |
Dining Room |
3.8 m |
2.8 m |
3.8 m x 2.8 m |
Utilities
|
Cable
|
Available |
|
Sewer
|
Installed |
https://www.realtor.ca/real-estate/27783756/211-luton-road-duttondunwich-dutton-dutton



