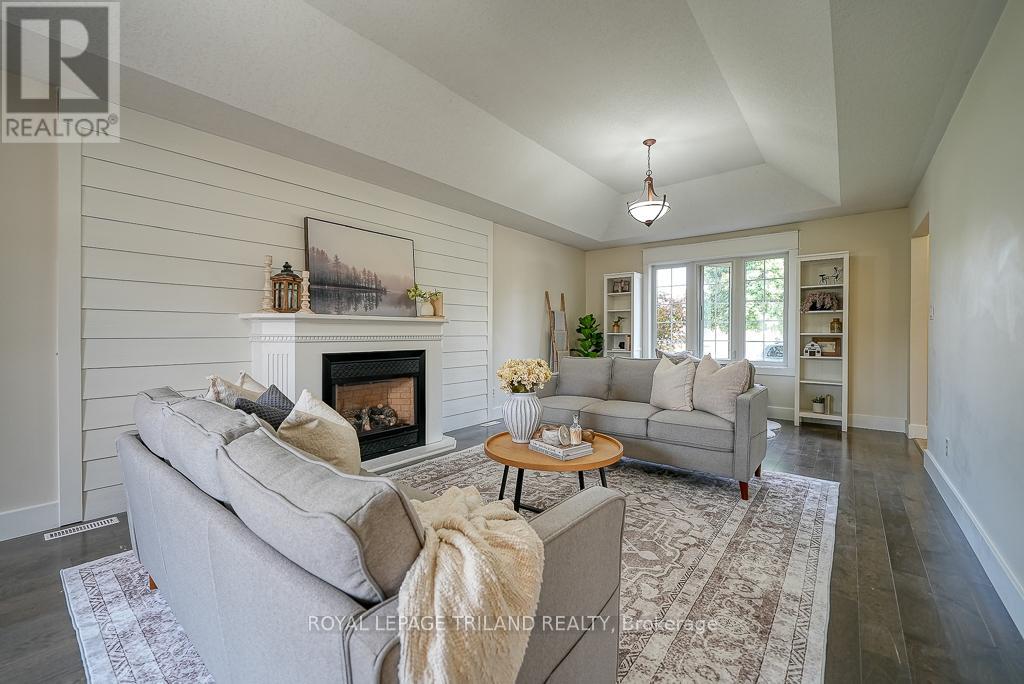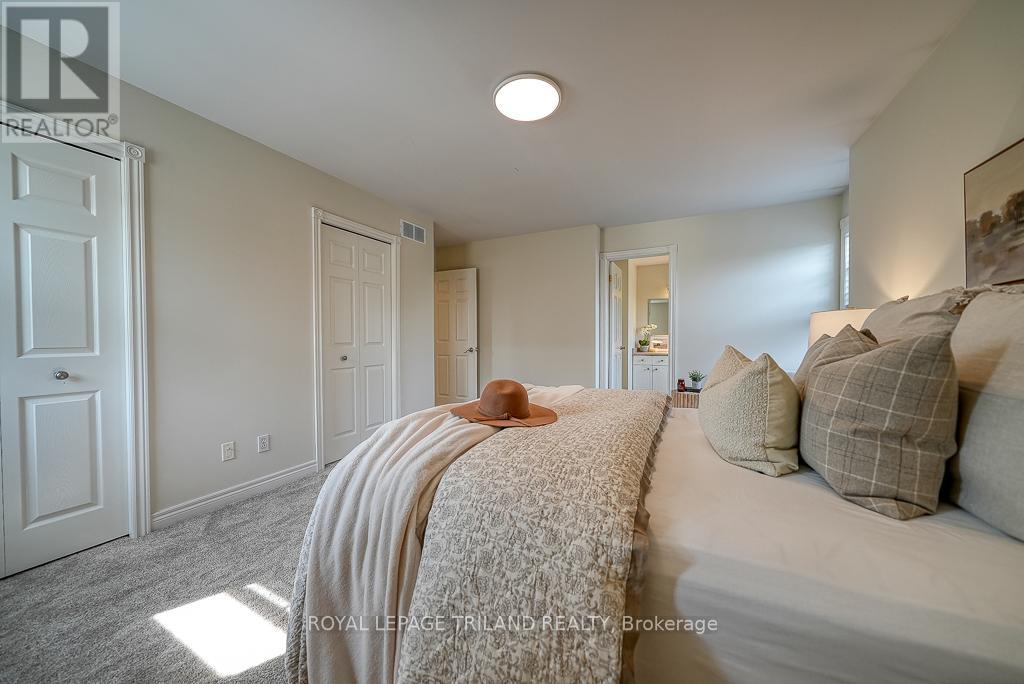3 Bedroom
3 Bathroom
Fireplace
Central Air Conditioning
Forced Air
$799,900
Welcome to this updated 3-bedroom, 2.5-bath home, in a family-friendly neighborhood! This home features a recent addition that enhances its appeal a spacious family room boasting a stunning floor-to-ceiling stone fireplace, complemented by a rustic barn beam mantel, perfect for cozy gatherings. The modern kitchen is equipped with contemporary finishes like new backsplash and quartz countertops. The dining area flows seamlessly into the family room, creating an ideal setting for family time and entertaining. A large and bright living room has hard wood floors and a gas fireplace. The primary suite is oversized and has access to the main 4-piece bath. Two additional bedrooms are on the second floor. Each bedroom has fresh carpet and new paint. The basement has a big rec room, den,3-piece bath and a work shop area. Outside, the private backyard is perfect for play or relaxation, providing ample space for summer barbecues or gardening. Heated garage and brand new garden shed, too! **** EXTRAS **** SF and room measurements taken from iGuide. (id:51356)
Property Details
|
MLS® Number
|
X10415704 |
|
Property Type
|
Single Family |
|
Neigbourhood
|
Lansdowne Meadow |
|
AmenitiesNearBy
|
Park, Place Of Worship, Schools |
|
Features
|
Sump Pump |
|
ParkingSpaceTotal
|
5 |
|
Structure
|
Shed |
Building
|
BathroomTotal
|
3 |
|
BedroomsAboveGround
|
3 |
|
BedroomsTotal
|
3 |
|
Appliances
|
Water Softener, Dishwasher, Dryer, Refrigerator, Stove, Washer |
|
BasementDevelopment
|
Finished |
|
BasementType
|
N/a (finished) |
|
ConstructionStyleAttachment
|
Detached |
|
CoolingType
|
Central Air Conditioning |
|
ExteriorFinish
|
Brick, Vinyl Siding |
|
FireProtection
|
Smoke Detectors, Alarm System |
|
FireplacePresent
|
Yes |
|
FoundationType
|
Poured Concrete |
|
HalfBathTotal
|
1 |
|
HeatingFuel
|
Natural Gas |
|
HeatingType
|
Forced Air |
|
StoriesTotal
|
2 |
|
Type
|
House |
|
UtilityWater
|
Municipal Water |
Parking
Land
|
Acreage
|
No |
|
FenceType
|
Fenced Yard |
|
LandAmenities
|
Park, Place Of Worship, Schools |
|
Sewer
|
Sanitary Sewer |
|
SizeDepth
|
104 Ft ,11 In |
|
SizeFrontage
|
50 Ft |
|
SizeIrregular
|
50.03 X 104.99 Ft |
|
SizeTotalText
|
50.03 X 104.99 Ft |
|
ZoningDescription
|
R1 |
Rooms
| Level |
Type |
Length |
Width |
Dimensions |
|
Second Level |
Primary Bedroom |
5.02 m |
4.72 m |
5.02 m x 4.72 m |
|
Second Level |
Bedroom 2 |
3.73 m |
3.91 m |
3.73 m x 3.91 m |
|
Second Level |
Bedroom 3 |
3.12 m |
2.84 m |
3.12 m x 2.84 m |
|
Basement |
Family Room |
8.18 m |
3.81 m |
8.18 m x 3.81 m |
|
Main Level |
Living Room |
8.38 m |
3.96 m |
8.38 m x 3.96 m |
|
Main Level |
Kitchen |
3.66 m |
3 m |
3.66 m x 3 m |
|
Main Level |
Dining Room |
4.55 m |
3.66 m |
4.55 m x 3.66 m |
|
Main Level |
Sunroom |
5.2 m |
4.69 m |
5.2 m x 4.69 m |
|
Main Level |
Laundry Room |
2.72 m |
1.95 m |
2.72 m x 1.95 m |
https://www.realtor.ca/real-estate/27634078/21-oriole-crescent-woodstock









































