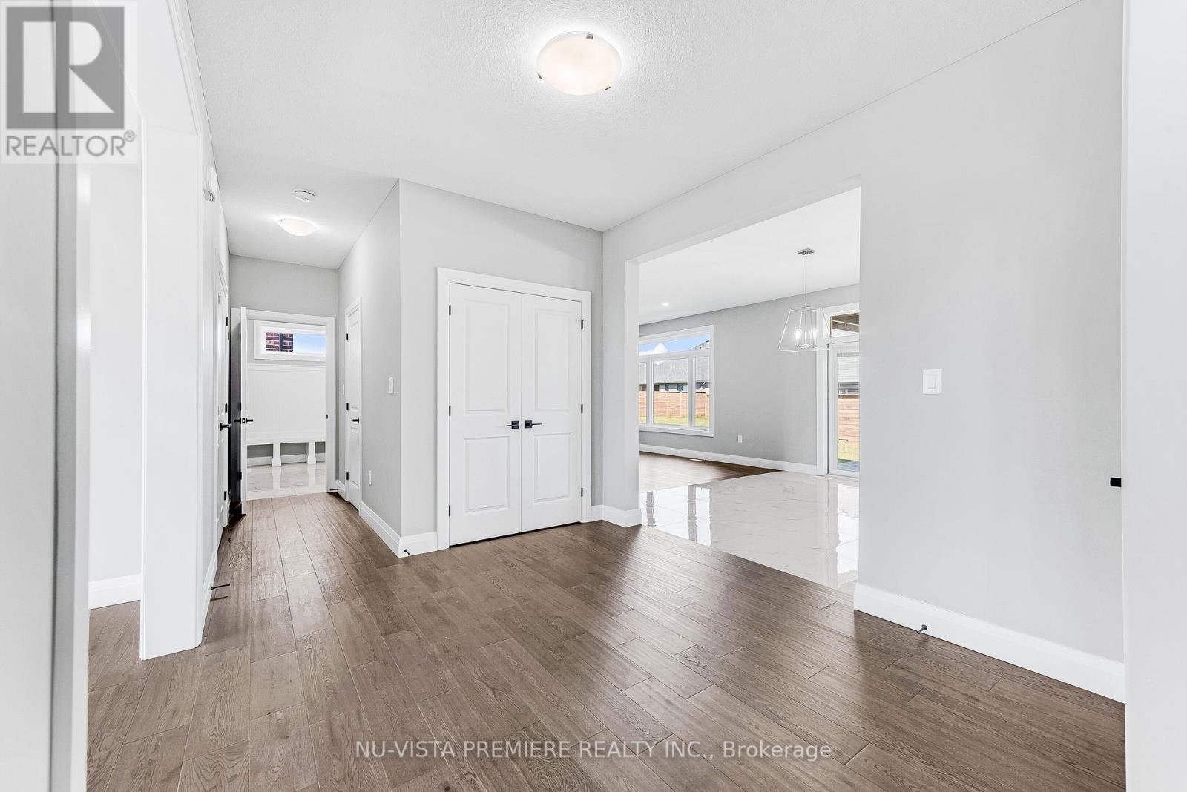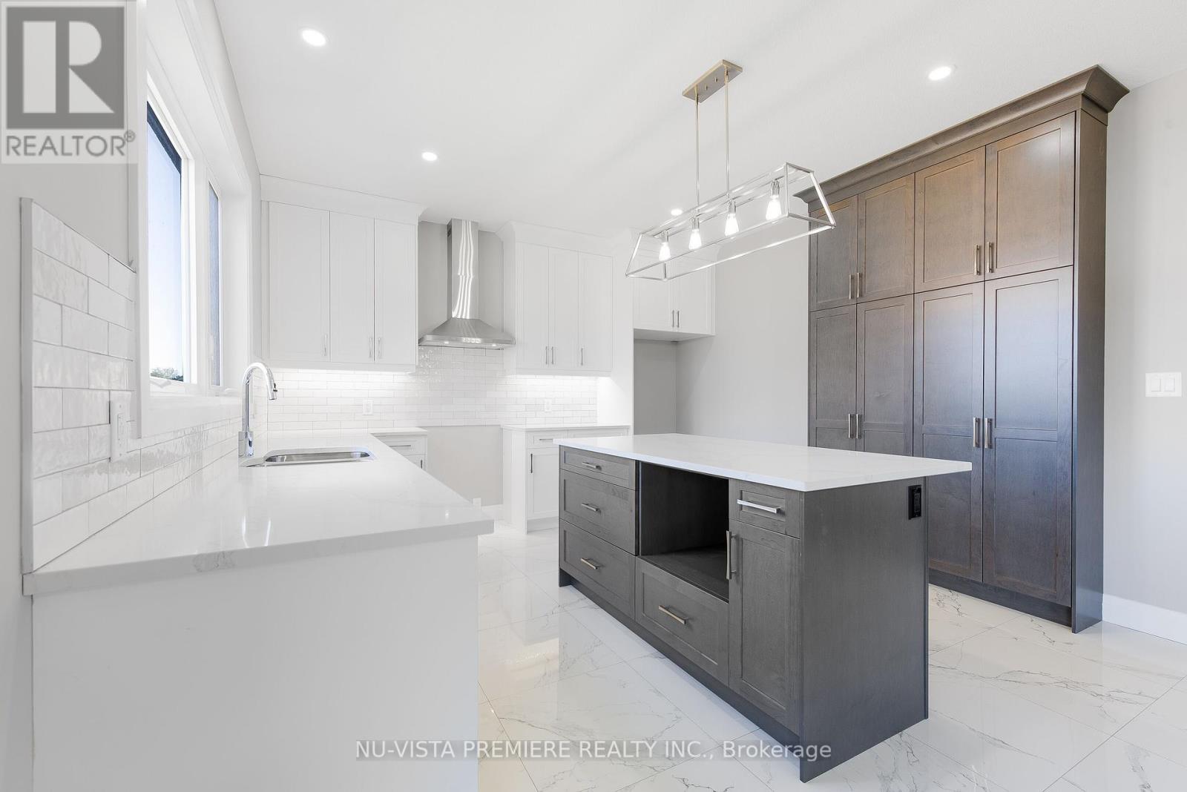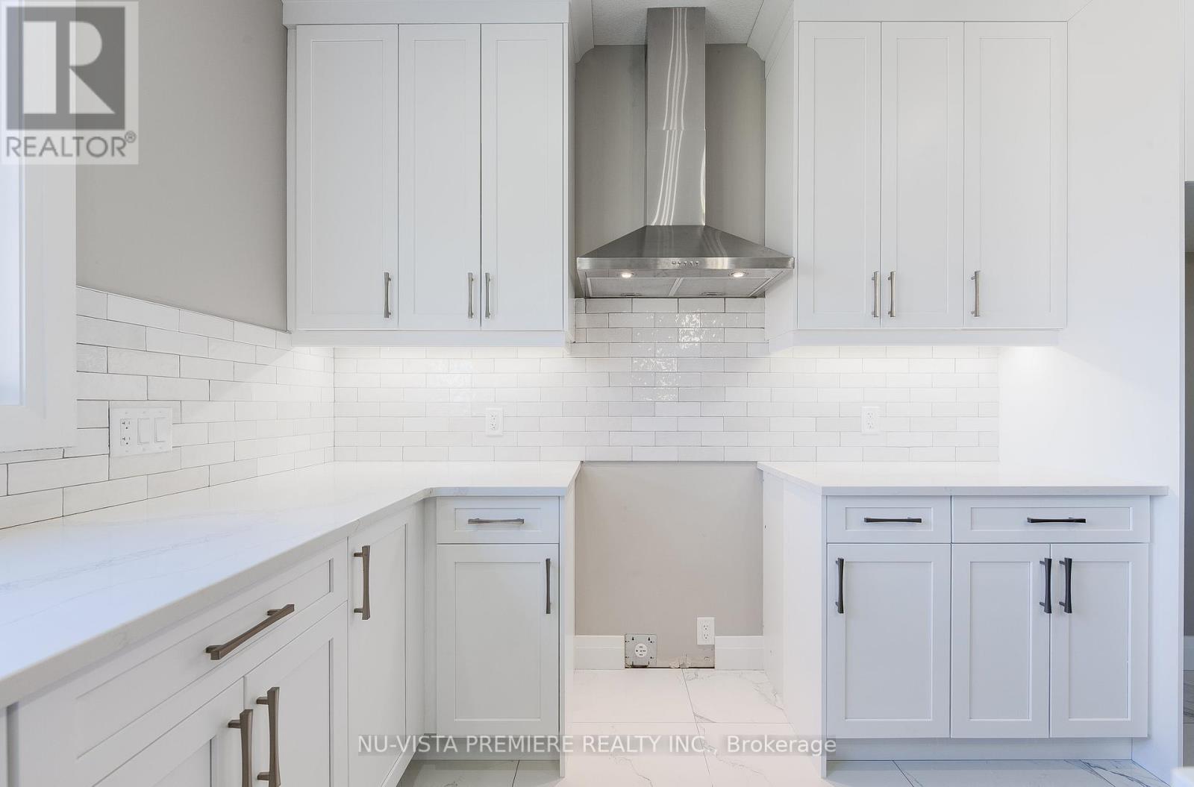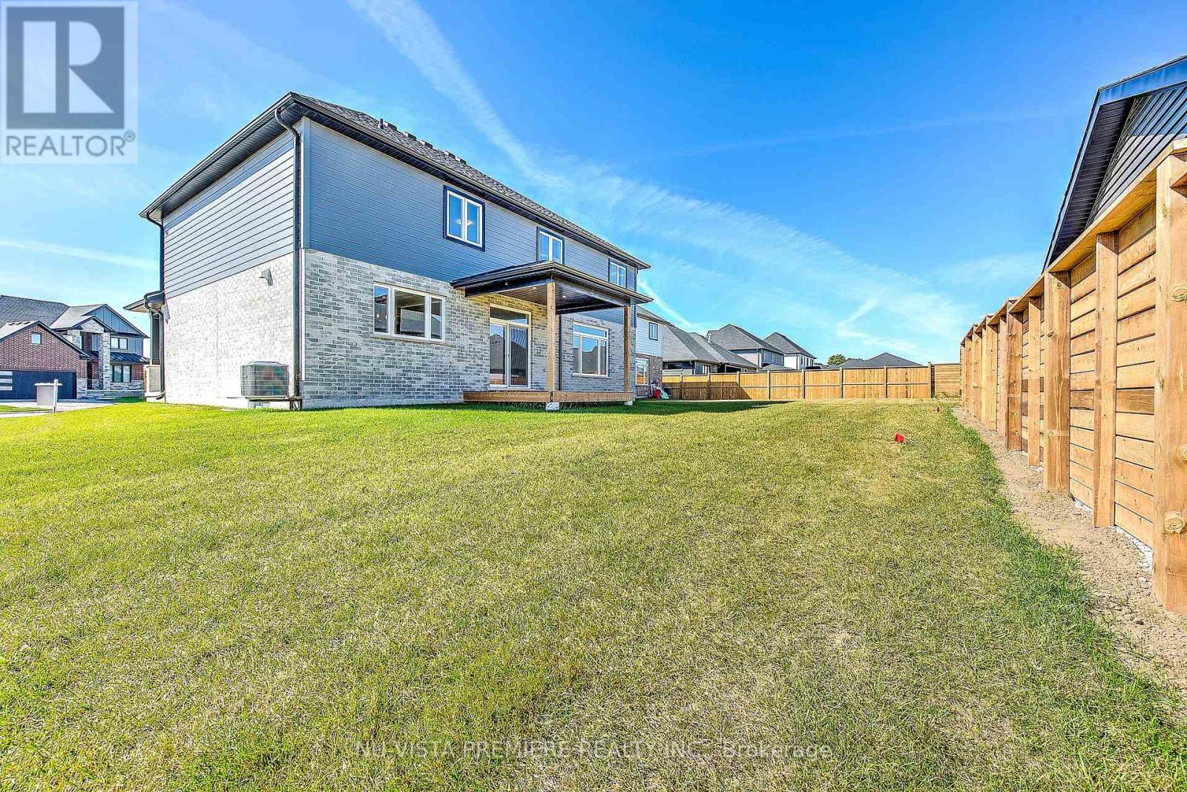4 Bedroom
4 Bathroom
2,500 - 3,000 ft2
Central Air Conditioning, Air Exchanger
Forced Air
$989,900
2890SQFT ABOVE GRADE! Discover the home of your dreams with this stunning new build by Richfield Custom Homes! Boasting 4 spacious bedrooms and 3.5 beautifully designed bathrooms, this home is the perfect blend of style, comfort, and functionality. Thoughtfully crafted with an open-concept layout, it features an upgraded kitchen with luxurious countertops and custom cabinetry. The inviting living spaces on the main floor are highlighted by 9ft ceilings, abundant natural light, and elegant finishes throughout. Retreat to the serene master suite, complete with a spa-like ensuite and 2 walk-in closets. Additional upgrades include energy-efficient systems, designer lighting, engineered hardwood flooring, and beautiful tile. Outside, enjoy the covered deck in the backyard, perfect for entertaining or relaxing. The home is situated on a quiet dead-end street and offers a 2-car garage with extra parking in the driveway, thanks to its bonus length. Nestled in the highly sought-after neighborhood of The Boardwalk at Millpond, this home is offered at an unbeatable pricedont miss the opportunity to make it yours! (id:51356)
Property Details
|
MLS® Number
|
X11932548 |
|
Property Type
|
Single Family |
|
Community Name
|
Dorchester |
|
Equipment Type
|
Water Heater |
|
Features
|
Flat Site |
|
Parking Space Total
|
8 |
|
Rental Equipment Type
|
Water Heater |
Building
|
Bathroom Total
|
4 |
|
Bedrooms Above Ground
|
4 |
|
Bedrooms Total
|
4 |
|
Appliances
|
Range |
|
Basement Development
|
Unfinished |
|
Basement Type
|
N/a (unfinished) |
|
Construction Style Attachment
|
Detached |
|
Cooling Type
|
Central Air Conditioning, Air Exchanger |
|
Exterior Finish
|
Brick |
|
Foundation Type
|
Poured Concrete |
|
Half Bath Total
|
1 |
|
Heating Fuel
|
Natural Gas |
|
Heating Type
|
Forced Air |
|
Stories Total
|
2 |
|
Size Interior
|
2,500 - 3,000 Ft2 |
|
Type
|
House |
|
Utility Water
|
Municipal Water |
Parking
Land
|
Acreage
|
No |
|
Sewer
|
Sanitary Sewer |
|
Size Depth
|
123 Ft ,6 In |
|
Size Frontage
|
44 Ft |
|
Size Irregular
|
44 X 123.5 Ft |
|
Size Total Text
|
44 X 123.5 Ft |
|
Zoning Description
|
R1-7 |
Rooms
| Level |
Type |
Length |
Width |
Dimensions |
|
Second Level |
Bedroom |
5.49 m |
4.11 m |
5.49 m x 4.11 m |
|
Second Level |
Bedroom 2 |
4.44 m |
3.35 m |
4.44 m x 3.35 m |
|
Second Level |
Bedroom 3 |
4.44 m |
3.51 m |
4.44 m x 3.51 m |
|
Second Level |
Bedroom 4 |
3.66 m |
3.43 m |
3.66 m x 3.43 m |
|
Main Level |
Kitchen |
3.66 m |
3.96 m |
3.66 m x 3.96 m |
Utilities
|
Cable
|
Installed |
|
Sewer
|
Installed |
https://www.realtor.ca/real-estate/27822996/21-greenbrier-ridge-thames-centre-dorchester-dorchester











































