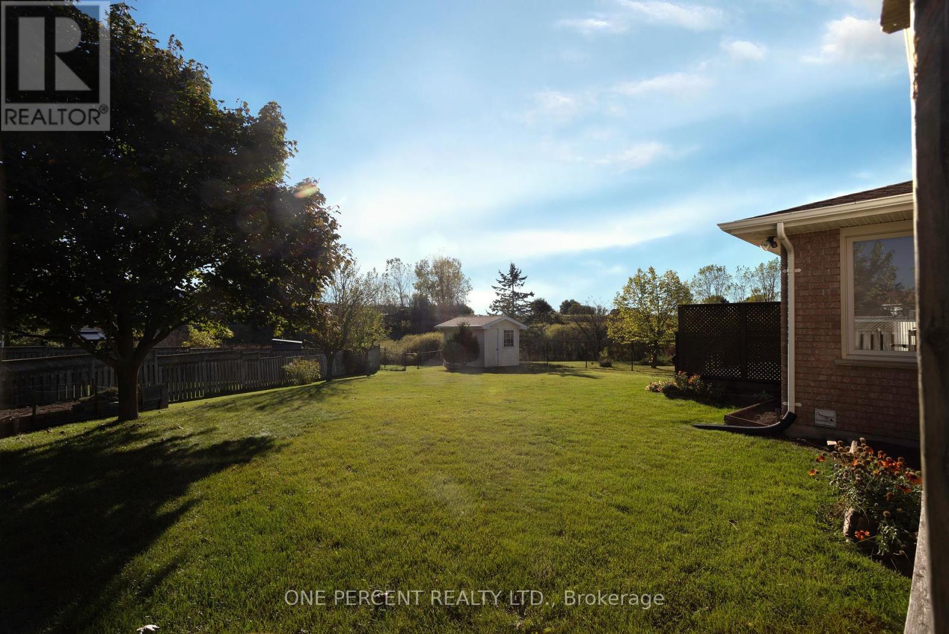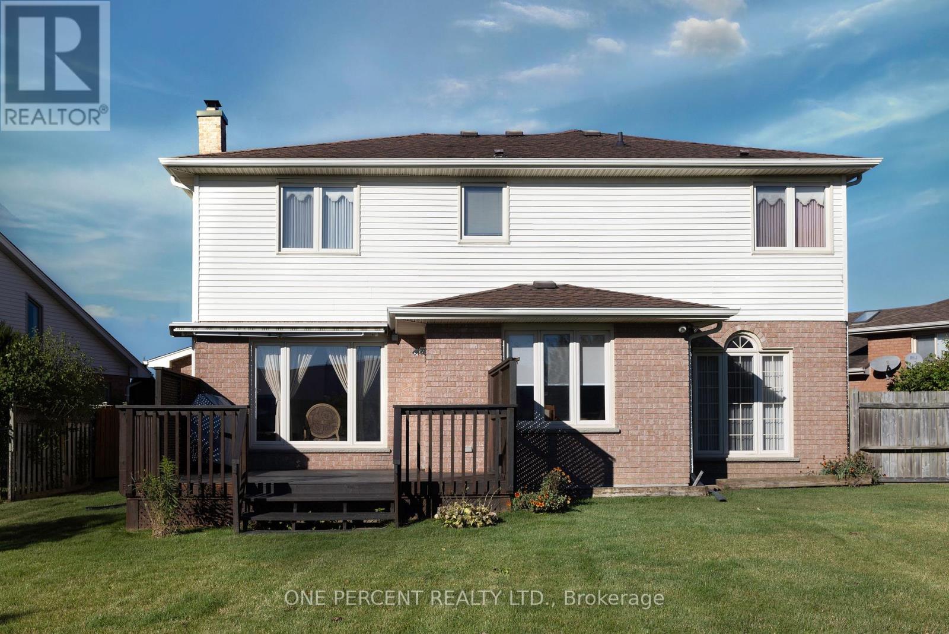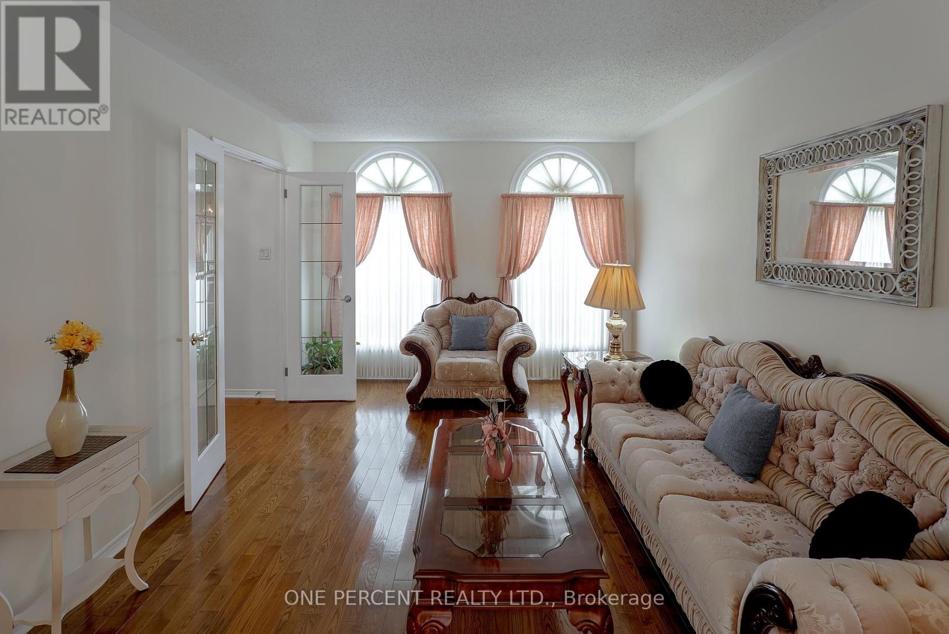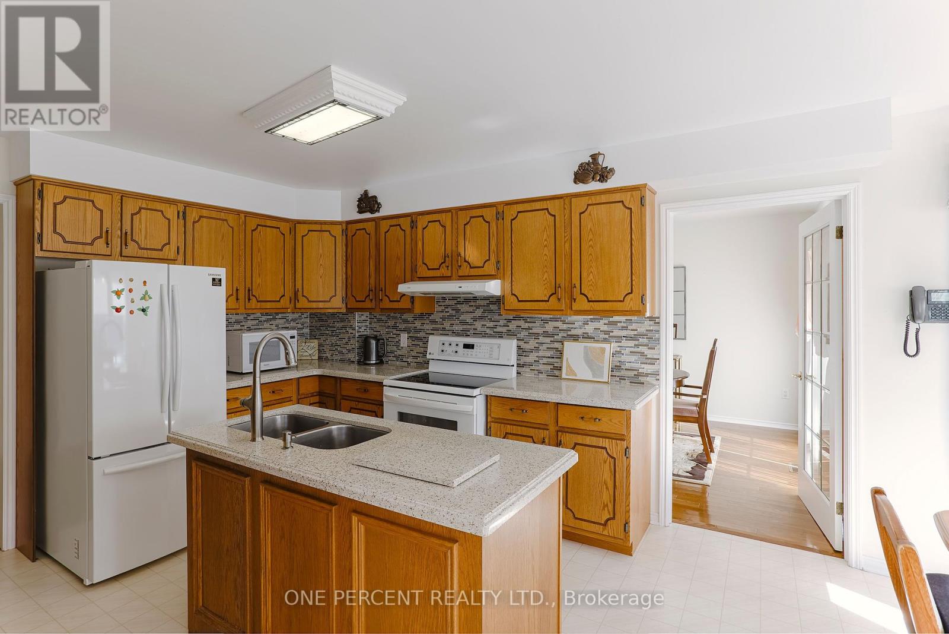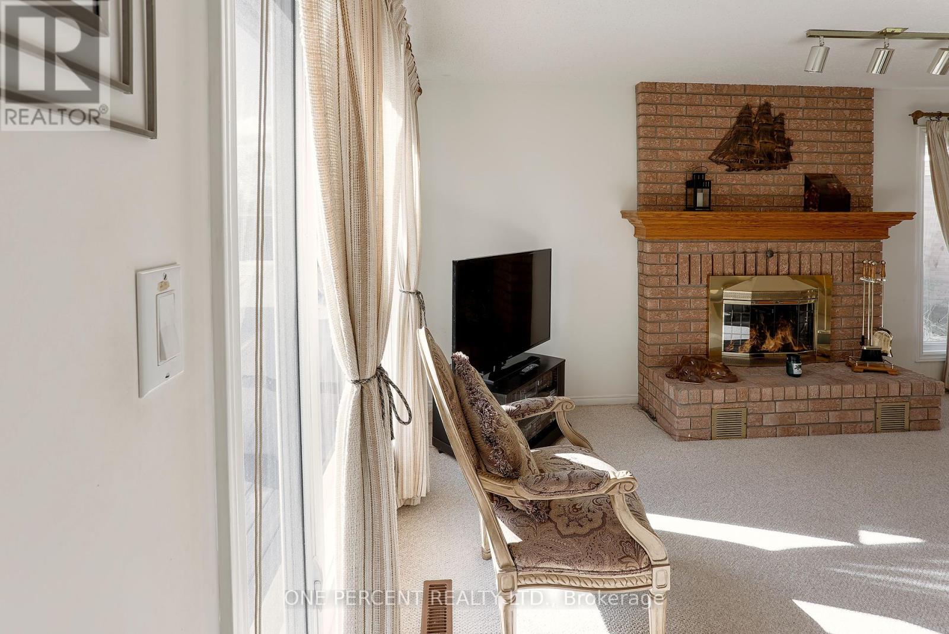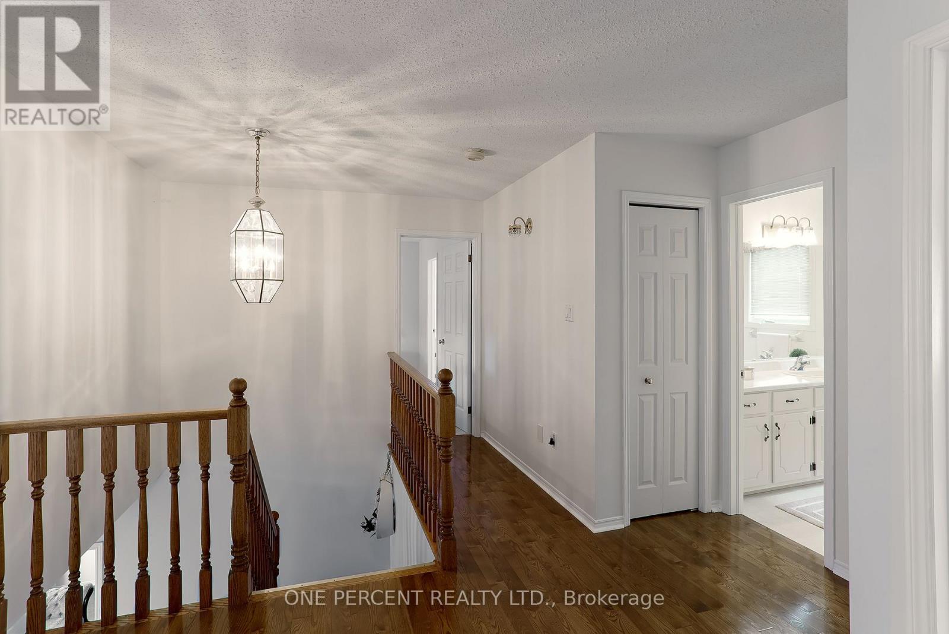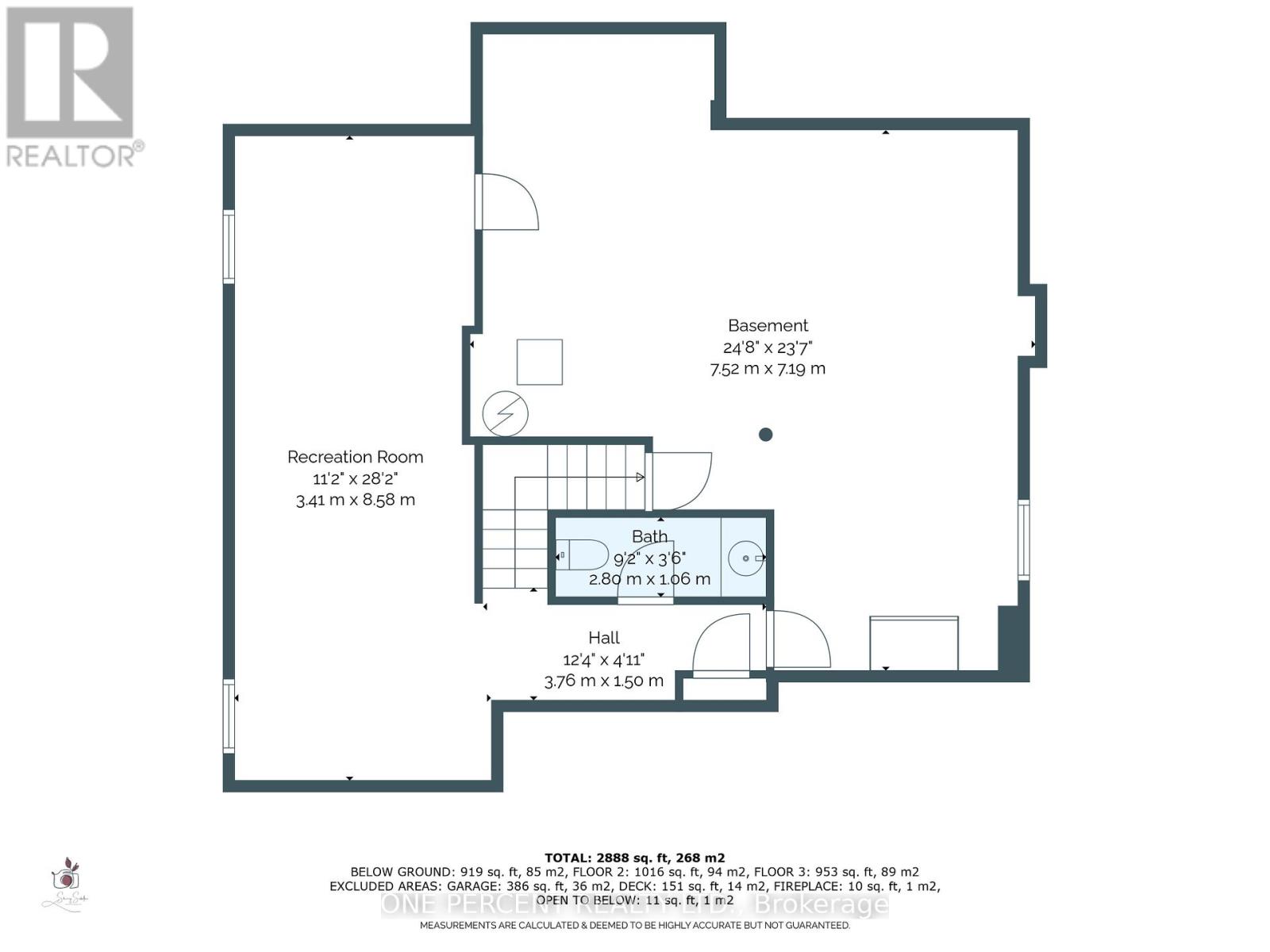4 Bedroom
4 Bathroom
Fireplace
Central Air Conditioning
Forced Air
Landscaped
$799,900
Discover this rare two-storey home situated on a quiet cul-de-sac in the sought-after White Oaks neighborhood! With approximately 2,000 sq. ft of above grade living space, this home was built on a huge 0.25-acre lot and has been well maintained by the original owners. The updated kitchen showcases a stylish backsplash and quartz countertops. You'll find oak hardwood flooring throughout most of the main and second levels, complemented by an oak staircase leading to the upper floor, which features four spacious bedrooms. The primary bedroom includes a 4-pc ensuite and a walk-in closet, while an additional 4-pc bathroom serves the other bedrooms. The house also features a huge rec room in the basement, offering endless possibilities for entertainment or relaxation. For added convenience, the laundry room is conveniently located on the main level, close to the garage. Boasting stunning curb appeal, a classic brick exterior, a concrete driveway, a two-car attached garage, and delightful landscaping, this home is bound to leave a lasting impression! Close to many amenities, including Downtown, Victoria Hospital, shopping, White Oaks Mall and easy access to 401. **** EXTRAS **** freezer in basement (id:51356)
Property Details
|
MLS® Number
|
X9384732 |
|
Property Type
|
Single Family |
|
Neigbourhood
|
Glendale |
|
Community Name
|
South X |
|
AmenitiesNearBy
|
Hospital, Schools, Place Of Worship |
|
EquipmentType
|
Water Heater |
|
Features
|
Cul-de-sac, Wooded Area, Irregular Lot Size |
|
ParkingSpaceTotal
|
6 |
|
RentalEquipmentType
|
Water Heater |
|
Structure
|
Deck |
Building
|
BathroomTotal
|
4 |
|
BedroomsAboveGround
|
4 |
|
BedroomsTotal
|
4 |
|
Amenities
|
Fireplace(s) |
|
Appliances
|
Garage Door Opener Remote(s), Dryer, Range, Refrigerator, Stove, Washer |
|
BasementDevelopment
|
Partially Finished |
|
BasementType
|
Full (partially Finished) |
|
ConstructionStyleAttachment
|
Detached |
|
CoolingType
|
Central Air Conditioning |
|
ExteriorFinish
|
Brick |
|
FireplacePresent
|
Yes |
|
FireplaceTotal
|
1 |
|
FireplaceType
|
Insert |
|
FoundationType
|
Poured Concrete |
|
HalfBathTotal
|
2 |
|
HeatingFuel
|
Natural Gas |
|
HeatingType
|
Forced Air |
|
StoriesTotal
|
2 |
|
Type
|
House |
|
UtilityWater
|
Municipal Water |
Parking
Land
|
Acreage
|
No |
|
LandAmenities
|
Hospital, Schools, Place Of Worship |
|
LandscapeFeatures
|
Landscaped |
|
Sewer
|
Sanitary Sewer |
|
SizeDepth
|
141 Ft |
|
SizeFrontage
|
35 Ft ,5 In |
|
SizeIrregular
|
35.46 X 141.02 Ft ; 35.53 X 182.74 X 12.15 X 102.73 X 141.36 |
|
SizeTotalText
|
35.46 X 141.02 Ft ; 35.53 X 182.74 X 12.15 X 102.73 X 141.36|under 1/2 Acre |
|
ZoningDescription
|
R1-4 |
Rooms
| Level |
Type |
Length |
Width |
Dimensions |
|
Second Level |
Bedroom |
3.2 m |
5.37 m |
3.2 m x 5.37 m |
|
Second Level |
Bedroom 2 |
3.44 m |
2.49 m |
3.44 m x 2.49 m |
|
Second Level |
Bedroom 3 |
3.16 m |
3.51 m |
3.16 m x 3.51 m |
|
Second Level |
Bedroom 4 |
3.53 m |
3.28 m |
3.53 m x 3.28 m |
|
Basement |
Recreational, Games Room |
3.41 m |
8.58 m |
3.41 m x 8.58 m |
|
Main Level |
Foyer |
5.17 m |
3.65 m |
5.17 m x 3.65 m |
|
Main Level |
Laundry Room |
2.14 m |
2.51 m |
2.14 m x 2.51 m |
|
Main Level |
Living Room |
3.2 m |
5.11 m |
3.2 m x 5.11 m |
|
Main Level |
Family Room |
3.74 m |
5.38 m |
3.74 m x 5.38 m |
|
Main Level |
Kitchen |
3.57 m |
3.17 m |
3.57 m x 3.17 m |
|
Main Level |
Eating Area |
3.57 m |
2.7 m |
3.57 m x 2.7 m |
|
Main Level |
Dining Room |
3.2 m |
3.6 m |
3.2 m x 3.6 m |
https://www.realtor.ca/real-estate/27510642/208-josselyn-place-london-south-x




