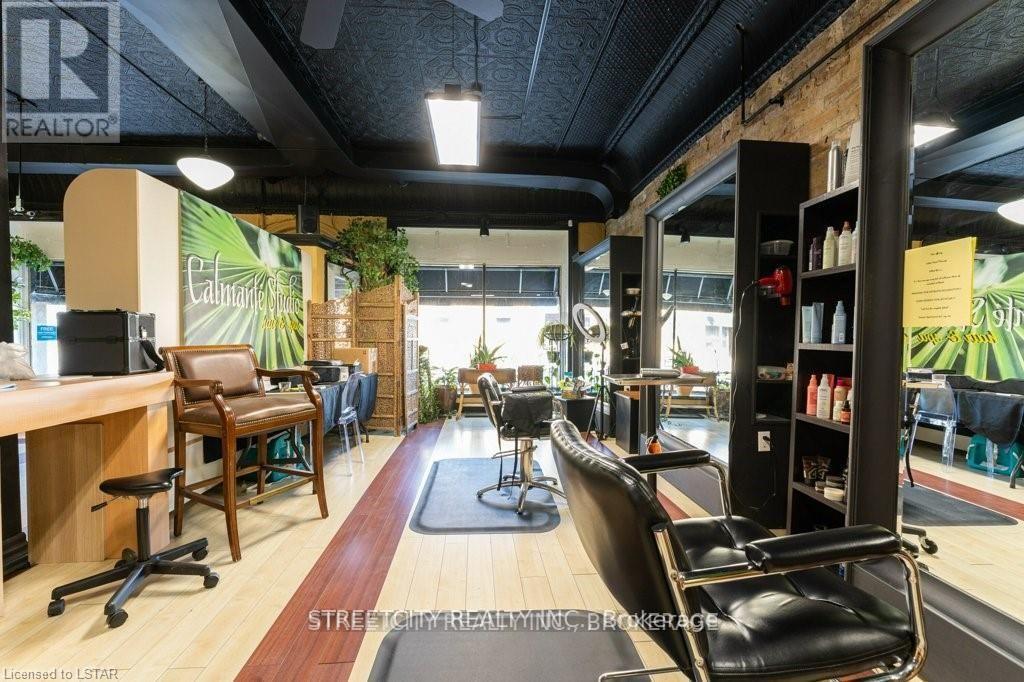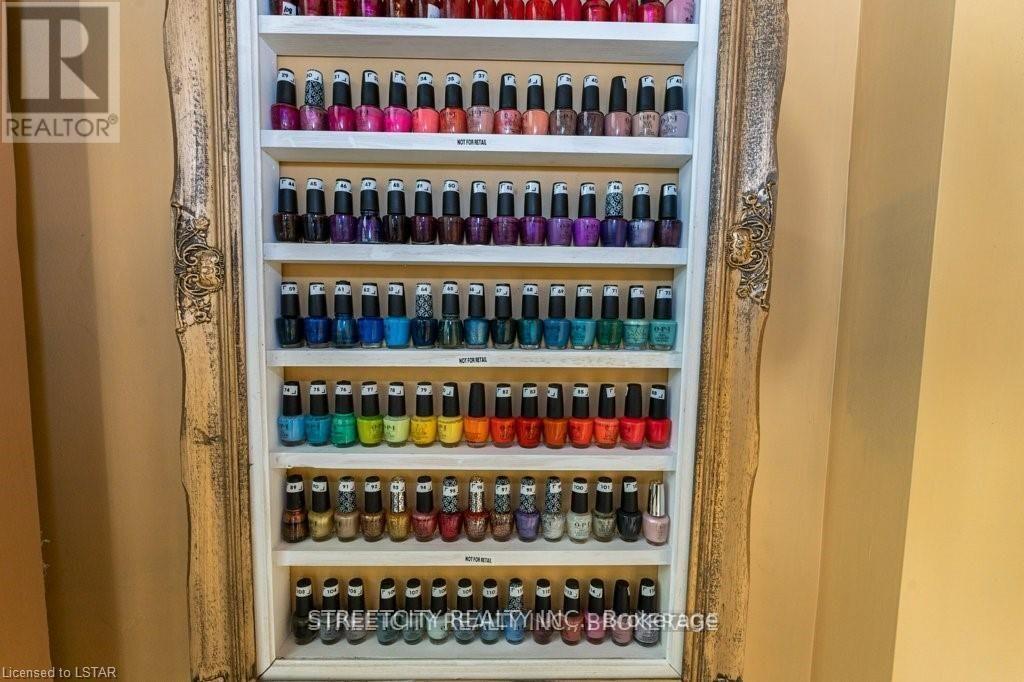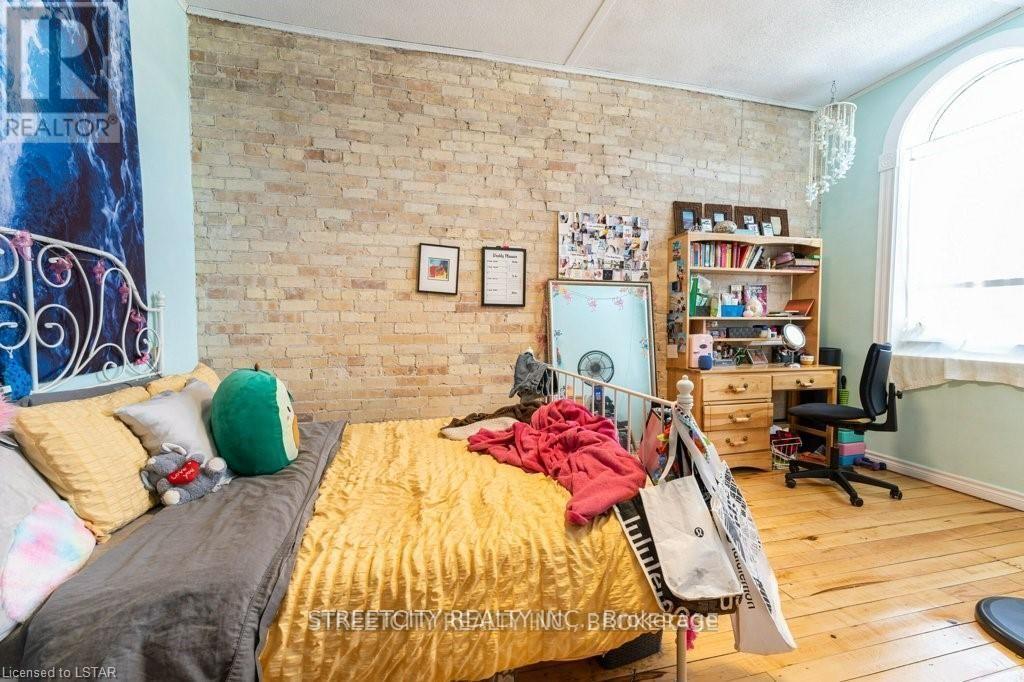3 Bedroom
2 Bathroom
Fireplace
Central Air Conditioning
Forced Air
$599,900
206 MAIN ST IS GEM LOCATED IN A GREAT TOWN JUST A SHORT 15-MINUTE DRIVE TO GRAND BEND. LARGE TURNKEY COMMERCIAL UNIT DRESSED TO IMPRESS FOR ALL YOUR COMMERCIAL NEEDS. FEATURES EXPOSED BRICK WITH RUSTIC MEDITERRANEAN FINISHES AND A LARGE SPIRAL STAIRCASE. TURNKEY 3 BEDROOM 2 BATHROOM APARTMENT ABOVE WITH LARGE LIVING ROOM, KITCHEN, AND BALCONY OFF THE REAR, SIMILAR FINISHING AS THE COMMERCIAL UNIT. THIS PROPERTY HAS MULTIPLE ARN'S, AND IS JUST OVER 1/2 ACRE IN SIZE, ALLOWING VARIOUS USES (STORAGE, PARKING, ETC.) A CONSECUTIVE ESTIMATE OF POTENTIAL MONTHLY RENTAL INCOME WITH VACANT POSSESSION IS APPROXIMATELY $4500.00 BASED ON CURRENT MARKET RENTS + ADDITIONAL RENTS IN THE PARKHILL AREA, LOW VACANCY RATE. A MORE IN-DEPTH CASH FLOW BREAKDOWN IS AVAILABLE UPON REQUEST. C-1 ZONING NORTH (id:51356)
Property Details
|
MLS® Number
|
X9264348 |
|
Property Type
|
Retail |
|
Community Name
|
Parkhill |
|
AmenitiesNearBy
|
Beach, Hospital, Park, Place Of Worship, Schools |
|
ParkingSpaceTotal
|
12 |
Building
|
BathroomTotal
|
2 |
|
BedroomsAboveGround
|
3 |
|
BedroomsTotal
|
3 |
|
Appliances
|
Water Heater |
|
CoolingType
|
Central Air Conditioning |
|
ExteriorFinish
|
Brick, Stucco |
|
FireProtection
|
Smoke Detectors |
|
FireplacePresent
|
Yes |
|
HalfBathTotal
|
1 |
|
HeatingFuel
|
Natural Gas |
|
HeatingType
|
Forced Air |
|
StoriesTotal
|
2 |
|
Type
|
Residential Commercial Mix |
|
UtilityWater
|
Municipal Water |
Land
|
Acreage
|
No |
|
LandAmenities
|
Beach, Hospital, Park, Place Of Worship, Schools |
|
Sewer
|
Sanitary Sewer |
|
SizeDepth
|
264 Ft |
|
SizeFrontage
|
29 Ft |
|
SizeIrregular
|
29 X 264 Ft ; 15.03 Ft X 330.68 Ft X 66.03 Ft X 49. |
|
SizeTotalText
|
29 X 264 Ft ; 15.03 Ft X 330.68 Ft X 66.03 Ft X 49.|under 1/2 Acre |
|
ZoningDescription
|
C1 |
Rooms
| Level |
Type |
Length |
Width |
Dimensions |
|
Second Level |
Living Room |
|
|
6.09 x 5.55 |
|
Second Level |
Kitchen |
|
|
5.29 x 4.25 |
|
Second Level |
Family Room |
|
|
3.78 x 4.05 |
|
Second Level |
Bedroom |
|
|
4.92 x 3.06 |
|
Second Level |
Bedroom 2 |
|
|
3.21 x 3.94 |
|
Second Level |
Primary Bedroom |
|
|
4.59 x 2.54 |
|
Second Level |
Bathroom |
|
|
1.88 x 3.96 |
|
Second Level |
Bathroom |
|
|
1.5 x 3.92 |
Utilities
|
Cable
|
Installed |
|
Sewer
|
Installed |
https://www.realtor.ca/real-estate/27317468/206-main-street-north-middlesex-parkhill-parkhill











































