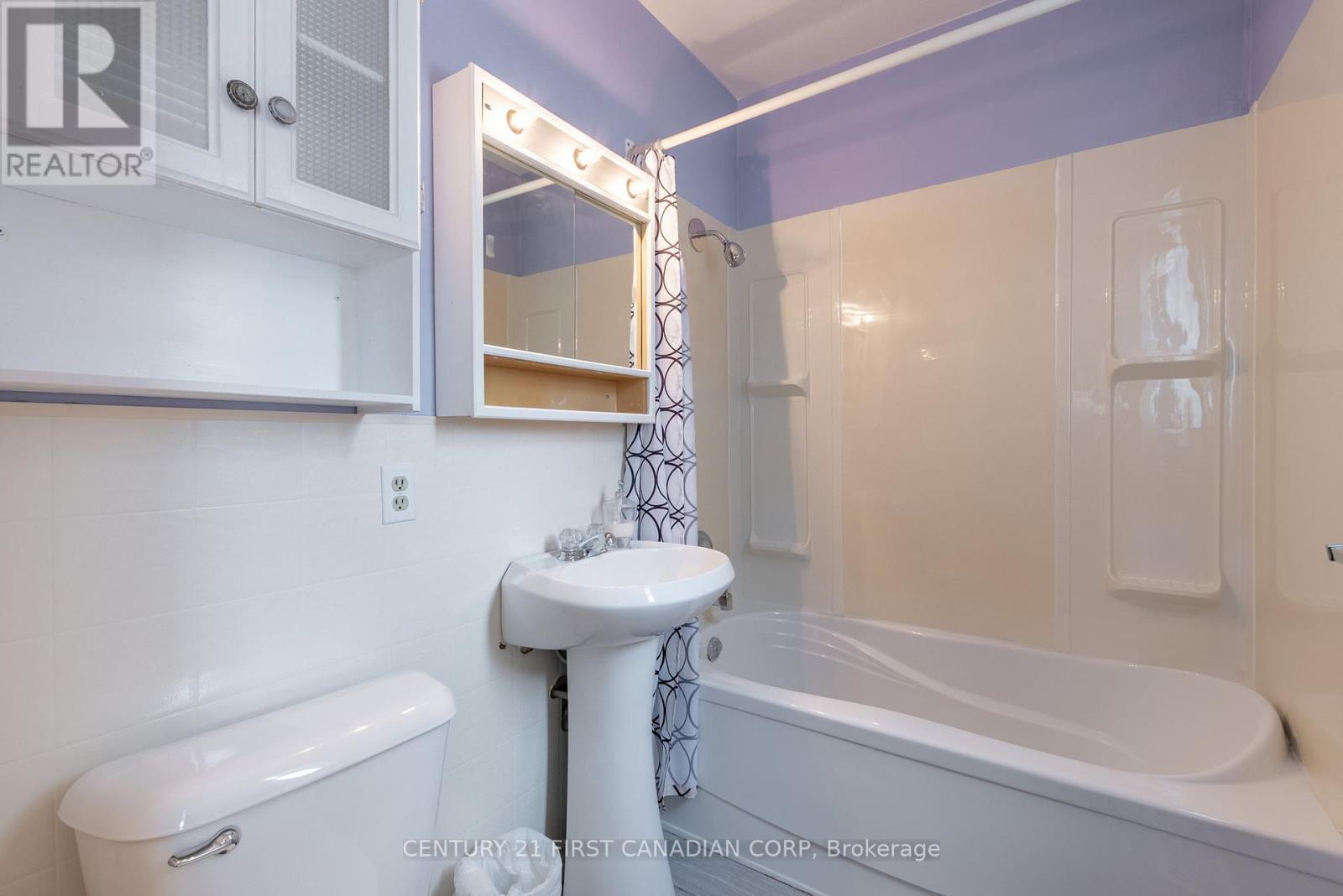2 Bedroom
1 Bathroom
699.9943 - 1099.9909 sqft
Forced Air
$349,900
A fantastic opportunity for first-time buyers with a knack for DIY or investors eager to expand their portfolio. Set on a quiet street in a mature neighborhood, this 1 1/2 storey home is just steps away from grocery stores, restaurants, parks, and other amenities, making it an ideal location for convenience and community. The main floor features a functional layout with a kitchen, living room, and dining area, providing the perfect canvas for your creative updates. Upstairs, you'll find two comfortable bedrooms, while the basement boasts a finished section with a spacious family room. The fully fenced backyard offers privacy and space to enjoy the outdoors, whether for gardening, kids, or pets. The home offers solid structural bones, requiring cosmetic upgrades to truly shine. With a little TLC, this home could become a true gem. Don't miss this opportunity to invest in a property with incredible potential (id:51356)
Property Details
|
MLS® Number
|
X11897066 |
|
Property Type
|
Single Family |
|
Community Name
|
East C |
|
AmenitiesNearBy
|
Public Transit, Schools, Place Of Worship |
|
EquipmentType
|
Water Heater |
|
ParkingSpaceTotal
|
3 |
|
RentalEquipmentType
|
Water Heater |
Building
|
BathroomTotal
|
1 |
|
BedroomsAboveGround
|
2 |
|
BedroomsTotal
|
2 |
|
Appliances
|
Water Heater |
|
BasementDevelopment
|
Partially Finished |
|
BasementType
|
Full (partially Finished) |
|
ConstructionStyleAttachment
|
Detached |
|
ExteriorFinish
|
Vinyl Siding, Aluminum Siding |
|
FoundationType
|
Concrete |
|
HeatingFuel
|
Natural Gas |
|
HeatingType
|
Forced Air |
|
StoriesTotal
|
2 |
|
SizeInterior
|
699.9943 - 1099.9909 Sqft |
|
Type
|
House |
|
UtilityWater
|
Municipal Water |
Land
|
Acreage
|
No |
|
LandAmenities
|
Public Transit, Schools, Place Of Worship |
|
Sewer
|
Sanitary Sewer |
|
SizeDepth
|
100 Ft ,3 In |
|
SizeFrontage
|
45 Ft ,1 In |
|
SizeIrregular
|
45.1 X 100.3 Ft ; 100.25 X 45.11 X 100.25 X 45.11 Ft |
|
SizeTotalText
|
45.1 X 100.3 Ft ; 100.25 X 45.11 X 100.25 X 45.11 Ft|under 1/2 Acre |
|
ZoningDescription
|
R1-5 |
Rooms
| Level |
Type |
Length |
Width |
Dimensions |
|
Second Level |
Primary Bedroom |
3.24 m |
3.66 m |
3.24 m x 3.66 m |
|
Second Level |
Bedroom |
2.6 m |
3.66 m |
2.6 m x 3.66 m |
|
Basement |
Family Room |
7 m |
3.1 m |
7 m x 3.1 m |
|
Main Level |
Kitchen |
2.19 m |
4.07 m |
2.19 m x 4.07 m |
|
Main Level |
Living Room |
4.71 m |
3.12 m |
4.71 m x 3.12 m |
|
Main Level |
Dining Room |
2.6 m |
3.67 m |
2.6 m x 3.67 m |
https://www.realtor.ca/real-estate/27746971/20-apeldoorn-crescent-london-east-c





























