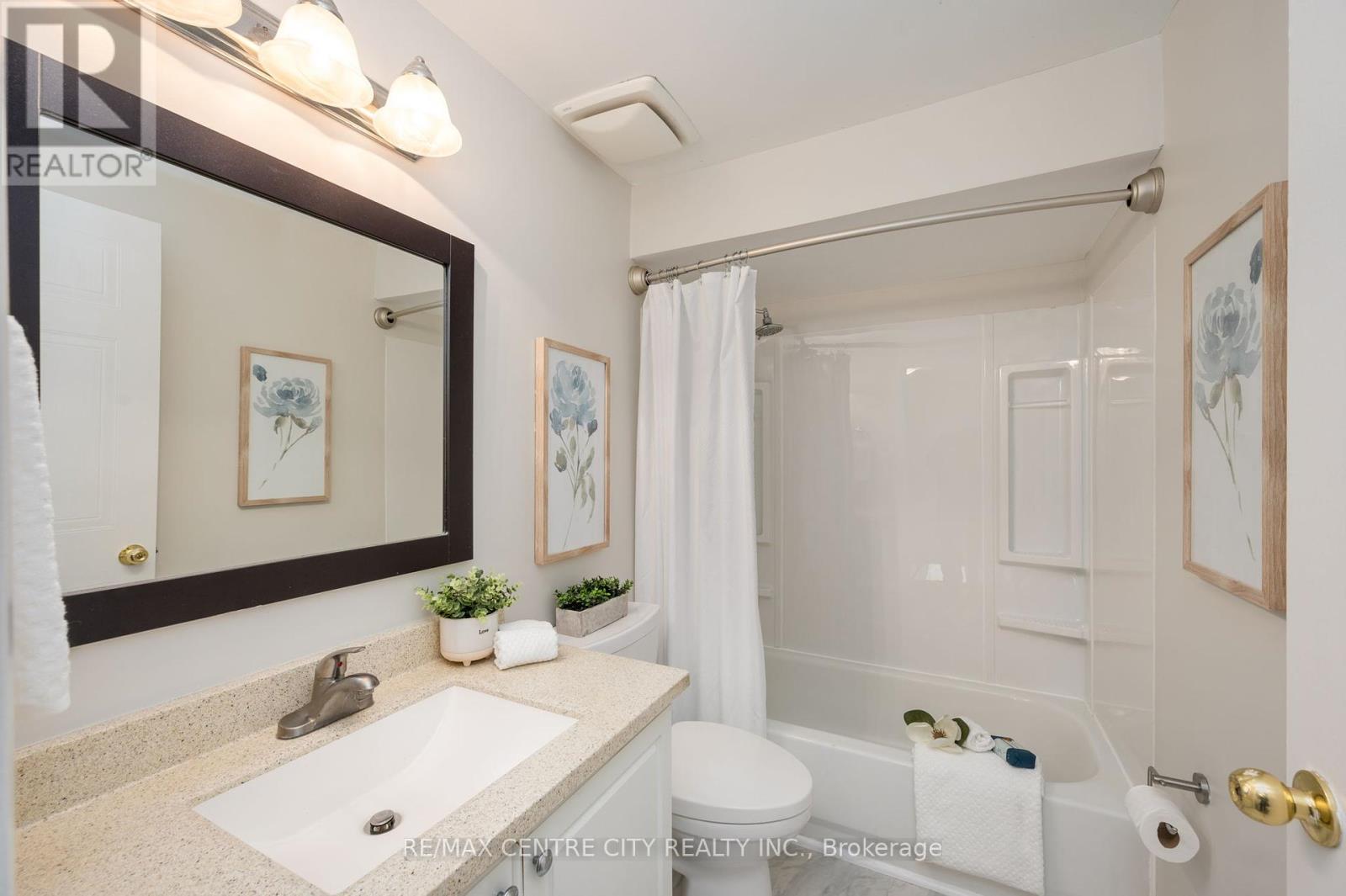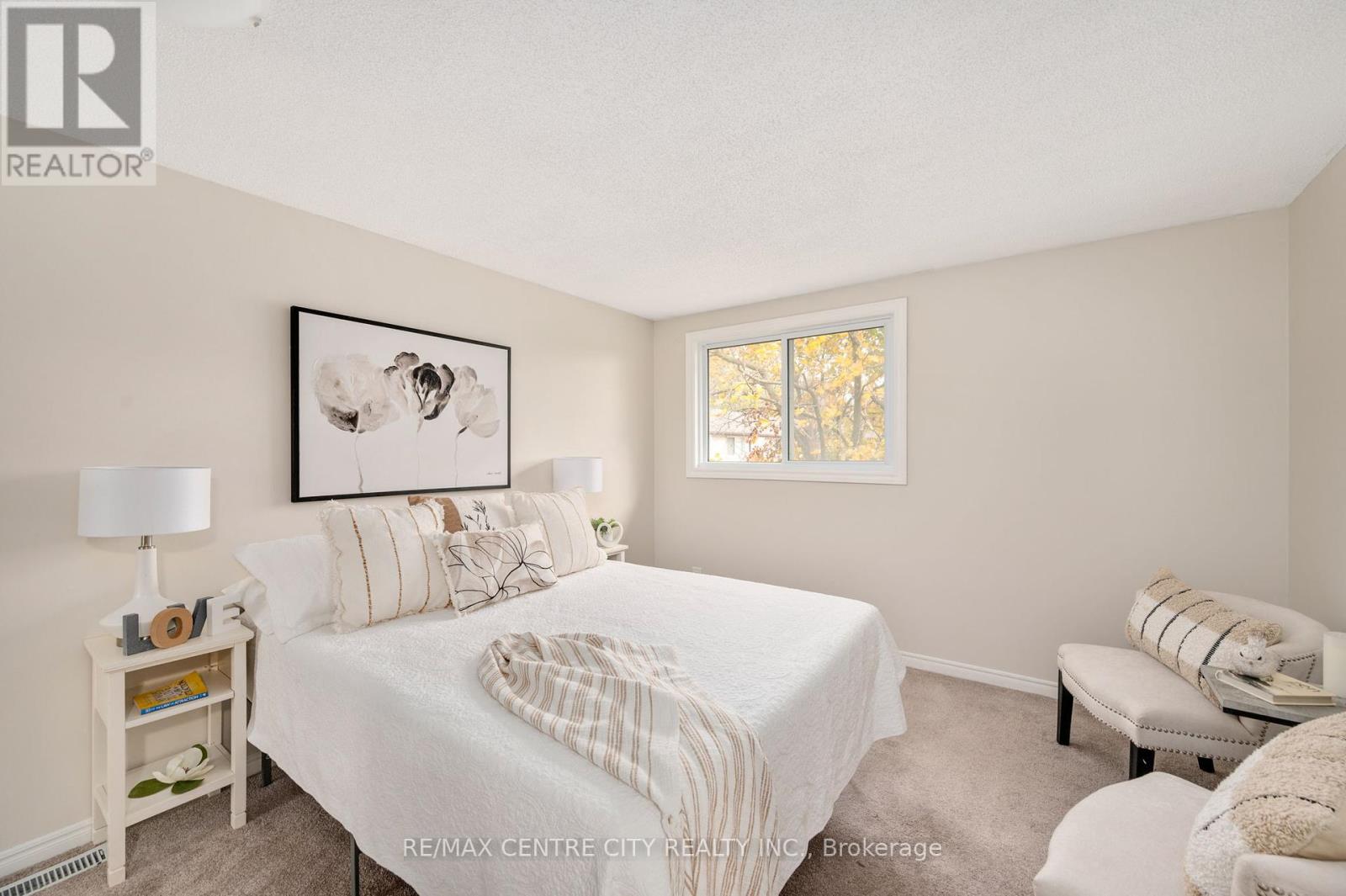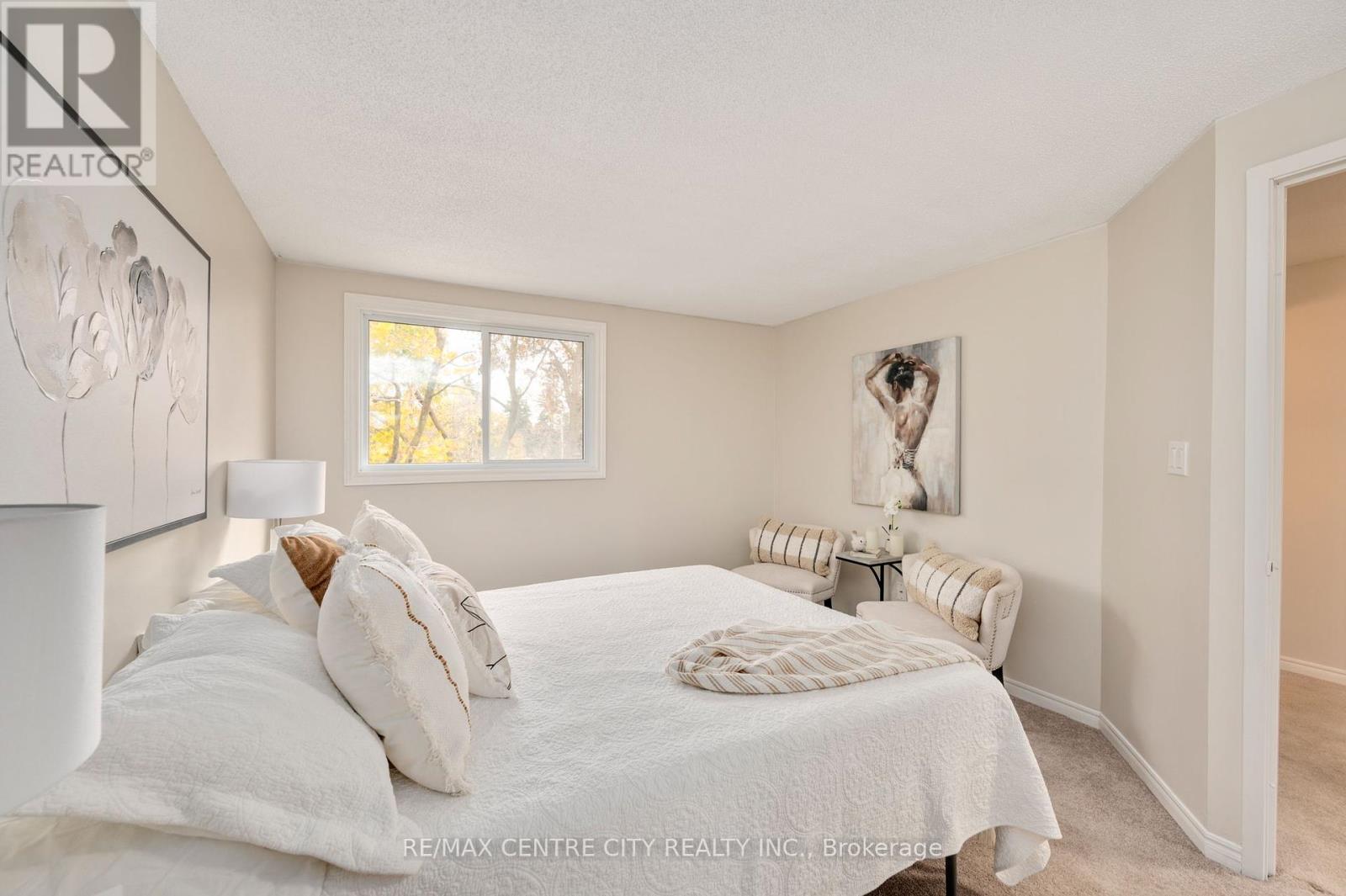20 - 215 Commissioners Road W London, Ontario N6J 1X9
$409,900Maintenance, Insurance, Parking
$375 Monthly
Maintenance, Insurance, Parking
$375 MonthlyBeautifully maintained 3 bedroom townhome in an ideal location close to necessary amenities. Relax to sun-filtered sunsets from the rear deck or enjoy the ambiance of the gas fireplace. Whether you're starting or ending your dat this home offers all that is needed and more with the added end unit benefits. Conveniently located near shopping, hospitals, schools, transportation routes and parks this home offers right sized living for the qualified buyer. Often overlooked the oversized closet in the primary bedroom is an ongoing convenience. The lower level is great for added entertaining space. Don't miss out on this unique offering. There are only 20 unit with ample visitor parking. A brilliant blend of access and privacy. Come see. (id:51356)
Property Details
| MLS® Number | X10410843 |
| Property Type | Single Family |
| Community Name | South D |
| Amenities Near By | Hospital, Park, Public Transit |
| Community Features | Pet Restrictions |
| Equipment Type | Water Heater |
| Features | Flat Site |
| Parking Space Total | 1 |
| Rental Equipment Type | Water Heater |
| Structure | Deck |
Building
| Bathroom Total | 2 |
| Bedrooms Above Ground | 3 |
| Bedrooms Total | 3 |
| Amenities | Visitor Parking, Fireplace(s) |
| Appliances | Dishwasher, Dryer, Refrigerator, Stove, Washer |
| Basement Type | Full |
| Cooling Type | Central Air Conditioning |
| Exterior Finish | Brick, Vinyl Siding |
| Fireplace Present | Yes |
| Fireplace Total | 1 |
| Foundation Type | Concrete |
| Half Bath Total | 1 |
| Heating Fuel | Natural Gas |
| Heating Type | Forced Air |
| Stories Total | 2 |
| Size Interior | 1,000 - 1,199 Ft2 |
| Type | Row / Townhouse |
Land
| Acreage | No |
| Land Amenities | Hospital, Park, Public Transit |
| Zoning Description | R5-7 |
Rooms
| Level | Type | Length | Width | Dimensions |
|---|---|---|---|---|
| Second Level | Primary Bedroom | 3.39 m | 4.16 m | 3.39 m x 4.16 m |
| Second Level | Bedroom 2 | 2.48 m | 3.84 m | 2.48 m x 3.84 m |
| Second Level | Bedroom 3 | 2.48 m | 2.84 m | 2.48 m x 2.84 m |
| Second Level | Bathroom | 1.6 m | 2.5 m | 1.6 m x 2.5 m |
| Lower Level | Bathroom | 1.6 m | 1.02 m | 1.6 m x 1.02 m |
| Lower Level | Recreational, Games Room | 13.12 m | 1807 m | 13.12 m x 1807 m |
| Lower Level | Laundry Room | 5 m | 3.67 m | 5 m x 3.67 m |
| Main Level | Kitchen | 3.09 m | 3.67 m | 3.09 m x 3.67 m |
| Main Level | Living Room | 3.61 m | 3.13 m | 3.61 m x 3.13 m |
https://www.realtor.ca/real-estate/27623833/20-215-commissioners-road-w-london-south-d
Contact Us
Contact us for more information






























