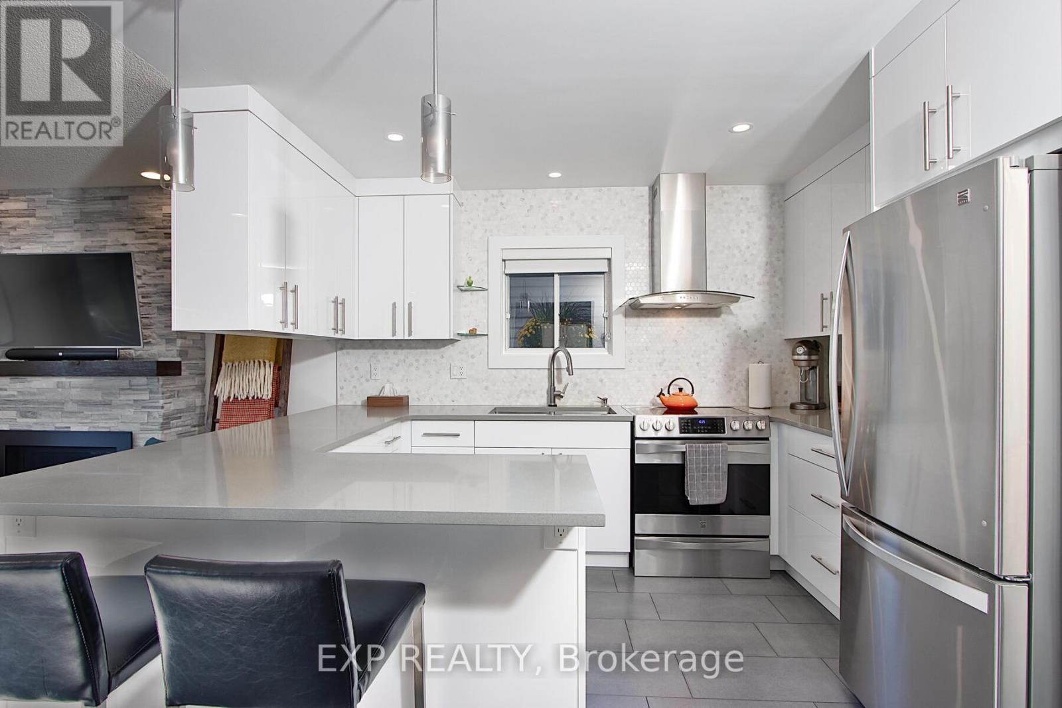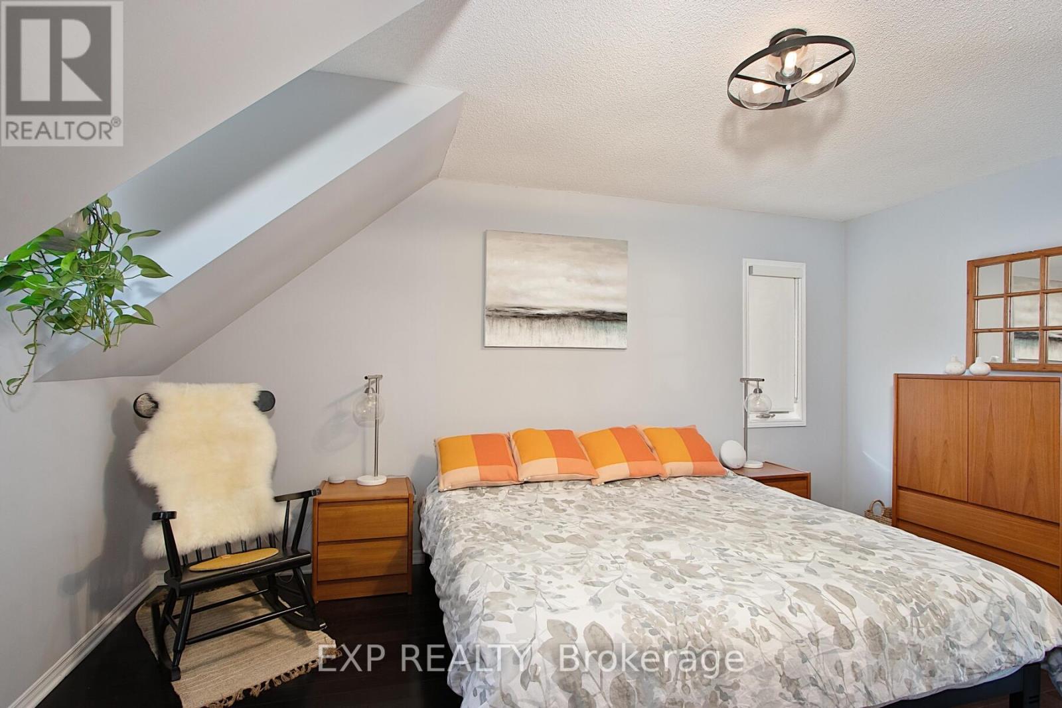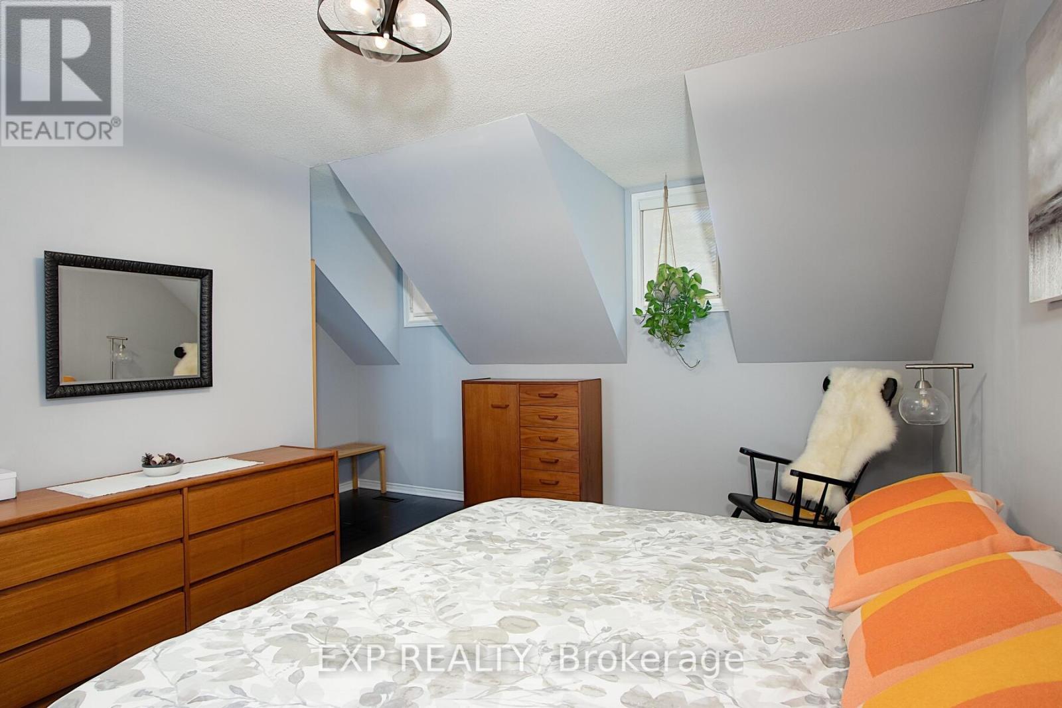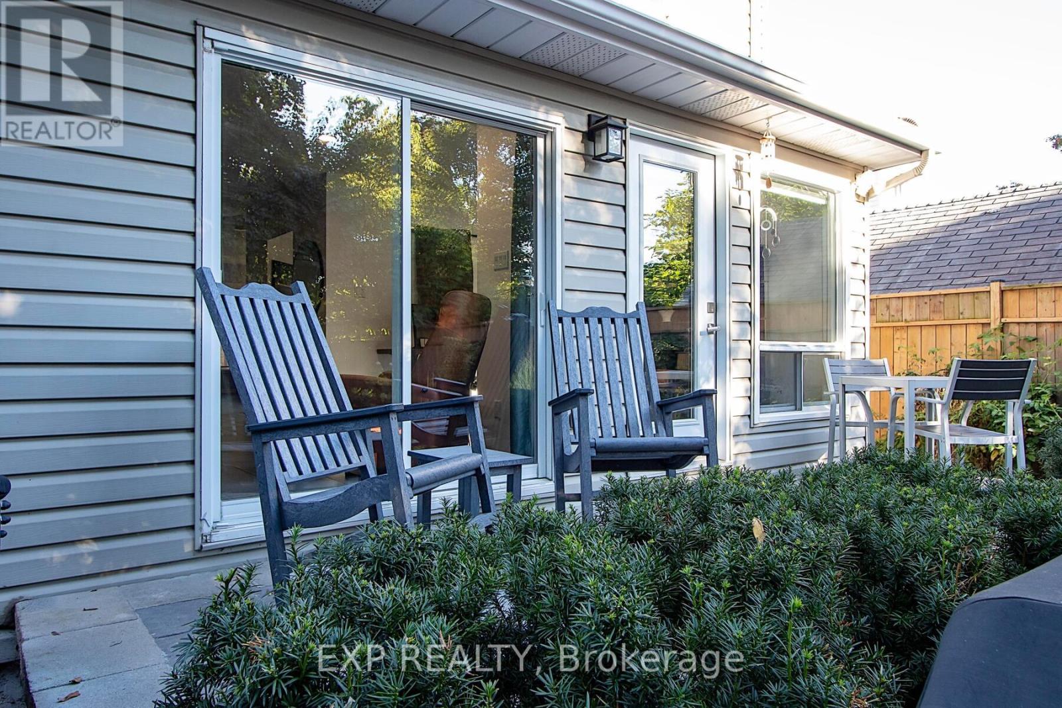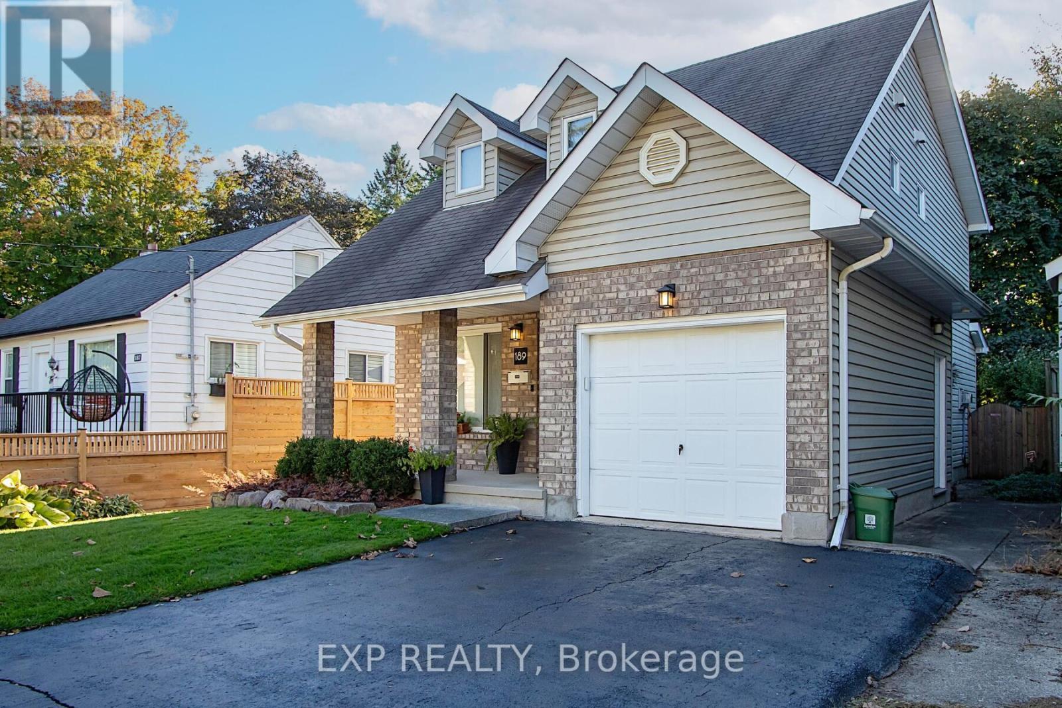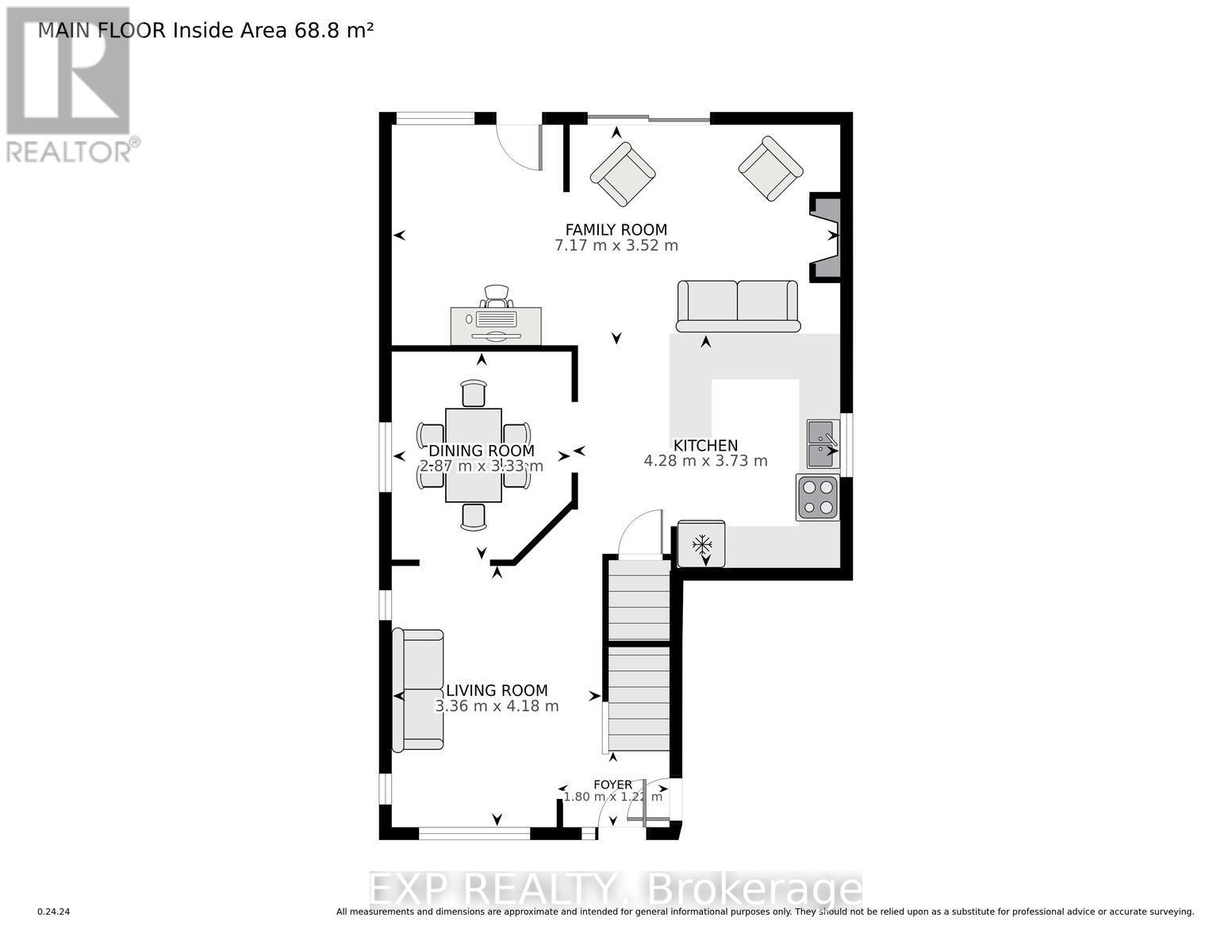3 Bedroom
2 Bathroom
Fireplace
Central Air Conditioning
Forced Air
Landscaped
$599,900
Step into this well-maintained 3-bedroom, 2 bathroom home, offering a perfect blend of comfort and style. The fully fenced, private backyard is a true oasis, complete with beautiful landscaping, a storage shed, and a spacious two-level patioideal for outdoor entertaining. Inside, the second floor boasts hickory hardwood flooring throughout. The primary bedroom includes a walk-in closet and a 3-piece ensuite with a shower, while an additional 4-piece bathroom serves the other two bedrooms. The main floor is thoughtfully designed with a separate living room and dining room, along with a modern kitchen equipped with quartz countertops, a touch faucet, and stainless steel appliances, including a stove, fridge, and microwave. The kitchen opens into a cozy family room with a natural gas fireplace and two sets of patio doors leading to the backyard. The lower level is unfinished, offering laundry facilities with a washer and dryer, and is equipped with a sump pump and a reliance rental hot water heater. Recent updates include a new NG furnace (2024), air conditioner (2015), fireplace (2017), landscaping (2019), and a kitchen and bath renovation in 2015. The roof was updated in 2005. (id:51356)
Property Details
|
MLS® Number
|
X9389853 |
|
Property Type
|
Single Family |
|
Community Name
|
East C |
|
AmenitiesNearBy
|
Hospital, Place Of Worship, Public Transit, Schools |
|
CommunityFeatures
|
Community Centre |
|
Features
|
Sump Pump |
|
ParkingSpaceTotal
|
4 |
|
Structure
|
Patio(s), Shed |
Building
|
BathroomTotal
|
2 |
|
BedroomsAboveGround
|
3 |
|
BedroomsTotal
|
3 |
|
Amenities
|
Fireplace(s) |
|
Appliances
|
Dryer, Garage Door Opener, Microwave, Refrigerator, Stove, Washer, Window Coverings |
|
BasementDevelopment
|
Unfinished |
|
BasementType
|
Full (unfinished) |
|
ConstructionStyleAttachment
|
Detached |
|
CoolingType
|
Central Air Conditioning |
|
ExteriorFinish
|
Vinyl Siding |
|
FireplacePresent
|
Yes |
|
FoundationType
|
Poured Concrete |
|
HeatingFuel
|
Natural Gas |
|
HeatingType
|
Forced Air |
|
StoriesTotal
|
2 |
|
Type
|
House |
|
UtilityWater
|
Municipal Water |
Parking
Land
|
Acreage
|
No |
|
FenceType
|
Fenced Yard |
|
LandAmenities
|
Hospital, Place Of Worship, Public Transit, Schools |
|
LandscapeFeatures
|
Landscaped |
|
Sewer
|
Sanitary Sewer |
|
SizeDepth
|
106 Ft |
|
SizeFrontage
|
36 Ft |
|
SizeIrregular
|
36 X 106.04 Ft |
|
SizeTotalText
|
36 X 106.04 Ft|under 1/2 Acre |
|
ZoningDescription
|
R1-5 |
Rooms
| Level |
Type |
Length |
Width |
Dimensions |
|
Second Level |
Bedroom |
3.42 m |
4.81 m |
3.42 m x 4.81 m |
|
Second Level |
Bedroom 2 |
3.43 m |
3.81 m |
3.43 m x 3.81 m |
|
Second Level |
Bedroom 3 |
3.63 m |
3.04 m |
3.63 m x 3.04 m |
|
Second Level |
Bathroom |
2.57 m |
2.03 m |
2.57 m x 2.03 m |
|
Second Level |
Bathroom |
2.39 m |
1.6 m |
2.39 m x 1.6 m |
|
Lower Level |
Other |
6.45 m |
10.56 m |
6.45 m x 10.56 m |
|
Main Level |
Foyer |
1.8 m |
1.22 m |
1.8 m x 1.22 m |
|
Main Level |
Living Room |
3.36 m |
4.18 m |
3.36 m x 4.18 m |
|
Main Level |
Kitchen |
4.28 m |
3.73 m |
4.28 m x 3.73 m |
|
Main Level |
Dining Room |
2.87 m |
3.33 m |
2.87 m x 3.33 m |
|
Main Level |
Family Room |
7.17 m |
3.52 m |
7.17 m x 3.52 m |
Utilities
|
Cable
|
Installed |
|
Sewer
|
Installed |
https://www.realtor.ca/real-estate/27523961/189-harley-street-london-east-c








