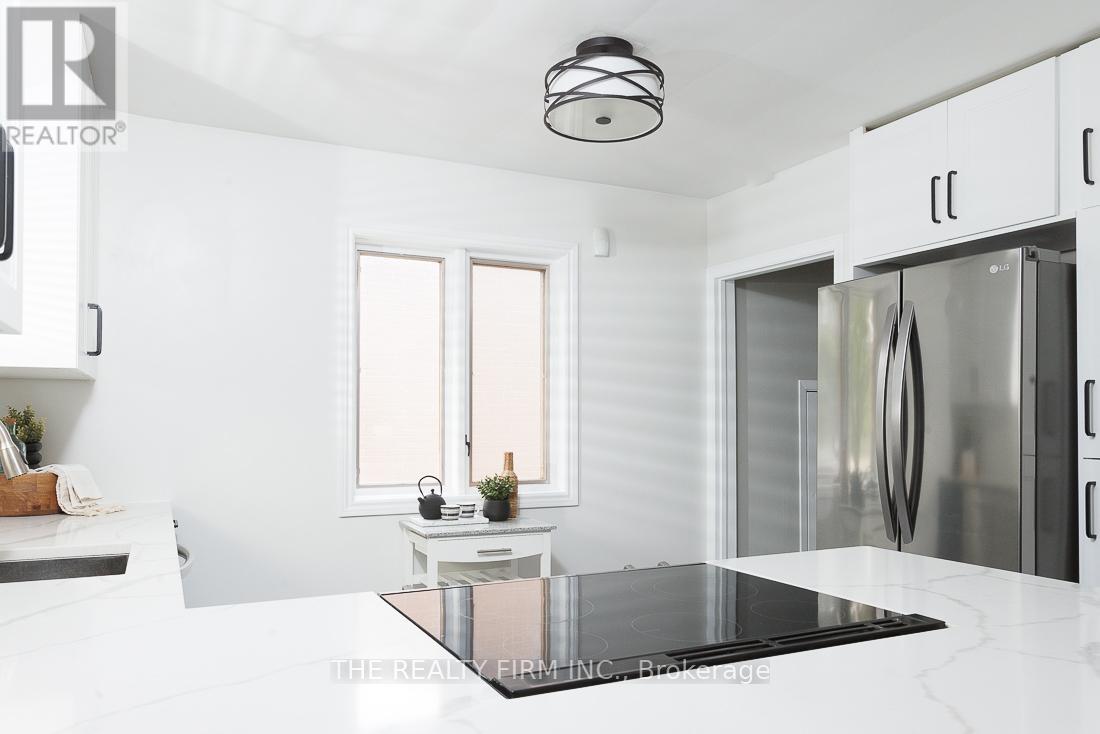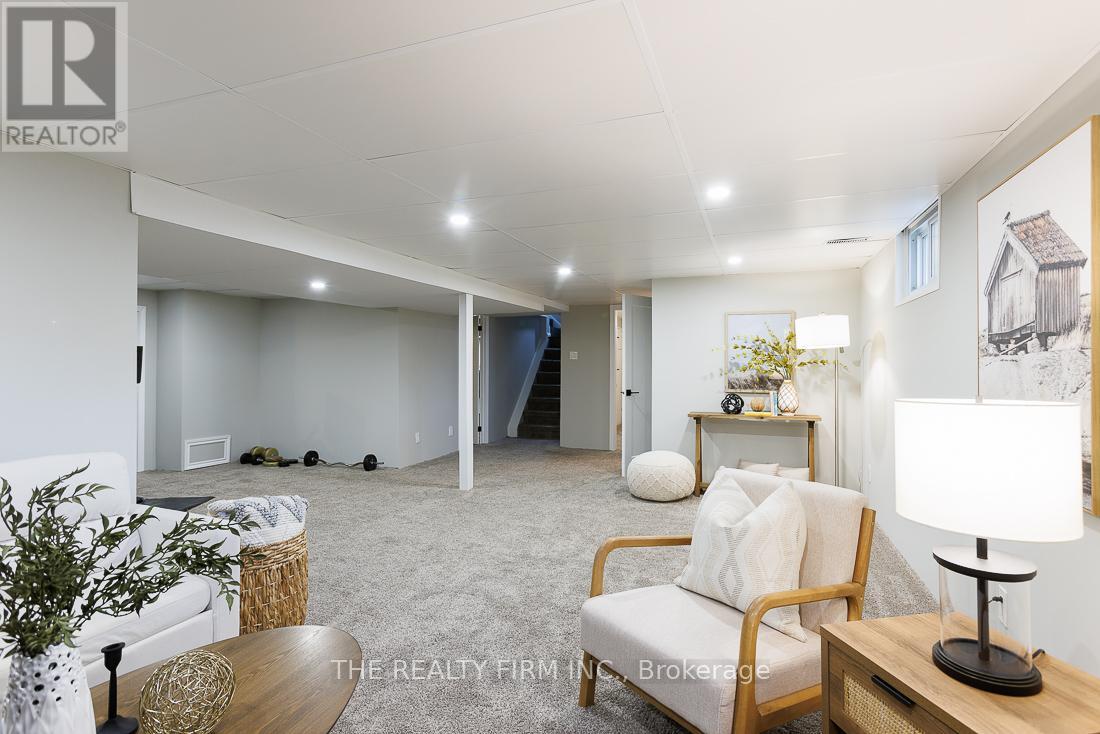3 Bedroom
2 Bathroom
699.9943 - 1099.9909 sqft
Bungalow
Central Air Conditioning
Forced Air
$639,900
Welcome to 188 Dawn Dr, this adorable bungalow, with detached garage is nestled in a terrific, family friendly neighborhood minutes from countless amenities, including the East Lions Community Centre which offers a gym, party room, yoga room, a six lane 25 meter lap pool, a smaller leisure pool and so much more!! This beauty has recently undergone a stunning kitchen reno featuring new cabinets, new stainless steel appliances and a gorgeous new Quartz countertop. New flooring installed on main floor in 2019, new roof in 2021. The lower level has just recieved a makeover as well. Enjoy the large, private back yard from the beautiful new patio (2020). This amazing home is move in ready and awaits your arrival!!! (id:51356)
Property Details
|
MLS® Number
|
X9393740 |
|
Property Type
|
Single Family |
|
Community Name
|
East H |
|
EquipmentType
|
Water Heater |
|
ParkingSpaceTotal
|
5 |
|
RentalEquipmentType
|
Water Heater |
Building
|
BathroomTotal
|
2 |
|
BedroomsAboveGround
|
3 |
|
BedroomsTotal
|
3 |
|
Appliances
|
Central Vacuum, Water Heater, Dryer, Refrigerator, Stove, Washer, Window Coverings |
|
ArchitecturalStyle
|
Bungalow |
|
BasementDevelopment
|
Finished |
|
BasementType
|
Full (finished) |
|
ConstructionStyleAttachment
|
Detached |
|
CoolingType
|
Central Air Conditioning |
|
ExteriorFinish
|
Brick, Vinyl Siding |
|
FoundationType
|
Concrete |
|
HeatingFuel
|
Natural Gas |
|
HeatingType
|
Forced Air |
|
StoriesTotal
|
1 |
|
SizeInterior
|
699.9943 - 1099.9909 Sqft |
|
Type
|
House |
|
UtilityWater
|
Municipal Water |
Parking
Land
|
Acreage
|
No |
|
Sewer
|
Sanitary Sewer |
|
SizeDepth
|
128 Ft ,4 In |
|
SizeFrontage
|
57 Ft ,1 In |
|
SizeIrregular
|
57.1 X 128.4 Ft |
|
SizeTotalText
|
57.1 X 128.4 Ft|under 1/2 Acre |
|
ZoningDescription
|
R1-7 |
Rooms
| Level |
Type |
Length |
Width |
Dimensions |
|
Lower Level |
Family Room |
8.57 m |
7.25 m |
8.57 m x 7.25 m |
|
Lower Level |
Office |
3.36 m |
3.52 m |
3.36 m x 3.52 m |
|
Lower Level |
Utility Room |
2.5 m |
3.58 m |
2.5 m x 3.58 m |
|
Lower Level |
Bathroom |
2.02 m |
1.74 m |
2.02 m x 1.74 m |
|
Main Level |
Kitchen |
2.76 m |
3.82 m |
2.76 m x 3.82 m |
|
Main Level |
Living Room |
6.56 m |
4.04 m |
6.56 m x 4.04 m |
|
Main Level |
Primary Bedroom |
3.66 m |
3.53 m |
3.66 m x 3.53 m |
|
Main Level |
Bedroom 3 |
3.56 m |
3.15 m |
3.56 m x 3.15 m |
|
Main Level |
Bedroom 2 |
3.2 m |
2.5 m |
3.2 m x 2.5 m |
|
Main Level |
Bathroom |
2.02 m |
2.5 m |
2.02 m x 2.5 m |
|
Main Level |
Dining Room |
2.7 m |
3.81 m |
2.7 m x 3.81 m |
https://www.realtor.ca/real-estate/27534339/188-dawn-drive-london-east-h











































