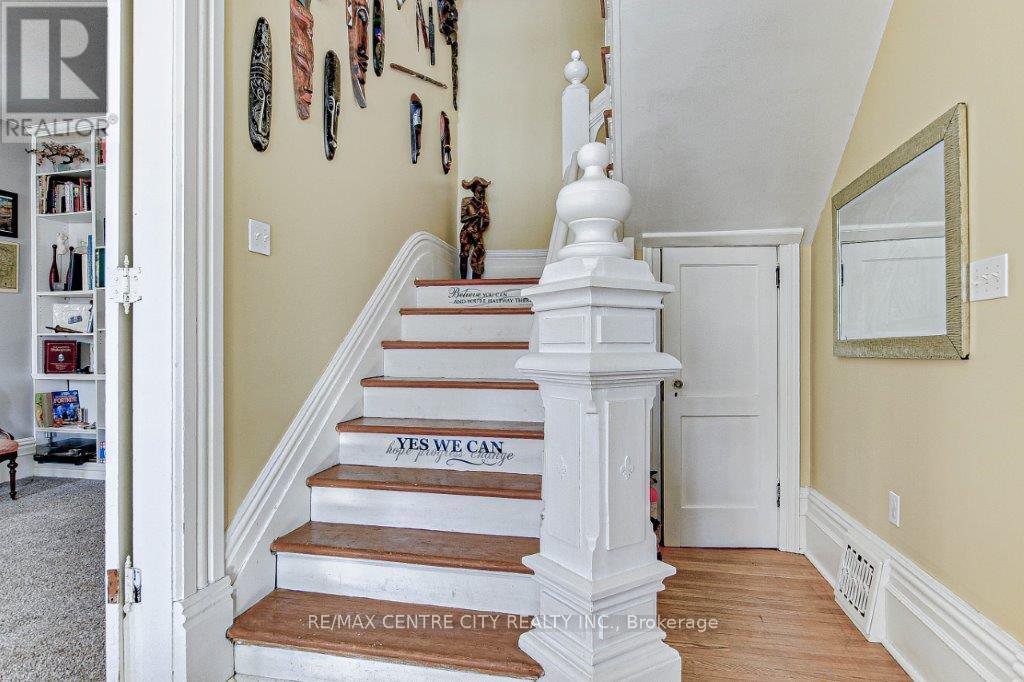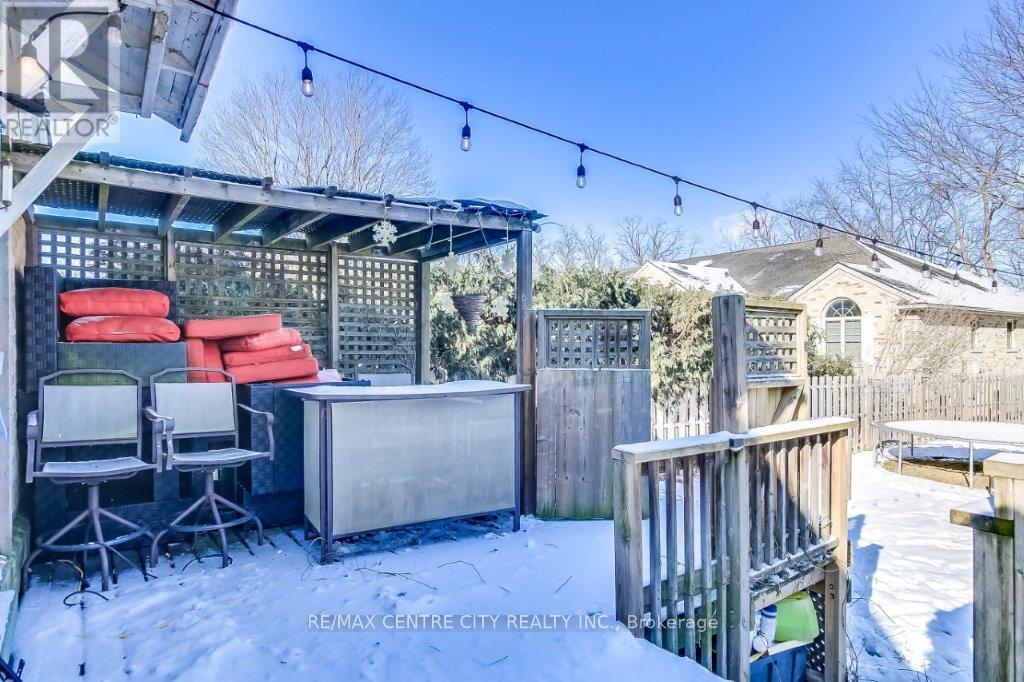3 Bedroom
2 Bathroom
Fireplace
Forced Air
$629,900
A Timeless Beauty: This stunning century home, built in 1876, combines historic charm with modern upgrades. Many of its original features have been carefully preserved, while thoughtful updates over the years ensure comfort and convenience. The main floor greets you with a spacious entry foyer and a grand staircase leading to the second level. A cozy den or living room, complete with built-in shelving, offers a perfect retreat, while the generous living room boasts bright windows and terrace doors that open to the inviting front porch. The sizable dining room flows seamlessly into a bright, well-appointed kitchen with plenty of cupboard space, and a convenient 4-piece bathroom completes the main floor. Upstairs, the gracious second level is home to 3+ bedrooms, including a primary suite with terrace doors leading out to a private balcony. A handy 3-piece bathroom serves the upper level. The original building contract, framed and proudly displayed in the upper hallway, adds an extra layer of historical significance that will remain with the home. Notable updates include added insulation, new main floor windows, updated laneway, and modernized wiring and plumbing. Natural gas is available for an outdoor BBQ hook-up. The private backyard, which backs onto picturesque Catfish Creek, provides a serene setting for outdoor enjoyment and relaxation. (id:51356)
Property Details
|
MLS® Number
|
X11933926 |
|
Property Type
|
Single Family |
|
Community Name
|
Aylmer |
|
Community Features
|
School Bus |
|
Equipment Type
|
Water Heater - Gas |
|
Features
|
Flat Site |
|
Parking Space Total
|
4 |
|
Rental Equipment Type
|
Water Heater - Gas |
|
Structure
|
Deck, Porch, Drive Shed |
Building
|
Bathroom Total
|
2 |
|
Bedrooms Above Ground
|
3 |
|
Bedrooms Total
|
3 |
|
Amenities
|
Fireplace(s) |
|
Appliances
|
Dishwasher, Dryer, Refrigerator, Stove, Washer, Window Coverings |
|
Basement Type
|
Partial |
|
Construction Style Attachment
|
Detached |
|
Exterior Finish
|
Brick |
|
Fire Protection
|
Smoke Detectors |
|
Fireplace Present
|
Yes |
|
Foundation Type
|
Block |
|
Heating Fuel
|
Natural Gas |
|
Heating Type
|
Forced Air |
|
Stories Total
|
2 |
|
Type
|
House |
|
Utility Water
|
Municipal Water |
Land
|
Acreage
|
No |
|
Fence Type
|
Fenced Yard |
|
Sewer
|
Sanitary Sewer |
|
Size Depth
|
205 Ft |
|
Size Frontage
|
47 Ft |
|
Size Irregular
|
47 X 205 Ft |
|
Size Total Text
|
47 X 205 Ft|under 1/2 Acre |
|
Zoning Description
|
Sfr |
Rooms
| Level |
Type |
Length |
Width |
Dimensions |
|
Second Level |
Den |
2.46 m |
3.04 m |
2.46 m x 3.04 m |
|
Second Level |
Primary Bedroom |
5.6 m |
2.74 m |
5.6 m x 2.74 m |
|
Second Level |
Bedroom 2 |
3.71 m |
3.04 m |
3.71 m x 3.04 m |
|
Second Level |
Bedroom 3 |
3.77 m |
3.1 m |
3.77 m x 3.1 m |
|
Main Level |
Library |
7.01 m |
3.68 m |
7.01 m x 3.68 m |
|
Main Level |
Living Room |
5.52 m |
3.87 m |
5.52 m x 3.87 m |
|
Main Level |
Dining Room |
4.26 m |
4.08 m |
4.26 m x 4.08 m |
|
Main Level |
Kitchen |
4.75 m |
3.41 m |
4.75 m x 3.41 m |
Utilities
https://www.realtor.ca/real-estate/27826233/187-talbot-street-w-aylmer-aylmer











































