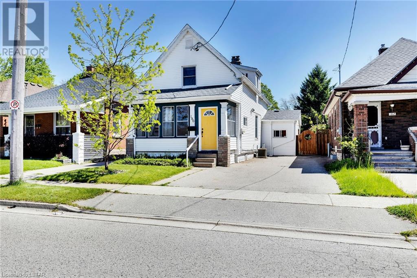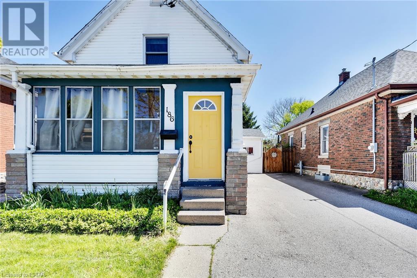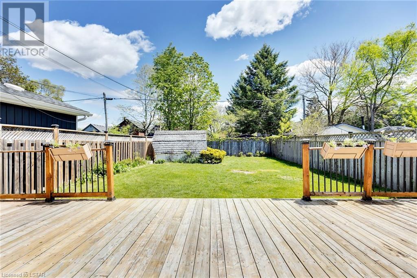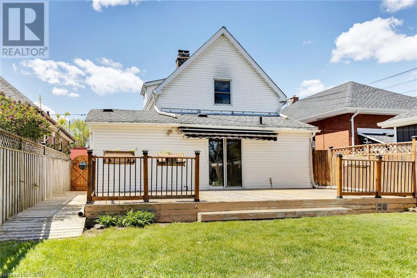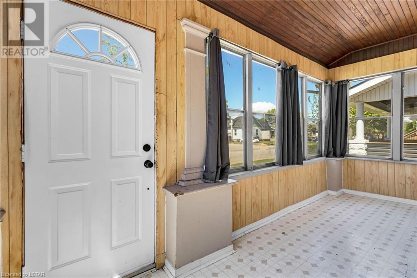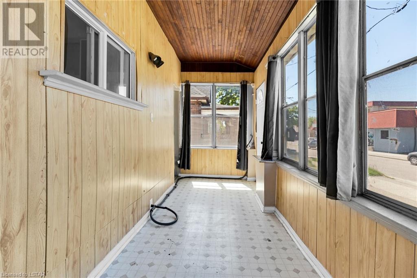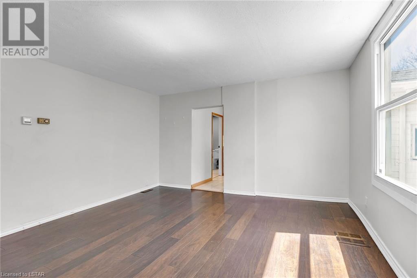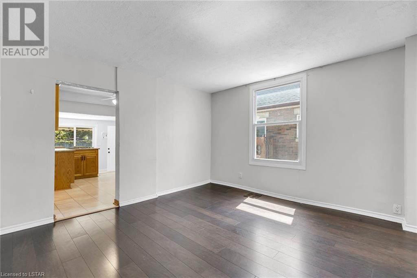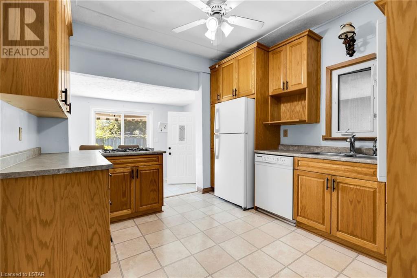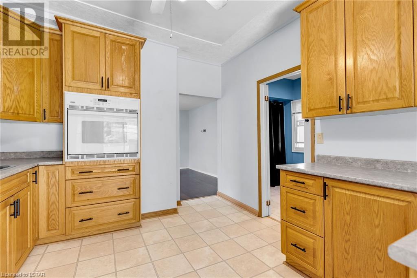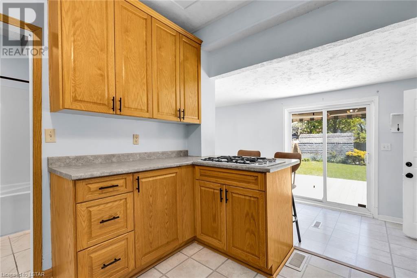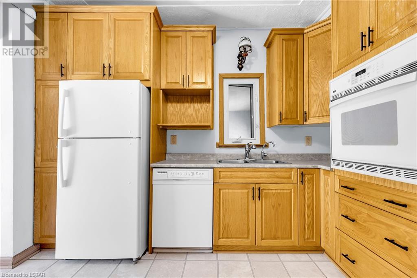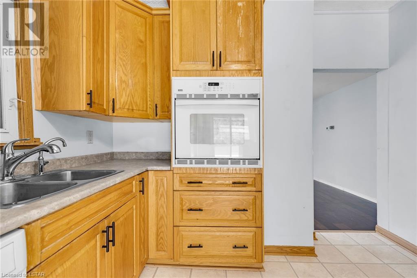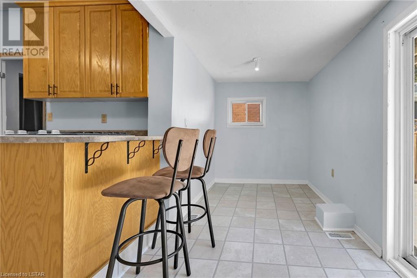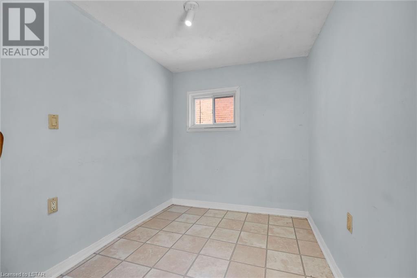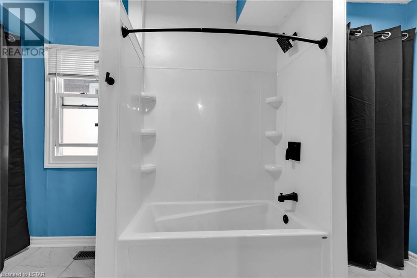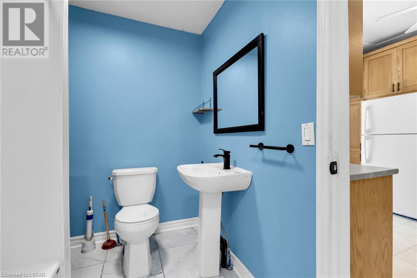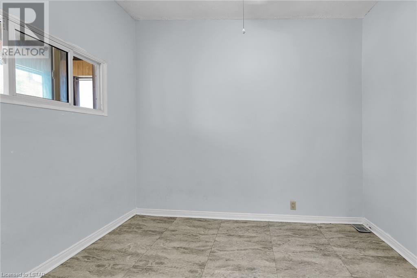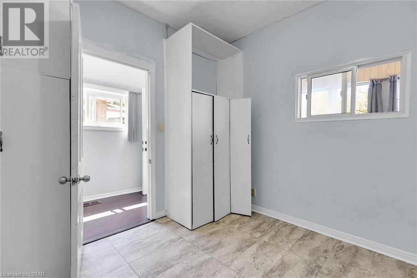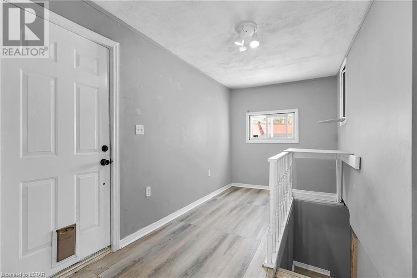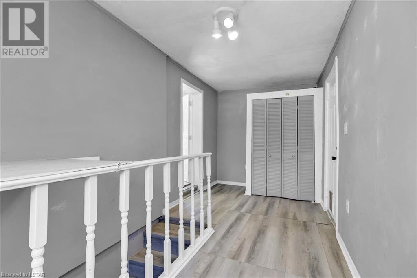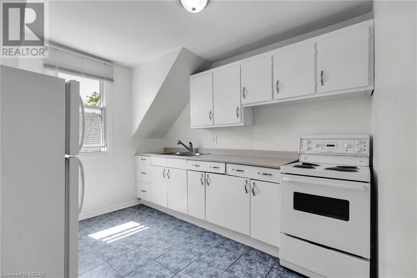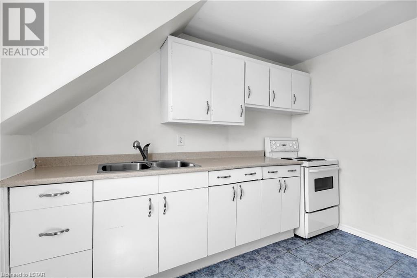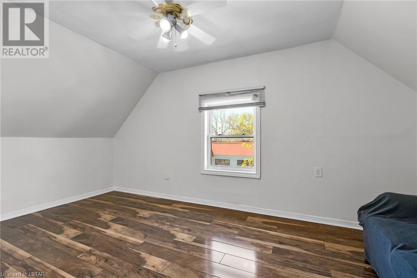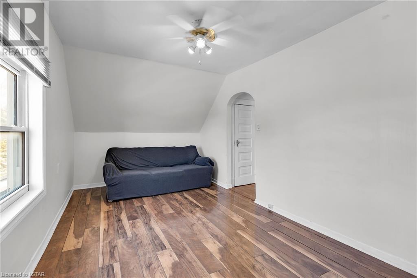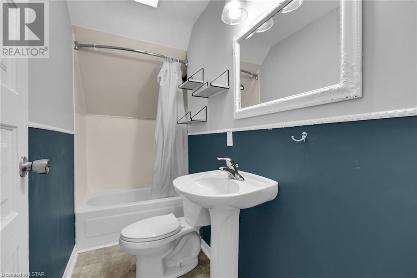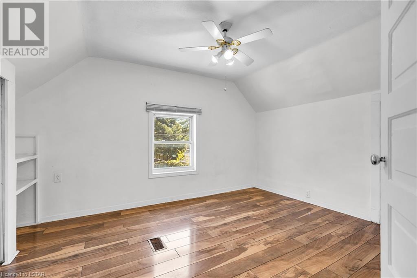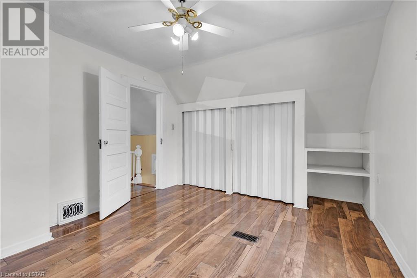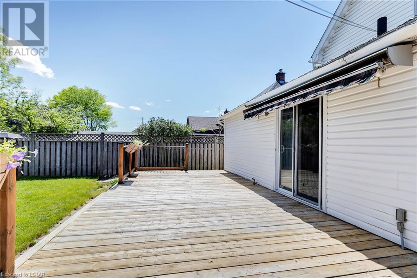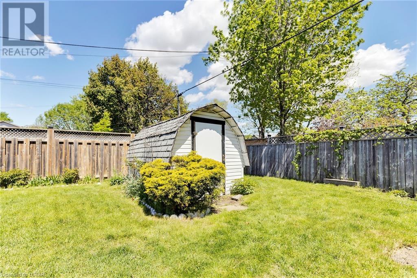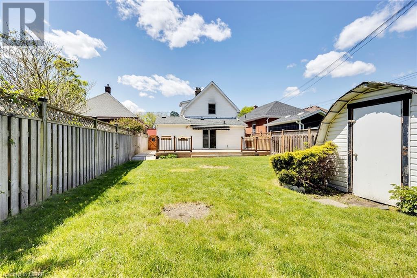2 Bedroom
2 Bathroom
1822
Central Air Conditioning
Forced Air
$425,000
Exciting opportunity at 186 St Julien St featuring 2 full bathrooms, 2 bedrooms, and 2 kitchens! This property boasts a large fully fenced backyard complete with a deck and shed, as well as a spacious driveway accommodating up to three vehicles. The layout is perfect for an in-law suite or 2 separate units with separate entrances and separate hydro meters. The main floor offers a generously sized kitchen and living area. Upstairs, you'll find a bedroom, kitchen, bathroom, and living room (or opportunity for an additional bedroom). Hot water tank owned. Conveniently located near Highway 401, St Julien Park & Playground, River's Edge Disc Golf & Skateboard Park, grocery stores, restaurants, and shopping. Don't miss out—schedule your viewing today! (id:51356)
Property Details
|
MLS® Number
|
40586446 |
|
Property Type
|
Single Family |
|
Amenities Near By
|
Airport, Golf Nearby, Hospital, Park, Place Of Worship, Playground, Public Transit, Schools, Shopping |
|
Communication Type
|
High Speed Internet |
|
Community Features
|
Community Centre |
|
Equipment Type
|
None |
|
Parking Space Total
|
3 |
|
Rental Equipment Type
|
None |
Building
|
Bathroom Total
|
2 |
|
Bedrooms Above Ground
|
2 |
|
Bedrooms Total
|
2 |
|
Appliances
|
Dishwasher, Dryer, Oven - Built-in, Refrigerator, Stove, Washer, Window Coverings |
|
Basement Development
|
Unfinished |
|
Basement Type
|
Partial (unfinished) |
|
Constructed Date
|
1906 |
|
Construction Style Attachment
|
Detached |
|
Cooling Type
|
Central Air Conditioning |
|
Exterior Finish
|
Vinyl Siding |
|
Fixture
|
Ceiling Fans |
|
Foundation Type
|
Block |
|
Heating Fuel
|
Natural Gas |
|
Heating Type
|
Forced Air |
|
Stories Total
|
2 |
|
Size Interior
|
1822 |
|
Type
|
House |
|
Utility Water
|
Municipal Water |
Land
|
Access Type
|
Road Access, Highway Access, Highway Nearby |
|
Acreage
|
No |
|
Land Amenities
|
Airport, Golf Nearby, Hospital, Park, Place Of Worship, Playground, Public Transit, Schools, Shopping |
|
Sewer
|
Municipal Sewage System |
|
Size Depth
|
105 Ft |
|
Size Frontage
|
35 Ft |
|
Size Total Text
|
Under 1/2 Acre |
|
Zoning Description
|
R2-2 |
Rooms
| Level |
Type |
Length |
Width |
Dimensions |
|
Second Level |
4pc Bathroom |
|
|
Measurements not available |
|
Second Level |
Family Room |
|
|
17'9'' x 9'5'' |
|
Second Level |
Kitchen |
|
|
10'4'' x 9'8'' |
|
Second Level |
Bedroom |
|
|
13'4'' x 11'5'' |
|
Main Level |
Mud Room |
|
|
16'6'' x 8'0'' |
|
Main Level |
Bedroom |
|
|
10'3'' x 9'7'' |
|
Main Level |
4pc Bathroom |
|
|
Measurements not available |
|
Main Level |
Dining Room |
|
|
18'7'' x 8'0'' |
|
Main Level |
Kitchen |
|
|
13'5'' x 11'5'' |
|
Main Level |
Living Room |
|
|
14'5'' x 14'0'' |
Utilities
https://www.realtor.ca/real-estate/26874377/186-st-julien-street-london

