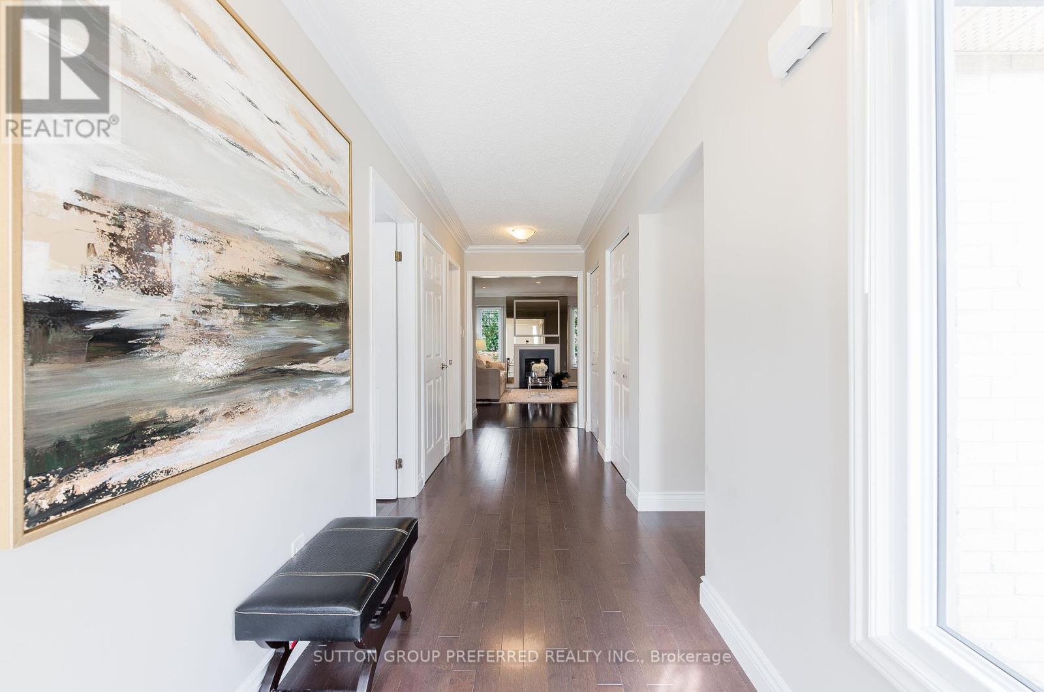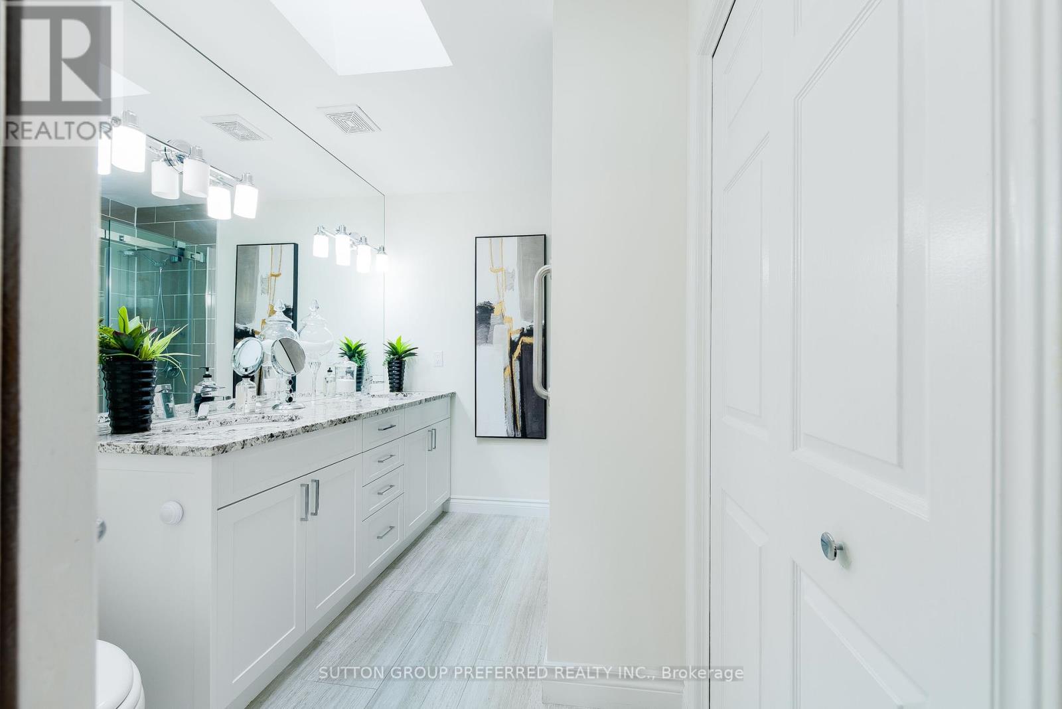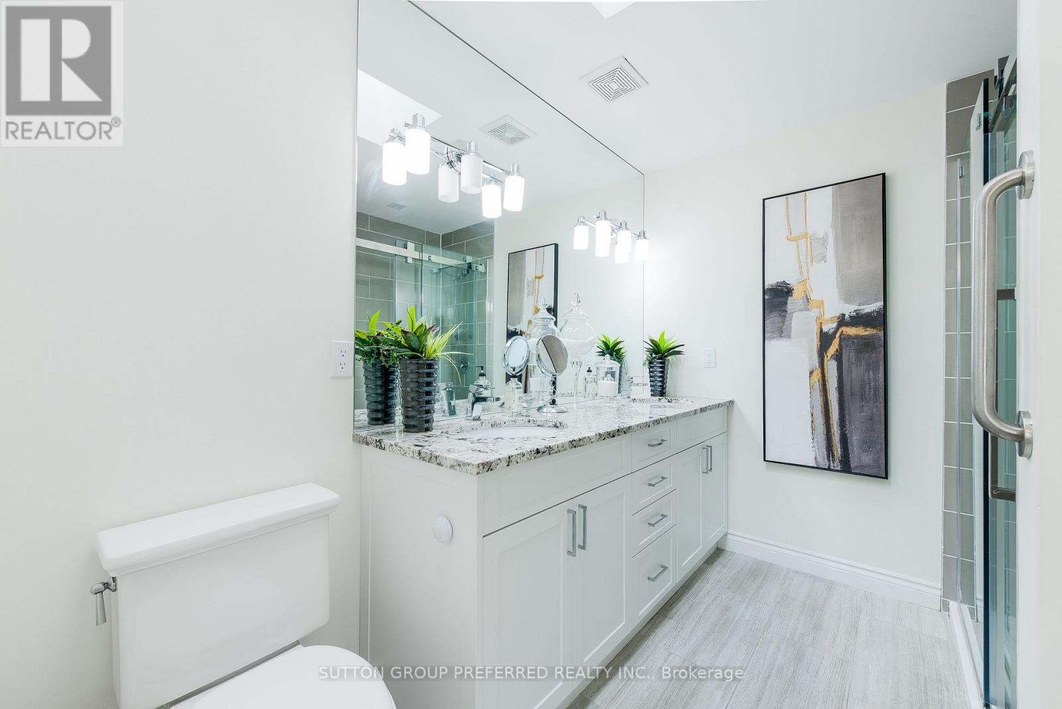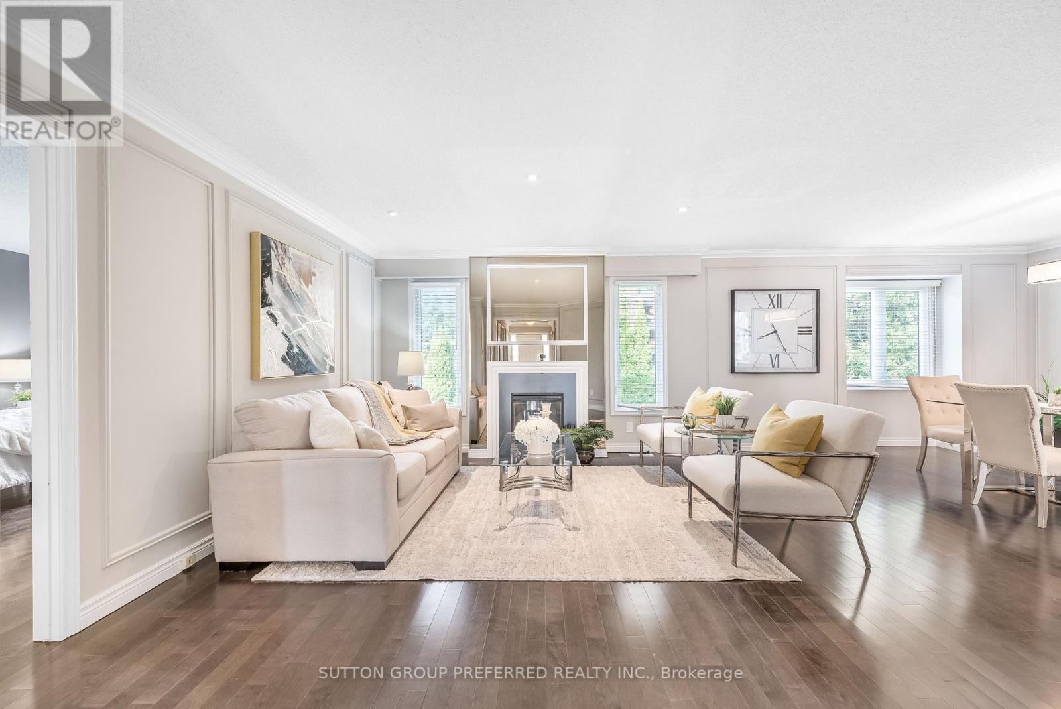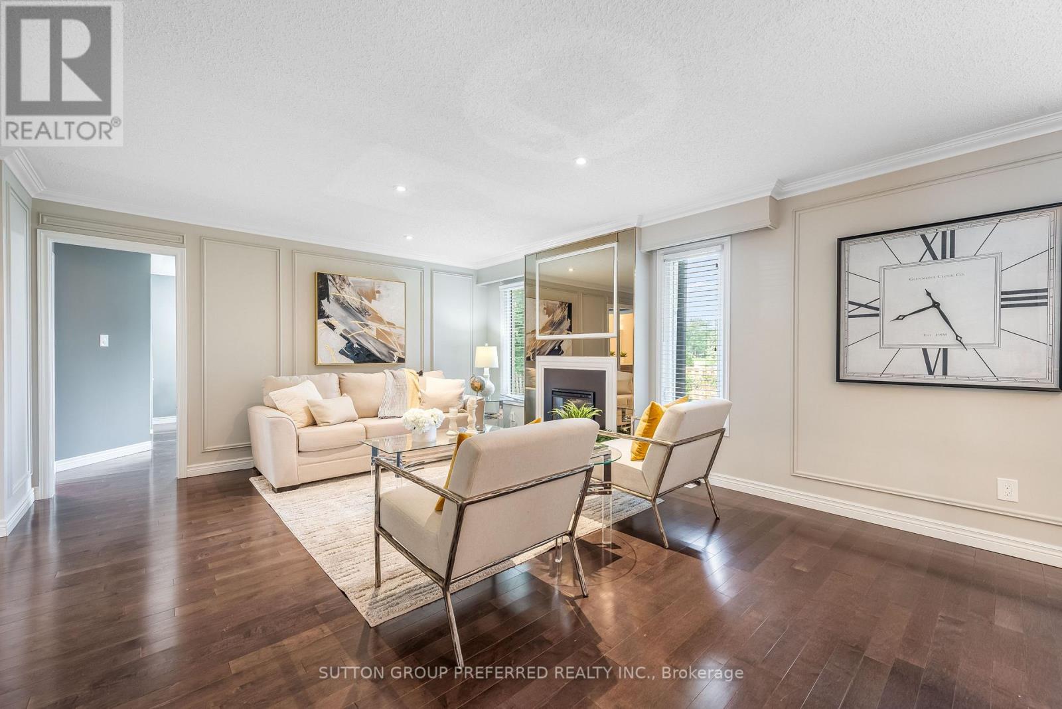18 - 93 Pine Valley Gate London, Ontario N6J 4L5
$654,900Maintenance, Insurance
$460 Monthly
Maintenance, Insurance
$460 MonthlyHoliday Special- First 3 months condo fee pre-paid for Buyer by Seller. Discover the perfect blend of comfort and convenience in this delightful 2-bedroom, 3-bathroom bungalow condo. The main floor exudes elegance with its rich hardwood flooring and contemporary renovations in the kitchen and bathrooms. The primary bedroom is a serene retreat with a luxurious en-suite, while the second bedroom offers the convenience of a cheater en-suite. The finished basement features brand-new carpeting and is designed for versatility, with dedicated spaces for an office, playroom, and a spacious family living area. Enjoy the added convenience of a laundry room equipped with new cabinets and shelves, alternatively, there is an hook up for laundry in the primary bedroom closet for main floor laundry. Outdoors, a double car garage and a charming patio with a gas line for BBQs await. Located directly across from visitor parking and just down the street from the bustling Wonderland South shopping area, this condo ensures you're never far from everything you need. **** EXTRAS **** 2 brand new bathrooms, new carpet in the basement and kitchen and other bathroom are renovated as well. (id:51356)
Property Details
| MLS® Number | X11824364 |
| Property Type | Single Family |
| Community Name | South N |
| CommunityFeatures | Pet Restrictions |
| EquipmentType | Water Heater |
| Features | Cul-de-sac, In Suite Laundry |
| ParkingSpaceTotal | 4 |
| RentalEquipmentType | Water Heater |
Building
| BathroomTotal | 3 |
| BedroomsAboveGround | 2 |
| BedroomsTotal | 2 |
| Amenities | Fireplace(s) |
| Appliances | Dishwasher, Dryer, Microwave, Refrigerator, Stove, Washer |
| ArchitecturalStyle | Bungalow |
| BasementDevelopment | Finished |
| BasementType | Full (finished) |
| CoolingType | Central Air Conditioning |
| ExteriorFinish | Brick |
| FireplacePresent | Yes |
| FireplaceTotal | 1 |
| HeatingFuel | Natural Gas |
| HeatingType | Forced Air |
| StoriesTotal | 1 |
| SizeInterior | 1399.9886 - 1598.9864 Sqft |
| Type | Row / Townhouse |
Parking
| Attached Garage |
Land
| Acreage | No |
| ZoningDescription | R6-3 |
Rooms
| Level | Type | Length | Width | Dimensions |
|---|---|---|---|---|
| Basement | Family Room | 8.11 m | 7.75 m | 8.11 m x 7.75 m |
| Basement | Other | 4.3 m | 2.17 m | 4.3 m x 2.17 m |
| Basement | Office | 4.42 m | 3.57 m | 4.42 m x 3.57 m |
| Basement | Playroom | 4.33 m | 3.57 m | 4.33 m x 3.57 m |
| Basement | Laundry Room | 3.78 m | 3.54 m | 3.78 m x 3.54 m |
| Main Level | Foyer | 6.04 m | 1.62 m | 6.04 m x 1.62 m |
| Main Level | Kitchen | 4.7 m | 3.39 m | 4.7 m x 3.39 m |
| Main Level | Living Room | 7.7 m | 4.3 m | 7.7 m x 4.3 m |
| Main Level | Primary Bedroom | 4.14 m | 3.39 m | 4.14 m x 3.39 m |
| Main Level | Bedroom | 4.3 m | 4.08 m | 4.3 m x 4.08 m |
https://www.realtor.ca/real-estate/27703439/18-93-pine-valley-gate-london-south-n
Interested?
Contact us for more information








