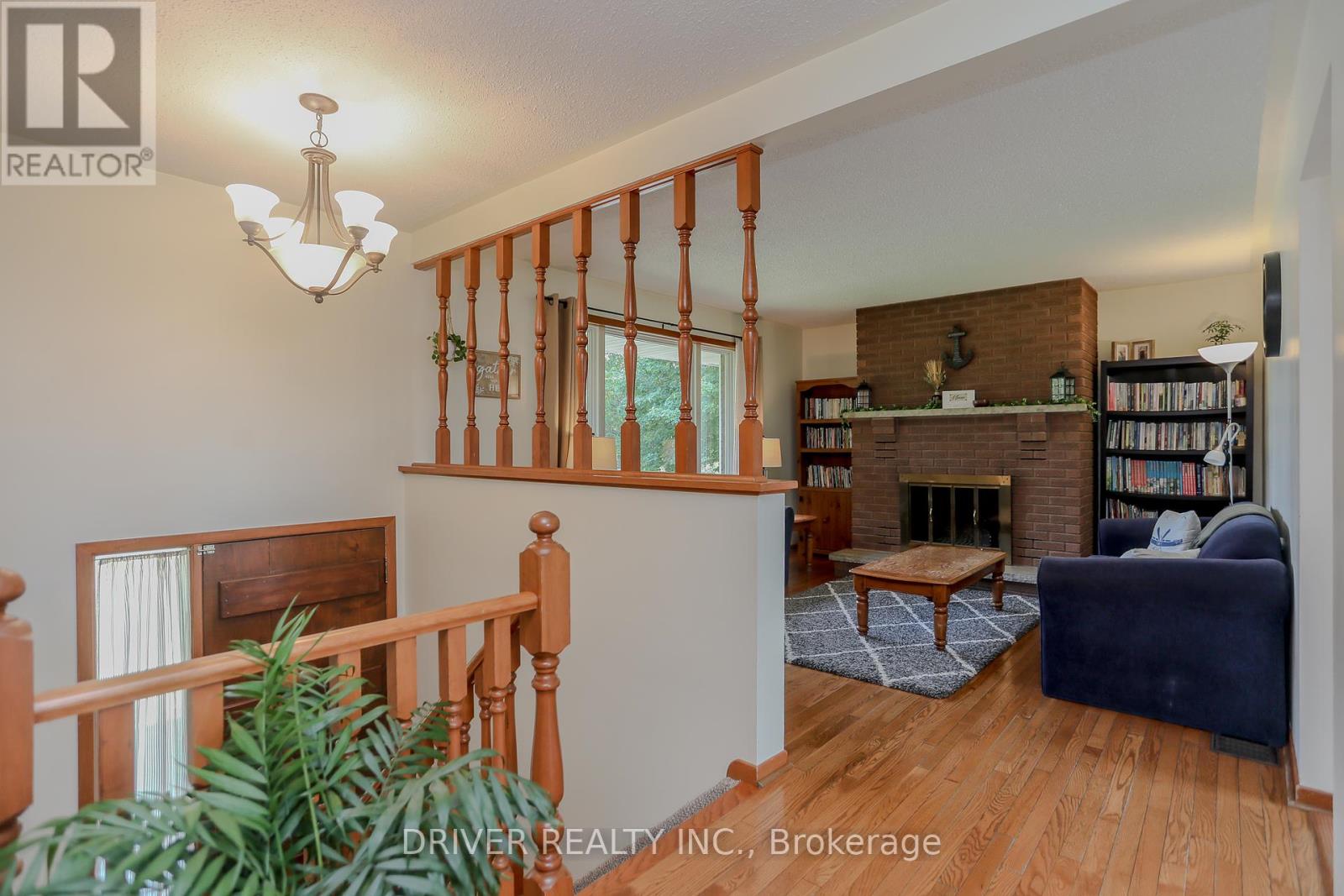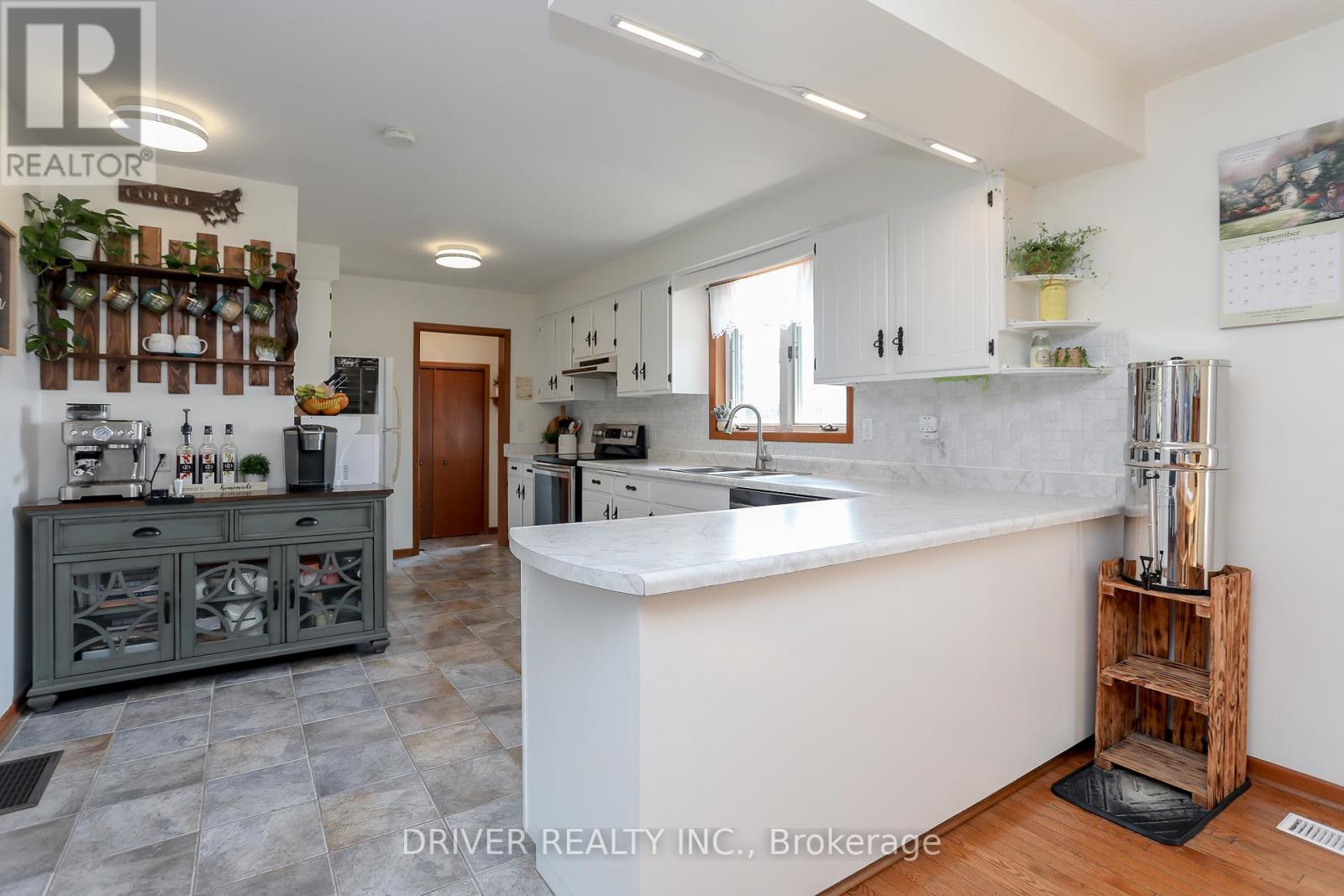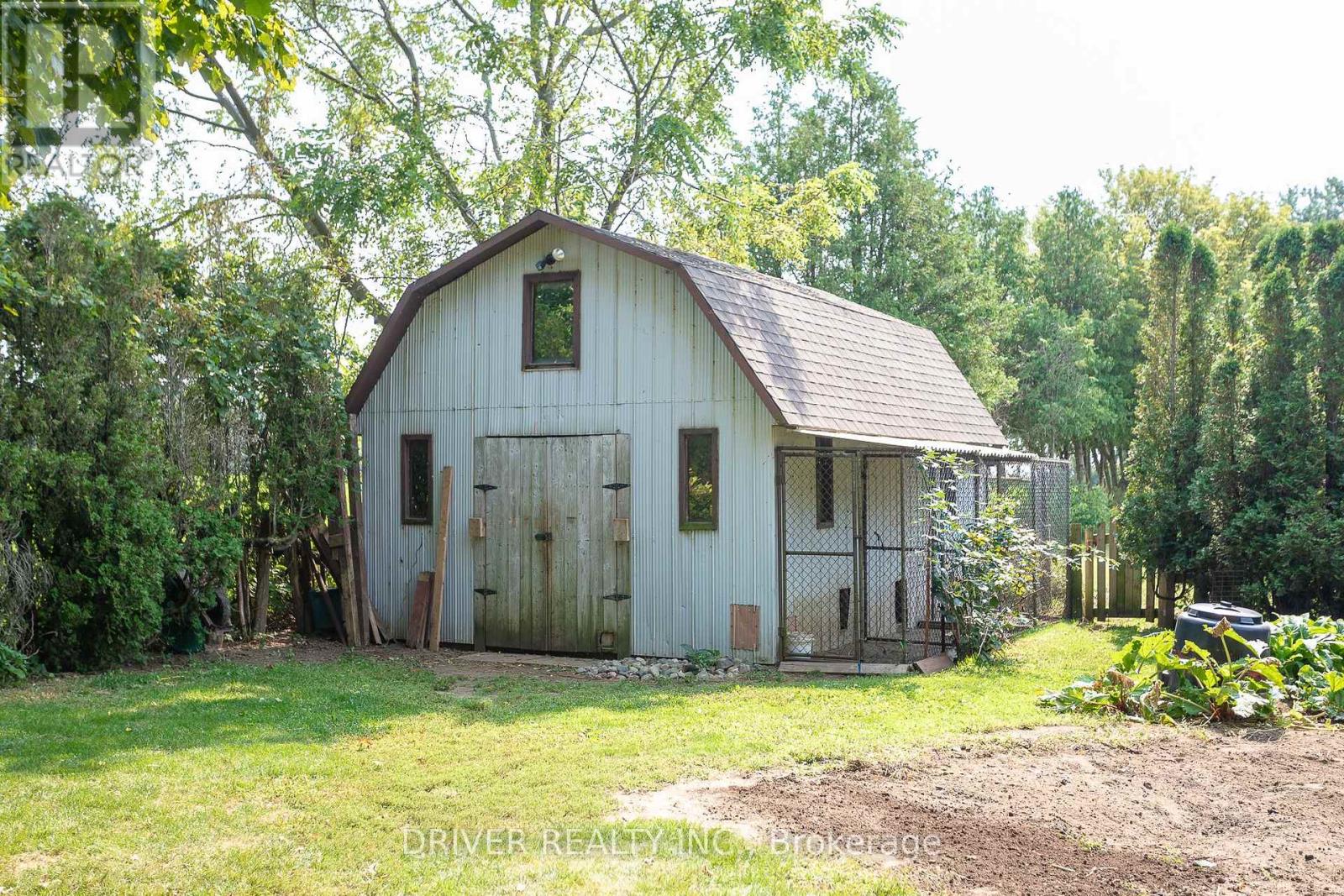4 Bedroom
2 Bathroom
Raised Bungalow
Central Air Conditioning
Forced Air
$650,000
Looking for some peace and quiet? Spacious 4 bedroom, 2 bathroom, family sized brick home with attached garage, located on just over half an acre in scenic Norfolk County, just 30 minutes to the towns of Tillsonburg or Aylmer. Complete with lower level family room with space for an office and walk out to the yard, ideal for for a future in-law suite. Enjoy the beauty of nature surrounded by mature trees, farm fields and lake views from the back deck, ample space for your family garden as well as a handy mini barn with workshop, great for puttering or small livestock. Welcome to the country side~Rural Living at it finest. **** EXTRAS **** fridge and stove in kitchen, sump pump (id:51356)
Property Details
|
MLS® Number
|
X9347901 |
|
Property Type
|
Single Family |
|
Community Name
|
Rural Houghton |
|
AmenitiesNearBy
|
Beach, Park |
|
CommunityFeatures
|
School Bus |
|
ParkingSpaceTotal
|
7 |
|
Structure
|
Deck, Barn, Workshop |
Building
|
BathroomTotal
|
2 |
|
BedroomsAboveGround
|
4 |
|
BedroomsTotal
|
4 |
|
Appliances
|
Water Heater |
|
ArchitecturalStyle
|
Raised Bungalow |
|
BasementDevelopment
|
Finished |
|
BasementFeatures
|
Walk Out |
|
BasementType
|
Full (finished) |
|
ConstructionStyleAttachment
|
Detached |
|
CoolingType
|
Central Air Conditioning |
|
ExteriorFinish
|
Brick |
|
FlooringType
|
Hardwood |
|
FoundationType
|
Poured Concrete |
|
HeatingFuel
|
Natural Gas |
|
HeatingType
|
Forced Air |
|
StoriesTotal
|
1 |
|
Type
|
House |
Parking
Land
|
Acreage
|
No |
|
LandAmenities
|
Beach, Park |
|
Sewer
|
Septic System |
|
SizeDepth
|
161 Ft ,11 In |
|
SizeFrontage
|
179 Ft ,4 In |
|
SizeIrregular
|
179.37 X 161.93 Ft |
|
SizeTotalText
|
179.37 X 161.93 Ft |
|
SurfaceWater
|
Lake/pond |
|
ZoningDescription
|
Ag Residential |
Rooms
| Level |
Type |
Length |
Width |
Dimensions |
|
Lower Level |
Bathroom |
2.48 m |
2.51 m |
2.48 m x 2.51 m |
|
Lower Level |
Other |
4.5 m |
4.79 m |
4.5 m x 4.79 m |
|
Lower Level |
Bedroom 4 |
3.58 m |
2.75 m |
3.58 m x 2.75 m |
|
Lower Level |
Family Room |
7.61 m |
8.45 m |
7.61 m x 8.45 m |
|
Lower Level |
Utility Room |
4.45 m |
3.44 m |
4.45 m x 3.44 m |
|
Main Level |
Kitchen |
3.55 m |
5.19 m |
3.55 m x 5.19 m |
|
Main Level |
Dining Room |
3.55 m |
3.41 m |
3.55 m x 3.41 m |
|
Main Level |
Living Room |
3.91 m |
4.49 m |
3.91 m x 4.49 m |
|
Main Level |
Primary Bedroom |
3.5 m |
3.96 m |
3.5 m x 3.96 m |
|
Main Level |
Bedroom 2 |
3.55 m |
2.73 m |
3.55 m x 2.73 m |
|
Main Level |
Bedroom 3 |
3.5 m |
2.74 m |
3.5 m x 2.74 m |
|
Main Level |
Bathroom |
3.54 m |
2.53 m |
3.54 m x 2.53 m |
https://www.realtor.ca/real-estate/27410933/176-lakeshore-road-norfolk-rural-houghton






































