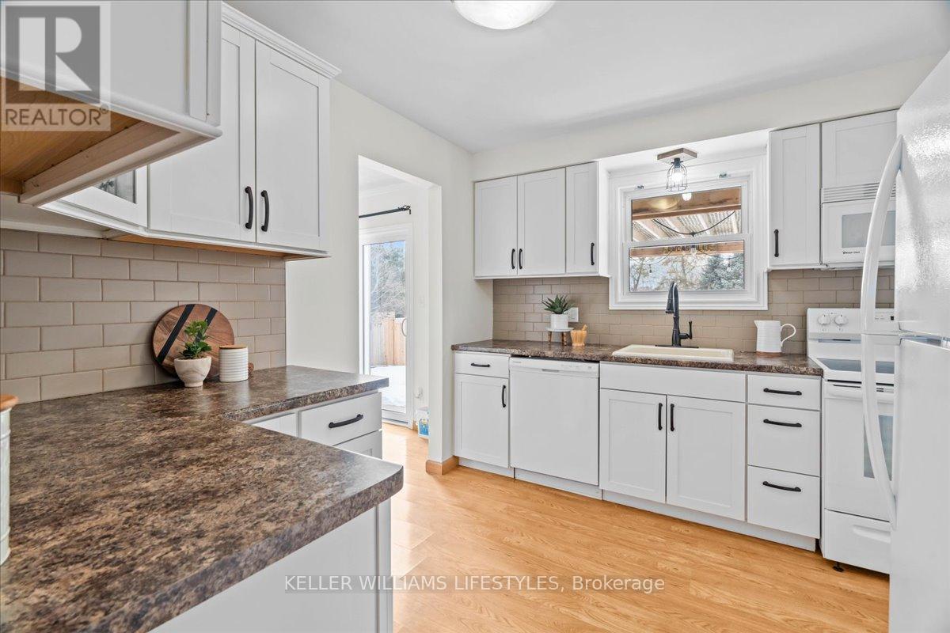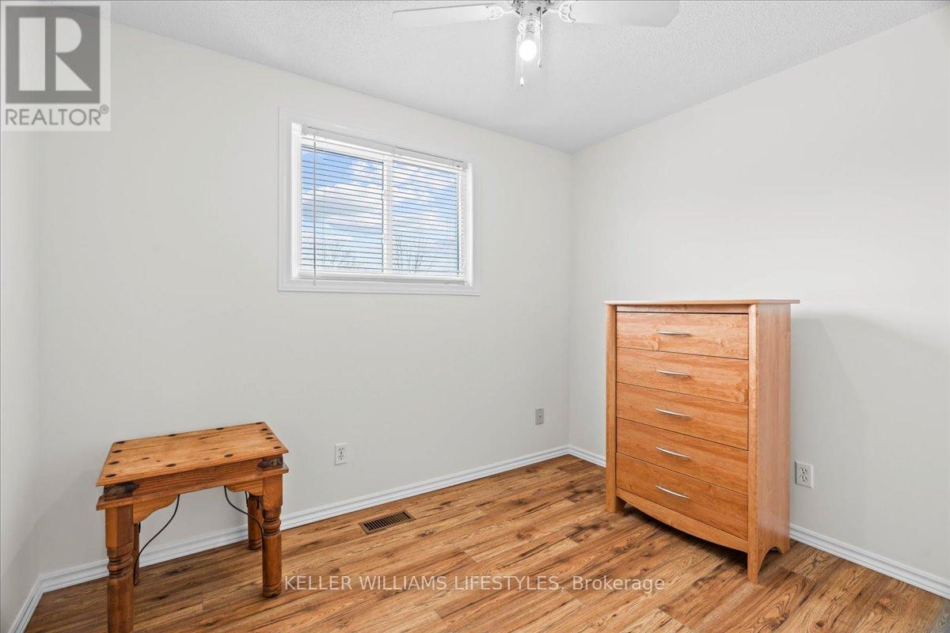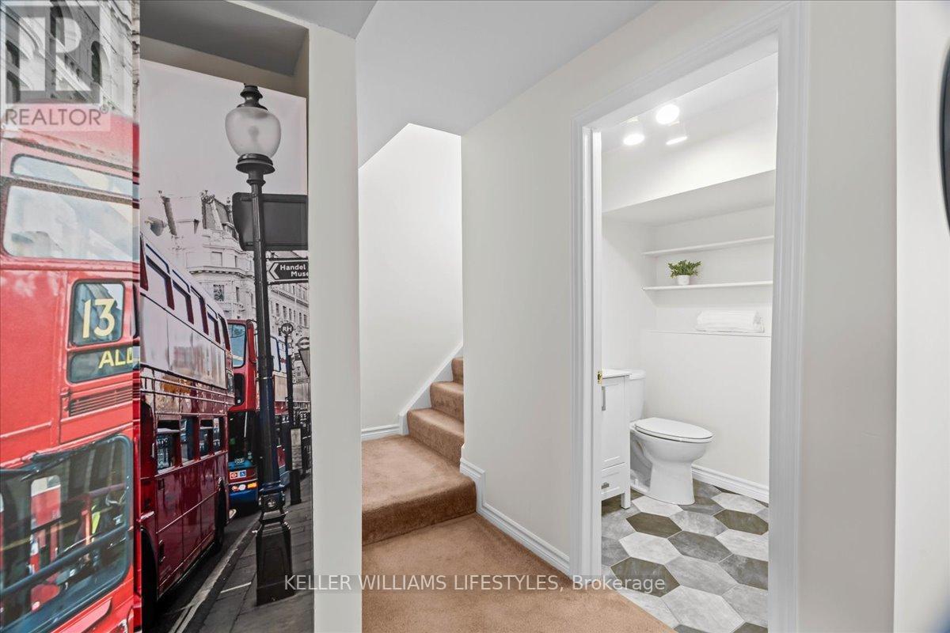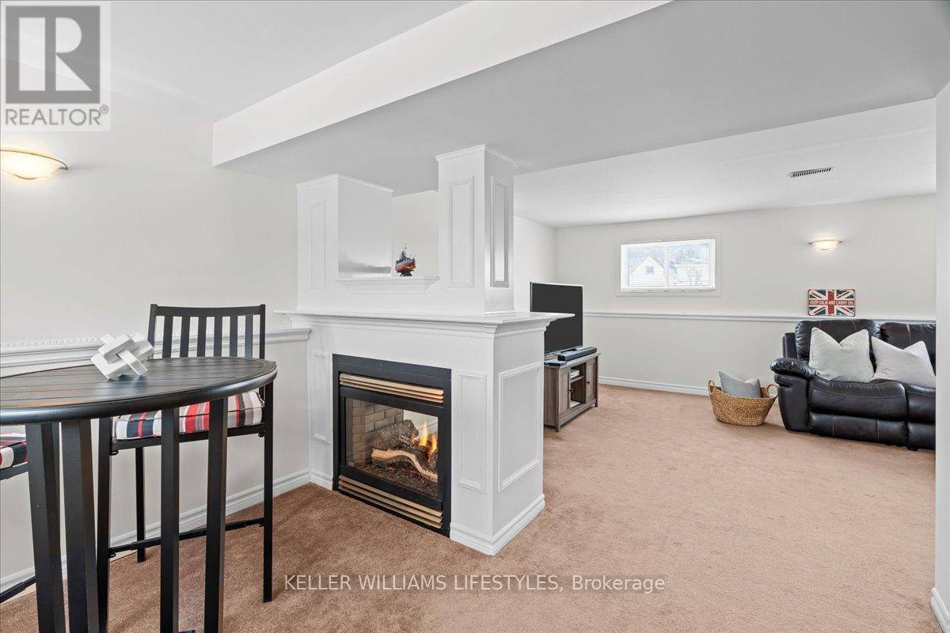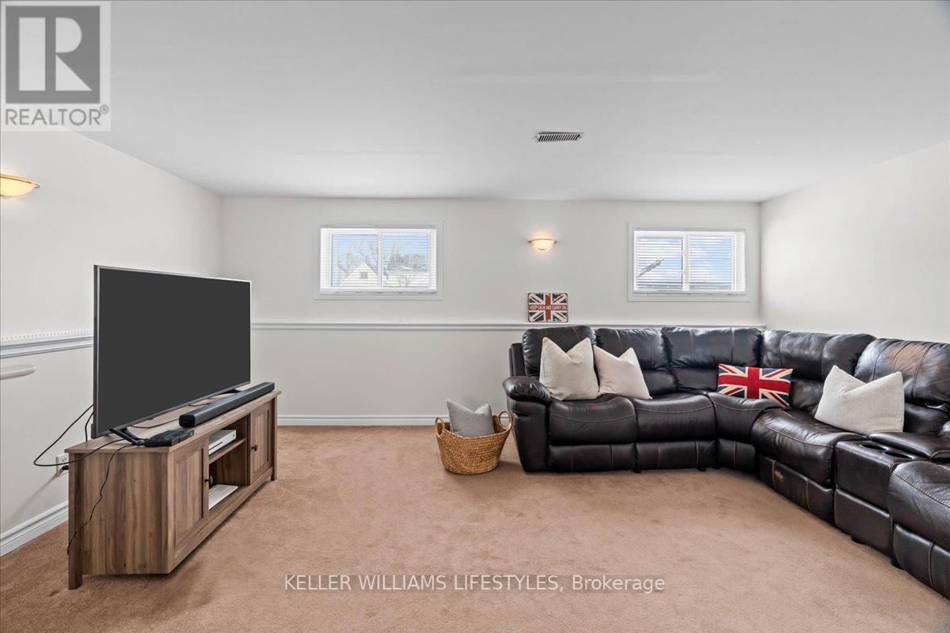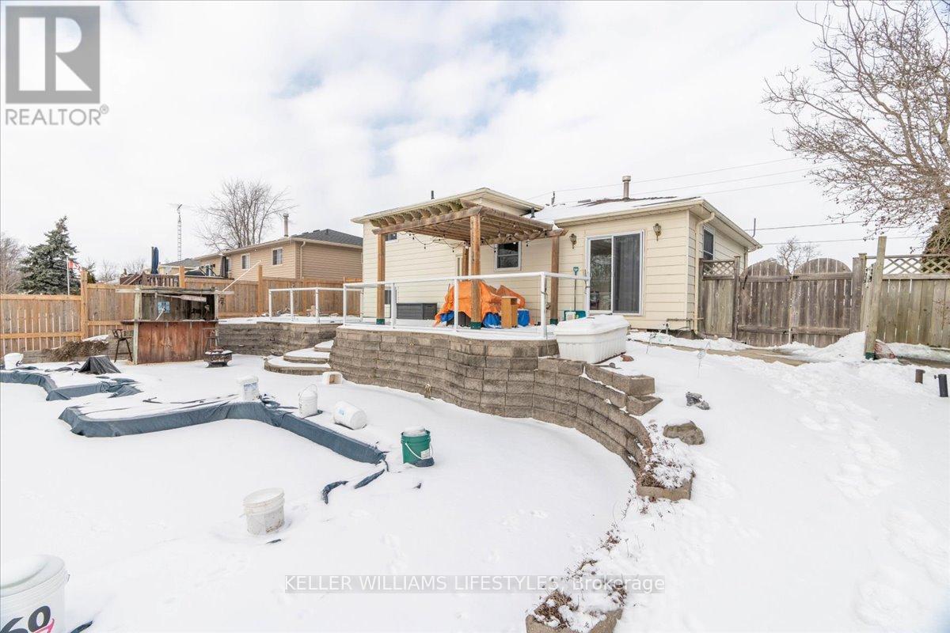3 Bedroom
2 Bathroom
Fireplace
Inground Pool
Central Air Conditioning
Forced Air
$649,900
Welcome to this freshly painted 3-bedroom, 1.5-bath side-split home located on a quiet dead-end street in Glencoe! With a paved driveway and a fantastic layout that has just a few steps between levels, this home is both functional and inviting. On the upper floor, you'll find three bedrooms and a 4 piece bathroom. The main level offers a bright living room with a cozy gas fireplace, a dining room with extra storage, and a kitchen updated in 2021. The lower level is an open concept family room with a double-sided fireplace. It is a wonderful place to hang out with friends and family. Make a splash this summer with the backyard dreams are made of! Enjoy summer fun with a spacious deck, gazebo, 21'x41' inground pool, and even a tiki bar. It's the perfect spot for hosting or unwinding after a long day. Located in the heart of Glencoe, you'll have easy access to local amenities, including elementary and high schools, grocery stores, pharmacies, medical and dental offices, shops, an arena, and a hospital nearby. Come see what makes this home so special! (id:51356)
Property Details
|
MLS® Number
|
X11971523 |
|
Property Type
|
Single Family |
|
Community Name
|
Glencoe |
|
Equipment Type
|
Water Heater |
|
Features
|
Sump Pump |
|
Parking Space Total
|
5 |
|
Pool Type
|
Inground Pool |
|
Rental Equipment Type
|
Water Heater |
|
Structure
|
Deck |
Building
|
Bathroom Total
|
2 |
|
Bedrooms Above Ground
|
3 |
|
Bedrooms Total
|
3 |
|
Amenities
|
Fireplace(s) |
|
Appliances
|
Dishwasher, Dryer, Refrigerator, Stove, Washer |
|
Basement Development
|
Partially Finished |
|
Basement Type
|
N/a (partially Finished) |
|
Construction Style Attachment
|
Detached |
|
Construction Style Split Level
|
Sidesplit |
|
Cooling Type
|
Central Air Conditioning |
|
Exterior Finish
|
Aluminum Siding |
|
Fireplace Present
|
Yes |
|
Fireplace Total
|
2 |
|
Foundation Type
|
Poured Concrete |
|
Half Bath Total
|
1 |
|
Heating Fuel
|
Natural Gas |
|
Heating Type
|
Forced Air |
|
Type
|
House |
|
Utility Water
|
Municipal Water |
Parking
Land
|
Acreage
|
No |
|
Sewer
|
Sanitary Sewer |
|
Size Depth
|
162 Ft ,9 In |
|
Size Frontage
|
66 Ft ,1 In |
|
Size Irregular
|
66.1 X 162.79 Ft |
|
Size Total Text
|
66.1 X 162.79 Ft |
|
Zoning Description
|
R1 |
https://www.realtor.ca/real-estate/27912007/176-elizabeth-street-southwest-middlesex-glencoe-glencoe









