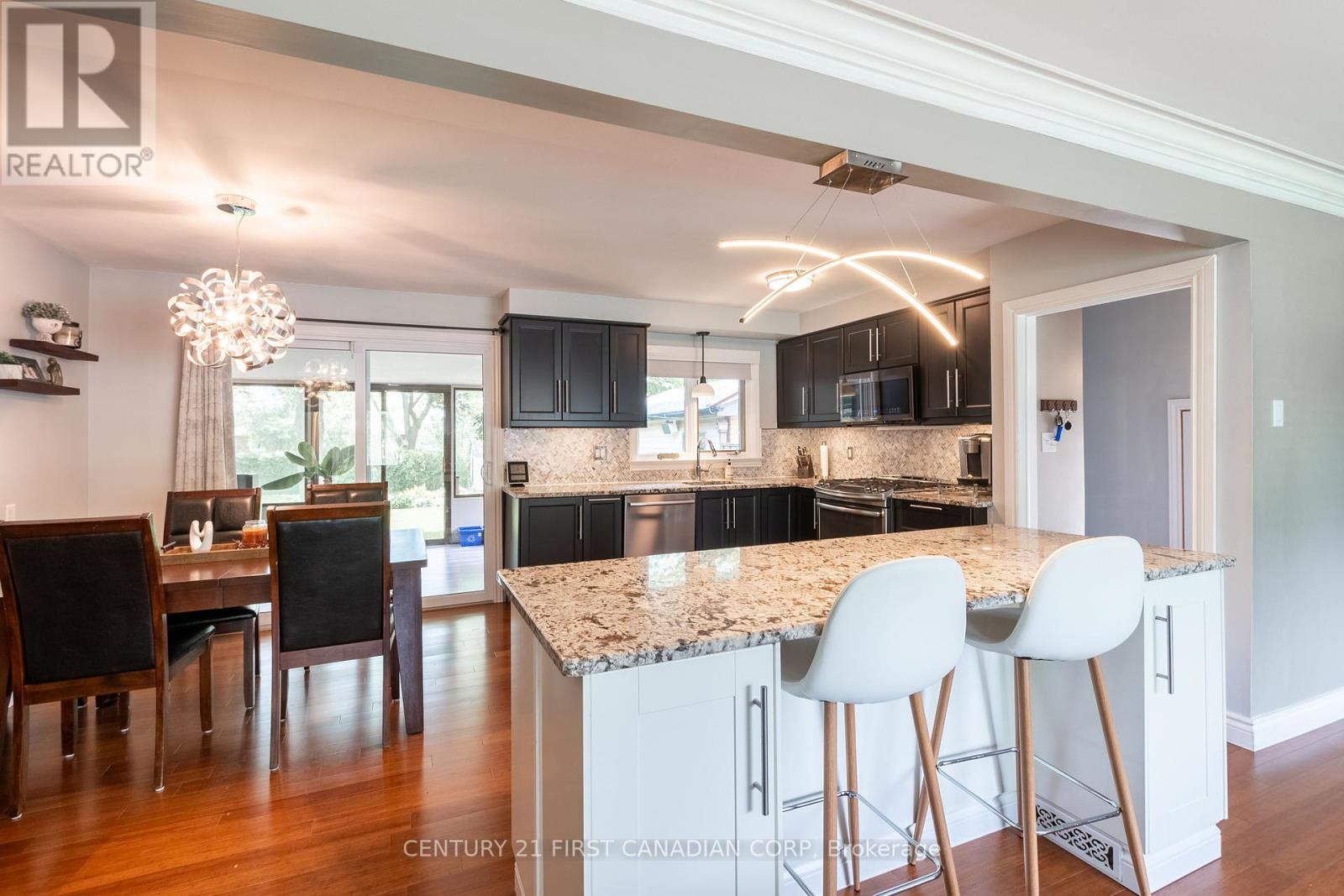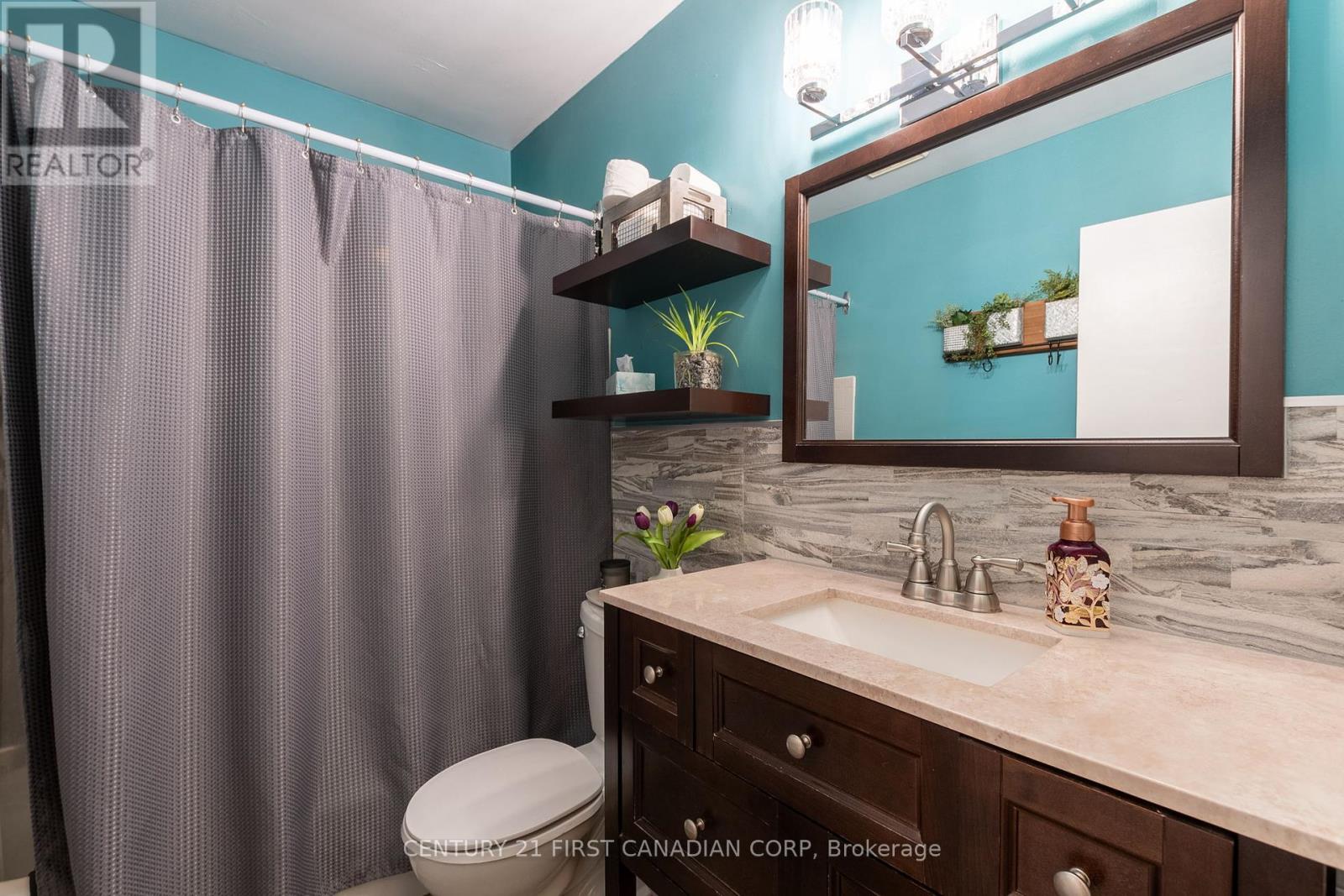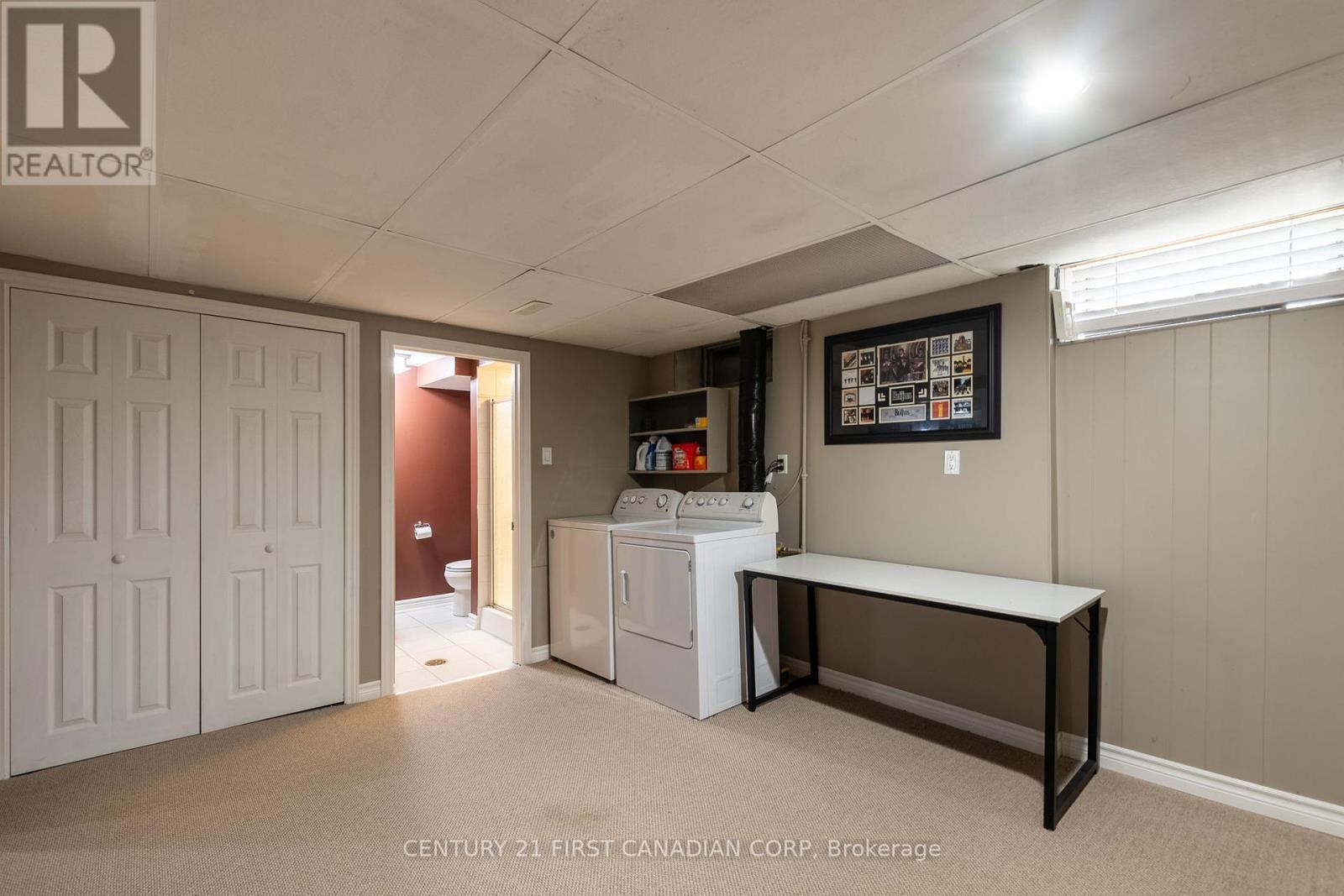4 Bedroom
2 Bathroom
Bungalow
Fireplace
Central Air Conditioning
Forced Air
$599,900
MUSKOKA IN THE CITY! Come see this Backyard Oasis and enjoy modern ONE-FLOOR LIVING. All brick 3+1 bed & 2 FULL BATH bungalow with OVER 2000 SQFT of living space! Set upon quiet tree lined street in lovely Trafalgar Heights. Right next to a spacious main floor living room with fireplace, is your RECENTLY RENOVATED wide-open granite topped espresso and white two-tone kitchen with MASSIVE BREAKFAST BAR ISLAND, stainless accents, herringbone marble splash and indirect valence lighting will impress! Just perfect for gatherings and seasonal events, a 3 season sunroom looks over your private gardens and just steps down is a sprawling sundeck with hot tub private enclave. Let the sun shine in with a WESTERN EXPOSED fully fenced private ""parkette"" with lush gardens, mature shade trees and wide open greenspace! Lower level with side door access is an easy conversion to a lower suite if desired. Currently a spacious and private living area with excellent craft area, storage, full bath and den/bedroom with sound proofing.. ideal for music enthusiasts! Detached garage/shop for all your hobbies or ""man shed"" potential and parking for 6 (double wide for those who don't want to jockey cars around!) Boasts further: Primary with hardwoods and extensive built-in cabinetry, Shingles with ridge-vent 2021, updated exterior and patio doors+ front picture window, high efficiency furnace + A/C 2009 and extremely well maintained! Located only steps from Forest View Park, and 5 minutes from ALL amenities -dining, shopping, groceries and more! Super easy access to 401 and airport + Kiwanis Park and Thames River pathway connecting the entire city. COME SEE THIS PLACE! A pleasure to present! (id:51356)
Property Details
|
MLS® Number
|
X9242572 |
|
Property Type
|
Single Family |
|
AmenitiesNearBy
|
Park, Place Of Worship, Public Transit, Schools |
|
CommunityFeatures
|
School Bus |
|
ParkingSpaceTotal
|
5 |
Building
|
BathroomTotal
|
2 |
|
BedroomsAboveGround
|
3 |
|
BedroomsBelowGround
|
1 |
|
BedroomsTotal
|
4 |
|
Appliances
|
Dishwasher, Dryer, Refrigerator, Stove, Washer |
|
ArchitecturalStyle
|
Bungalow |
|
BasementDevelopment
|
Finished |
|
BasementType
|
Full (finished) |
|
ConstructionStyleAttachment
|
Detached |
|
CoolingType
|
Central Air Conditioning |
|
ExteriorFinish
|
Brick |
|
FireplacePresent
|
Yes |
|
FoundationType
|
Poured Concrete |
|
HeatingFuel
|
Natural Gas |
|
HeatingType
|
Forced Air |
|
StoriesTotal
|
1 |
|
Type
|
House |
|
UtilityWater
|
Municipal Water |
Parking
Land
|
Acreage
|
No |
|
FenceType
|
Fenced Yard |
|
LandAmenities
|
Park, Place Of Worship, Public Transit, Schools |
|
Sewer
|
Sanitary Sewer |
|
SizeDepth
|
150 Ft |
|
SizeFrontage
|
60 Ft |
|
SizeIrregular
|
60 X 150 Ft |
|
SizeTotalText
|
60 X 150 Ft |
Rooms
| Level |
Type |
Length |
Width |
Dimensions |
|
Lower Level |
Laundry Room |
4.37 m |
3.48 m |
4.37 m x 3.48 m |
|
Lower Level |
Utility Room |
3.69 m |
3.38 m |
3.69 m x 3.38 m |
|
Lower Level |
Bedroom 4 |
4.14 m |
3.45 m |
4.14 m x 3.45 m |
|
Lower Level |
Family Room |
7.52 m |
3.38 m |
7.52 m x 3.38 m |
|
Main Level |
Kitchen |
5.54 m |
3.63 m |
5.54 m x 3.63 m |
|
Main Level |
Living Room |
5.54 m |
1 m |
5.54 m x 1 m |
|
Main Level |
Bedroom |
3.45 m |
3.33 m |
3.45 m x 3.33 m |
|
Main Level |
Bedroom 2 |
3.33 m |
2.69 m |
3.33 m x 2.69 m |
|
Main Level |
Bedroom 3 |
3.43 m |
2.54 m |
3.43 m x 2.54 m |
|
Main Level |
Sunroom |
5.94 m |
2.97 m |
5.94 m x 2.97 m |
Utilities
https://www.realtor.ca/real-estate/27260730/175-burnside-drive-london











































