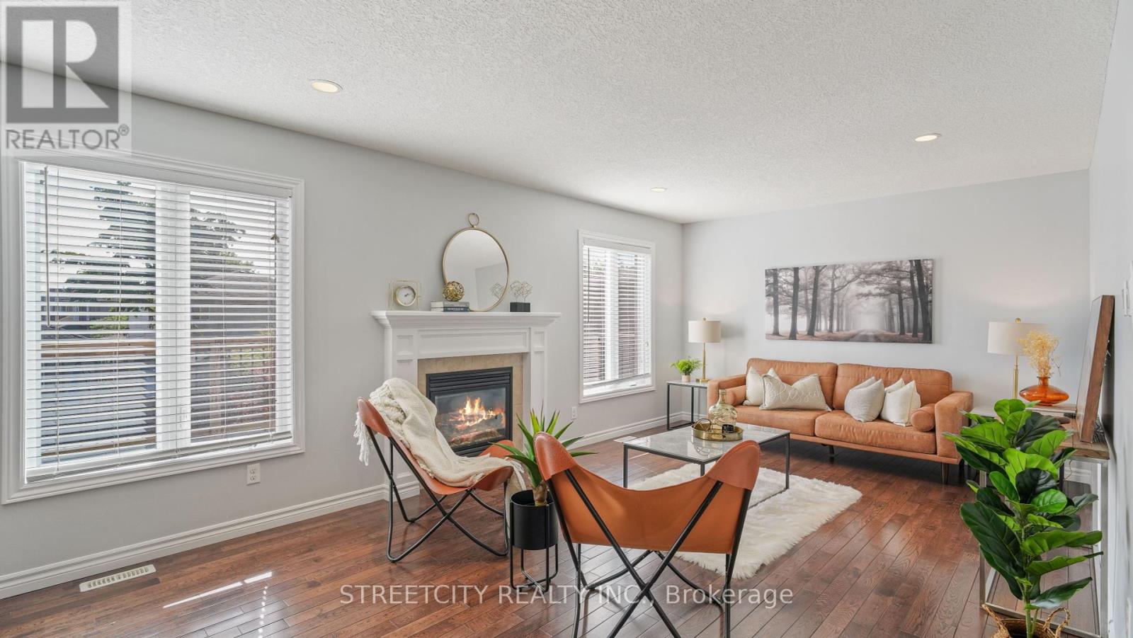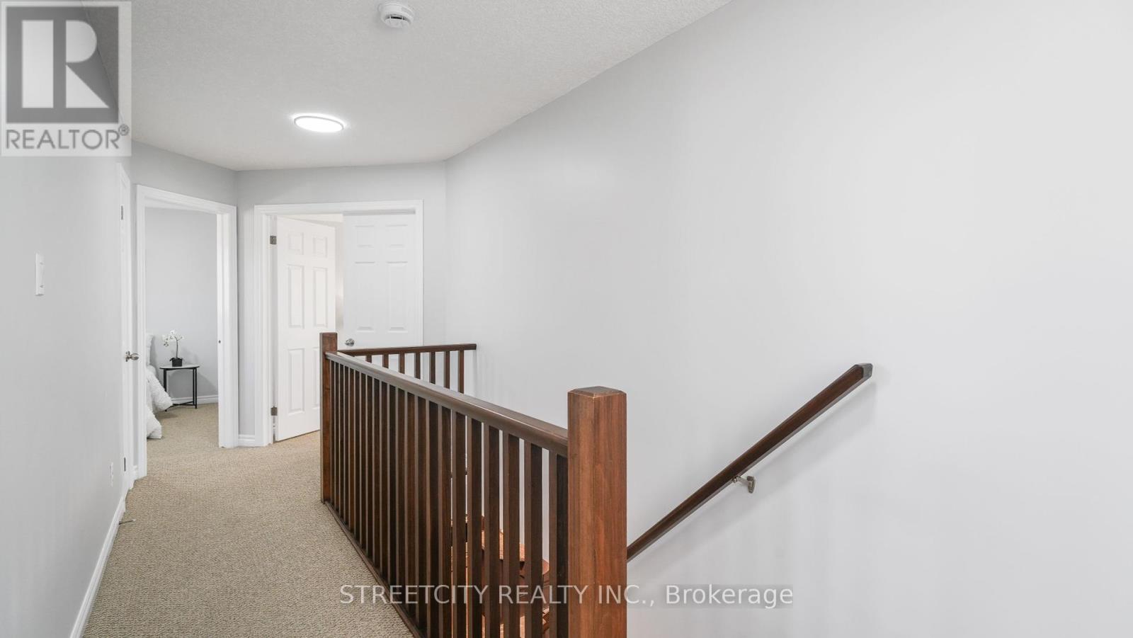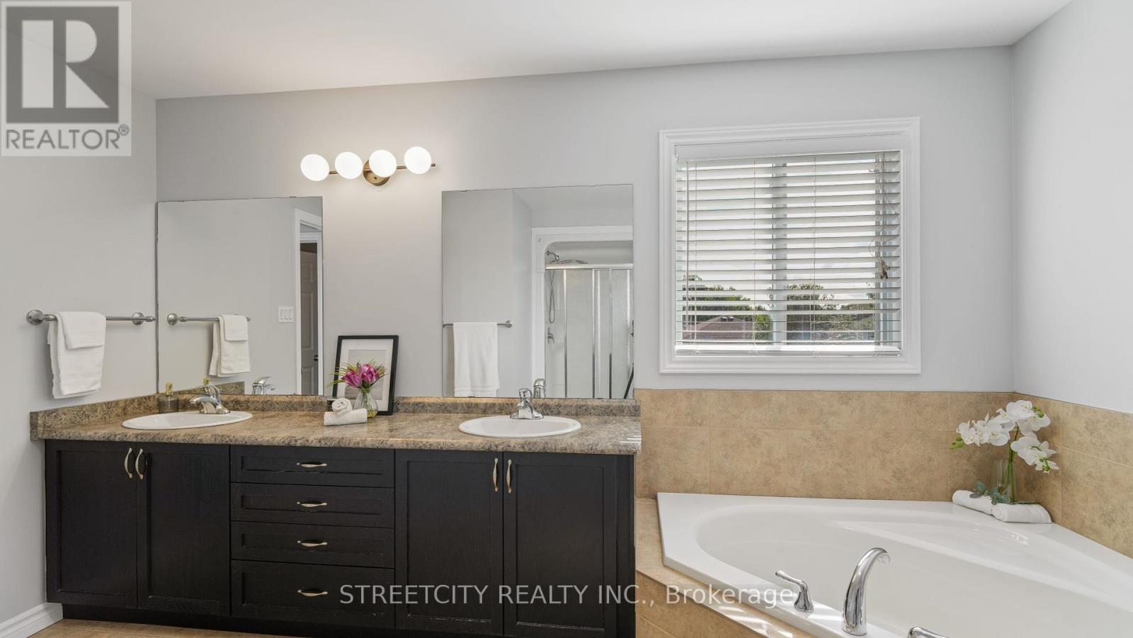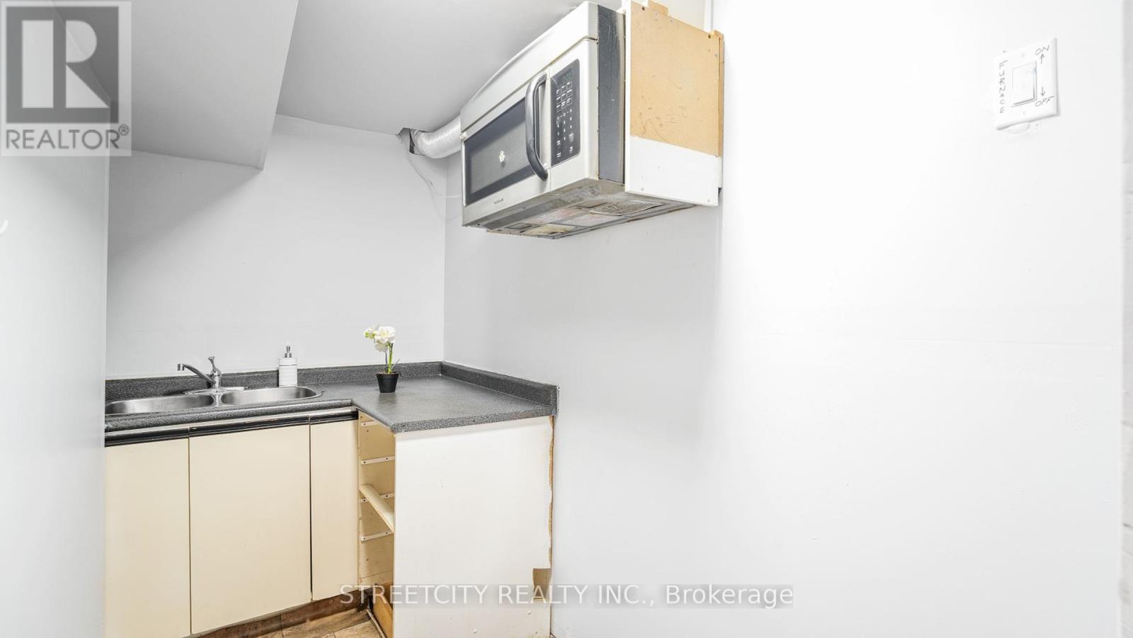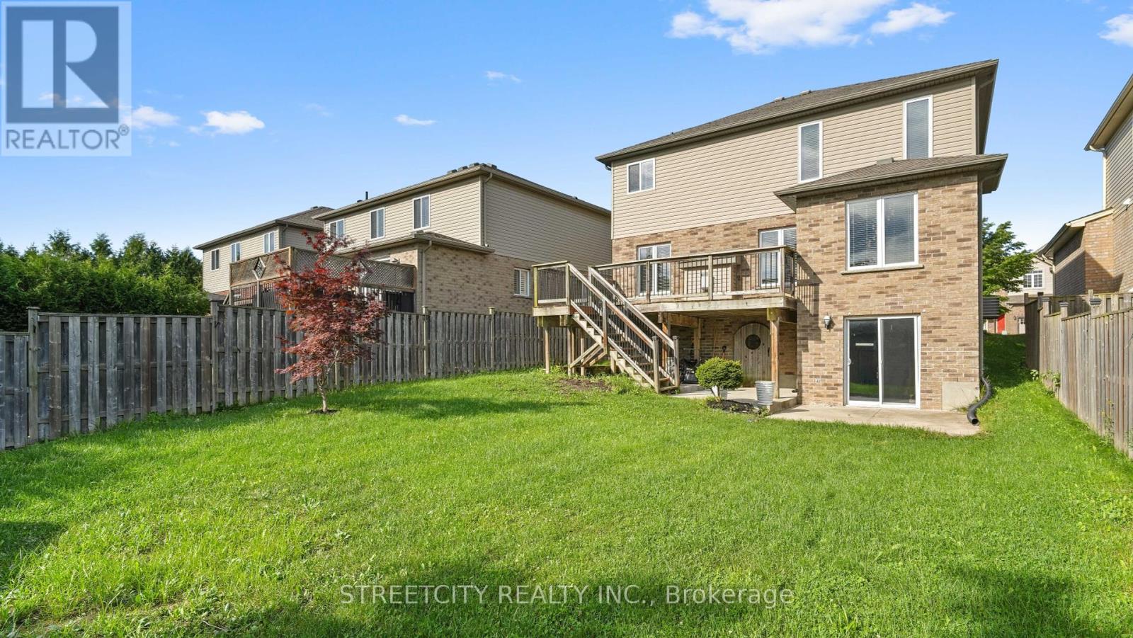4 Bedroom
4 Bathroom
Fireplace
Central Air Conditioning
Forced Air
$834,200
This beautiful detached home located in a quiet neighborhood in Stoney Creek area of North London. Full walk-out basement property. lot on a cul-de-sac in a quiet area.no side walk &long driveway. 4 bedroom & 4 bath. In main floor with hardwood Den/office room, a large Living area, kitchen with stainless steel appliances, dining, washroom & Fire Place. a spectacular view of the floor plan. Upstairs- you will find large bedrooms and 2 full bathrooms. The primary bedroom has a large walk-in closet with an 5 pieces en-suite. full walk-out basement with bedroom, full bathroom, living, also break fast kitchen facility available. Public transportation, walking Trails, Masonville Mall, Close TO WESTERN UNIVERSITY, LHSC Hospital, GREAT SCHOOLS- A.B.LUCAS , Mother Teresa Catholic Secondary School, St Marks Catholic School, Stoney Creek Public School ,COME AND SEE WHAT THIS INCREDIBLE HOME HAS TO OFFER ** This is a linked property.** (id:51356)
Property Details
|
MLS® Number
|
X9308724 |
|
Property Type
|
Single Family |
|
Community Name
|
North C |
|
AmenitiesNearBy
|
Hospital, Schools |
|
CommunityFeatures
|
School Bus |
|
Features
|
Cul-de-sac, Sump Pump |
|
ParkingSpaceTotal
|
6 |
Building
|
BathroomTotal
|
4 |
|
BedroomsAboveGround
|
4 |
|
BedroomsTotal
|
4 |
|
BasementDevelopment
|
Finished |
|
BasementFeatures
|
Separate Entrance, Walk Out |
|
BasementType
|
N/a (finished) |
|
ConstructionStyleAttachment
|
Detached |
|
CoolingType
|
Central Air Conditioning |
|
ExteriorFinish
|
Brick, Shingles |
|
FireProtection
|
Smoke Detectors |
|
FireplacePresent
|
Yes |
|
FoundationType
|
Poured Concrete |
|
HalfBathTotal
|
1 |
|
HeatingFuel
|
Natural Gas |
|
HeatingType
|
Forced Air |
|
StoriesTotal
|
2 |
|
Type
|
House |
|
UtilityWater
|
Municipal Water |
Parking
Land
|
Acreage
|
No |
|
LandAmenities
|
Hospital, Schools |
|
Sewer
|
Sanitary Sewer |
|
SizeDepth
|
124 Ft ,8 In |
|
SizeFrontage
|
41 Ft ,2 In |
|
SizeIrregular
|
41.2 X 124.71 Ft |
|
SizeTotalText
|
41.2 X 124.71 Ft |
Rooms
| Level |
Type |
Length |
Width |
Dimensions |
|
Second Level |
Bedroom |
1 m |
1 m |
1 m x 1 m |
|
Second Level |
Primary Bedroom |
1.04 m |
1.06 m |
1.04 m x 1.06 m |
|
Second Level |
Bathroom |
0.5 m |
0.6 m |
0.5 m x 0.6 m |
|
Second Level |
Bathroom |
0.7 m |
0.8 m |
0.7 m x 0.8 m |
|
Second Level |
Bedroom |
1.04 m |
1.07 m |
1.04 m x 1.07 m |
|
Lower Level |
Bedroom |
1.67 m |
1.04 m |
1.67 m x 1.04 m |
|
Lower Level |
Bathroom |
0.2 m |
0.5 m |
0.2 m x 0.5 m |
|
Main Level |
Den |
0.95 m |
0.98 m |
0.95 m x 0.98 m |
|
Main Level |
Kitchen |
0.93 m |
0.98 m |
0.93 m x 0.98 m |
|
Main Level |
Dining Room |
0.92 m |
0.75 m |
0.92 m x 0.75 m |
|
Main Level |
Living Room |
1.95 m |
1.1 m |
1.95 m x 1.1 m |
|
Main Level |
Bathroom |
0.2 m |
0.5 m |
0.2 m x 0.5 m |
Utilities
https://www.realtor.ca/real-estate/27388852/1643-vandusen-court-london-north-c







