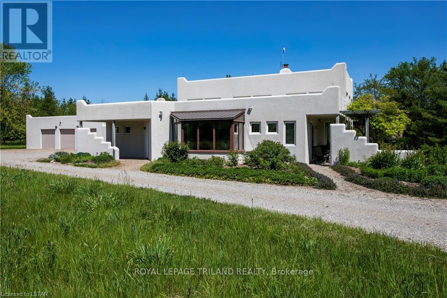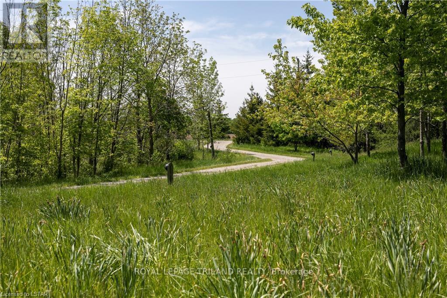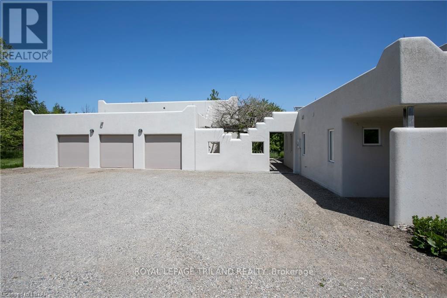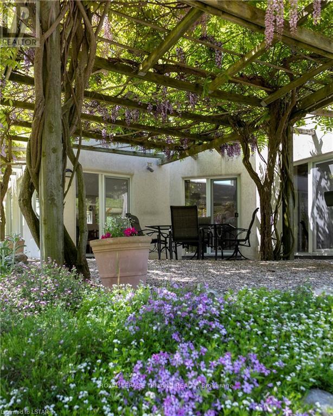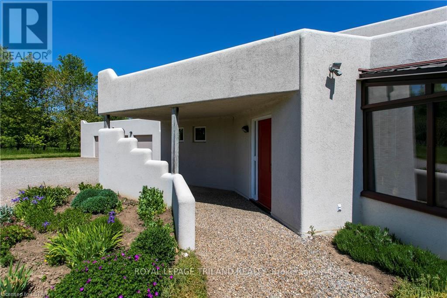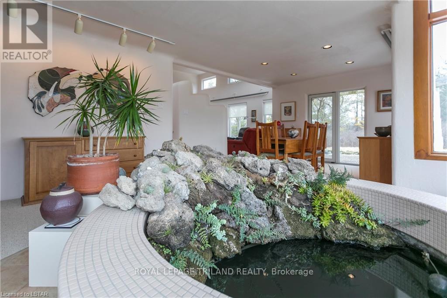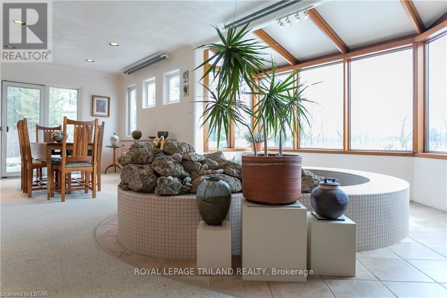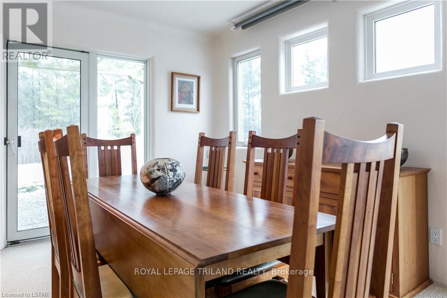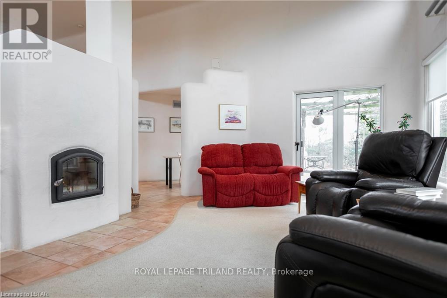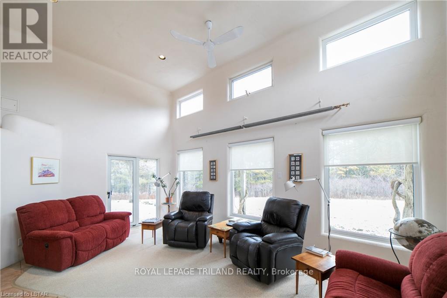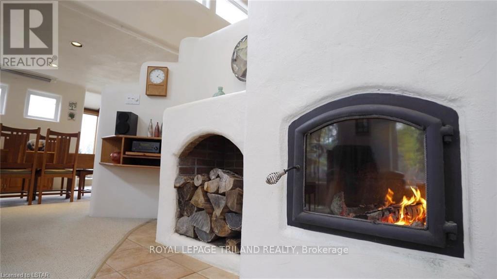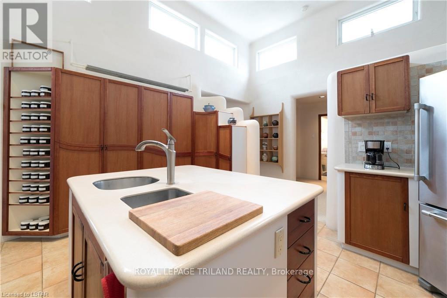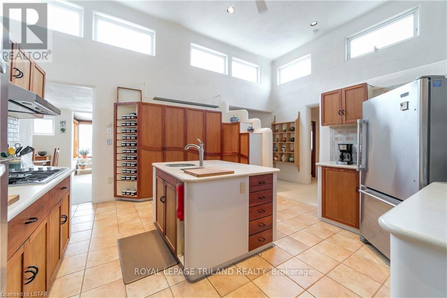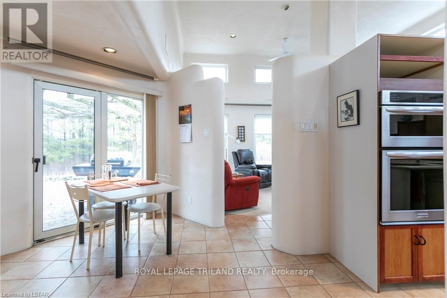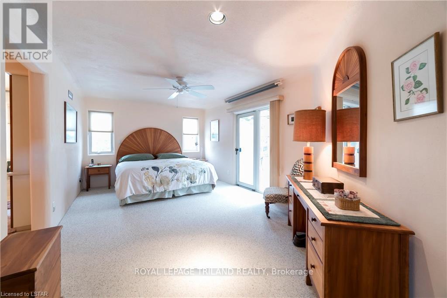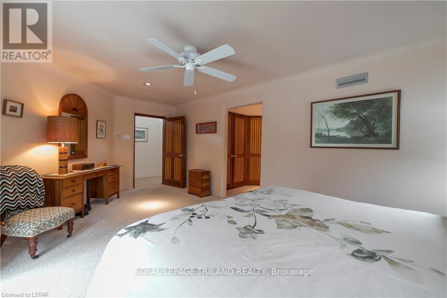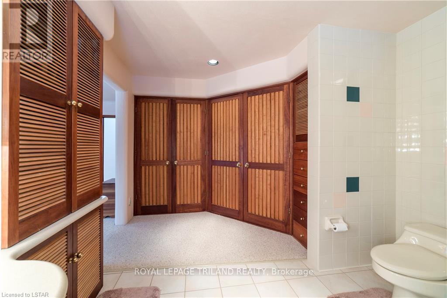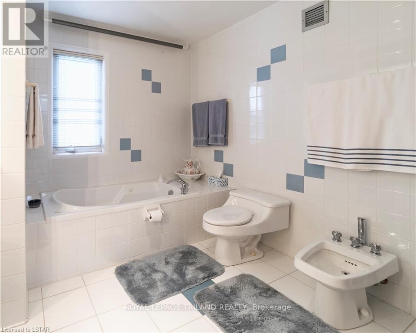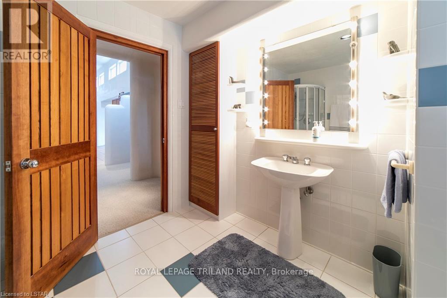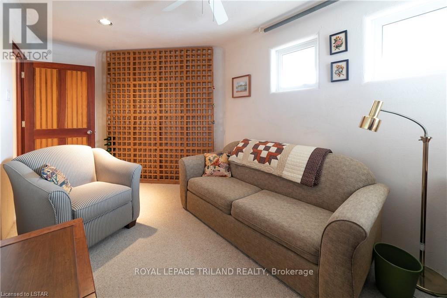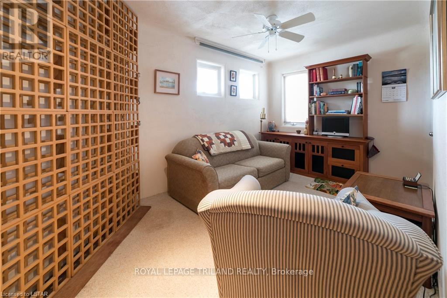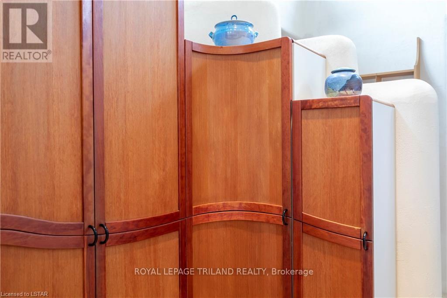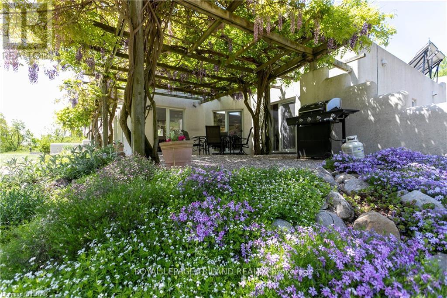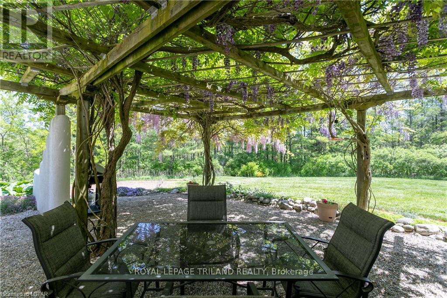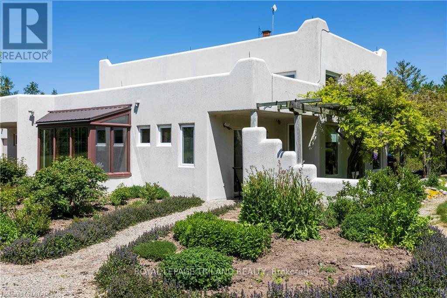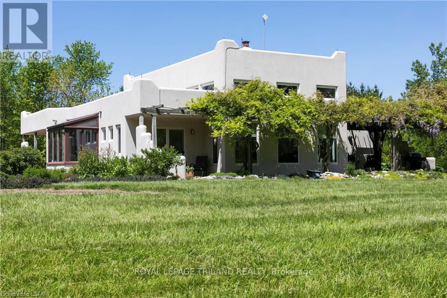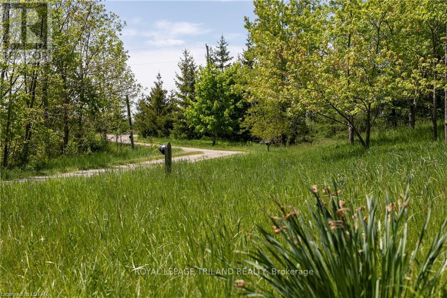3 Bedroom
2 Bathroom
Bungalow
Fireplace
Wall Unit, Air Exchanger
Hot Water Radiator Heat
Acreage
$1,499,000
Santa Fe: Live at-one with nature on this wonderful 50 acre property with a unique Santa Fe inspired, Adobe styled home. Distinct characteristics of an Adobe home are rounded corners and edges which add to the beauty and smoothness of the structure. Thick wall construction adds to the sustainability and low-energy eco friendly features of the home. This custom built 2,300 +/- square foot home with soaring ceilings provides airy open concept living and dining areas, a spacious kitchen with breakfast nook, 3 bedrooms, 2 baths and a laundry area. Lovely large windows throughout provide an abundance of natural light and make for a wonderfully bright home with scenic vistas and multiple accesses to private patios and the great outdoors. The interior finishings are superb with hand-crafted doors, cupboards and shelves. The eco friendly design for this home includes solar-treated domestic water supply, rooftop water collection with an abundance of storage and a state-of-the-art hydronic heating and cooling system. A 1600 +/- square foot garage and attached workshop provides great opportunity for the avid car buff or hobbyist. Perfectly Peaceful Country living just minutes to many small town amenities and highway 401. (id:51356)
Property Details
|
MLS® Number
|
X8259406 |
|
Property Type
|
Single Family |
|
Community Name
|
Rural West Elgin |
|
Equipment Type
|
None |
|
Features
|
Rolling |
|
Parking Space Total
|
9 |
|
Rental Equipment Type
|
None |
|
Structure
|
Workshop |
|
View Type
|
Valley View |
Building
|
Bathroom Total
|
2 |
|
Bedrooms Above Ground
|
3 |
|
Bedrooms Total
|
3 |
|
Appliances
|
Range, Water Heater, Central Vacuum, Dishwasher, Dryer, Microwave, Refrigerator, Stove, Washer |
|
Architectural Style
|
Bungalow |
|
Construction Style Attachment
|
Detached |
|
Cooling Type
|
Wall Unit, Air Exchanger |
|
Exterior Finish
|
Stucco |
|
Fireplace Present
|
Yes |
|
Fireplace Total
|
1 |
|
Foundation Type
|
Unknown |
|
Heating Type
|
Hot Water Radiator Heat |
|
Stories Total
|
1 |
|
Type
|
House |
|
Utility Water
|
Cistern |
Parking
Land
|
Acreage
|
Yes |
|
Sewer
|
Septic System |
|
Size Irregular
|
1129 X 1979.48 Acre |
|
Size Total Text
|
1129 X 1979.48 Acre|50 - 100 Acres |
|
Surface Water
|
Lake/pond |
|
Zoning Description
|
A-1 |
Rooms
| Level |
Type |
Length |
Width |
Dimensions |
|
Main Level |
Foyer |
2.44 m |
2.74 m |
2.44 m x 2.74 m |
|
Main Level |
Dining Room |
3.96 m |
3.96 m |
3.96 m x 3.96 m |
|
Main Level |
Living Room |
5.49 m |
5.49 m |
5.49 m x 5.49 m |
|
Main Level |
Kitchen |
4.57 m |
4.88 m |
4.57 m x 4.88 m |
|
Main Level |
Eating Area |
2.74 m |
3.05 m |
2.74 m x 3.05 m |
|
Main Level |
Bedroom |
6.4 m |
3.96 m |
6.4 m x 3.96 m |
|
Main Level |
Bedroom |
3.66 m |
4.27 m |
3.66 m x 4.27 m |
|
Main Level |
Bedroom |
4.27 m |
2.74 m |
4.27 m x 2.74 m |
|
Main Level |
Laundry Room |
3.05 m |
2.74 m |
3.05 m x 2.74 m |
https://www.realtor.ca/real-estate/26785677/15668-furnival-road-west-elgin-rural-west-elgin

