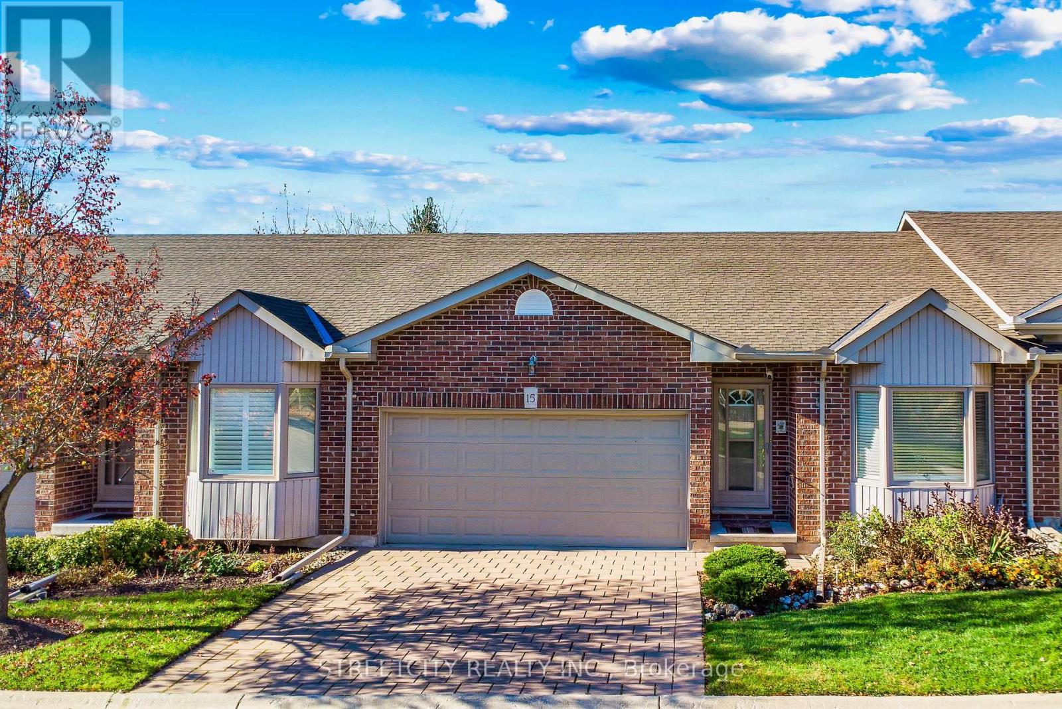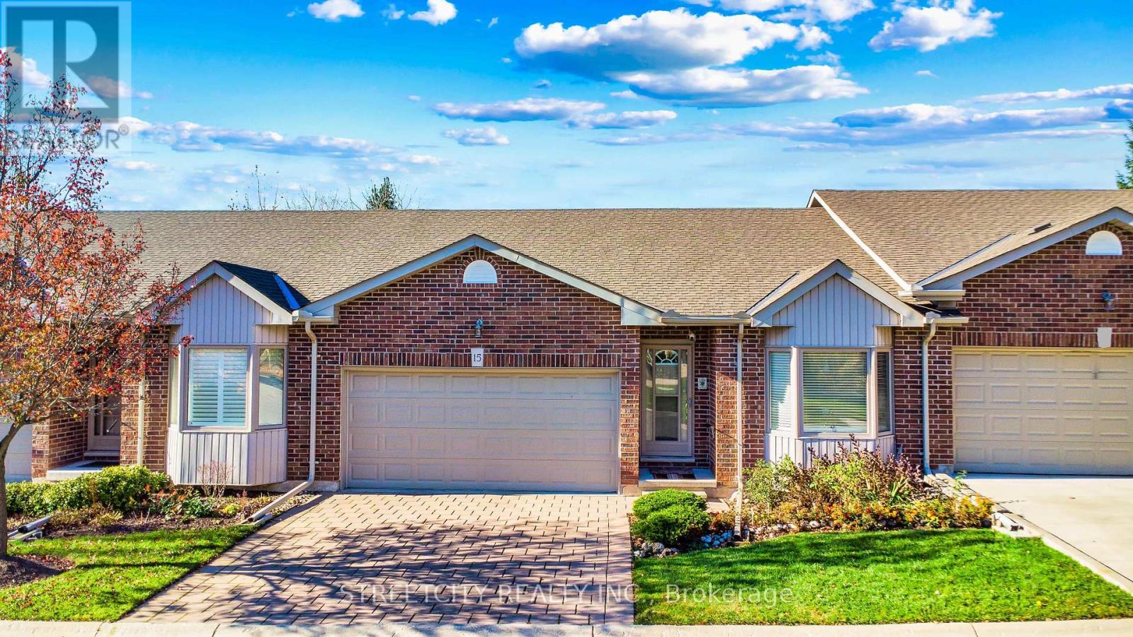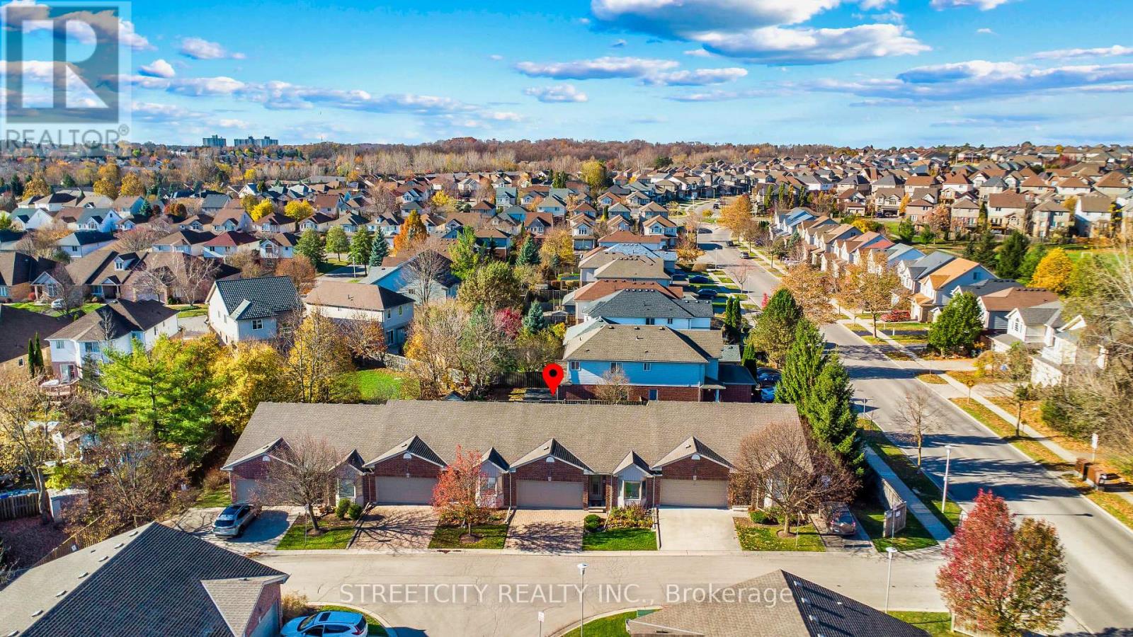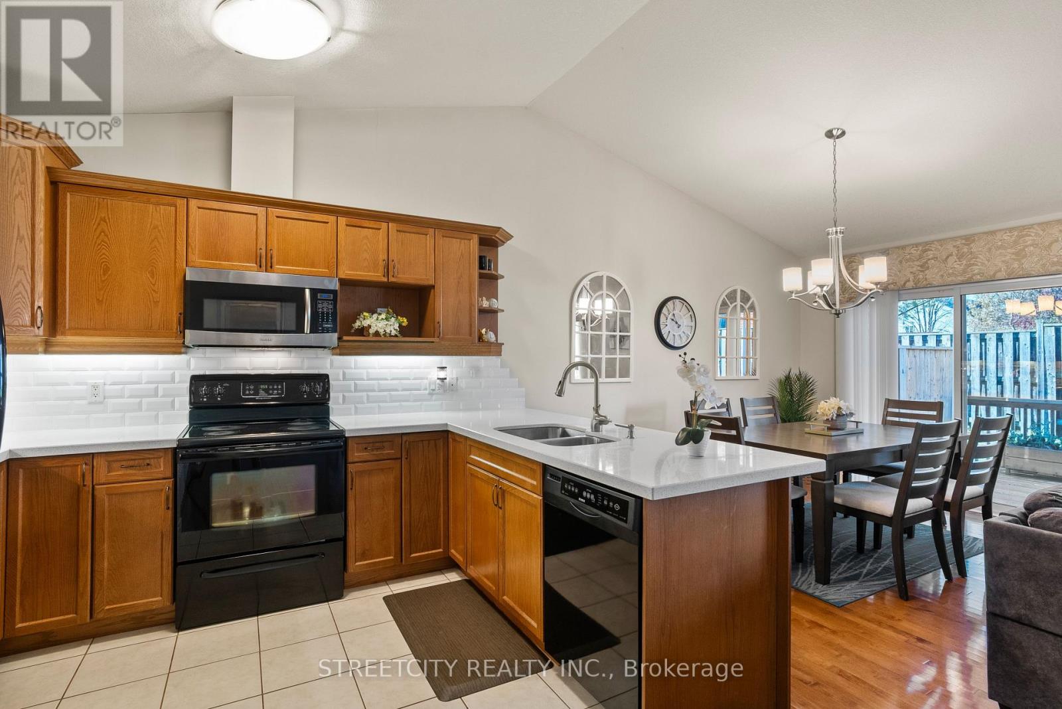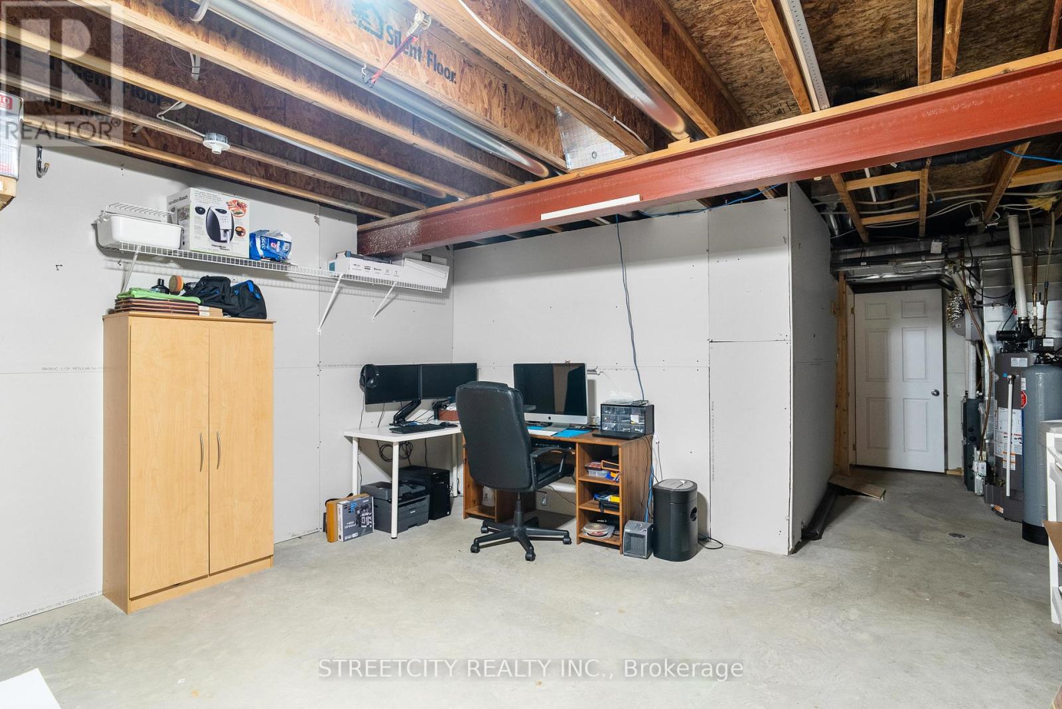15 - 95 Capulet Lane London, Ontario N6H 5V6
$599,000Maintenance, Insurance, Parking
$395 Monthly
Maintenance, Insurance, Parking
$395 MonthlyDiscover urban living at its finest in Oakridge, London, within a meticulously maintained condo complex. Enjoy low-maintenance living and a cozy ambiance that feels like home. This beautiful bungalow home features three bedrooms and three full washrooms, providing ample space for comfortable living. The main floor boasts a generously sized living room flowing into an open-concept kitchen, perfect for entertaining or family gatherings. Two bedrooms, two full bathrooms, and laundry facilities are conveniently located on this main floor. Expansive windows in the living room offer serene views of the private garden. Descend into the basement,you will be greeted by an incredible spacious living room with big window, another bedroom anda 3rd full bathroom. Close to Costco, Sobeys, Farm boy, Fit For Less, The LCBO, Dental Offices, T&T Supermarket and an endless number of Restaurants. Access to major bus routes ( to Western University, Fanshawe college etc.) ensures easy transportation, and nearby trails and basketball courts offer outdoor recreation options. High-rated public and catholic schools are also close by, making this residence ideal for families. Lawn Care and Snow Removal are included in your reasonable condo fees. Experience the ultimate in comfort, style, and convenience in this exceptional condo. (id:51356)
Property Details
| MLS® Number | X11960793 |
| Property Type | Single Family |
| Community Name | North S |
| Community Features | Pet Restrictions |
| Parking Space Total | 4 |
| Structure | Deck |
Building
| Bathroom Total | 3 |
| Bedrooms Above Ground | 2 |
| Bedrooms Below Ground | 1 |
| Bedrooms Total | 3 |
| Amenities | Visitor Parking |
| Appliances | Water Heater, Water Softener, Dishwasher, Dryer, Refrigerator, Stove, Washer |
| Architectural Style | Bungalow |
| Basement Development | Finished |
| Basement Type | N/a (finished) |
| Cooling Type | Central Air Conditioning |
| Exterior Finish | Brick Facing |
| Flooring Type | Hardwood, Tile |
| Foundation Type | Poured Concrete |
| Heating Fuel | Natural Gas |
| Heating Type | Forced Air |
| Stories Total | 1 |
| Size Interior | 1,200 - 1,399 Ft2 |
| Type | Row / Townhouse |
Parking
| Attached Garage |
Land
| Acreage | No |
Rooms
| Level | Type | Length | Width | Dimensions |
|---|---|---|---|---|
| Basement | Other | 4.65 m | 4.8 m | 4.65 m x 4.8 m |
| Basement | Bedroom 3 | 3.23 m | 4.24 m | 3.23 m x 4.24 m |
| Basement | Bathroom | Measurements not available | ||
| Basement | Recreational, Games Room | 6.76 m | 5.79 m | 6.76 m x 5.79 m |
| Ground Level | Living Room | 4.14 m | 5.92 m | 4.14 m x 5.92 m |
| Ground Level | Kitchen | 2.39 m | 3.35 m | 2.39 m x 3.35 m |
| Ground Level | Dining Room | 2.39 m | 3.66 m | 2.39 m x 3.66 m |
| Ground Level | Primary Bedroom | 3.63 m | 4.29 m | 3.63 m x 4.29 m |
| Ground Level | Bathroom | Measurements not available | ||
| Ground Level | Bedroom 2 | 3.38 m | 4.19 m | 3.38 m x 4.19 m |
| Ground Level | Bathroom | Measurements not available |
https://www.realtor.ca/real-estate/27887690/15-95-capulet-lane-london-north-s
Contact Us
Contact us for more information

