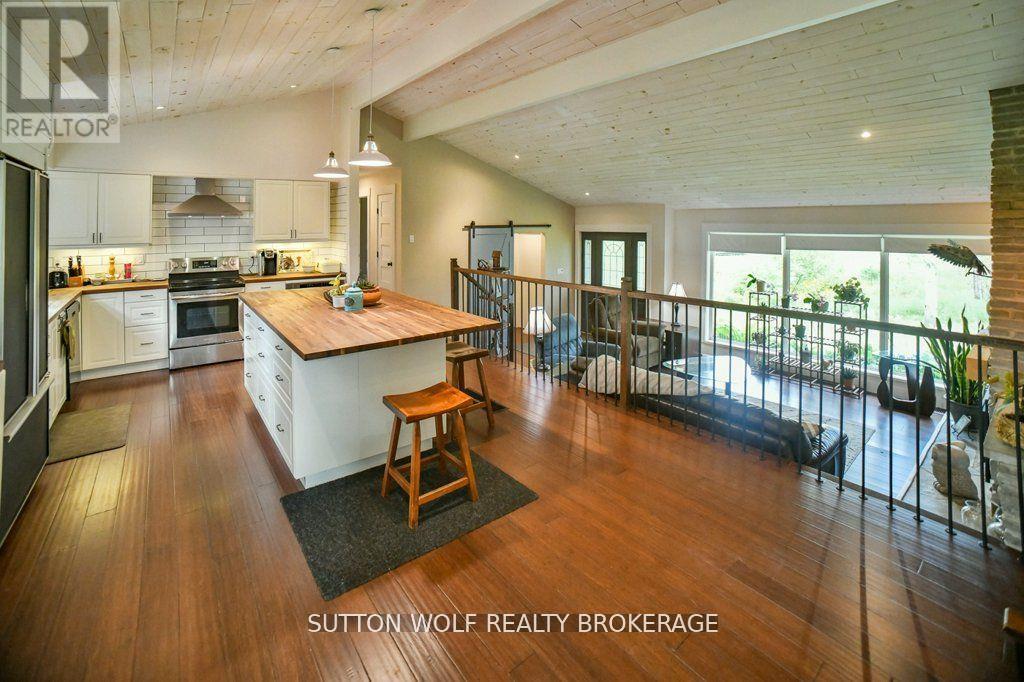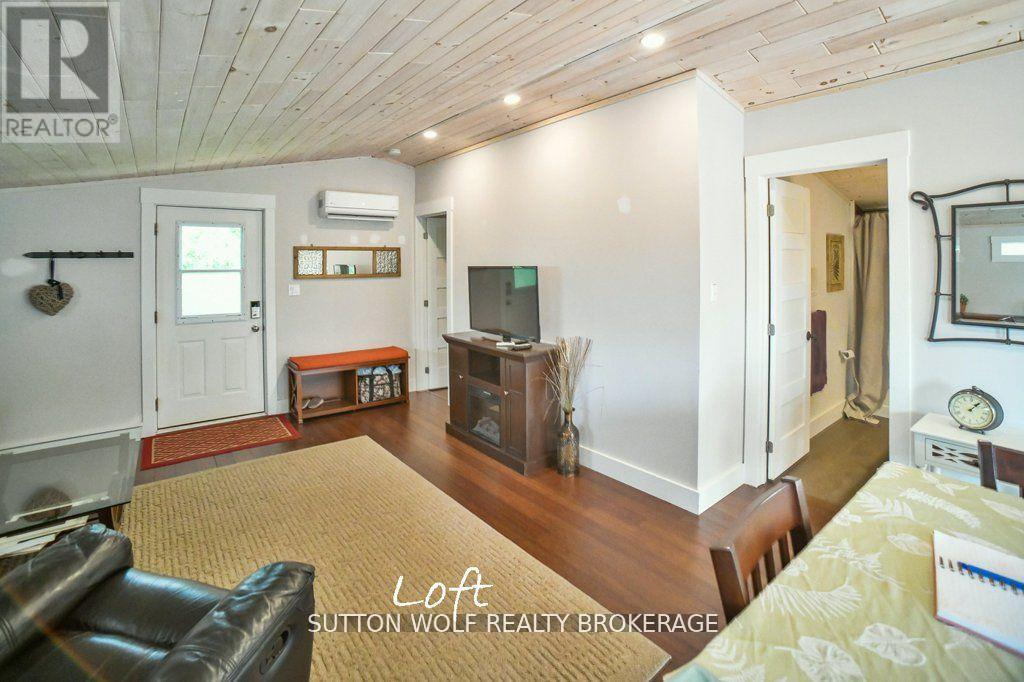4 Bedroom
3 Bathroom
1,100 - 1,500 ft2
Bungalow
Fireplace
Central Air Conditioning
Forced Air
Waterfront
Acreage
Landscaped
$1,150,000
A rare find, this raised bungalow on 6.3 acres overlooks the Thames River, offering serene views and a peaceful setting. This renovated home features 3+1 bedrooms and 3 bathrooms. The open-concept kitchen boasts vaulted pine ceilings and an 8' island, seamlessly flowing into the bright living room with large windows. The lower level includes an additional bedroom, a separate laundry room with convenient side-access walkout. This property includes a versatile separate building with multiple possibilities. The lower level features a spacious workshop with 100-amp service and a convenient 2-piece bathroom. This space could easily be converted back into a 2-car garage, offering ample room for vehicles or additional storage. The second story is a fully finished, 750 sq ft loft designed as a 1-bedroom apartment. The loft includes an open-concept kitchen, a large 5-piece bathroom, and a cozy living area. Step outside onto the deck that overlooks the Thames River, providing breathtaking views and a perfect spot to relax. Whether used as a guest suite, rental unit, or personal retreat, this loft adds tremendous value and flexibility to the property. All loft furniture is included. Additional features of the property include: a cement pad for sports (hockey/basketball) 30' x 48', an Embassy trailer with a 16x14 deck , plus an 8x24 storage container. This private retreat is perfect for enjoying nature and tranquility by the river. (id:51356)
Property Details
|
MLS® Number
|
X11895022 |
|
Property Type
|
Single Family |
|
Community Name
|
Rural Southwest Middlesex |
|
Easement
|
Unknown, None |
|
Features
|
Wooded Area, Irregular Lot Size, Sloping, Flat Site |
|
Parking Space Total
|
12 |
|
Structure
|
Deck, Shed, Workshop |
|
View Type
|
River View, Direct Water View |
|
Water Front Type
|
Waterfront |
Building
|
Bathroom Total
|
3 |
|
Bedrooms Above Ground
|
3 |
|
Bedrooms Below Ground
|
1 |
|
Bedrooms Total
|
4 |
|
Amenities
|
Fireplace(s) |
|
Appliances
|
Water Heater, Dishwasher, Dryer, Furniture, Microwave, Refrigerator, Stove, Washer |
|
Architectural Style
|
Bungalow |
|
Basement Development
|
Finished |
|
Basement Type
|
N/a (finished) |
|
Construction Style Attachment
|
Detached |
|
Cooling Type
|
Central Air Conditioning |
|
Fireplace Present
|
Yes |
|
Fireplace Total
|
1 |
|
Foundation Type
|
Concrete |
|
Heating Fuel
|
Propane |
|
Heating Type
|
Forced Air |
|
Stories Total
|
1 |
|
Size Interior
|
1,100 - 1,500 Ft2 |
|
Type
|
House |
Parking
Land
|
Access Type
|
Year-round Access |
|
Acreage
|
Yes |
|
Landscape Features
|
Landscaped |
|
Sewer
|
Septic System |
|
Size Depth
|
462 Ft ,8 In |
|
Size Frontage
|
700 Ft |
|
Size Irregular
|
700 X 462.7 Ft ; 6.406 Acres |
|
Size Total Text
|
700 X 462.7 Ft ; 6.406 Acres|5 - 9.99 Acres |
|
Surface Water
|
River/stream |
|
Zoning Description
|
A1 |
Rooms
| Level |
Type |
Length |
Width |
Dimensions |
|
Lower Level |
Family Room |
3.47 m |
3.88 m |
3.47 m x 3.88 m |
|
Lower Level |
Other |
3.87 m |
8.12 m |
3.87 m x 8.12 m |
|
Lower Level |
Den |
3.54 m |
2.63 m |
3.54 m x 2.63 m |
|
Lower Level |
Bedroom 4 |
3.82 m |
3.6 m |
3.82 m x 3.6 m |
|
Lower Level |
Laundry Room |
3.47 m |
3.79 m |
3.47 m x 3.79 m |
|
Main Level |
Bedroom 2 |
4.03 m |
3.37 m |
4.03 m x 3.37 m |
|
Main Level |
Bedroom 3 |
3.44 m |
3.04 m |
3.44 m x 3.04 m |
|
Main Level |
Dining Room |
4.13 m |
3.38 m |
4.13 m x 3.38 m |
|
Main Level |
Foyer |
3.71 m |
1.53 m |
3.71 m x 1.53 m |
|
Main Level |
Kitchen |
4.48 m |
3.7 m |
4.48 m x 3.7 m |
|
Main Level |
Living Room |
4.03 m |
5.35 m |
4.03 m x 5.35 m |
|
Main Level |
Primary Bedroom |
3.61 m |
3.87 m |
3.61 m x 3.87 m |
https://www.realtor.ca/real-estate/27742487/1471-longwoods-road-southwest-middlesex-rural-southwest-middlesex











































