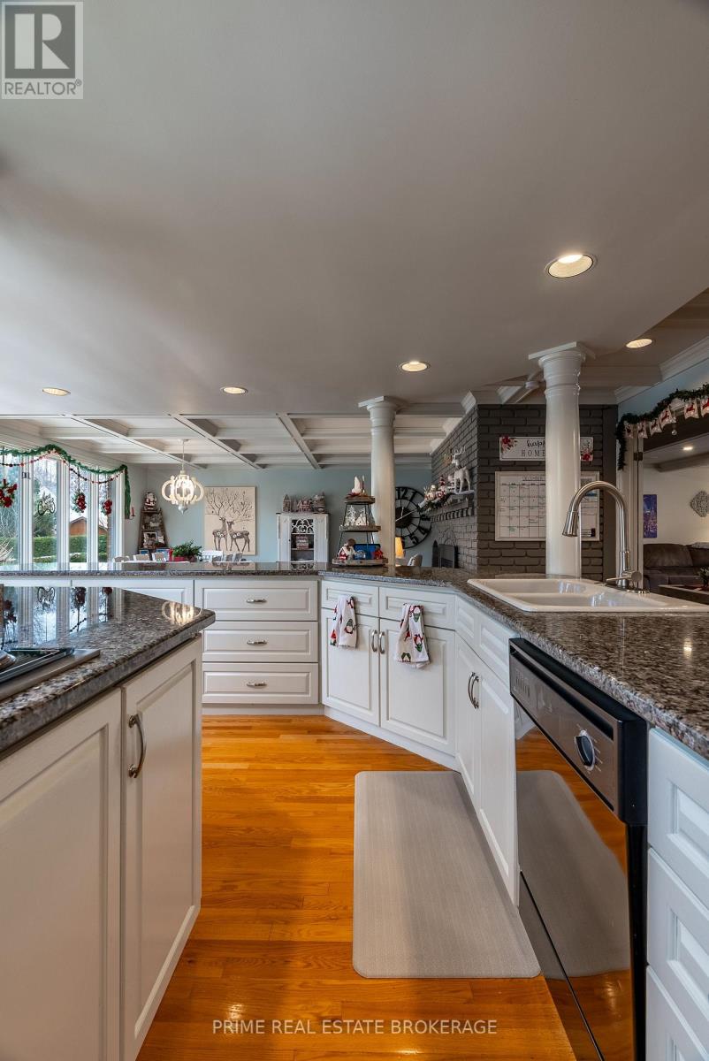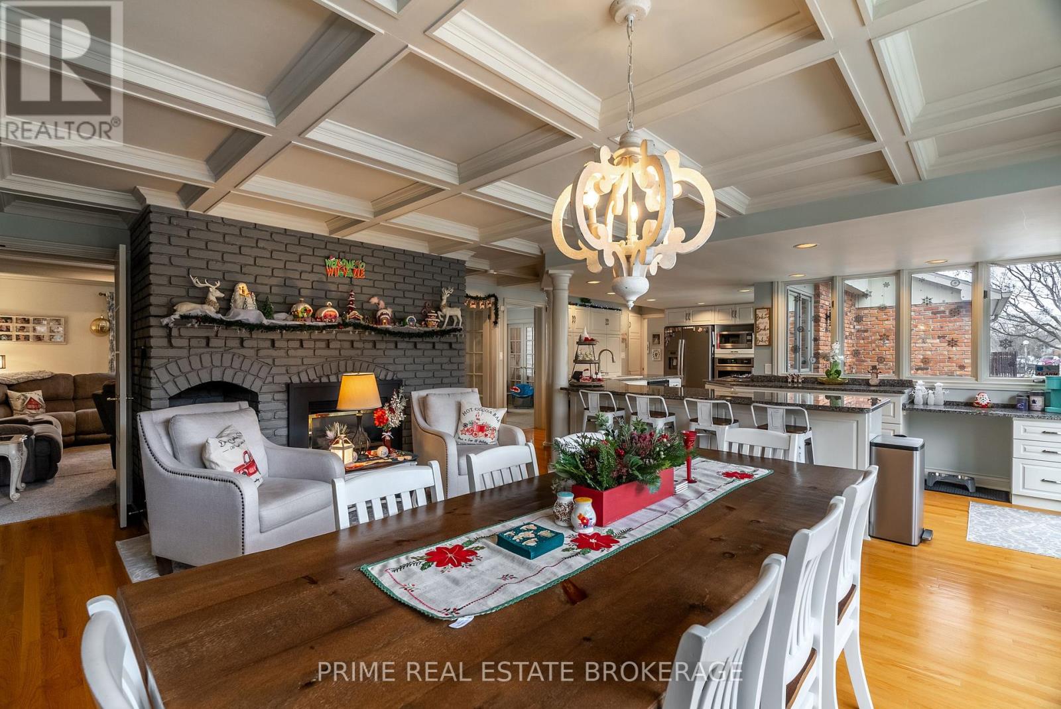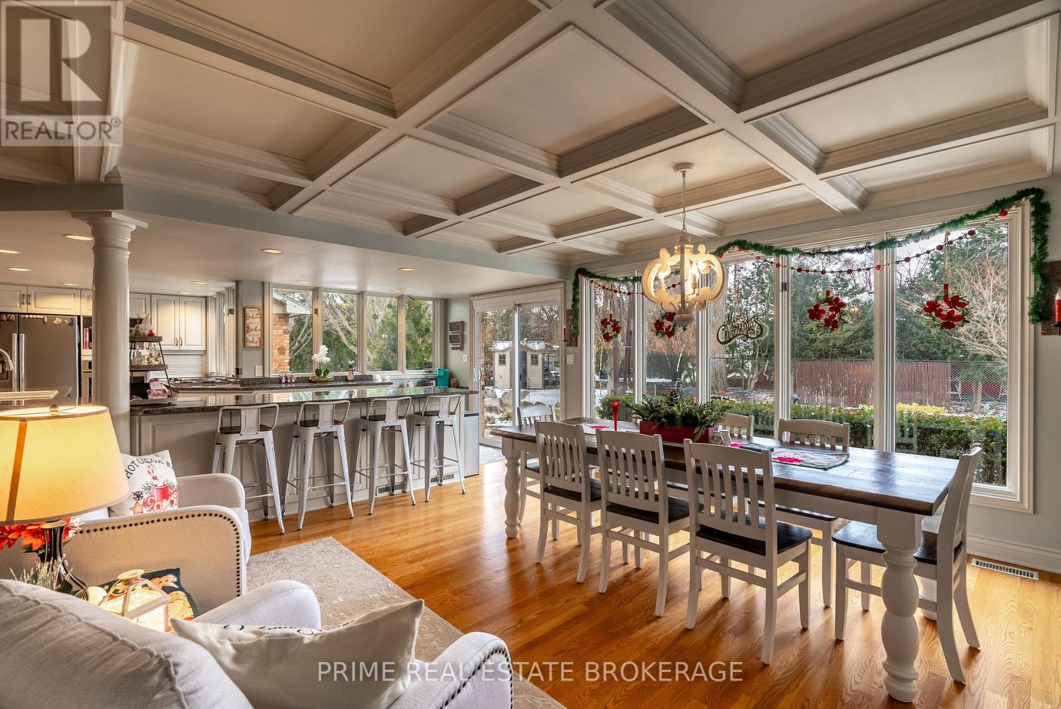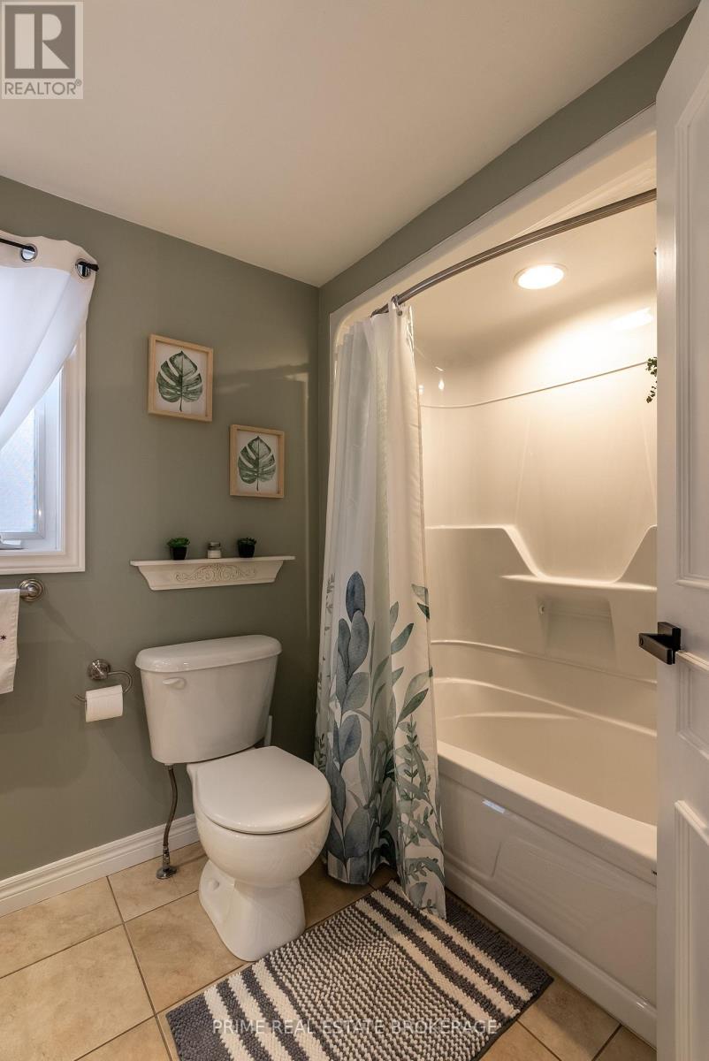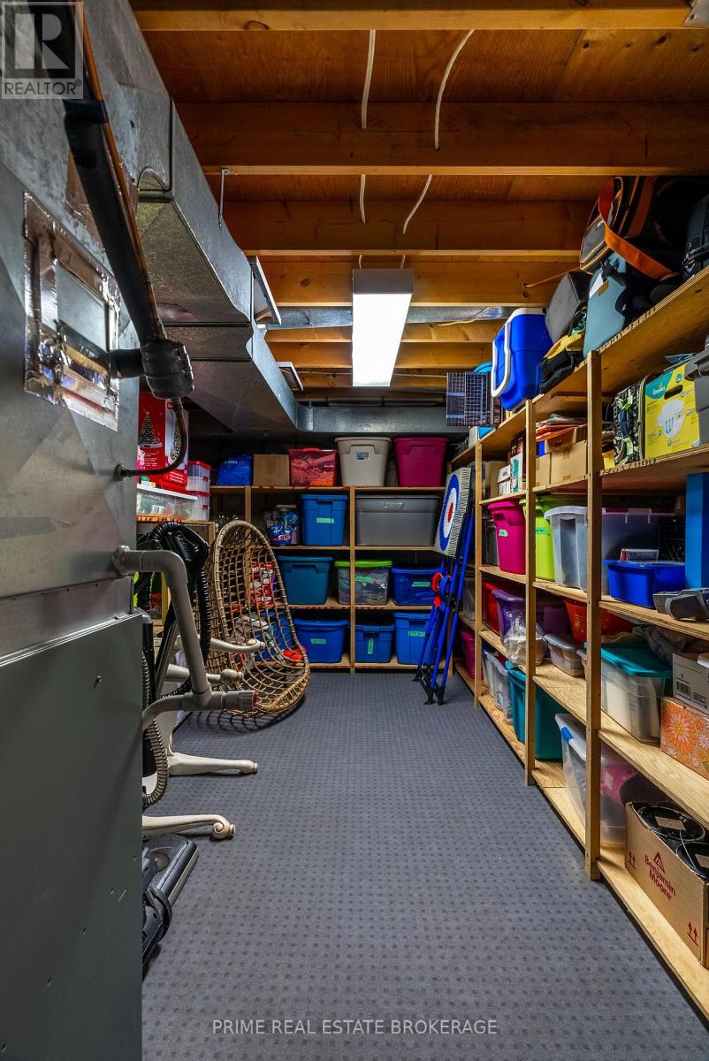147 Crystal Drive Chatham-Kent, Ontario N7M 3C8
$789,000
Nestled in a peaceful, family-friendly neighbourhood, this 4-bedroom, 2.5-bathroom home sits on a beautifully landscaped double corner lot. With over 3,000 sq ft of finished space, it offers a thoughtful layout and ample storage. The main floor features a chefs dream kitchen with coffered ceilings, expansive countertops with a breakfast bar, and large windows that fill the space with natural light. The kitchen flows seamlessly into the dining area, which is enhanced by a double-sided gas fireplace that also adds warmth to the separate family room. A kids playroom, living room, powder room, main-floor laundry, and access to the double-car garage complete this level. Upstairs, the spacious primary suite includes an ensuite with heated floors, plus three additional bedrooms and a full bath. The finished basement offers a recreation room with a laser projector, ample storage, and a workshop. Outside, enjoy the beautifully landscaped yard with serene water features. (id:51356)
Open House
This property has open houses!
12:00 pm
Ends at:2:00 pm
Property Details
| MLS® Number | X11982610 |
| Property Type | Single Family |
| Community Name | Chatham |
| Features | Irregular Lot Size |
| Parking Space Total | 6 |
Building
| Bathroom Total | 3 |
| Bedrooms Above Ground | 4 |
| Bedrooms Total | 4 |
| Appliances | Water Heater, Cooktop, Dishwasher, Oven, Refrigerator |
| Basement Development | Partially Finished |
| Basement Type | Full (partially Finished) |
| Construction Style Attachment | Detached |
| Cooling Type | Central Air Conditioning |
| Exterior Finish | Brick |
| Fireplace Present | Yes |
| Foundation Type | Concrete |
| Half Bath Total | 1 |
| Heating Fuel | Natural Gas |
| Heating Type | Forced Air |
| Stories Total | 2 |
| Size Interior | 2,500 - 3,000 Ft2 |
| Type | House |
| Utility Water | Municipal Water |
Parking
| Attached Garage | |
| Garage |
Land
| Acreage | No |
| Sewer | Sanitary Sewer |
| Size Frontage | 148 Ft |
| Size Irregular | 148 Ft |
| Size Total Text | 148 Ft|under 1/2 Acre |
Rooms
| Level | Type | Length | Width | Dimensions |
|---|---|---|---|---|
| Second Level | Bedroom | 2.74 m | 2.99 m | 2.74 m x 2.99 m |
| Second Level | Bedroom | 3.68 m | 4.59 m | 3.68 m x 4.59 m |
| Second Level | Bedroom | 3.32 m | 3.02 m | 3.32 m x 3.02 m |
| Second Level | Primary Bedroom | 4.26 m | 4.59 m | 4.26 m x 4.59 m |
| Basement | Other | 3.42 m | 7.18 m | 3.42 m x 7.18 m |
| Basement | Recreational, Games Room | 3.68 m | 8.86 m | 3.68 m x 8.86 m |
| Basement | Utility Room | 3.12 m | 7.18 m | 3.12 m x 7.18 m |
| Main Level | Playroom | 3.58 m | 3.32 m | 3.58 m x 3.32 m |
| Main Level | Laundry Room | 3.68 m | 2.1 m | 3.68 m x 2.1 m |
| Main Level | Kitchen | 5.76 m | 5.99 m | 5.76 m x 5.99 m |
| Main Level | Dining Room | 4.39 m | 5.99 m | 4.39 m x 5.99 m |
| Main Level | Family Room | 6.01 m | 4.62 m | 6.01 m x 4.62 m |
| Main Level | Living Room | 3.68 m | 5.38 m | 3.68 m x 5.38 m |
https://www.realtor.ca/real-estate/27938963/147-crystal-drive-chatham-kent-chatham-chatham
Contact Us
Contact us for more information












