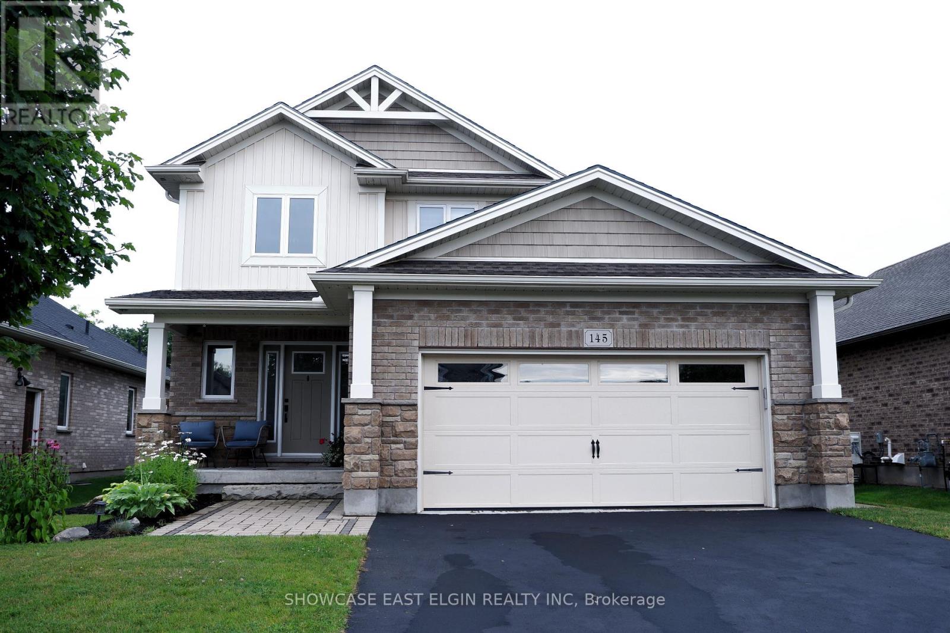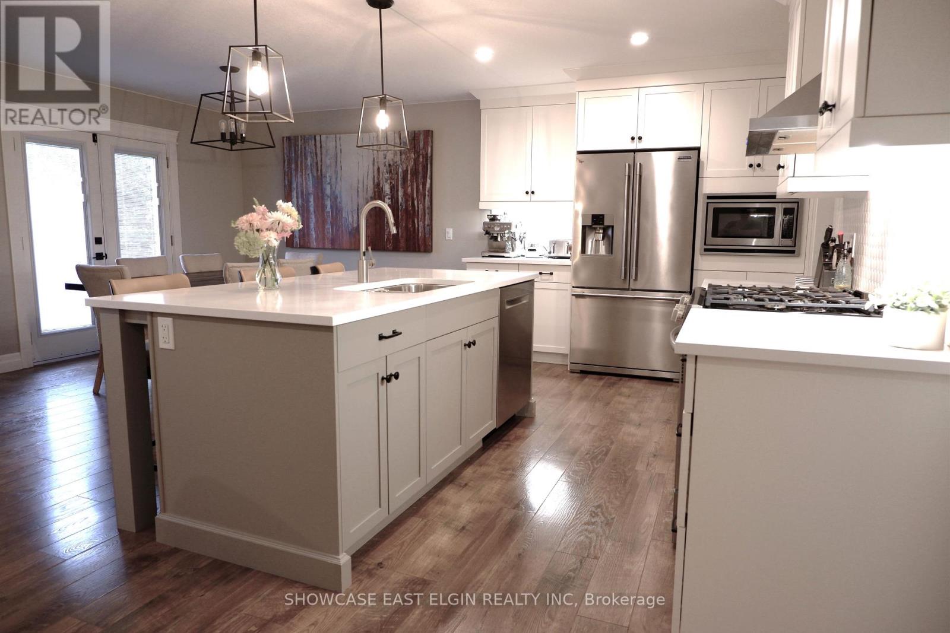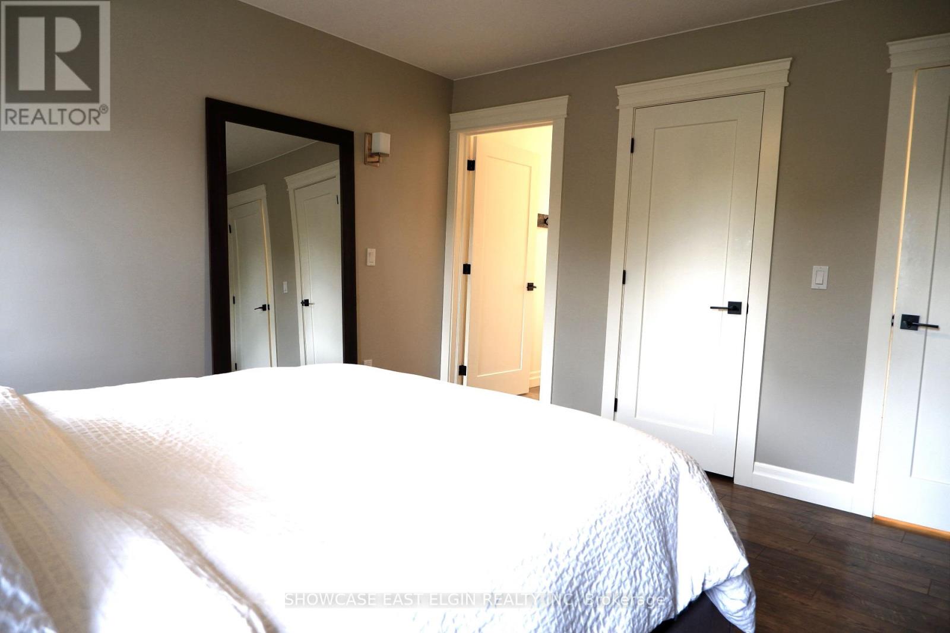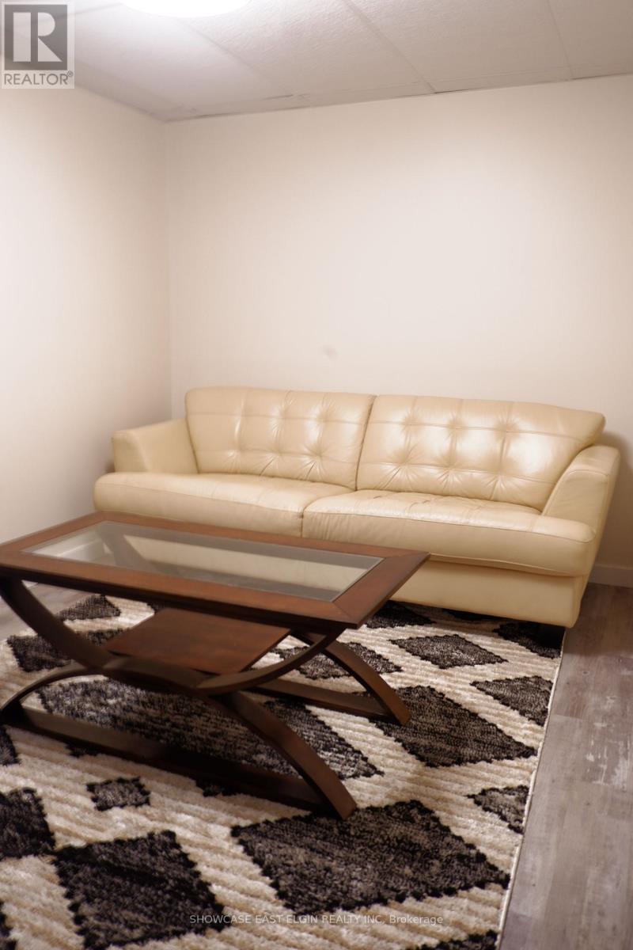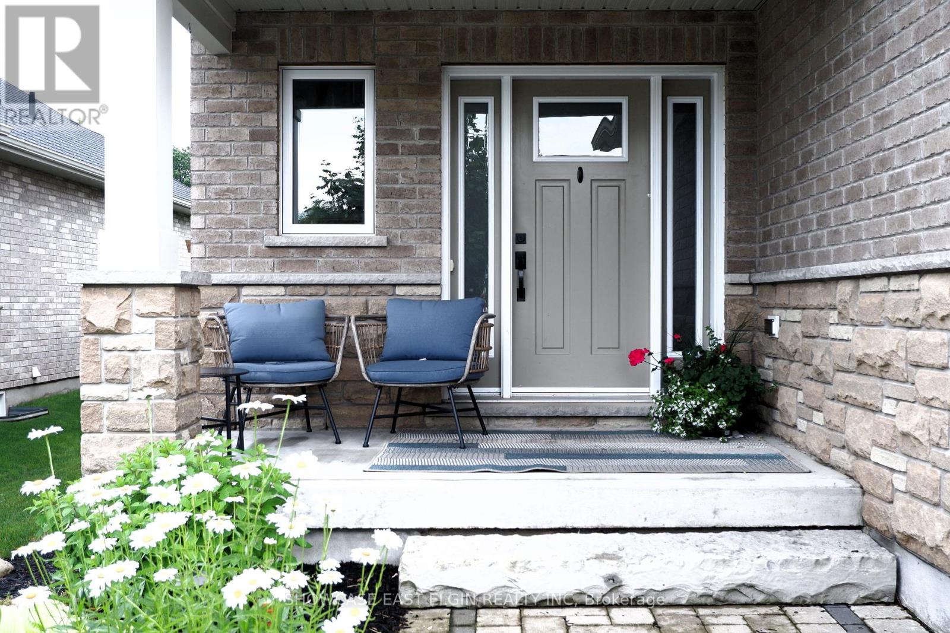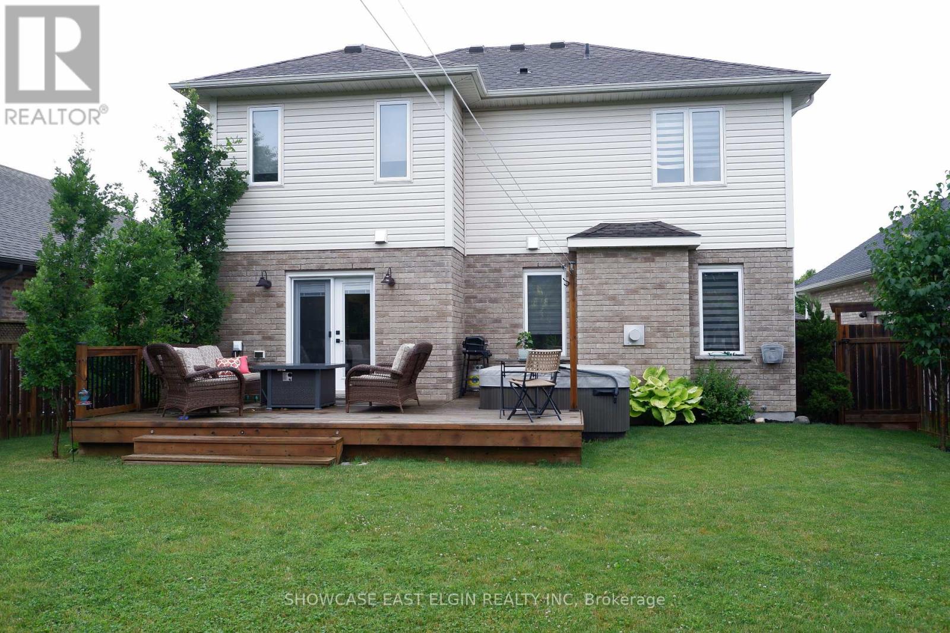5 Bedroom
4 Bathroom
1499.9875 - 1999.983 sqft
Fireplace
Central Air Conditioning
Forced Air
$749,000
Quality built DeSutter Home on desirable Tarry Parkway. Fully finished and offering 3+2 bedrooms, 3.5 baths, main floor laundry, open concept kitchen/eating area/living room with gas fireplace. Beautiful and functional kitchen with large island and quartz countertops. Access your lovely deck and backyard from the spacious eating area. The 2nd storey welcomes you with a charming nook at the top of stairs and offers a primary bedroom with a walk-in closet and 4 piece ensuite, 2 more bedrooms and a 4 piece bath. The basement is finished as well with a 3 piece bath, 2 bedrooms and sitting/playroom area. Natural gas available on the deck. Custom built rock firepit. (id:51356)
Property Details
|
MLS® Number
|
X10433641 |
|
Property Type
|
Single Family |
|
Community Name
|
AY |
|
ParkingSpaceTotal
|
6 |
|
Structure
|
Deck, Shed |
Building
|
BathroomTotal
|
4 |
|
BedroomsAboveGround
|
3 |
|
BedroomsBelowGround
|
2 |
|
BedroomsTotal
|
5 |
|
Amenities
|
Fireplace(s) |
|
Appliances
|
Garage Door Opener Remote(s), Water Heater - Tankless, Dishwasher, Microwave, Refrigerator, Stove, Window Coverings |
|
BasementDevelopment
|
Finished |
|
BasementType
|
N/a (finished) |
|
ConstructionStyleAttachment
|
Detached |
|
CoolingType
|
Central Air Conditioning |
|
ExteriorFinish
|
Brick, Vinyl Siding |
|
FireplacePresent
|
Yes |
|
FoundationType
|
Poured Concrete |
|
HalfBathTotal
|
1 |
|
HeatingFuel
|
Natural Gas |
|
HeatingType
|
Forced Air |
|
StoriesTotal
|
2 |
|
SizeInterior
|
1499.9875 - 1999.983 Sqft |
|
Type
|
House |
|
UtilityWater
|
Municipal Water |
Parking
Land
|
Acreage
|
No |
|
Sewer
|
Sanitary Sewer |
|
SizeDepth
|
128 Ft |
|
SizeFrontage
|
50 Ft ,6 In |
|
SizeIrregular
|
50.5 X 128 Ft |
|
SizeTotalText
|
50.5 X 128 Ft |
Rooms
| Level |
Type |
Length |
Width |
Dimensions |
|
Second Level |
Primary Bedroom |
3.92 m |
3.82 m |
3.92 m x 3.82 m |
|
Second Level |
Bedroom 2 |
4.24 m |
3.04 m |
4.24 m x 3.04 m |
|
Second Level |
Bedroom 3 |
4.6 m |
3.21 m |
4.6 m x 3.21 m |
|
Basement |
Bedroom |
3.25 m |
3.31 m |
3.25 m x 3.31 m |
|
Basement |
Bedroom |
4.52 m |
2.83 m |
4.52 m x 2.83 m |
|
Basement |
Other |
4.5 m |
4.54 m |
4.5 m x 4.54 m |
|
Main Level |
Kitchen |
5.85 m |
4.34 m |
5.85 m x 4.34 m |
|
Main Level |
Living Room |
5.03 m |
4.63 m |
5.03 m x 4.63 m |
|
Main Level |
Laundry Room |
3.18 m |
2.03 m |
3.18 m x 2.03 m |
https://www.realtor.ca/real-estate/27671890/145-tarry-parkway-aylmer-ay-ay


