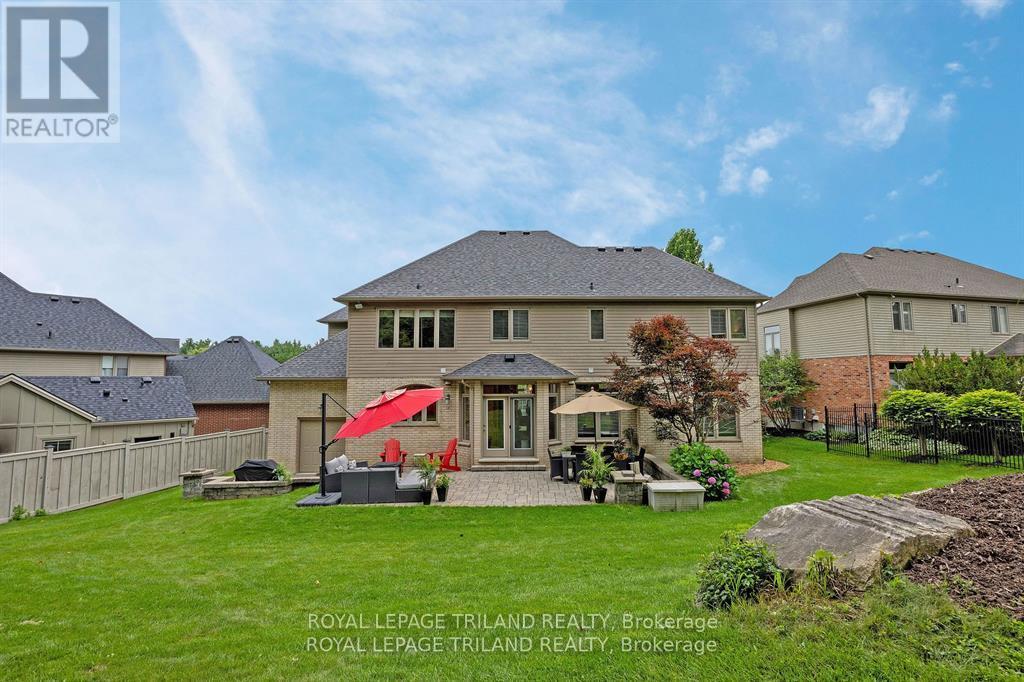4 Bedroom
4 Bathroom
Fireplace
Central Air Conditioning
Forced Air
$1,359,000
This exceptional property backing onto Kains Woods is truly a Prime Location. Offering direct access to hiking trails and ultimate backyard privacy, this 4 bedroom home is the perfect place to call home. The expansive open spaces, featuring hardwood flooring and 9 ft ceilings, flow seamlessly while providing spaces for separation and privacy. Grand foyer is open to the incredible dining room featuring a Butlers pantry/wet bar. Great room features stone fireplace with raised stone hearth and stunning windows that provide views of the manicured gardens, stone patios and Kains Woods. Large kitchen features island with pendant lighting, granite counters, stainless appliances and garden doors leading to patio with custom BBQ area. Triple-car garage provides ample space for vehicles and storage and opens in to spacious mudroom. 2nd floor boasts laundry room and an amazing layout for families- 2 bedrooms share a Jack and Jill bath, additional bedroom has a private ensuite and Primary bedroom features large walk-in closet, 5 piece ensuite and stunning views of the woods. The unfinished lower level offers limitless potential for customization to suit your unique needs. Of note: Roof 2024, Furnace/AC 2024, Driveway 2022, Washer/Dryer 2022, Refrigerator 2023. This home shows absolutely beautifully- a gem in the perfect location. (id:51356)
Open House
This property has open houses!
Starts at:
11:00 am
Ends at:
1:00 pm
Property Details
|
MLS® Number
|
X9343755 |
|
Property Type
|
Single Family |
|
Community Name
|
South A |
|
AmenitiesNearBy
|
Park, Public Transit |
|
CommunityFeatures
|
Community Centre |
|
Features
|
Ravine, Conservation/green Belt |
|
ParkingSpaceTotal
|
8 |
Building
|
BathroomTotal
|
4 |
|
BedroomsAboveGround
|
4 |
|
BedroomsTotal
|
4 |
|
Appliances
|
Dishwasher, Dryer, Refrigerator, Stove, Washer |
|
BasementDevelopment
|
Unfinished |
|
BasementType
|
N/a (unfinished) |
|
ConstructionStyleAttachment
|
Detached |
|
CoolingType
|
Central Air Conditioning |
|
ExteriorFinish
|
Brick |
|
FireplacePresent
|
Yes |
|
FoundationType
|
Poured Concrete |
|
HalfBathTotal
|
1 |
|
HeatingFuel
|
Natural Gas |
|
HeatingType
|
Forced Air |
|
StoriesTotal
|
2 |
|
Type
|
House |
|
UtilityWater
|
Municipal Water |
Parking
Land
|
Acreage
|
No |
|
LandAmenities
|
Park, Public Transit |
|
Sewer
|
Sanitary Sewer |
|
SizeDepth
|
117 Ft ,7 In |
|
SizeFrontage
|
70 Ft ,3 In |
|
SizeIrregular
|
70.27 X 117.61 Ft ; 26.87'x76.3'x115.71'x70.42'x117.92' |
|
SizeTotalText
|
70.27 X 117.61 Ft ; 26.87'x76.3'x115.71'x70.42'x117.92'|under 1/2 Acre |
|
SurfaceWater
|
River/stream |
Rooms
| Level |
Type |
Length |
Width |
Dimensions |
|
Second Level |
Bedroom |
4.33 m |
3.33 m |
4.33 m x 3.33 m |
|
Second Level |
Laundry Room |
1.67 m |
2.08 m |
1.67 m x 2.08 m |
|
Second Level |
Primary Bedroom |
5.52 m |
5.44 m |
5.52 m x 5.44 m |
|
Second Level |
Bedroom |
4.6 m |
4.82 m |
4.6 m x 4.82 m |
|
Second Level |
Bedroom |
4.32 m |
3.31 m |
4.32 m x 3.31 m |
|
Ground Level |
Foyer |
3.9 m |
1.96 m |
3.9 m x 1.96 m |
|
Ground Level |
Living Room |
4.24 m |
6.68 m |
4.24 m x 6.68 m |
|
Ground Level |
Kitchen |
4.24 m |
3.61 m |
4.24 m x 3.61 m |
|
Ground Level |
Eating Area |
5 m |
3.44 m |
5 m x 3.44 m |
|
Ground Level |
Den |
3.85 m |
2.95 m |
3.85 m x 2.95 m |
|
Ground Level |
Dining Room |
4.1 m |
4.76 m |
4.1 m x 4.76 m |
|
Ground Level |
Mud Room |
2.96 m |
2.59 m |
2.96 m x 2.59 m |
Utilities
|
Cable
|
Available |
|
Sewer
|
Installed |
https://www.realtor.ca/real-estate/27399938/1411-shore-road-london-south-a











































