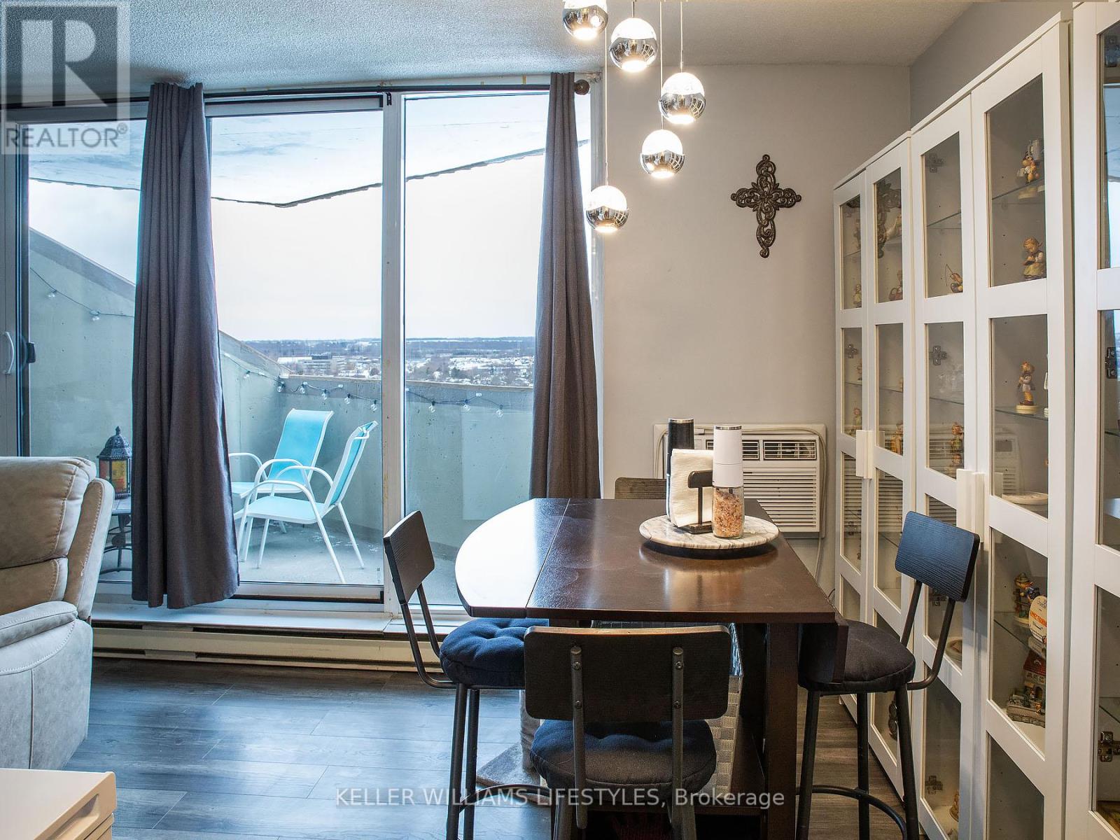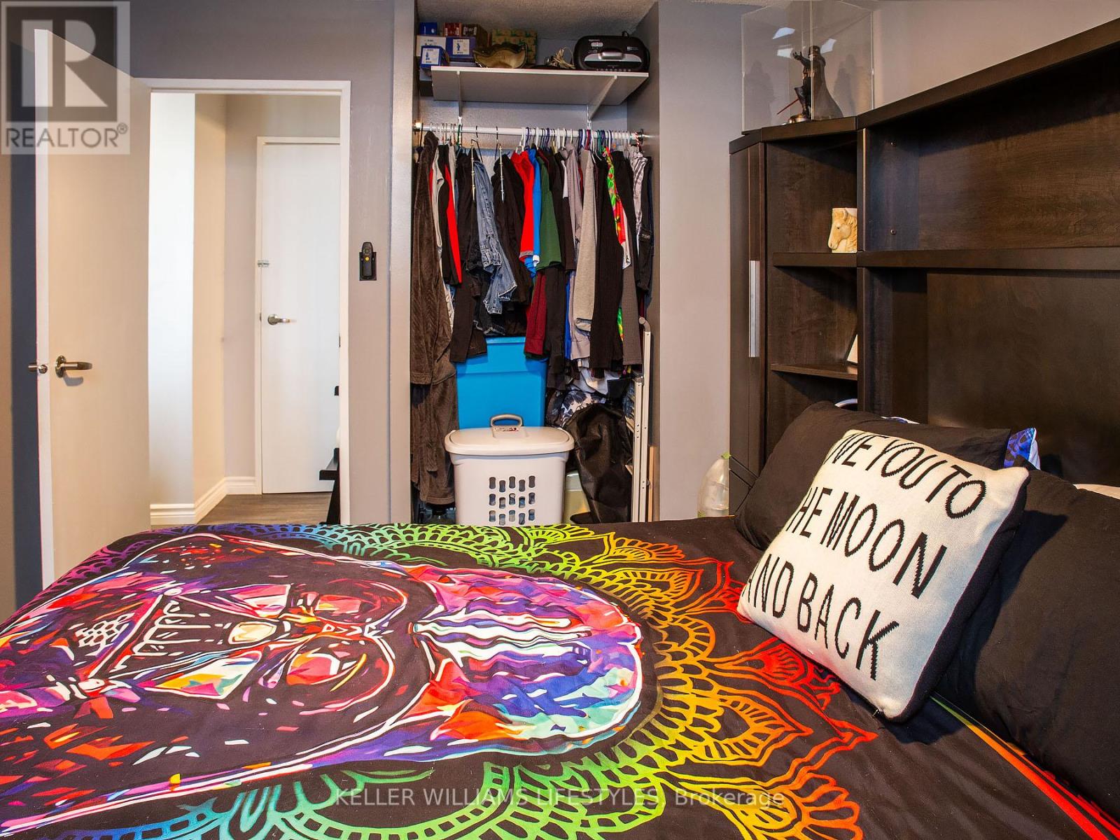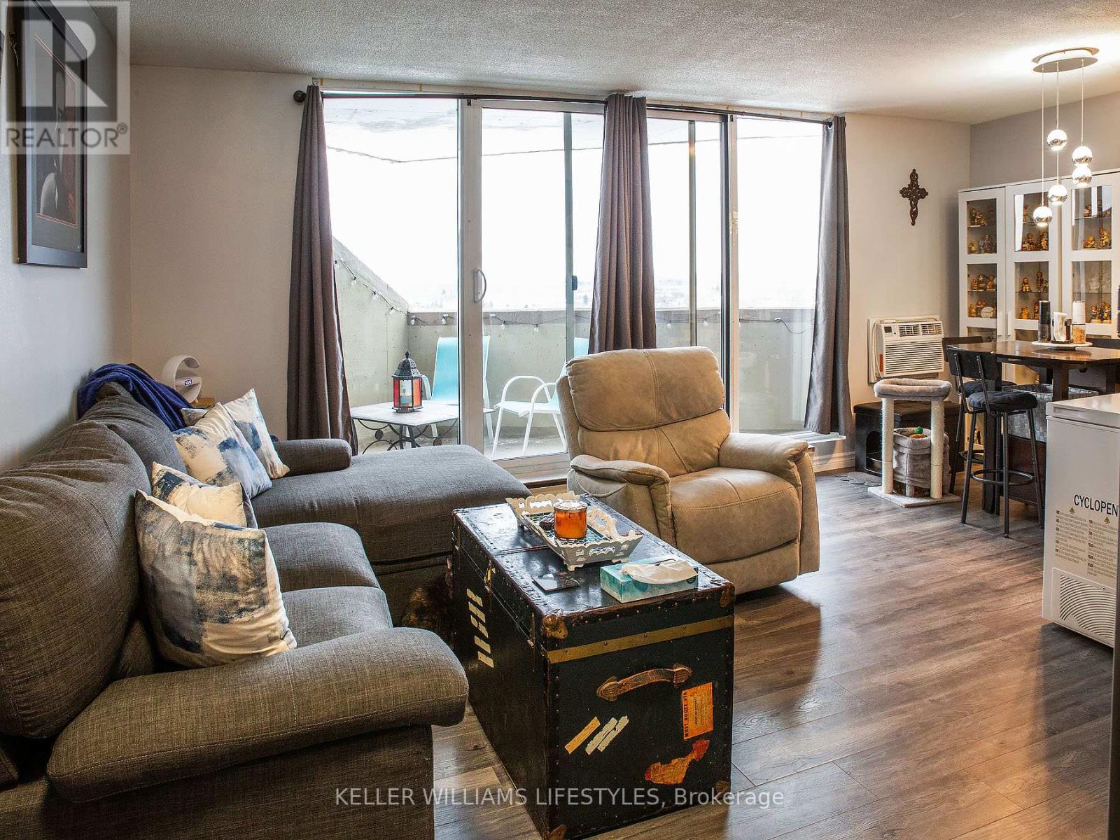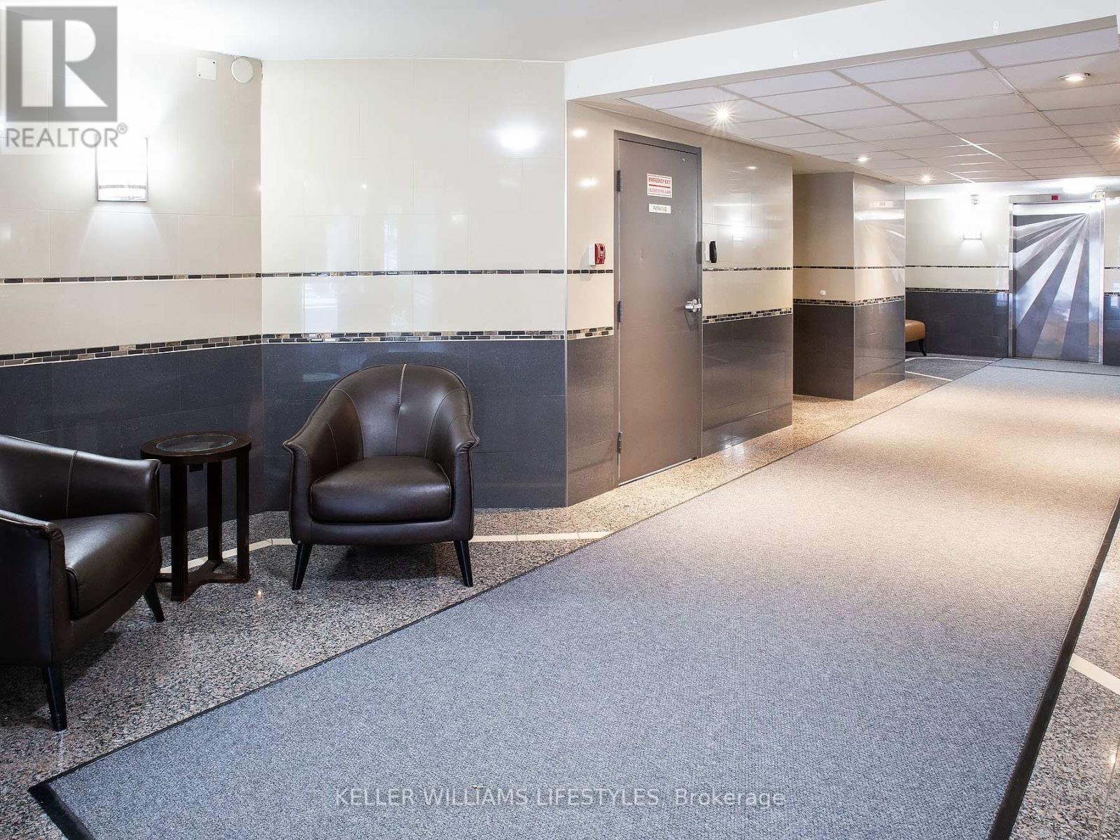1410 - 1105 Jalna Boulevard London, Ontario N6E 2S9
$249,900Maintenance, Heat, Electricity, Water
$586 Monthly
Maintenance, Heat, Electricity, Water
$586 MonthlyRenovated South London Condo! Enjoy the view of parks and the skyline from this fantastic 1 bedroom condo apartment. Minutes from the highway, major employers and shopping. Updated kitchen installed by Verbeek Kitchens with a modified layout to maximize space. Bathroom refinished with an easy access shower. All inclusive living! Condo fees include heat, electricity and water! Exclusive underground parking spot plus surface parking for additional vehicles. Close to recreation center, library and more. Flooring and paint has been updated throughout. Well kept building, quality management and an entranceway you will be proud to invite guests to. (id:51356)
Property Details
| MLS® Number | X11904747 |
| Property Type | Single Family |
| Community Name | South X |
| CommunityFeatures | Pet Restrictions |
| Features | Balcony, Laundry- Coin Operated |
| ParkingSpaceTotal | 2 |
Building
| BathroomTotal | 1 |
| BedroomsAboveGround | 1 |
| BedroomsTotal | 1 |
| Appliances | Refrigerator, Stove |
| CoolingType | Wall Unit |
| ExteriorFinish | Brick |
| HeatingFuel | Electric |
| HeatingType | Baseboard Heaters |
| SizeInterior | 599.9954 - 698.9943 Sqft |
| Type | Apartment |
Parking
| Underground |
Land
| Acreage | No |
Rooms
| Level | Type | Length | Width | Dimensions |
|---|---|---|---|---|
| Main Level | Living Room | 3.51 m | 4.67 m | 3.51 m x 4.67 m |
| Main Level | Dining Room | 2.34 m | 3.06 m | 2.34 m x 3.06 m |
| Main Level | Kitchen | 2.19 m | 3.18 m | 2.19 m x 3.18 m |
| Main Level | Foyer | 3.66 m | 1.73 m | 3.66 m x 1.73 m |
| Main Level | Bedroom | 2.95 m | 3.8 m | 2.95 m x 3.8 m |
| Main Level | Bathroom | 1.48 m | 2.42 m | 1.48 m x 2.42 m |
https://www.realtor.ca/real-estate/27761692/1410-1105-jalna-boulevard-london-south-x
Interested?
Contact us for more information































