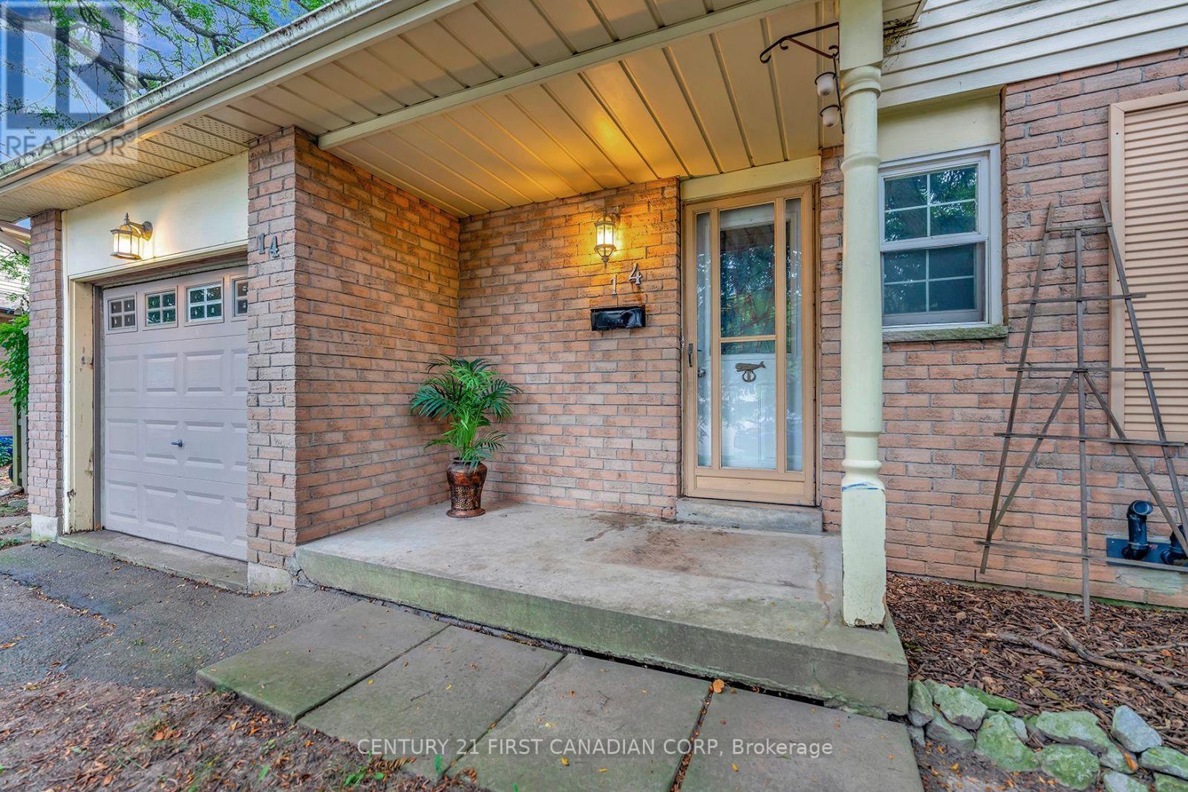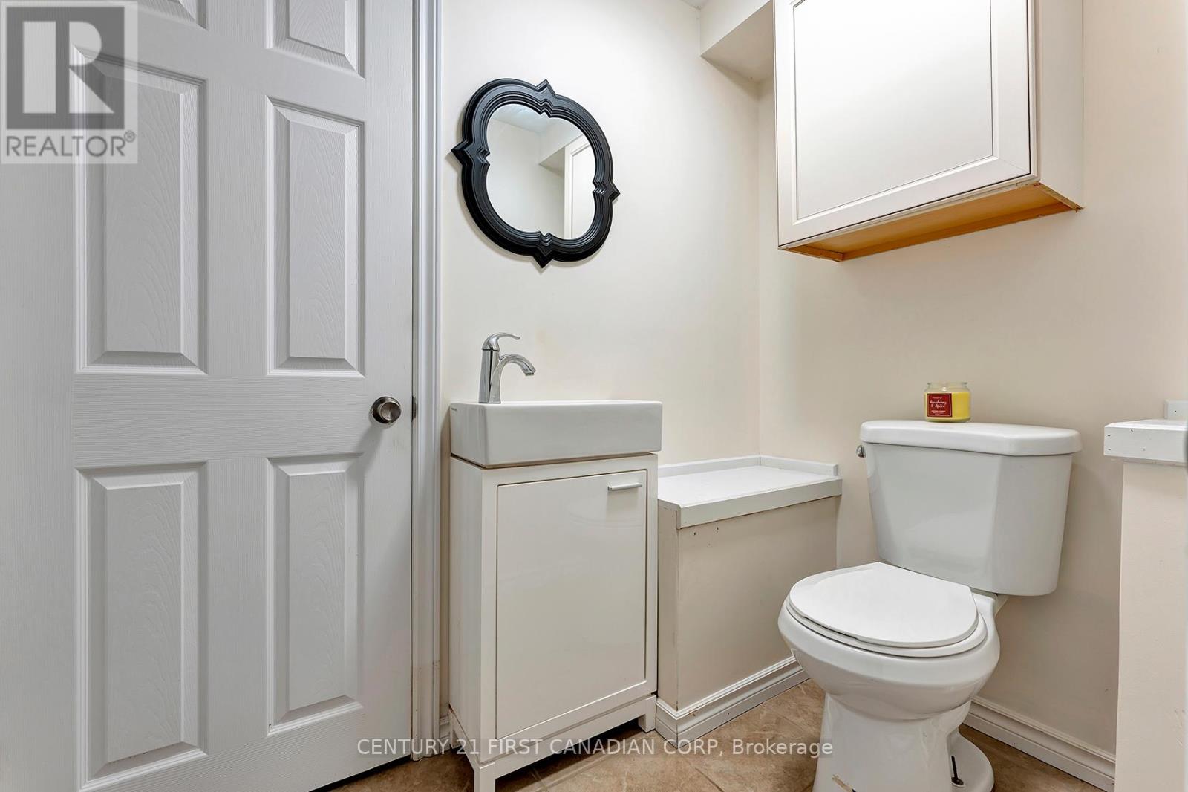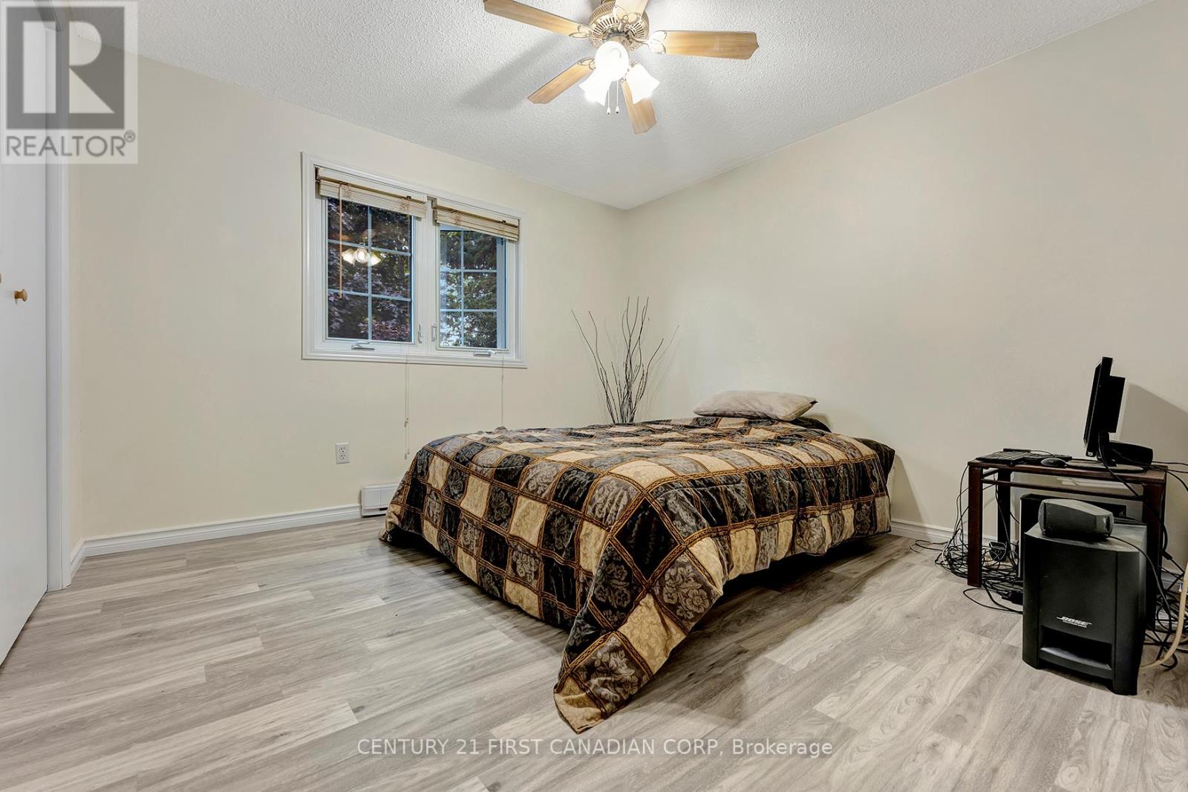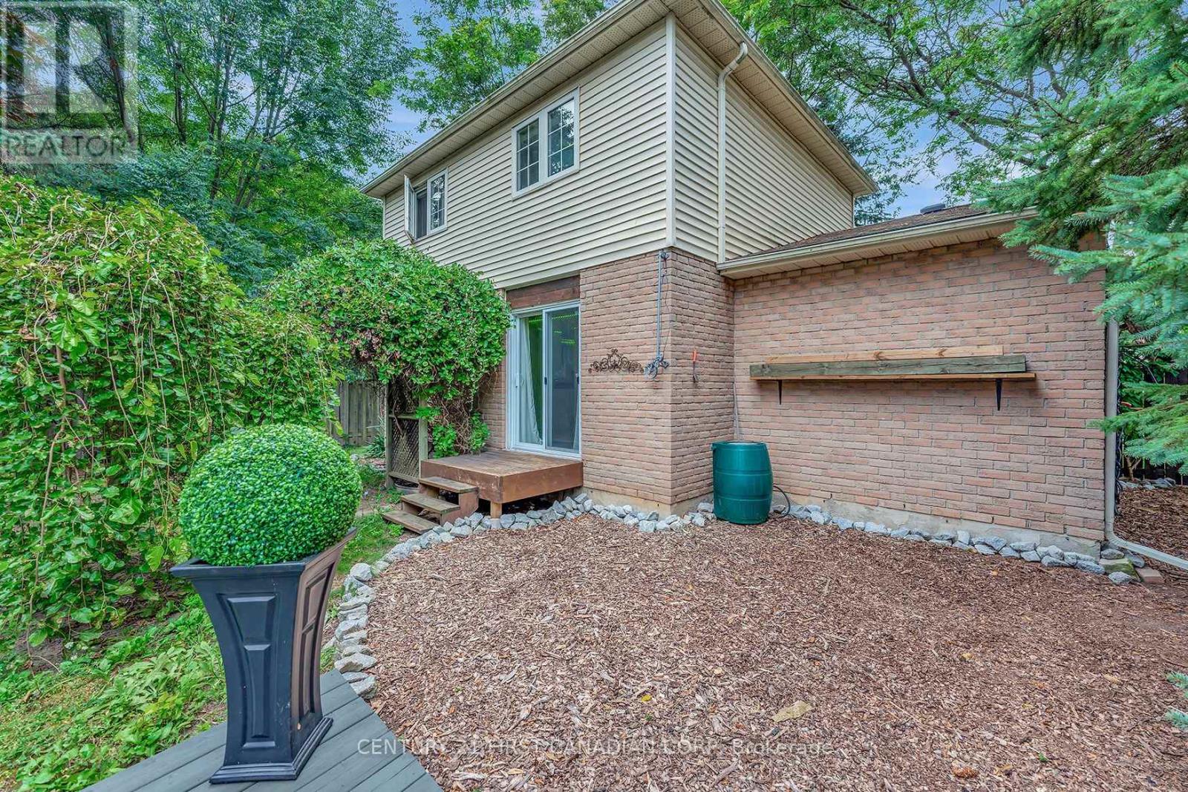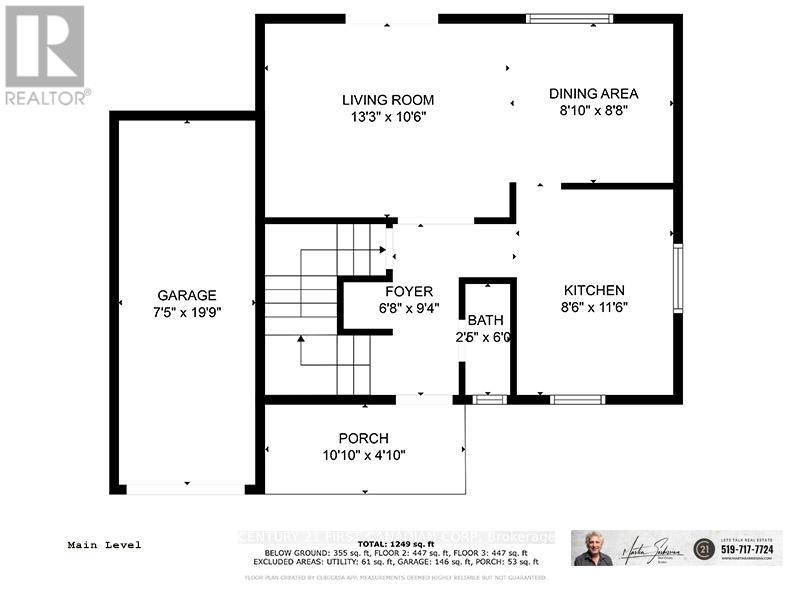3 Bedroom
3 Bathroom
Fireplace
Forced Air
Landscaped
$629,900
Step into this renovated 3-bedroom, 3-bathroom residence. Situated on a generously sized pie-shaped lot, this property is nestled in a serene and secluded court, offering unparalleled privacy and tranquility. Many details of this home has been thoughtfully updated to reflect modern elegance and functionality. The heart of the home, the kitchen, has been transformed into a culinary haven, featuring sleek quartz countertops, modern appliances, and stylish cabinetry. The entire home boasts newly installed flooring on all levels, complemented by fresh baseboards and trim, creating a cohesive and polished aesthetic. With an array of recent improvements, including new lighting fixtures, mostly updated windows, and contemporary sliding doors that seamlessly connect indoor and outdoor living spaces. The expansive deck is perfect for entertaining or simply enjoying a peaceful moment in your private backyard. An attached garage adds convenience and additional storage options, while the well-designed layout of the home provides ample space for family gatherings and everyday living. The private backyard is a versatile space that can be tailored to your personal needs and preferences, whether it be for a play area, garden, or relaxation retreat. This home is within walking distance to a reputable grade school and picturesque trails, ideal for outdoor enthusiasts and families. Additionally, it is a short drive to HWY 403 and major shopping centers, ensuring easy access to all essential amenities and commuter routes. This property represents a tremendous value and a rare opportunity to secure a residence that combines modern updates with a prime location. It is not just a house; it is a place where you can envision creating lasting memories and enjoying a lifetime of comfort and convenience. Dont miss the chance to make this exceptional property your forever home. Schedule a viewing today (id:51356)
Property Details
|
MLS® Number
|
X9306334 |
|
Property Type
|
Single Family |
|
AmenitiesNearBy
|
Schools, Public Transit |
|
EquipmentType
|
Water Heater |
|
Features
|
Cul-de-sac, Wooded Area, Irregular Lot Size, Level |
|
ParkingSpaceTotal
|
3 |
|
RentalEquipmentType
|
Water Heater |
|
Structure
|
Deck, Porch |
|
ViewType
|
City View |
Building
|
BathroomTotal
|
3 |
|
BedroomsAboveGround
|
3 |
|
BedroomsTotal
|
3 |
|
Amenities
|
Fireplace(s) |
|
Appliances
|
Garage Door Opener Remote(s), Cooktop, Dishwasher, Dryer, Microwave, Refrigerator, Stove, Washer |
|
BasementDevelopment
|
Finished |
|
BasementType
|
N/a (finished) |
|
ConstructionStyleAttachment
|
Detached |
|
ExteriorFinish
|
Brick Facing, Vinyl Siding |
|
FireplacePresent
|
Yes |
|
FireplaceTotal
|
1 |
|
FoundationType
|
Poured Concrete |
|
HalfBathTotal
|
2 |
|
HeatingFuel
|
Natural Gas |
|
HeatingType
|
Forced Air |
|
StoriesTotal
|
2 |
|
Type
|
House |
|
UtilityWater
|
Municipal Water |
Parking
Land
|
Acreage
|
No |
|
FenceType
|
Fenced Yard |
|
LandAmenities
|
Schools, Public Transit |
|
LandscapeFeatures
|
Landscaped |
|
Sewer
|
Sanitary Sewer |
|
SizeDepth
|
122 Ft |
|
SizeFrontage
|
42 Ft ,7 In |
|
SizeIrregular
|
42.6 X 122 Ft ; 42 Ft X 91 Ft X 87 Ft X 123 Ft |
|
SizeTotalText
|
42.6 X 122 Ft ; 42 Ft X 91 Ft X 87 Ft X 123 Ft|under 1/2 Acre |
|
ZoningDescription
|
R1 |
Rooms
| Level |
Type |
Length |
Width |
Dimensions |
|
Second Level |
Bedroom |
2.67 m |
3.15 m |
2.67 m x 3.15 m |
|
Second Level |
Bedroom 2 |
3.25 m |
3.15 m |
3.25 m x 3.15 m |
|
Second Level |
Bedroom 3 |
2.9 m |
2.29 m |
2.9 m x 2.29 m |
|
Second Level |
Bathroom |
2.3 m |
1.8 m |
2.3 m x 1.8 m |
|
Basement |
Laundry Room |
2 m |
2 m |
2 m x 2 m |
|
Basement |
Recreational, Games Room |
6.1 m |
3.53 m |
6.1 m x 3.53 m |
|
Basement |
Bathroom |
2.12 m |
1.2 m |
2.12 m x 1.2 m |
|
Main Level |
Kitchen |
3.51 m |
2.51 m |
3.51 m x 2.51 m |
|
Main Level |
Dining Room |
2.67 m |
2.39 m |
2.67 m x 2.39 m |
|
Main Level |
Living Room |
3.73 m |
3 m |
3.73 m x 3 m |
|
Main Level |
Bathroom |
1.8 m |
0.79 m |
1.8 m x 0.79 m |
https://www.realtor.ca/real-estate/27383048/14-orkney-place-brantford



